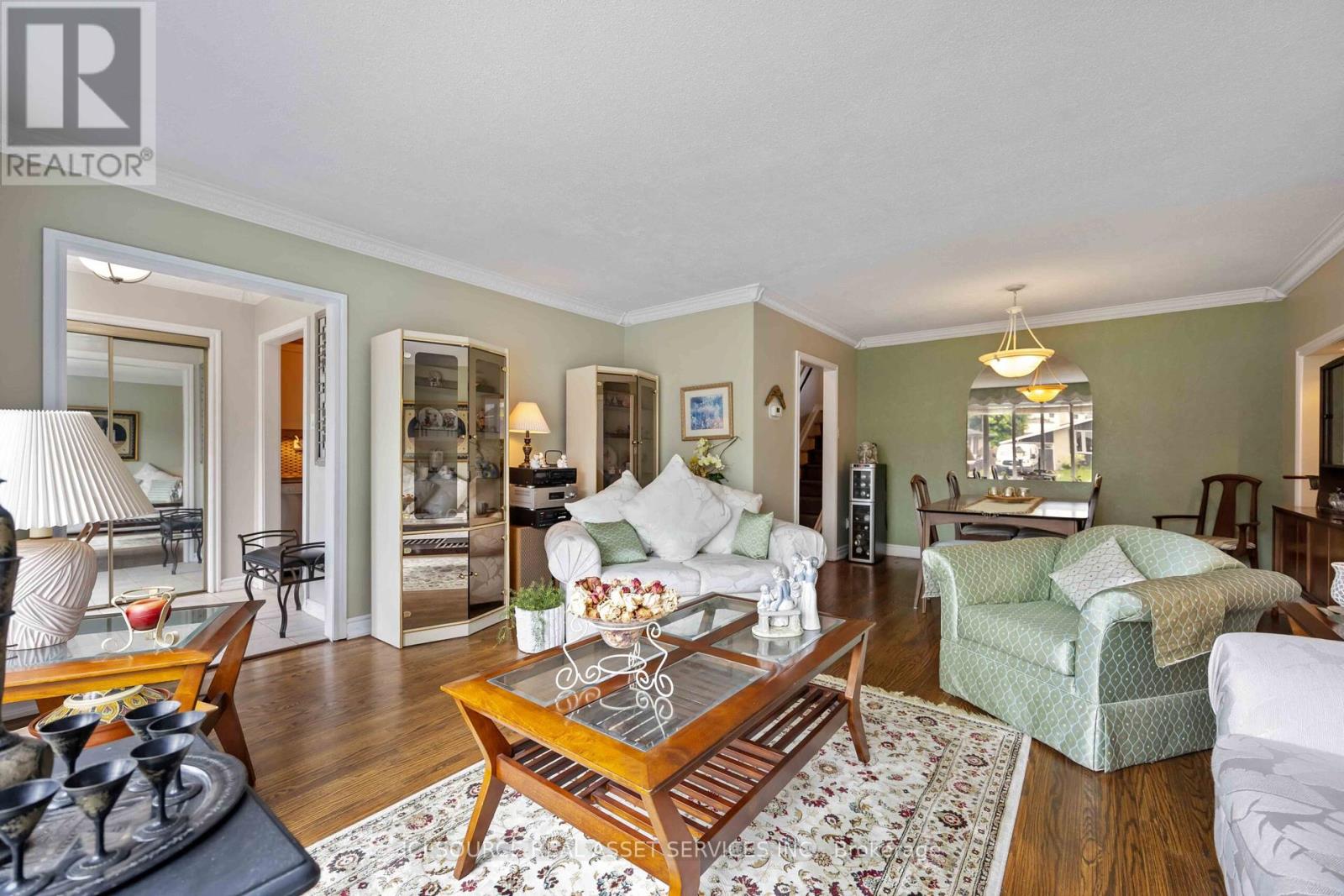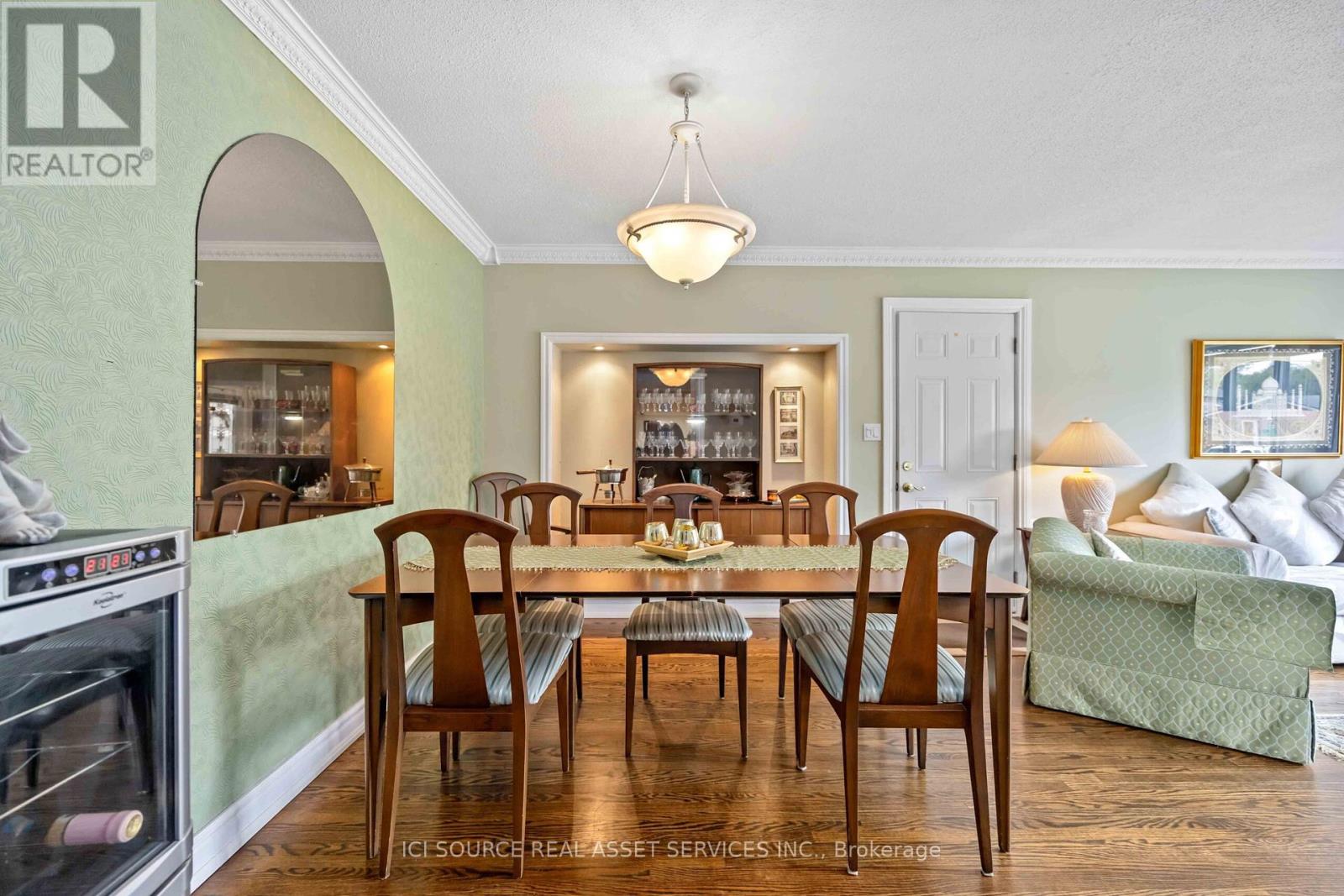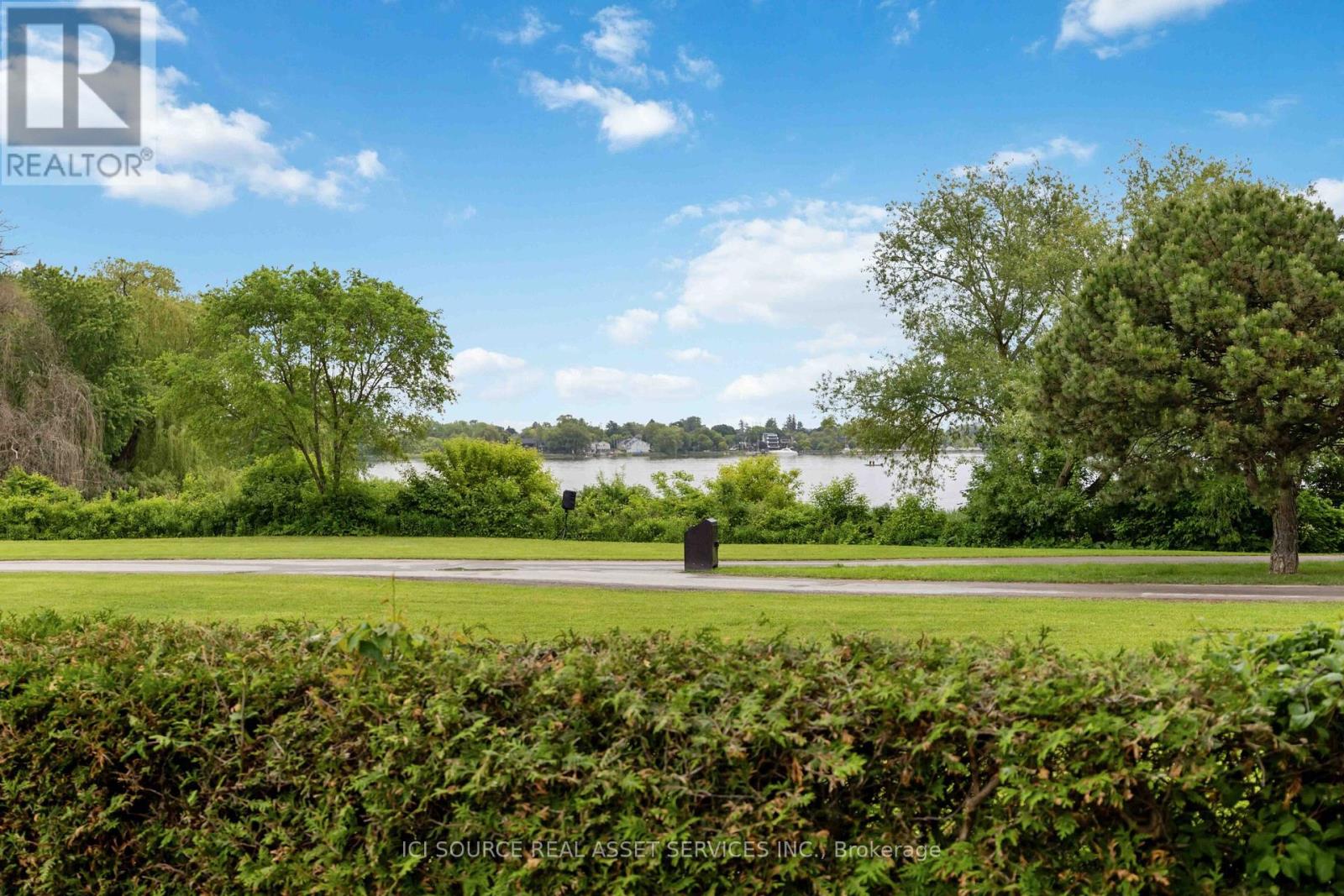4 Bedroom
2 Bathroom
Fireplace
Central Air Conditioning
Forced Air
$1,599,999
Unique waterfront 4 bedroom back split detached home with attached garage and double driveway. House includes 2 full bathrooms (1 with a jacuzzi bathtub) plus a 2 piece washroom. Large lot including patio and deck surrounding home as well as BBQ connected to house with overhead Pergola. In addition the basement has a 6 person jacuzzi and Professionally finished Swedish Sauna. Quiet secluded crescent with stunning weather changing waterscapes over the bay. Minutes from highway401, churches, schools and upscale shopping centre, surrounded by Bruce Hanscomb walking trail and Petticoat Creek conservation area. Many upgrades including 6 new high end appliances, 5 star gas rating. Rarely seen outdoor gas lamp, 2gas fireplaces. Main floor laundry includes a laundry shoot from upper floor. Walkout from family room to large private backyard backing on to the bay. **** EXTRAS **** *For Additional Property Details Click The Brochure Icon Below* (id:27910)
Property Details
|
MLS® Number
|
E8400880 |
|
Property Type
|
Single Family |
|
Community Name
|
West Shore |
|
Parking Space Total
|
4 |
|
View Type
|
Direct Water View |
Building
|
Bathroom Total
|
2 |
|
Bedrooms Above Ground
|
4 |
|
Bedrooms Total
|
4 |
|
Appliances
|
Garage Door Opener Remote(s), Blinds |
|
Basement Development
|
Finished |
|
Basement Type
|
N/a (finished) |
|
Construction Style Attachment
|
Detached |
|
Construction Style Split Level
|
Backsplit |
|
Cooling Type
|
Central Air Conditioning |
|
Fireplace Present
|
Yes |
|
Foundation Type
|
Concrete |
|
Heating Fuel
|
Natural Gas |
|
Heating Type
|
Forced Air |
|
Type
|
House |
|
Utility Water
|
Municipal Water |
Parking
Land
|
Acreage
|
No |
|
Sewer
|
Sanitary Sewer |
|
Size Irregular
|
51 X 100 Ft |
|
Size Total Text
|
51 X 100 Ft |
Rooms
| Level |
Type |
Length |
Width |
Dimensions |
|
Second Level |
Bedroom |
4.572 m |
35.05 m |
4.572 m x 35.05 m |
|
Second Level |
Bedroom 2 |
4.115 m |
2.692 m |
4.115 m x 2.692 m |
|
Second Level |
Bedroom 3 |
3.073 m |
3.023 m |
3.073 m x 3.023 m |
|
Second Level |
Bathroom |
3.505 m |
1.905 m |
3.505 m x 1.905 m |
|
Basement |
Recreational, Games Room |
7.315 m |
6.401 m |
7.315 m x 6.401 m |
|
Main Level |
Dining Room |
3.658 m |
2.464 m |
3.658 m x 2.464 m |
|
Main Level |
Living Room |
4.801 m |
4.216 m |
4.801 m x 4.216 m |
|
Main Level |
Kitchen |
4.877 m |
4.775 m |
4.877 m x 4.775 m |
|
Ground Level |
Bathroom |
1.473 m |
1.295 m |
1.473 m x 1.295 m |
|
Ground Level |
Family Room |
6.401 m |
3.912 m |
6.401 m x 3.912 m |
|
Ground Level |
Bedroom 4 |
3.353 m |
3.15 m |
3.353 m x 3.15 m |
|
Ground Level |
Laundry Room |
3.327 m |
1.626 m |
3.327 m x 1.626 m |
Utilities
|
Cable
|
Installed |
|
Sewer
|
Installed |










































