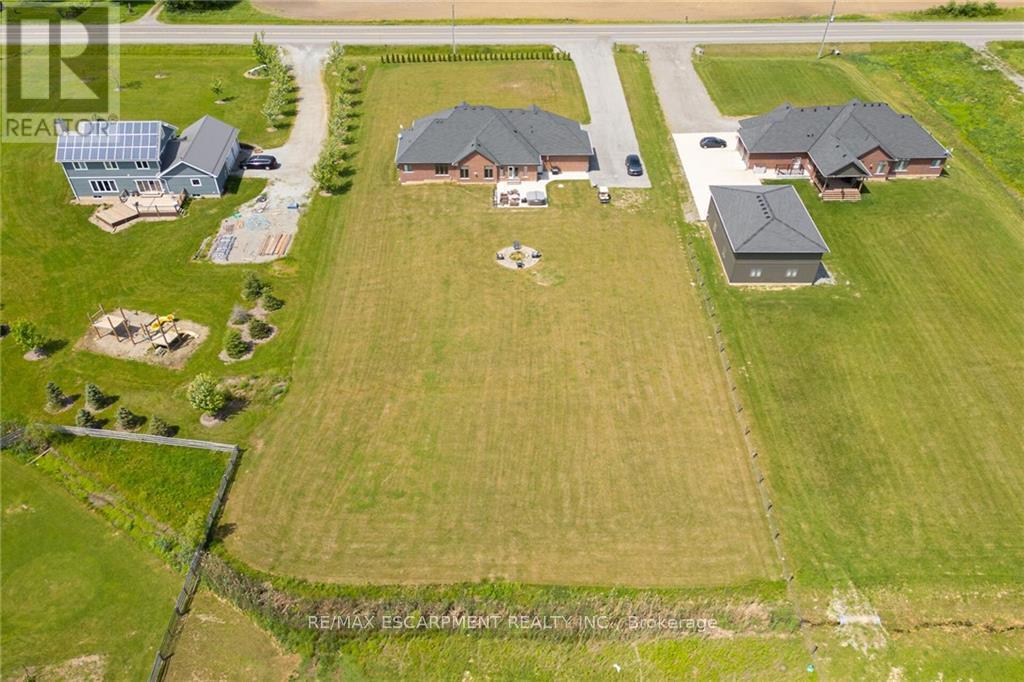3 Bedroom
4 Bathroom
Bungalow
Fireplace
Central Air Conditioning, Air Exchanger
Forced Air
$1,575,000
""Rural Elegance"" personified here at 980 Webber Rd - mins S of Welland - 40 mins to QEW - near golf course. Incs 2020 brick/stone bungalow sit. on 1.51 ac lot offering 2616sf of chicly designed living area, 2616sf 9ft lower level ftrs 4pc bath & staircase to 773sf ins/htd 3-car garage. Grand foyer leads to Great room boasting vaulted ceilings & n/g fireplace - segues to Gourmet's Dream kitchen sporting quartz counters, island, hi-end SS appliances & abundance of cabinetry, dinette incs WO to rear patio - continues to primary bedroom enjoys personal 5pc en-suite w/heated tile flooring & WI closet, 2 roomy bedrooms, 5pc bath, 2pc bath, MF laundry & direct garage entry. Stylish 9ft ceilings & matte finished hardwood flooring compliment sophisticated dcor. Extras -n/g furnace, AC, HRV, oversized asphalt driveway & more! (id:27910)
Property Details
|
MLS® Number
|
X8378694 |
|
Property Type
|
Single Family |
|
Features
|
Carpet Free, Sump Pump |
|
Parking Space Total
|
9 |
Building
|
Bathroom Total
|
4 |
|
Bedrooms Above Ground
|
3 |
|
Bedrooms Total
|
3 |
|
Appliances
|
Garage Door Opener Remote(s) |
|
Architectural Style
|
Bungalow |
|
Basement Development
|
Finished |
|
Basement Type
|
Full (finished) |
|
Construction Style Attachment
|
Detached |
|
Cooling Type
|
Central Air Conditioning, Air Exchanger |
|
Exterior Finish
|
Brick, Stone |
|
Fireplace Present
|
Yes |
|
Foundation Type
|
Poured Concrete |
|
Heating Fuel
|
Natural Gas |
|
Heating Type
|
Forced Air |
|
Stories Total
|
1 |
|
Type
|
House |
Parking
Land
|
Acreage
|
No |
|
Sewer
|
Septic System |
|
Size Irregular
|
1.5 Acre |
|
Size Total Text
|
1.5 Acre |
Rooms
| Level |
Type |
Length |
Width |
Dimensions |
|
Basement |
Other |
17.68 m |
7.62 m |
17.68 m x 7.62 m |
|
Basement |
Other |
8.71 m |
5.54 m |
8.71 m x 5.54 m |
|
Basement |
Bathroom |
2.82 m |
3.05 m |
2.82 m x 3.05 m |
|
Main Level |
Primary Bedroom |
4.19 m |
5.79 m |
4.19 m x 5.79 m |
|
Main Level |
Bathroom |
3.15 m |
3.99 m |
3.15 m x 3.99 m |
|
Main Level |
Bathroom |
3.78 m |
2.49 m |
3.78 m x 2.49 m |
|
Main Level |
Bedroom |
3.38 m |
4.17 m |
3.38 m x 4.17 m |
|
Main Level |
Bedroom |
4.37 m |
3.43 m |
4.37 m x 3.43 m |
|
Main Level |
Living Room |
7.21 m |
4.8 m |
7.21 m x 4.8 m |
|
Main Level |
Kitchen |
5.46 m |
3.63 m |
5.46 m x 3.63 m |
|
Main Level |
Dining Room |
4.8 m |
3.53 m |
4.8 m x 3.53 m |
|
Main Level |
Bathroom |
1.55 m |
1.57 m |
1.55 m x 1.57 m |










































