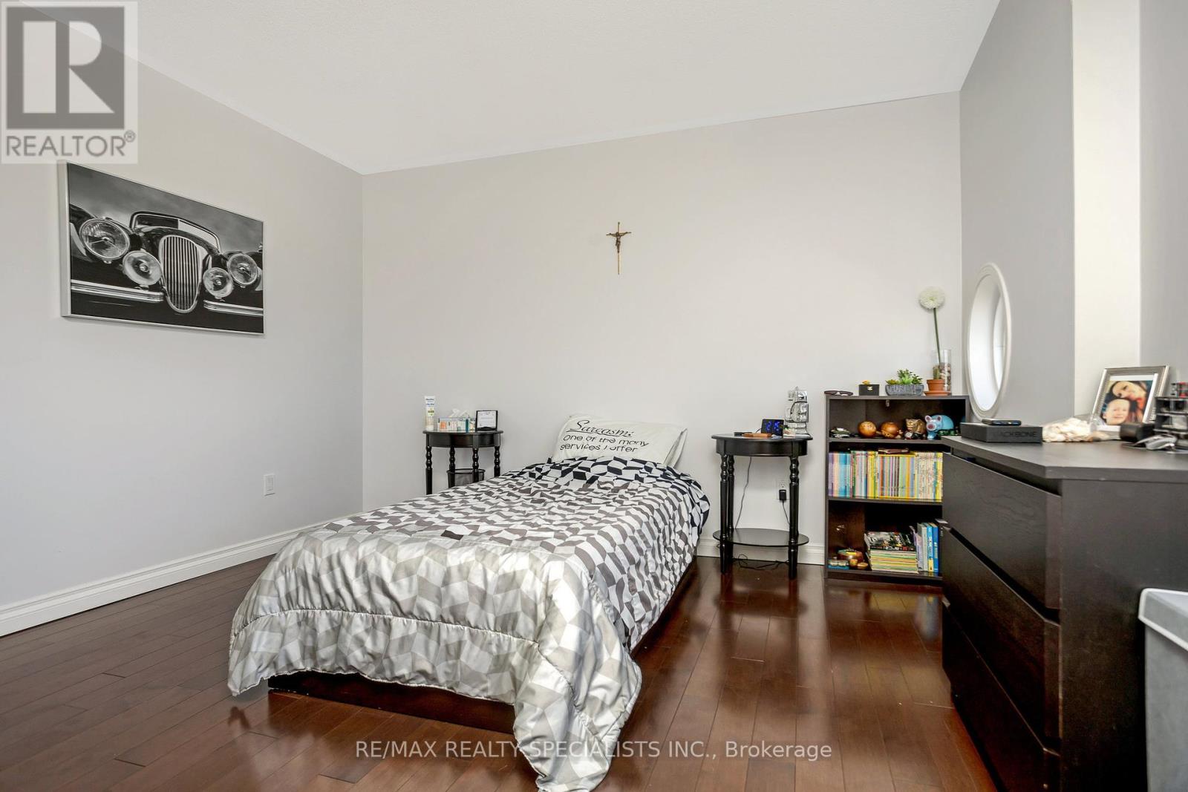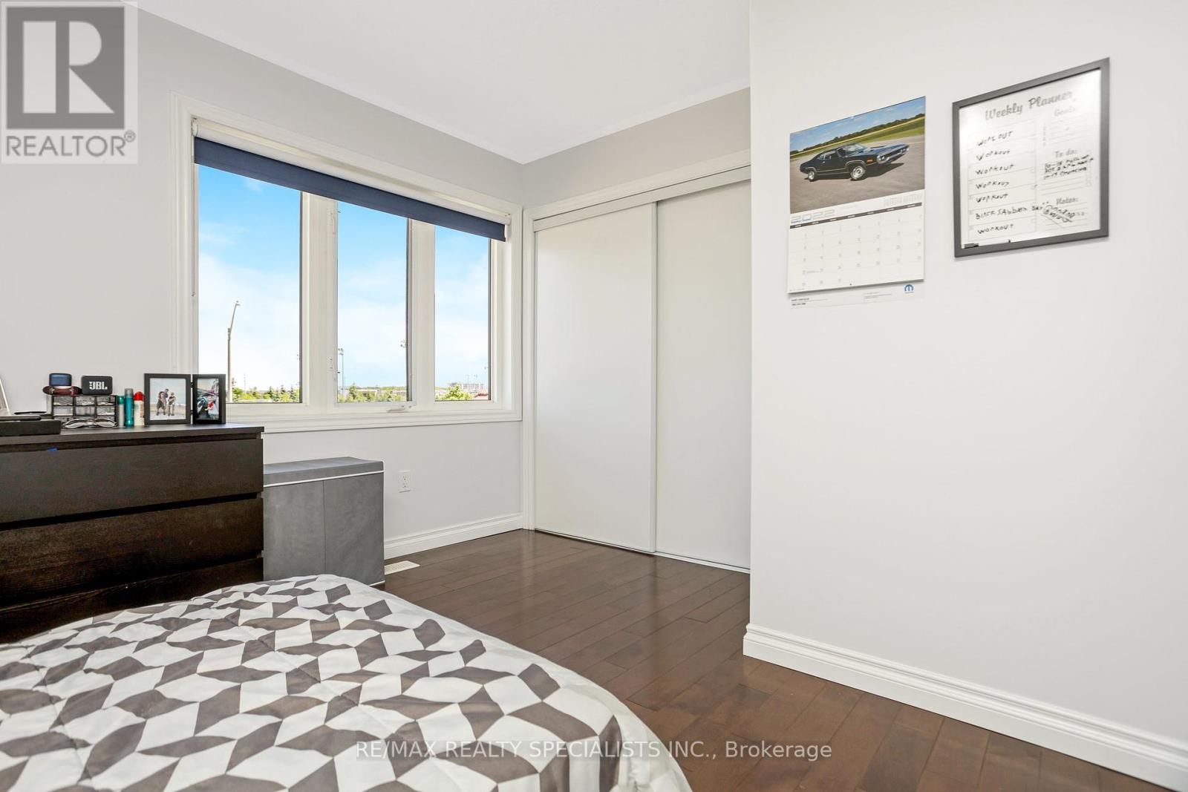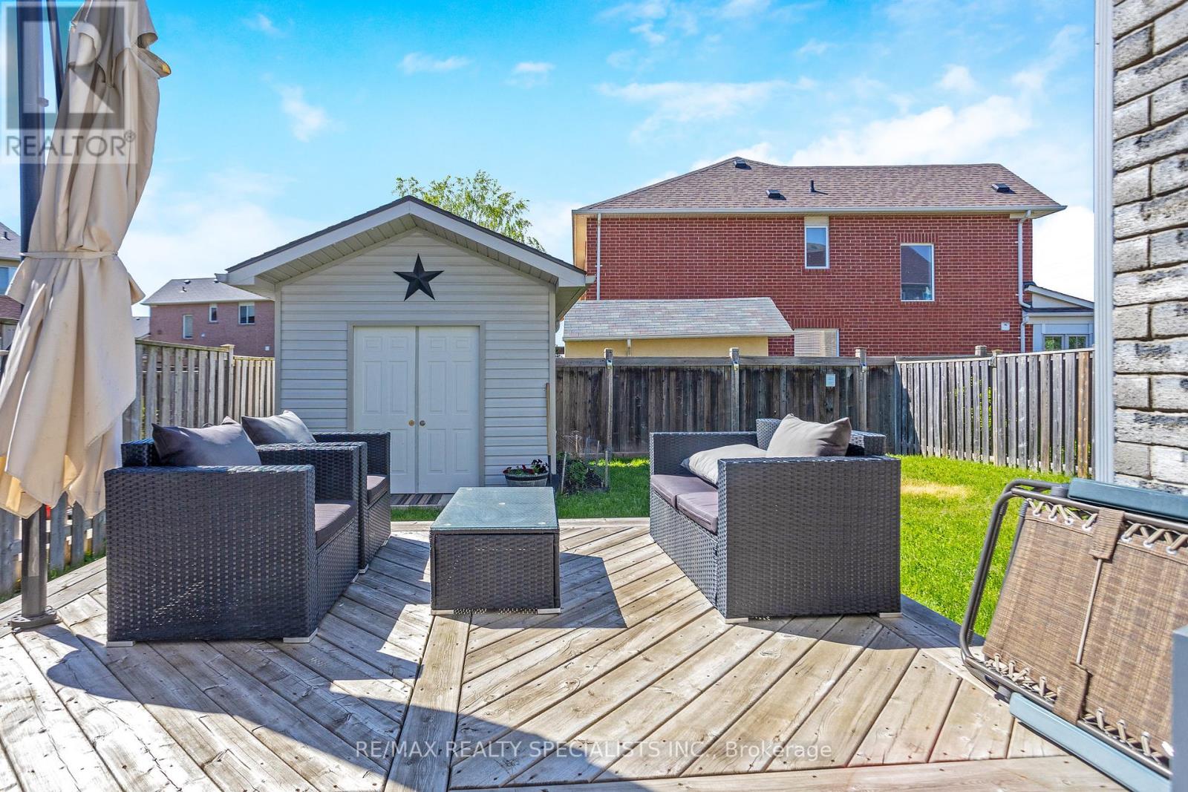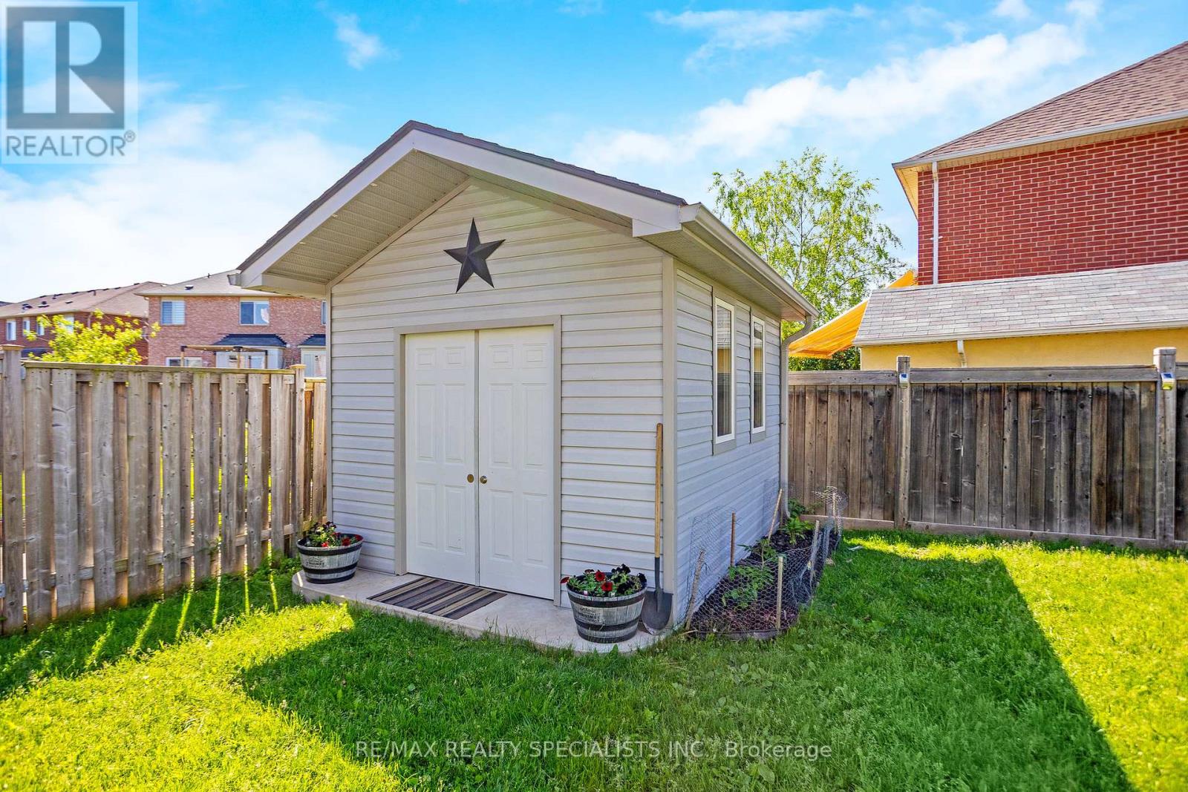4 Bedroom
3 Bathroom
Central Air Conditioning
Forced Air
$1,249,000
Welcome to 981 Kennedy Circle, a stunning 4-bedroom, 3-bathroom detached home in the highly sought-after Coates neighbourhood of Milton. This home is designed with both elegance and functionality in mind, featuring dark hardwood floors throughout, a modern white kitchen with stainless steel appliances, and sleek quartz countertops. The great room boasts a vaulted ceiling with pot lights, creating a spacious and illuminated environment. The hardwood stairs with glass railings add a touch of sophistication to the open-concept layout, complemented by large windows that fill the home with natural light. Outdoors, you'll find a unique shed that is both electrified and air-conditioned, providing versatile space for various needs. The home also features updated air conditioning and furnace systems, as well as most windows being recently upgraded. Living here means embracing a vibrant lifestyle with easy access to parks, splash pads, soccer fields, and everyday conveniences like Tim Hortons, grocery stores, and a walk-in clinic. Experience the perfect blend of luxury and convenience in this beautiful Milton home. **** EXTRAS **** Kitchen has space for wine cooler. Brand new shingles being completed in June. Most windows updated. Newer Air Conditioner and Furnace. (id:27910)
Property Details
|
MLS® Number
|
W8398854 |
|
Property Type
|
Single Family |
|
Community Name
|
Beaty |
|
Amenities Near By
|
Park |
|
Features
|
Sump Pump |
|
Parking Space Total
|
4 |
|
View Type
|
View |
Building
|
Bathroom Total
|
3 |
|
Bedrooms Above Ground
|
4 |
|
Bedrooms Total
|
4 |
|
Appliances
|
Water Heater, Dishwasher, Dryer, Refrigerator, Stove, Washer |
|
Basement Development
|
Unfinished |
|
Basement Type
|
N/a (unfinished) |
|
Construction Style Attachment
|
Detached |
|
Cooling Type
|
Central Air Conditioning |
|
Exterior Finish
|
Brick, Vinyl Siding |
|
Foundation Type
|
Poured Concrete |
|
Heating Fuel
|
Natural Gas |
|
Heating Type
|
Forced Air |
|
Stories Total
|
2 |
|
Type
|
House |
|
Utility Water
|
Municipal Water |
Parking
Land
|
Acreage
|
No |
|
Land Amenities
|
Park |
|
Sewer
|
Sanitary Sewer |
|
Size Irregular
|
36.09 X 100 Ft |
|
Size Total Text
|
36.09 X 100 Ft |
Rooms
| Level |
Type |
Length |
Width |
Dimensions |
|
Second Level |
Bedroom 4 |
3.88 m |
3.98 m |
3.88 m x 3.98 m |
|
Second Level |
Bathroom |
3.98 m |
2.24 m |
3.98 m x 2.24 m |
|
Second Level |
Primary Bedroom |
5.48 m |
3.34 m |
5.48 m x 3.34 m |
|
Second Level |
Bedroom 2 |
3.36 m |
3.19 m |
3.36 m x 3.19 m |
|
Second Level |
Bedroom 3 |
3.97 m |
2.94 m |
3.97 m x 2.94 m |
|
Second Level |
Primary Bedroom |
3.52 m |
5.48 m |
3.52 m x 5.48 m |
|
Second Level |
Bathroom |
2.3 m |
3.2 m |
2.3 m x 3.2 m |
|
Second Level |
Bedroom 4 |
3.78 m |
3.12 m |
3.78 m x 3.12 m |
|
Second Level |
Bedroom 2 |
3.36 m |
3.36 m |
3.36 m x 3.36 m |
|
Second Level |
Bedroom 3 |
2.97 m |
3.93 m |
2.97 m x 3.93 m |
|
Main Level |
Foyer |
2.06 m |
2.49 m |
2.06 m x 2.49 m |
|
Main Level |
Kitchen |
3.84 m |
2.98 m |
3.84 m x 2.98 m |
|
Main Level |
Eating Area |
3.57 m |
2.6 m |
3.57 m x 2.6 m |
|
Main Level |
Laundry Room |
2.29 m |
1.93 m |
2.29 m x 1.93 m |
|
Main Level |
Kitchen |
5.61 m |
3.69 m |
5.61 m x 3.69 m |
|
Main Level |
Great Room |
6.05 m |
4.82 m |
6.05 m x 4.82 m |
|
Main Level |
Living Room |
6.07 m |
4.92 m |
6.07 m x 4.92 m |
|
Main Level |
Dining Room |
6.07 m |
4.92 m |
6.07 m x 4.92 m |









































