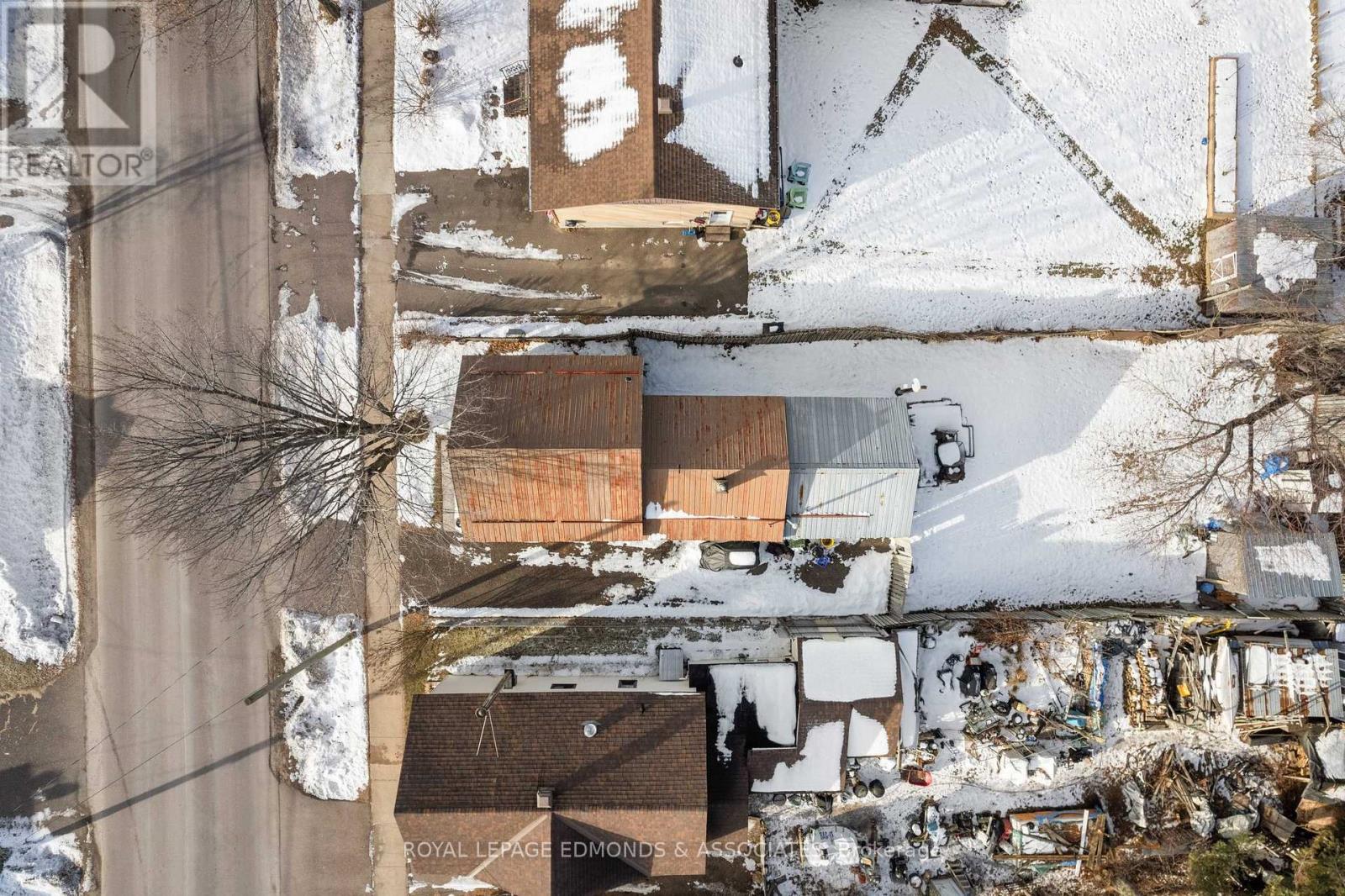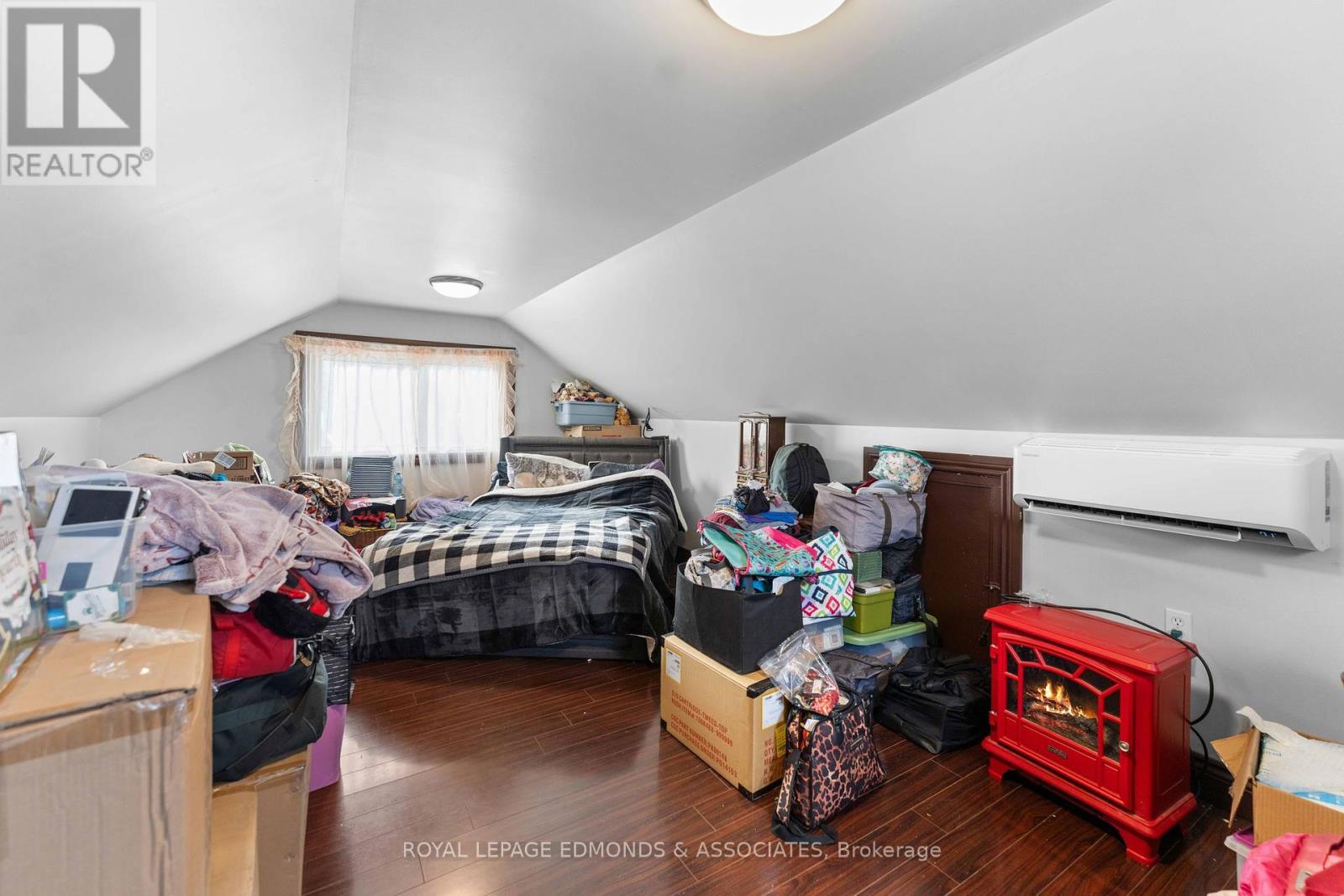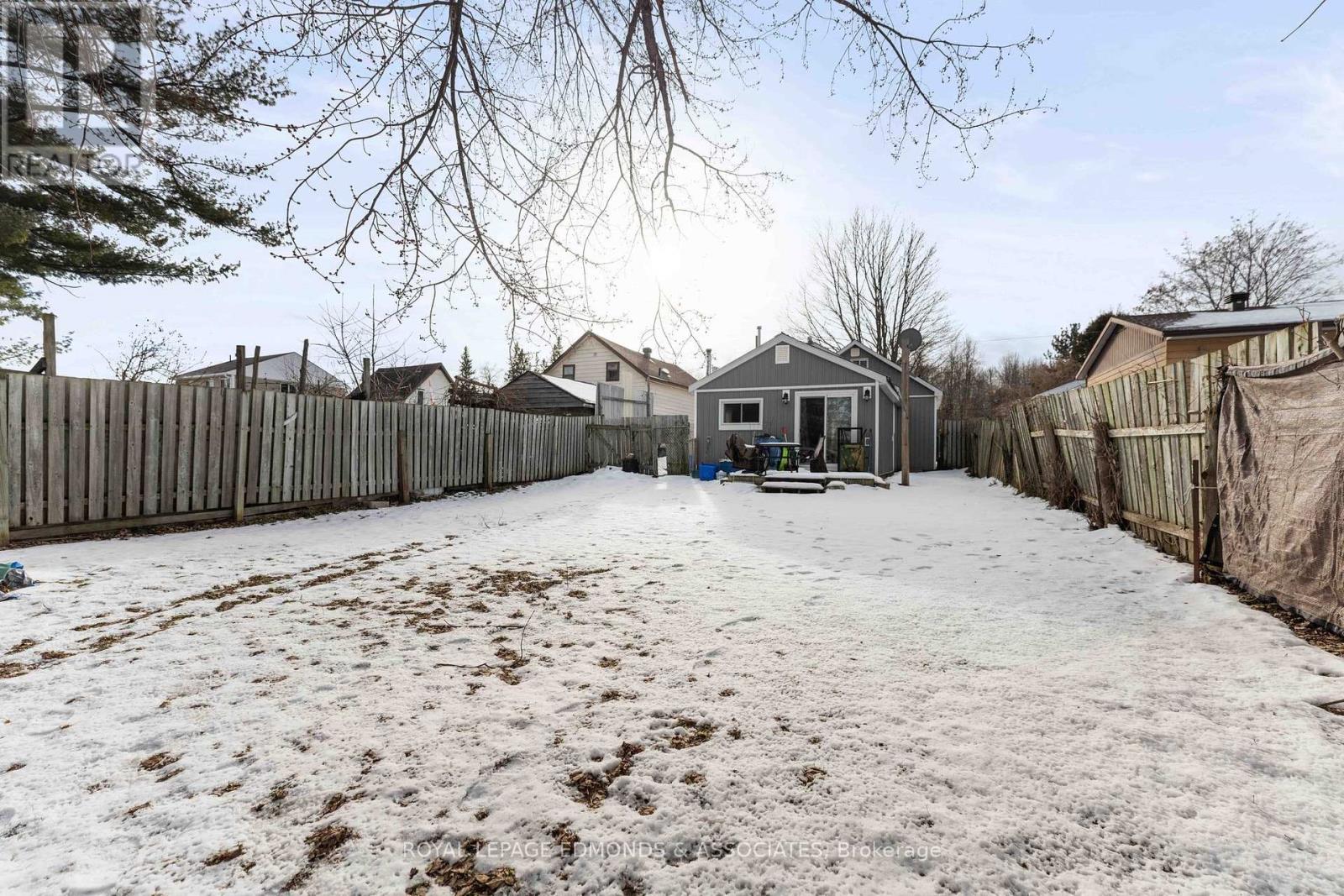3 Bedroom
2 Bathroom
Bungalow
Fireplace
Heat Pump
Landscaped
$269,900
Easy main floor living! This cute as a button 3 bedroom, 1.5 bath home is all done up! Home features many updates including windows, flooring, paint, siding. Nothing to do but move in and enjoy! Walking in the front entrance you are greeted to the bright and spacious living room with a very cozy gas fireplace to take the edge off those cold nights! Large kitchen for baking and cooking and a nice eating area off to the side. Generous primary bedroom with a handy 2-pce ensuite. Updated 3-pce bathroom with a large walk-in shower. Down the hall is the second bedroom and office area with wonderful patio doors to the big, fully fenced back yard! Upstairs is a massive 3rd bedroom or potential rec-room! This is a great home for anyone looking to downsize or are just starting out! Excellent location, walking distance to the West End Mall and all amenities! **** EXTRAS **** Home is heated with a combination of two Heat Pumps, Electric Baseboards, and Gas Fireplace in living room. (id:28469)
Property Details
|
MLS® Number
|
X11899520 |
|
Property Type
|
Single Family |
|
Community Name
|
530 - Pembroke |
|
Features
|
Lane |
|
Parking Space Total
|
3 |
|
Structure
|
Deck, Shed |
Building
|
Bathroom Total
|
2 |
|
Bedrooms Above Ground
|
3 |
|
Bedrooms Total
|
3 |
|
Amenities
|
Fireplace(s) |
|
Appliances
|
Water Heater, Dryer, Refrigerator, Stove, Washer |
|
Architectural Style
|
Bungalow |
|
Construction Style Attachment
|
Detached |
|
Exterior Finish
|
Aluminum Siding |
|
Fireplace Present
|
Yes |
|
Fireplace Total
|
1 |
|
Foundation Type
|
Slab |
|
Half Bath Total
|
1 |
|
Heating Fuel
|
Electric |
|
Heating Type
|
Heat Pump |
|
Stories Total
|
1 |
|
Type
|
House |
|
Utility Water
|
Municipal Water |
Land
|
Acreage
|
No |
|
Landscape Features
|
Landscaped |
|
Sewer
|
Sanitary Sewer |
|
Size Depth
|
128 Ft ,5 In |
|
Size Frontage
|
31 Ft ,8 In |
|
Size Irregular
|
31.69 X 128.49 Ft |
|
Size Total Text
|
31.69 X 128.49 Ft|under 1/2 Acre |
|
Zoning Description
|
Residential |
Rooms
| Level |
Type |
Length |
Width |
Dimensions |
|
Second Level |
Bedroom 3 |
5.02 m |
6.04 m |
5.02 m x 6.04 m |
|
Main Level |
Living Room |
6.01 m |
3.65 m |
6.01 m x 3.65 m |
|
Main Level |
Kitchen |
4.64 m |
5.28 m |
4.64 m x 5.28 m |
|
Main Level |
Primary Bedroom |
3.02 m |
4.92 m |
3.02 m x 4.92 m |
|
Main Level |
Bedroom 2 |
2.33 m |
4.39 m |
2.33 m x 4.39 m |
|
Main Level |
Office |
4.95 m |
2.31 m |
4.95 m x 2.31 m |
Utilities
|
Cable
|
Available |
|
Sewer
|
Installed |


























