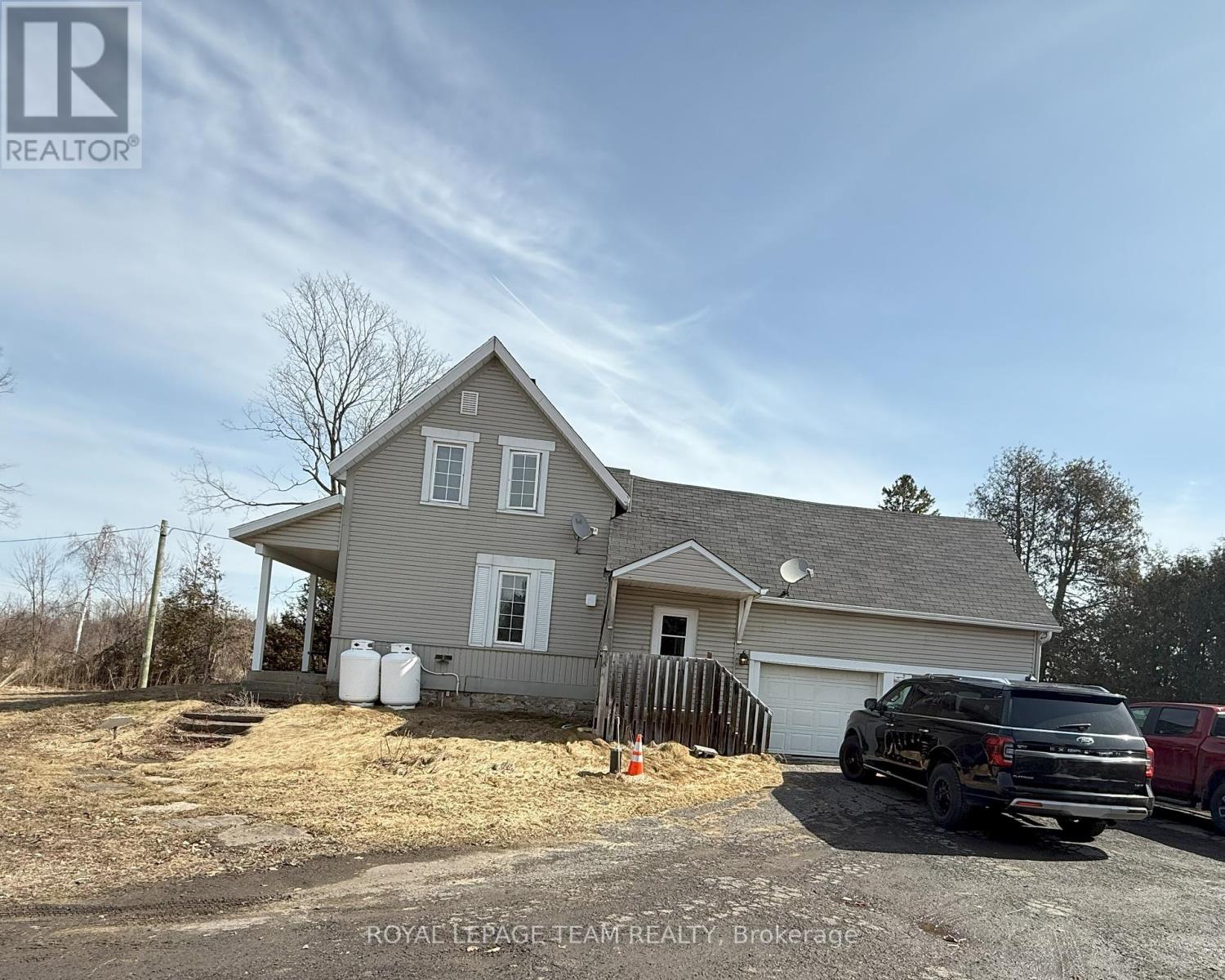3 Bedroom
3 Bathroom
1,100 - 1,500 ft2
Central Air Conditioning
Forced Air
$2,800 Monthly
Escape the city and enjoy the perfect blend of country charm and convenience in this beautiful home, ideally located just minutes from Riverside South and Manotick. Only the house on the property is for rent, includes a large backyard perfect for entertaining or enjoying nature. Large double garage and ample parking. Easy access to top-rated schools, shopping, dining, & recreation. The barn portion of the property is NOT included. Tenant is responsible for the propane refills. Hydro is included in rent. Other Features include (2012)Central Air replaced in (2008)Back Roof and Garage Shingles replaced (2011)Front Roof Replaced (2019)New Propane, Stinson Fuels (2018)Basement Walls Spray Foamed (2015)House gutted, rewired to code, new copper plumbing and ABS drains (2005)New insulation into wall cavities and 1-1/2 Pink SM board on all exterior walls,new drywall, doors, trim, hardware and laminate flooring on 2nd floor (2005)New plumbing fixtures , vanity and kitchen cupboards (2005)Original birch hardwood floors on main level were re-sanded, along with stairway railing, all heating was updated and added to 2nd floor (2005)Supports, steel beams and footings added in basement (2005). Enjoy the peace of country living with all the benefits of city conveniences just minutes away! (id:28469)
Property Details
|
MLS® Number
|
X12052197 |
|
Property Type
|
Single Family |
|
Neigbourhood
|
Manotick |
|
Community Name
|
2602 - Riverside South/Gloucester Glen |
|
Features
|
Wooded Area, Gazebo |
|
Parking Space Total
|
10 |
Building
|
Bathroom Total
|
3 |
|
Bedrooms Above Ground
|
3 |
|
Bedrooms Total
|
3 |
|
Age
|
100+ Years |
|
Appliances
|
Dishwasher, Dryer, Stove, Washer, Water Softener, Refrigerator |
|
Basement Development
|
Unfinished |
|
Basement Type
|
N/a (unfinished) |
|
Construction Style Attachment
|
Detached |
|
Cooling Type
|
Central Air Conditioning |
|
Exterior Finish
|
Vinyl Siding |
|
Foundation Type
|
Stone |
|
Half Bath Total
|
1 |
|
Heating Fuel
|
Propane |
|
Heating Type
|
Forced Air |
|
Stories Total
|
2 |
|
Size Interior
|
1,100 - 1,500 Ft2 |
|
Type
|
House |
|
Utility Water
|
Drilled Well |
Parking
Land
|
Acreage
|
No |
|
Sewer
|
Septic System |
|
Size Irregular
|
124 X 196 Acre |
|
Size Total Text
|
124 X 196 Acre |
Rooms
| Level |
Type |
Length |
Width |
Dimensions |
|
Second Level |
Bedroom |
3.96 m |
2.23 m |
3.96 m x 2.23 m |
|
Second Level |
Bedroom 2 |
2.74 m |
4.57 m |
2.74 m x 4.57 m |
|
Second Level |
Bedroom 3 |
3.04 m |
3.4 m |
3.04 m x 3.4 m |
|
Main Level |
Kitchen |
4.83 m |
3.15 m |
4.83 m x 3.15 m |
|
Main Level |
Dining Room |
3.25 m |
3.12 m |
3.25 m x 3.12 m |
|
Main Level |
Living Room |
3.96 m |
3.85 m |
3.96 m x 3.85 m |




















