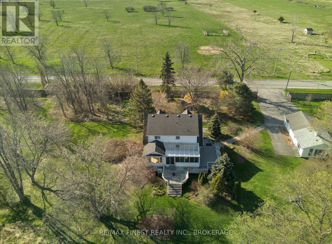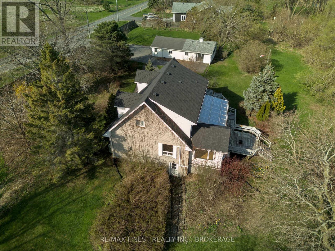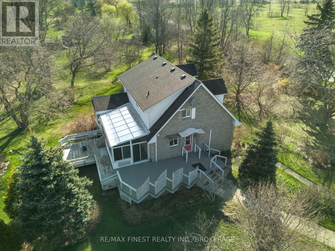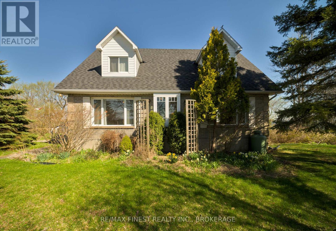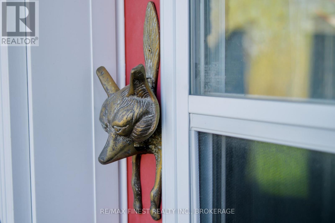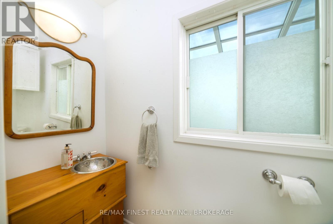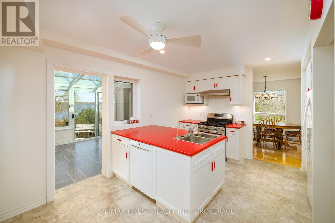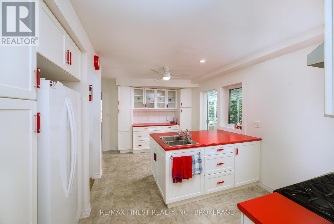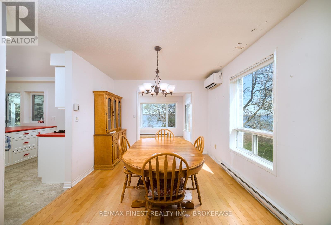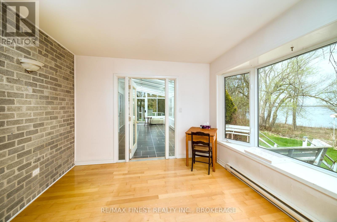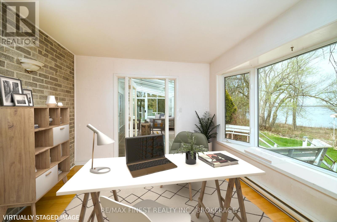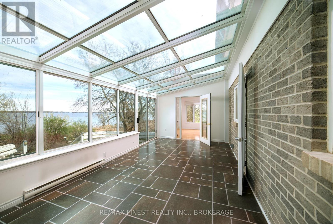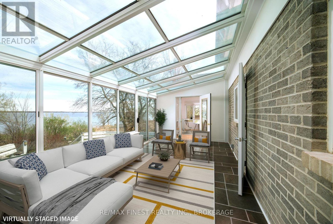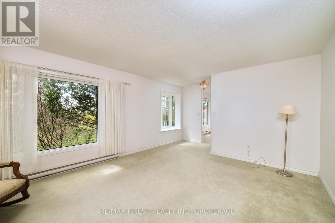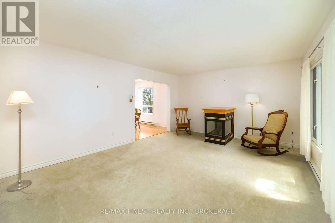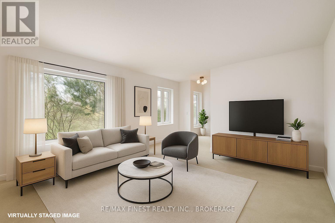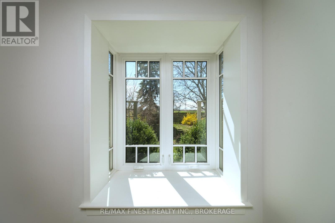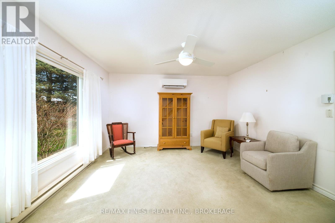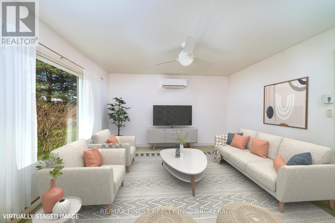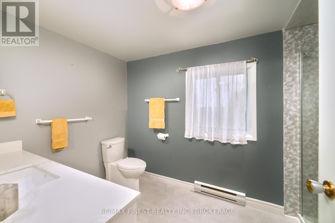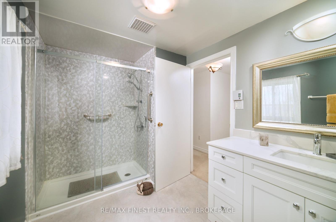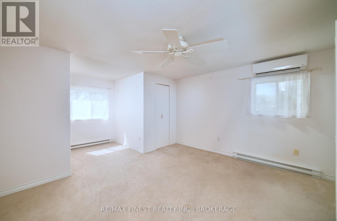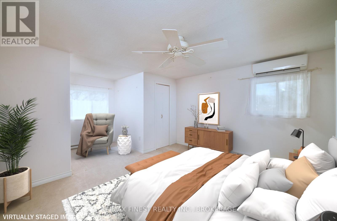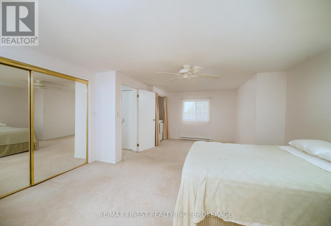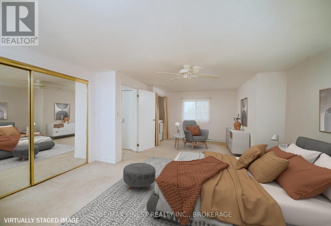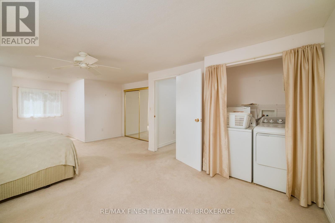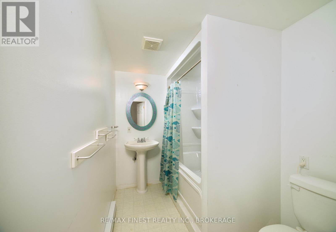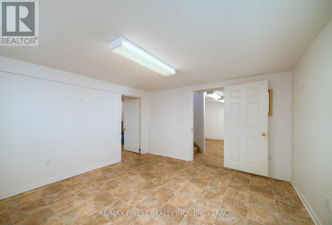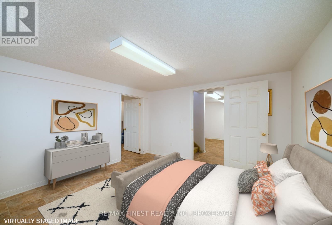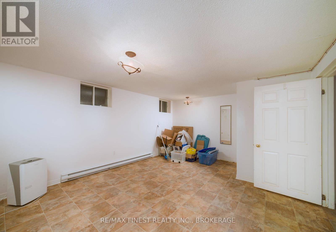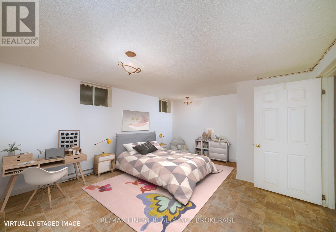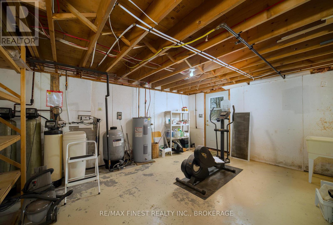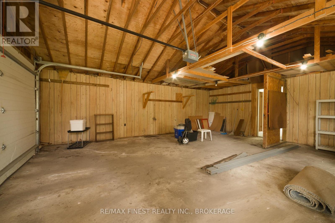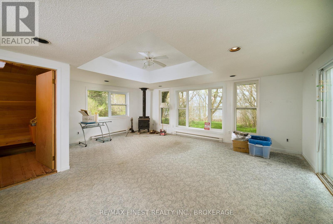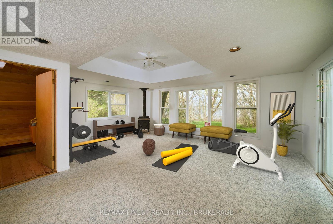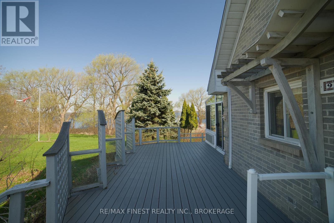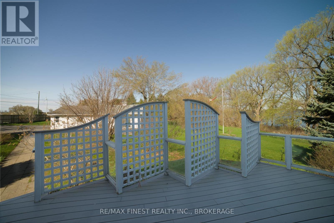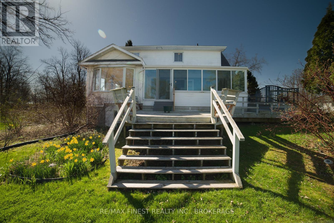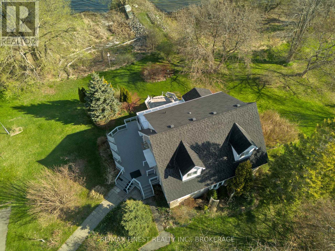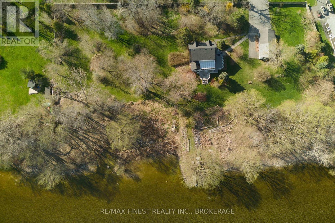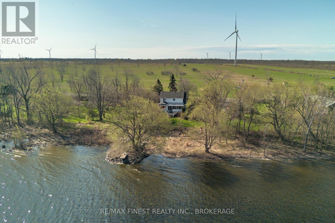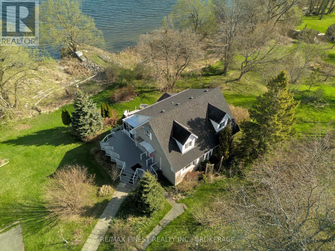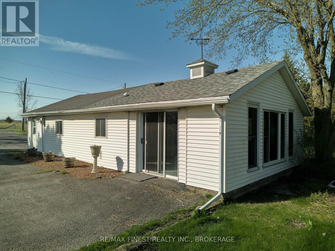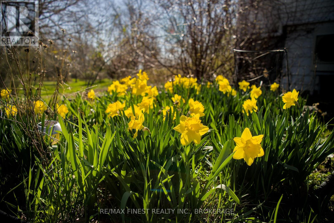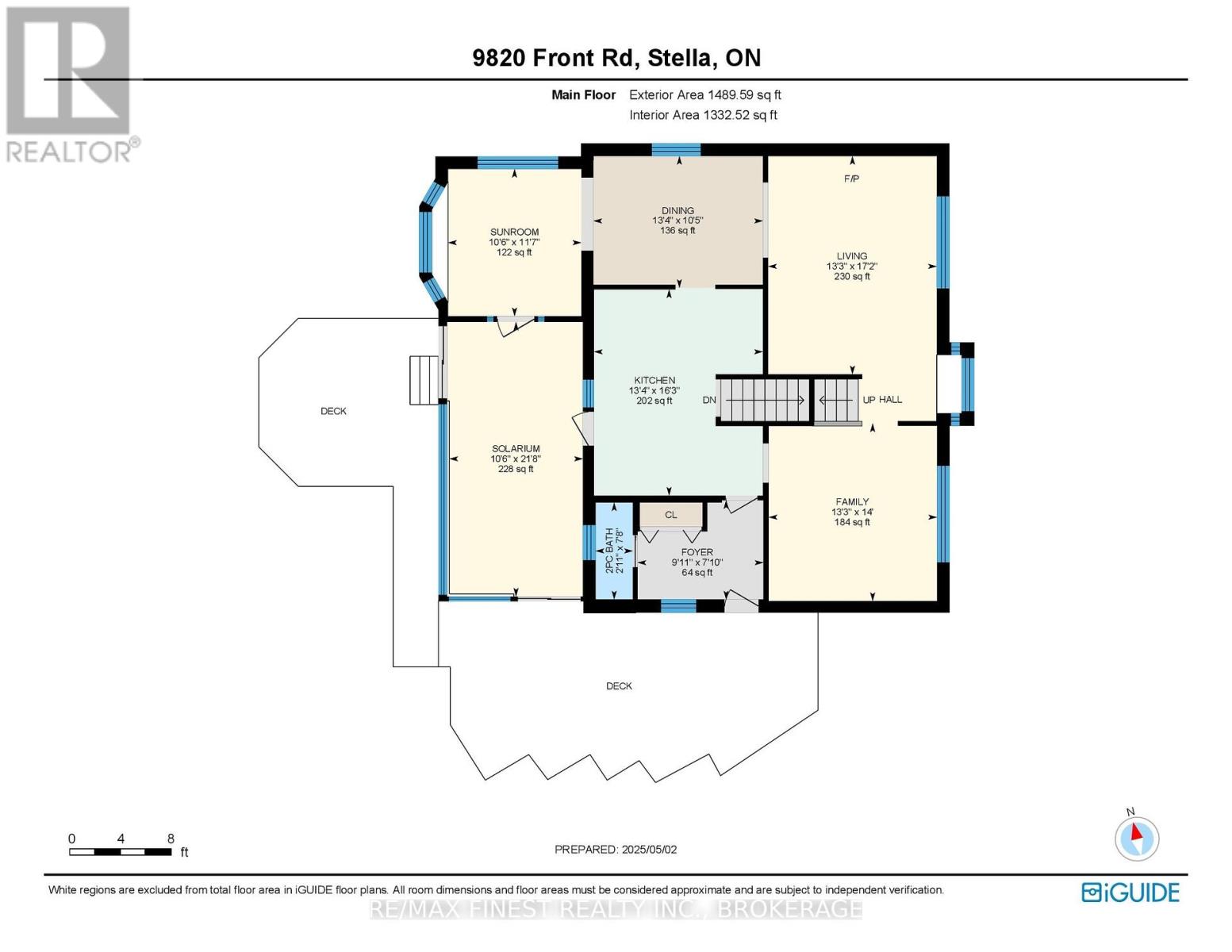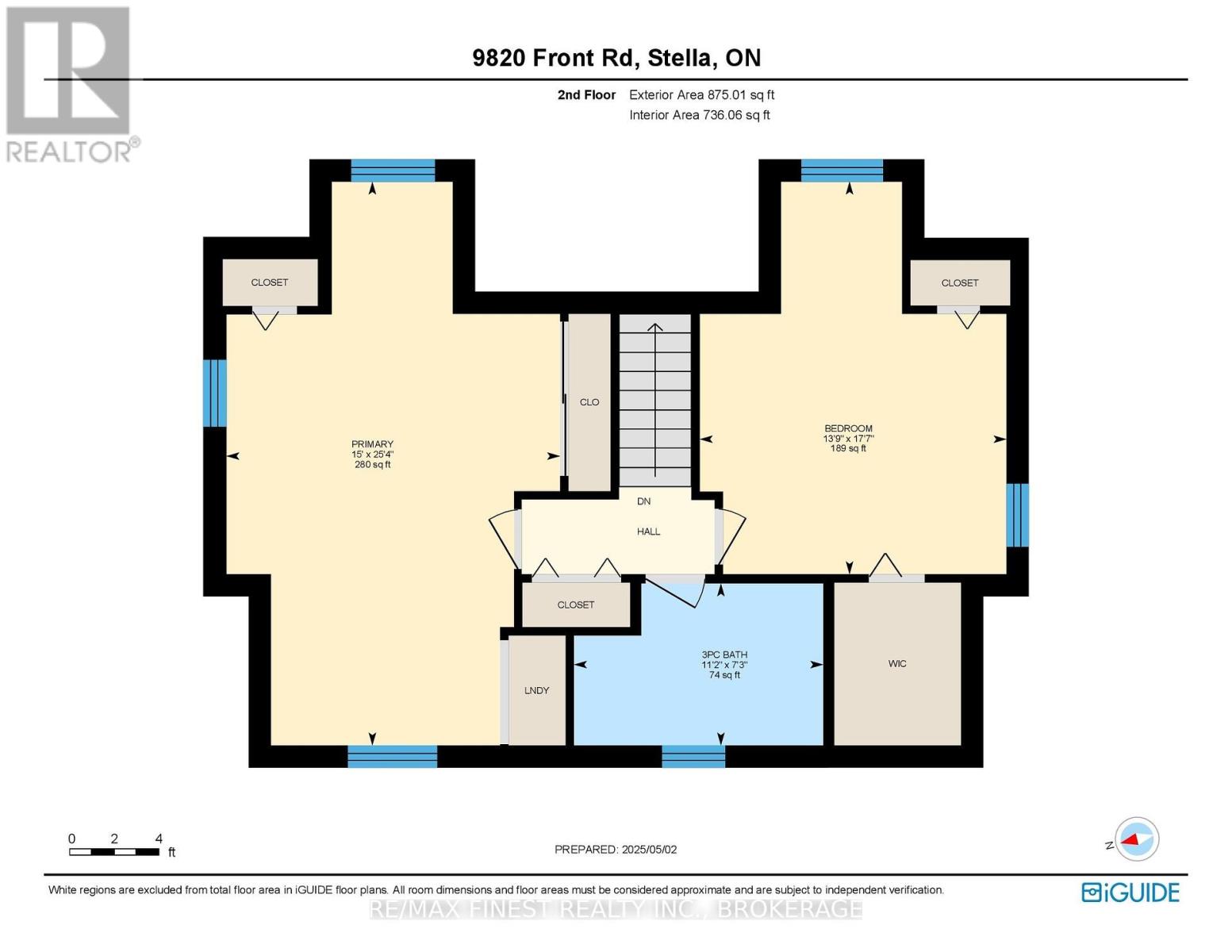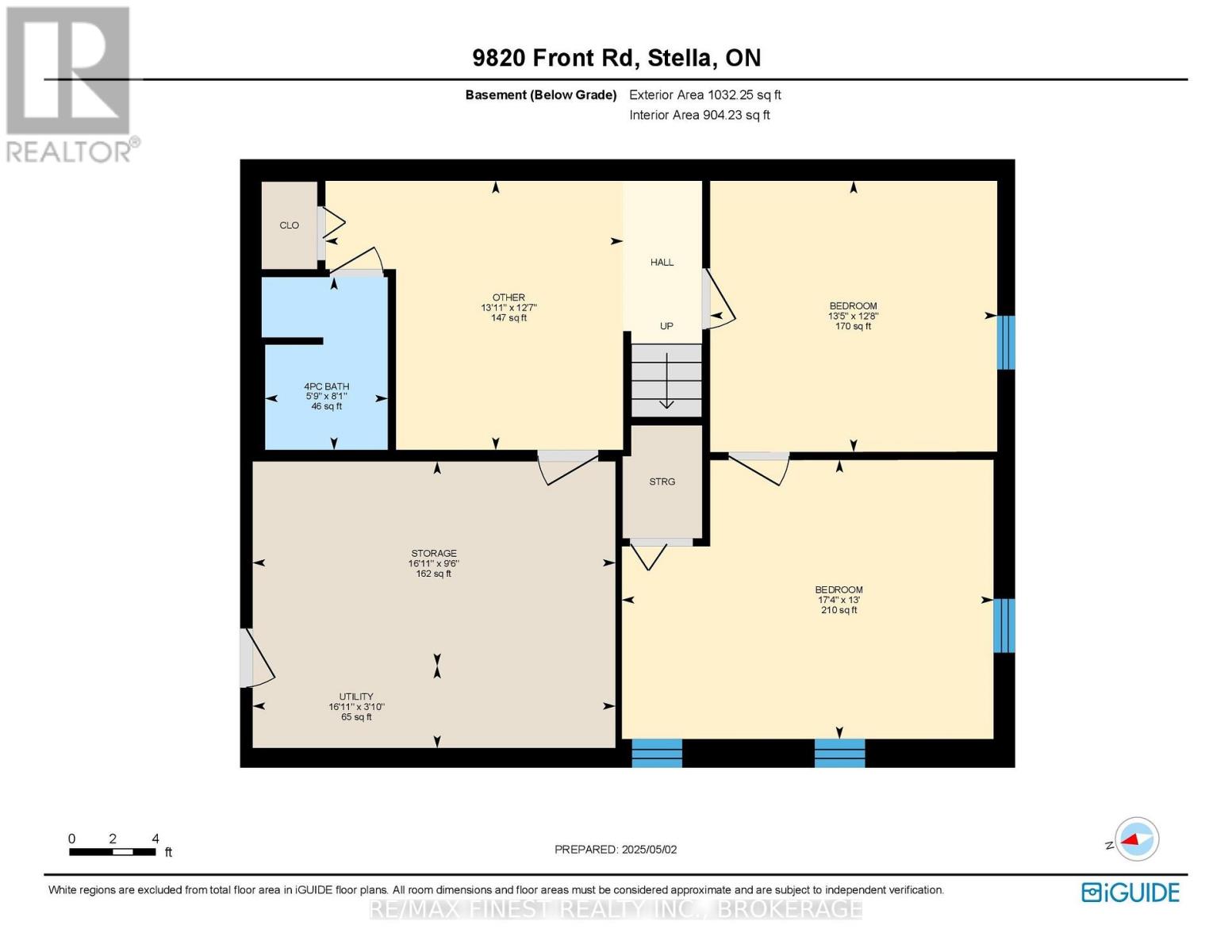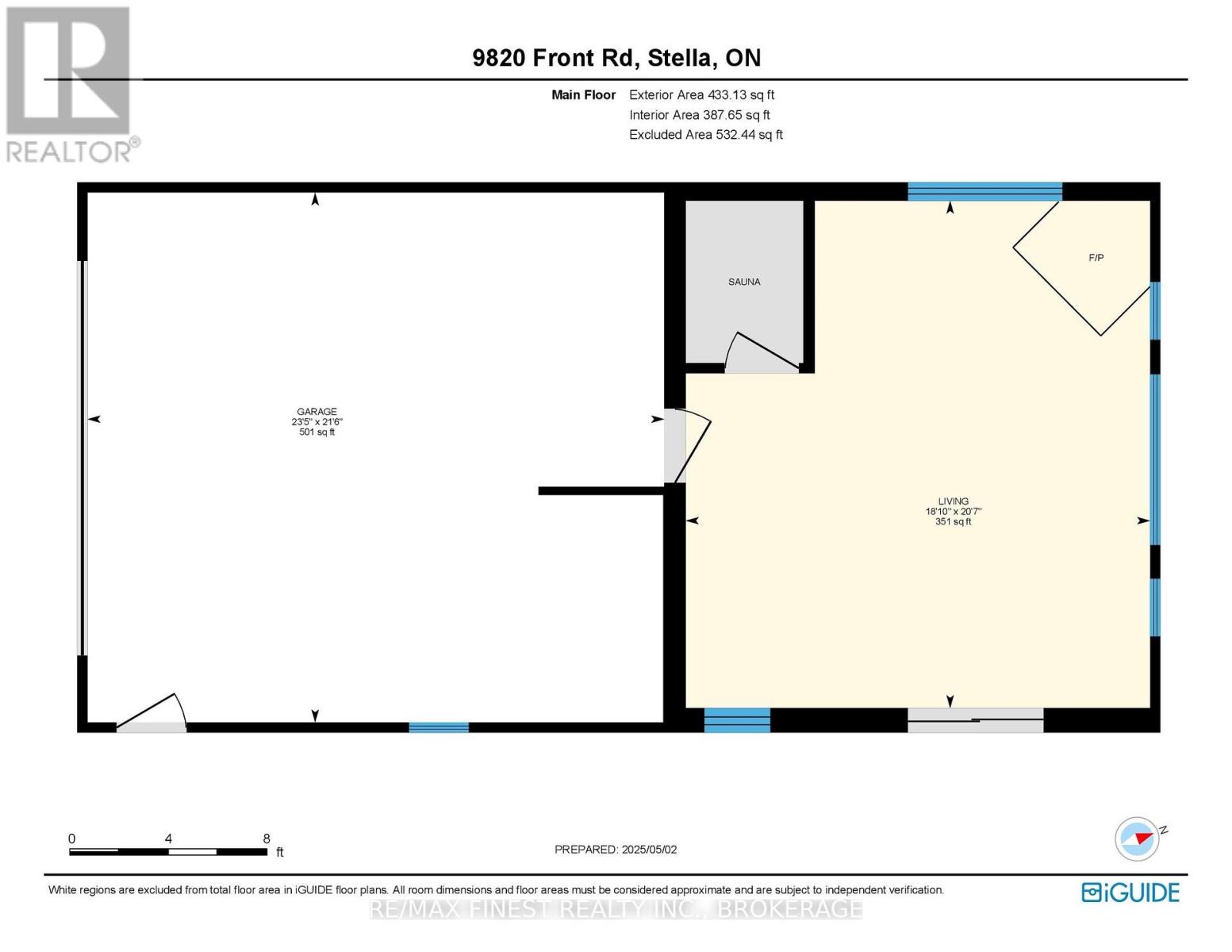4 Bedroom
3 Bathroom
2,000 - 2,500 ft2
Fireplace
Wall Unit, Air Exchanger
Heat Pump, Not Known
Island
Acreage
$795,000
Discover the charm of island living at this well-maintained waterfront home on Amherst Island. Set on an extra-wide2-acre lot with approximately 450 feet of mixed shoreline on Lake Ontario, this private retreat offers a rare blend of natural beauty, flexible living space, and creative potential. The main home is a spacious, light-filled two-storey with four bedrooms, 2.5 bathrooms, and a walk-out lower level with plenty of room for extended family. Thoughtfully updated over more than two decades of careful ownership, the layout includes a generous living room, dining room, sunroom, 4-season solarium, custom kitchen, and a large primary bedroom. Two bedrooms and an updated 3-piece bathroom are on the second floor. The basement provides private guest space with two connected bedrooms and a 4-piece bathroom. The spacious mudroom has a convenient 2-piece powder room. The home is warm and inviting, with views of the lake and surrounding gardens. The home is equipped with energy-efficient heat pumps (2018) and a double-sided propane fireplace to keep it cozy in winter and cool in summer. Outside, perennial plantings, mature trees, and natural landscapes attract birds and wildlife year-round. Relax on the deck and watch the boats sail by. A seasonal dock provides direct access to the lake. The detached garage accommodates two vehicles, and the heated studio with sauna offers a separate space ideal for work, wellness, or artistic pursuits. Located on Amherst Island one of eastern Ontario's best-kept secrets this property is just a 20-minute ferry ride from the mainland at Millhaven, with regular service running year-round. The island is known for its welcoming community, scenic cycling routes, birdwatching, and peaceful pace of life all within reach of Kingston, Toronto, Ottawa, and Montreal. Whether you're seeking a full-time residence or a peaceful weekend getaway in a unique setting, 9820 Front Rd offers a rare opportunity to live by the water in harmony with nature. (id:28469)
Property Details
|
MLS® Number
|
X12434194 |
|
Property Type
|
Single Family |
|
Community Name
|
64 - Lennox and Addington - South |
|
Amenities Near By
|
Beach, Place Of Worship, Schools |
|
Community Features
|
Community Centre |
|
Easement
|
Unknown |
|
Equipment Type
|
Propane Tank |
|
Features
|
Flat Site, Lighting, Sauna |
|
Parking Space Total
|
8 |
|
Rental Equipment Type
|
Propane Tank |
|
Structure
|
Deck, Dock |
|
View Type
|
Lake View, View Of Water, Direct Water View |
|
Water Front Type
|
Island |
Building
|
Bathroom Total
|
3 |
|
Bedrooms Above Ground
|
2 |
|
Bedrooms Below Ground
|
2 |
|
Bedrooms Total
|
4 |
|
Age
|
31 To 50 Years |
|
Amenities
|
Fireplace(s) |
|
Appliances
|
Water Heater, Dishwasher, Dryer, Microwave, Oven, Hood Fan, Range, Satellite Dish, Washer, Window Coverings, Refrigerator |
|
Basement Features
|
Separate Entrance |
|
Basement Type
|
Full |
|
Construction Style Attachment
|
Detached |
|
Cooling Type
|
Wall Unit, Air Exchanger |
|
Exterior Finish
|
Brick, Vinyl Siding |
|
Fire Protection
|
Smoke Detectors |
|
Fireplace Present
|
Yes |
|
Fireplace Total
|
2 |
|
Foundation Type
|
Block |
|
Half Bath Total
|
1 |
|
Heating Fuel
|
Electric |
|
Heating Type
|
Heat Pump, Not Known |
|
Stories Total
|
2 |
|
Size Interior
|
2,000 - 2,500 Ft2 |
|
Type
|
House |
|
Utility Water
|
Dug Well |
Parking
Land
|
Access Type
|
Public Road, Year-round Access, Private Docking |
|
Acreage
|
Yes |
|
Fence Type
|
Partially Fenced |
|
Land Amenities
|
Beach, Place Of Worship, Schools |
|
Sewer
|
Septic System |
|
Size Depth
|
248 Ft ,4 In |
|
Size Frontage
|
405 Ft ,4 In |
|
Size Irregular
|
405.4 X 248.4 Ft |
|
Size Total Text
|
405.4 X 248.4 Ft|2 - 4.99 Acres |
|
Surface Water
|
River/stream |
|
Zoning Description
|
Sr |
Rooms
| Level |
Type |
Length |
Width |
Dimensions |
|
Second Level |
Bathroom |
3.41 m |
2.22 m |
3.41 m x 2.22 m |
|
Second Level |
Bedroom 2 |
4.2 m |
5.37 m |
4.2 m x 5.37 m |
|
Basement |
Primary Bedroom |
4.57 m |
7.72 m |
4.57 m x 7.72 m |
|
Basement |
Bathroom |
1.75 m |
2.46 m |
1.75 m x 2.46 m |
|
Basement |
Bedroom 3 |
5.29 m |
3.97 m |
5.29 m x 3.97 m |
|
Basement |
Bedroom 4 |
4.08 m |
3.86 m |
4.08 m x 3.86 m |
|
Basement |
Other |
4.24 m |
3.83 m |
4.24 m x 3.83 m |
|
Basement |
Utility Room |
5.16 m |
2.91 m |
5.16 m x 2.91 m |
|
Basement |
Utility Room |
5.16 m |
1.17 m |
5.16 m x 1.17 m |
|
Main Level |
Bathroom |
2.33 m |
0.9 m |
2.33 m x 0.9 m |
|
Main Level |
Dining Room |
3.17 m |
4.07 m |
3.17 m x 4.07 m |
|
Main Level |
Family Room |
4.27 m |
4.05 m |
4.27 m x 4.05 m |
|
Main Level |
Mud Room |
2.38 m |
3.02 m |
2.38 m x 3.02 m |
|
Main Level |
Kitchen |
4.95 m |
4.06 m |
4.95 m x 4.06 m |
|
Main Level |
Living Room |
5.25 m |
4.05 m |
5.25 m x 4.05 m |
|
Main Level |
Solarium |
6.6 m |
3.21 m |
6.6 m x 3.21 m |
|
Main Level |
Sunroom |
3.54 m |
3.2 m |
3.54 m x 3.2 m |
Utilities
|
Electricity
|
Installed |
|
Wireless
|
Available |
|
Electricity Connected
|
Connected |
|
Telephone
|
Nearby |

