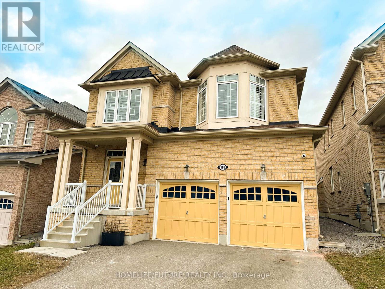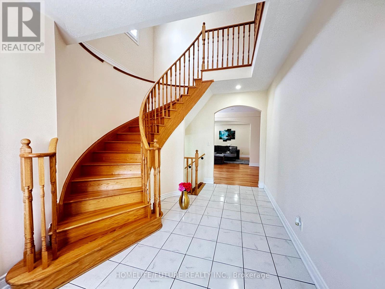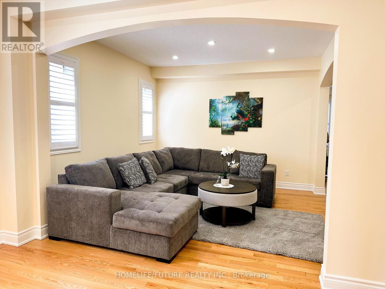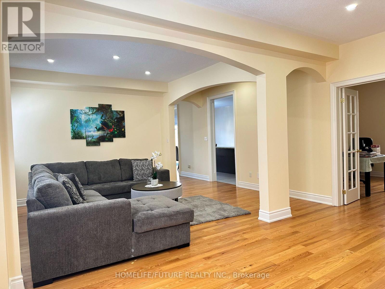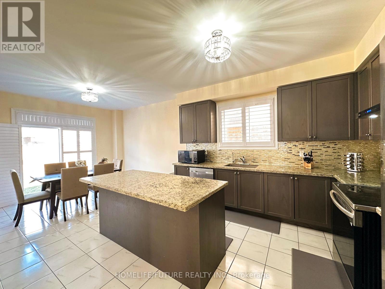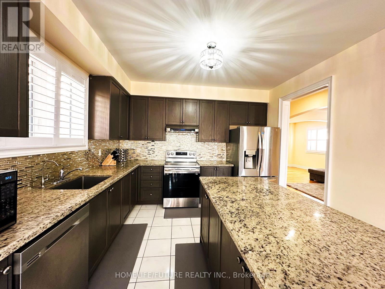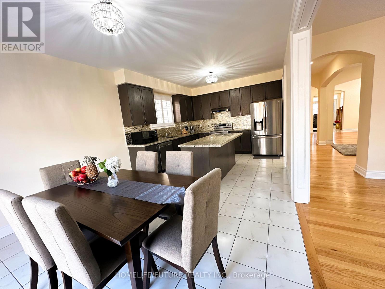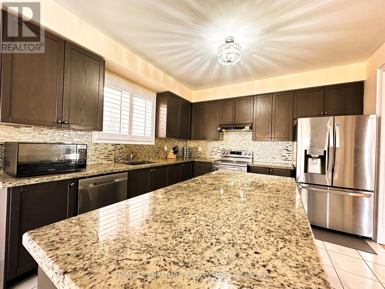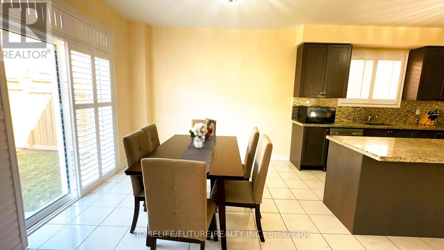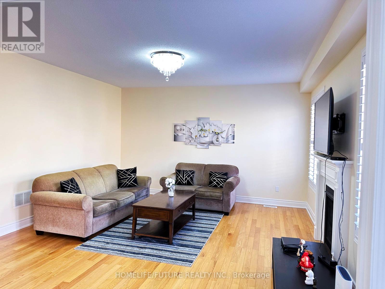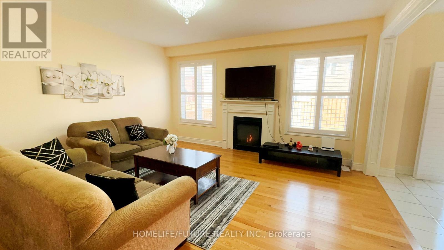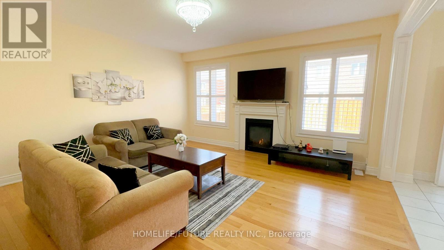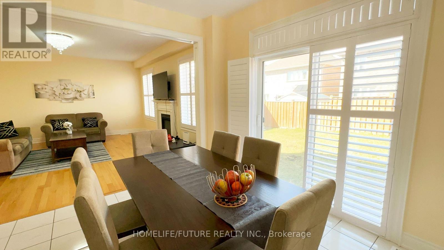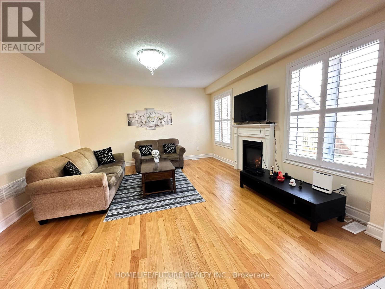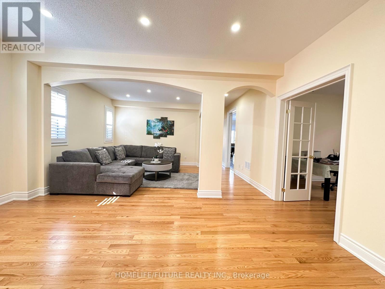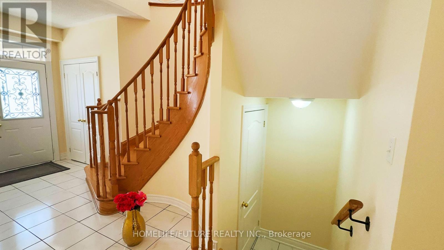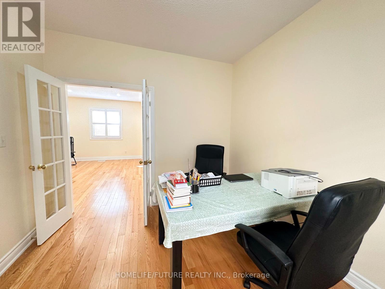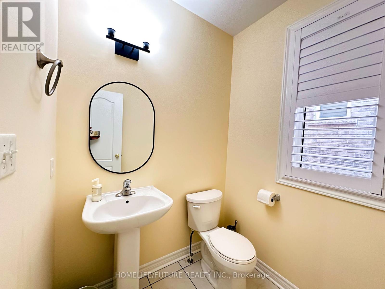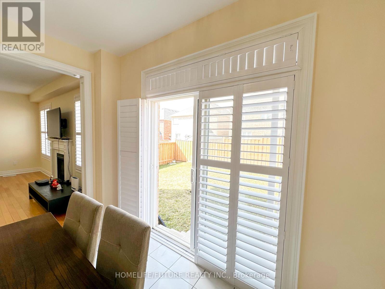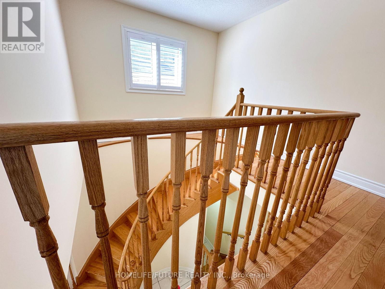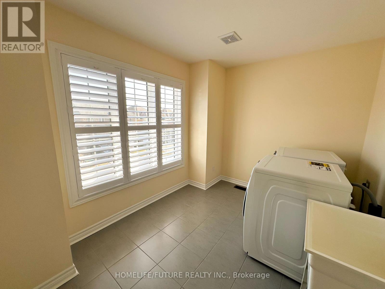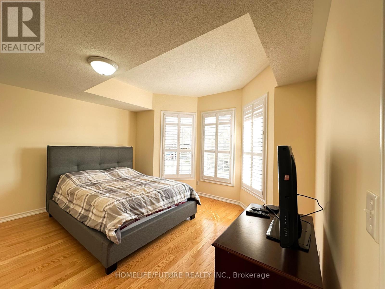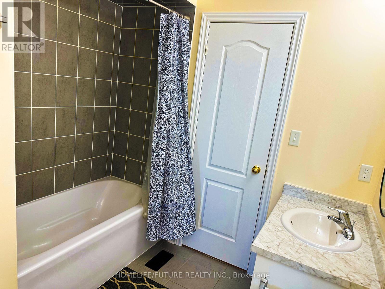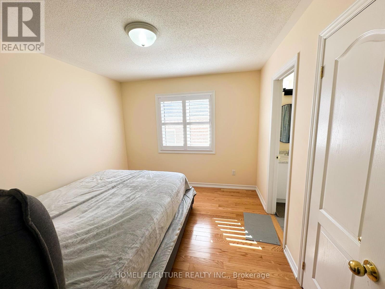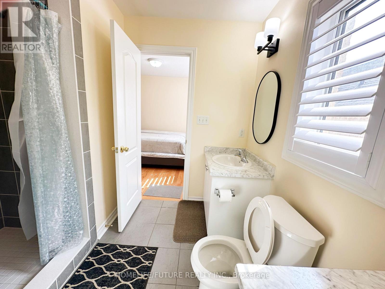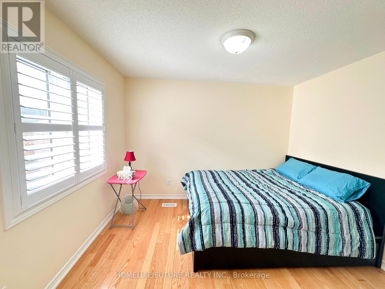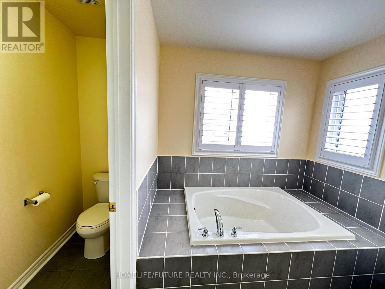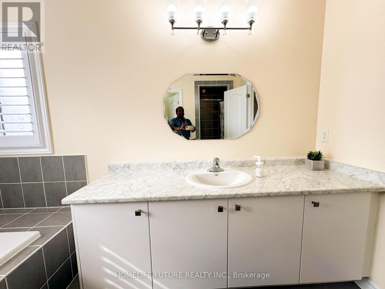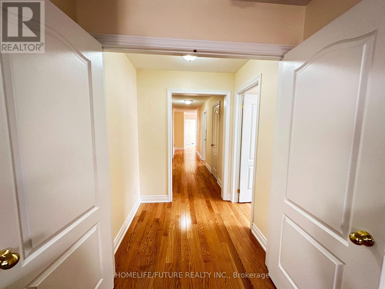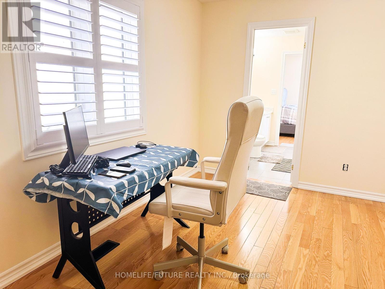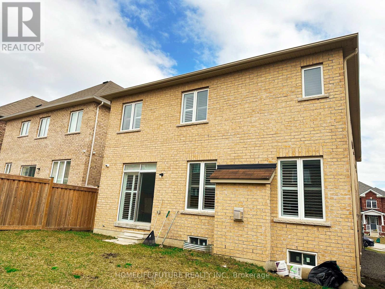6 Bedroom
4 Bathroom
Fireplace
Central Air Conditioning
Forced Air
$1,380,000
Welcome to this stunning 5 bedroom home in prime North Oshawa, offering over 3300 sqft of luxurious living space. Features include beautiful hardwood flooring, modern ensuite washrooms, upgraded windows and doors, Vinyl blinds, and pot lights. The open-concept gourmet kitchen boasts granite countertops and stainless steel appliances. Upstairs, find a separate laundry room and well-sized bedrooms, including a master suite with a spa-like ensuite and spacious walk-in closet. This family-friendly neighborhood offers easy access to amenities, malls, banks, restaurants, schools, parks, and is just minutes away from Hwy 407. (id:27910)
Property Details
|
MLS® Number
|
E8202306 |
|
Property Type
|
Single Family |
|
Community Name
|
Taunton |
|
Amenities Near By
|
Hospital, Park, Public Transit, Schools |
|
Parking Space Total
|
4 |
Building
|
Bathroom Total
|
4 |
|
Bedrooms Above Ground
|
5 |
|
Bedrooms Below Ground
|
1 |
|
Bedrooms Total
|
6 |
|
Basement Development
|
Unfinished |
|
Basement Type
|
Full (unfinished) |
|
Construction Style Attachment
|
Detached |
|
Cooling Type
|
Central Air Conditioning |
|
Exterior Finish
|
Brick |
|
Fireplace Present
|
Yes |
|
Heating Fuel
|
Natural Gas |
|
Heating Type
|
Forced Air |
|
Stories Total
|
2 |
|
Type
|
House |
Parking
Land
|
Acreage
|
No |
|
Land Amenities
|
Hospital, Park, Public Transit, Schools |
|
Size Irregular
|
39.39 X 111.65 Ft |
|
Size Total Text
|
39.39 X 111.65 Ft |
Rooms
| Level |
Type |
Length |
Width |
Dimensions |
|
Second Level |
Primary Bedroom |
5.3 m |
4.15 m |
5.3 m x 4.15 m |
|
Second Level |
Bedroom 2 |
3.9 m |
4.15 m |
3.9 m x 4.15 m |
|
Second Level |
Bedroom 3 |
4.45 m |
3.35 m |
4.45 m x 3.35 m |
|
Second Level |
Bedroom 4 |
3.41 m |
3.05 m |
3.41 m x 3.05 m |
|
Second Level |
Bedroom 5 |
3.41 m |
2.99 m |
3.41 m x 2.99 m |
|
Main Level |
Living Room |
4.88 m |
3.54 m |
4.88 m x 3.54 m |
|
Main Level |
Dining Room |
3.66 m |
3.66 m |
3.66 m x 3.66 m |
|
Main Level |
Family Room |
5 m |
4.57 m |
5 m x 4.57 m |
|
Main Level |
Library |
3.66 m |
3.05 m |
3.66 m x 3.05 m |
|
Main Level |
Kitchen |
3.66 m |
3.66 m |
3.66 m x 3.66 m |
|
Main Level |
Eating Area |
3.66 m |
3.35 m |
3.66 m x 3.35 m |

