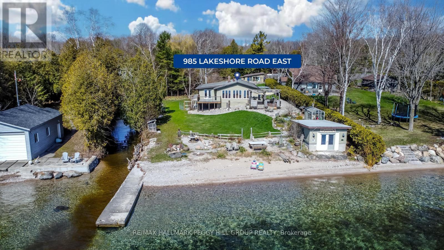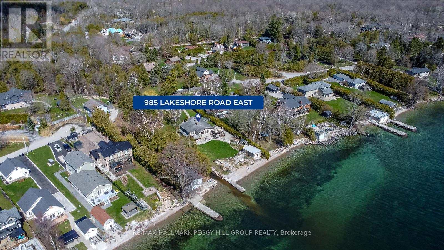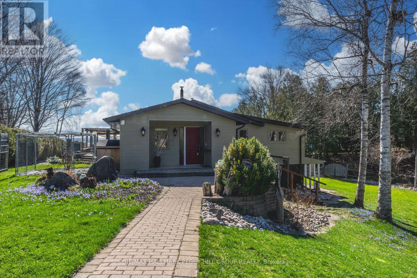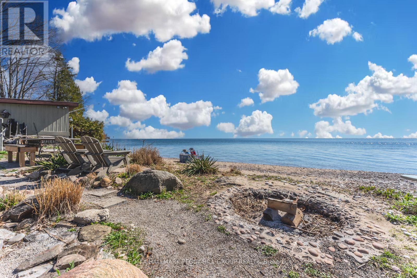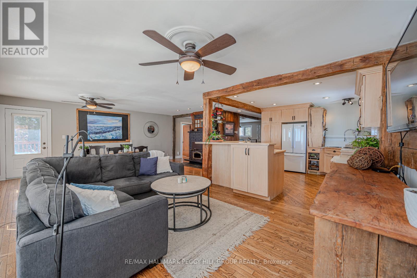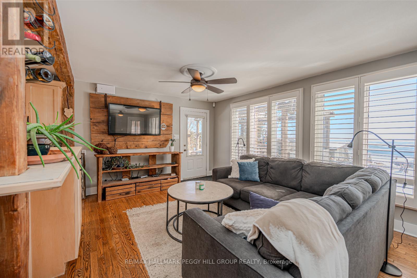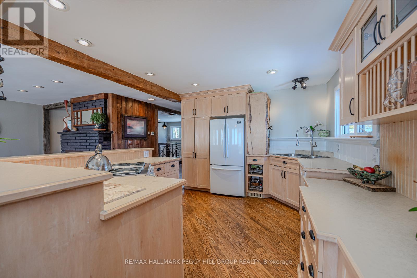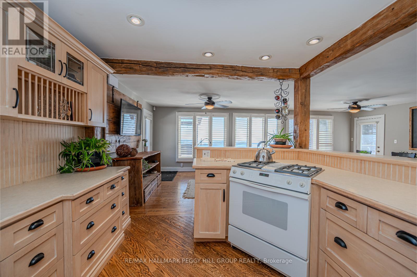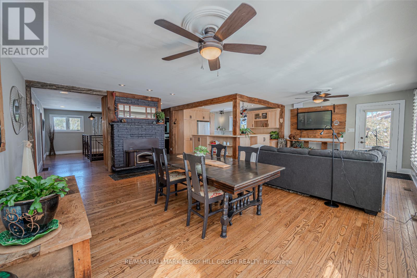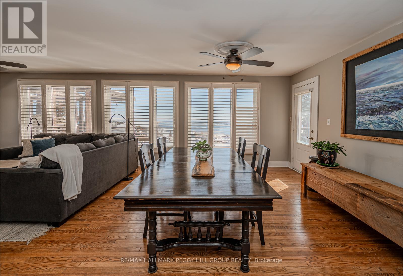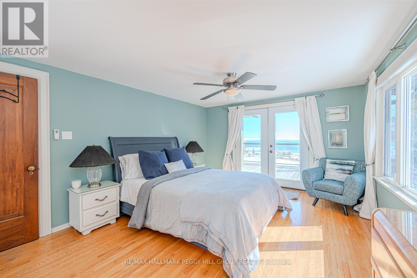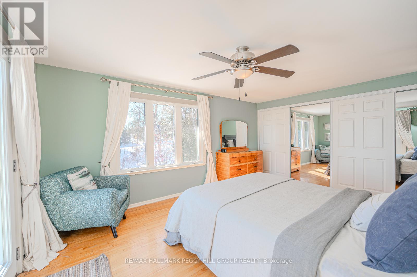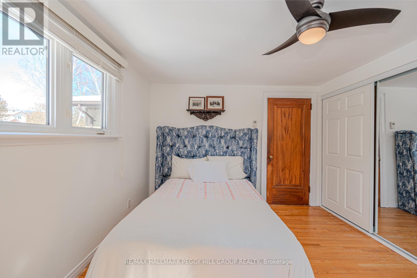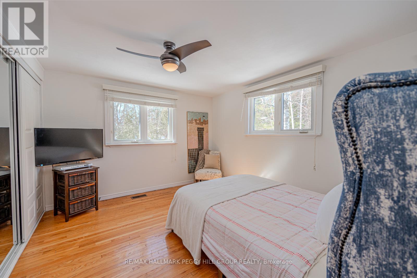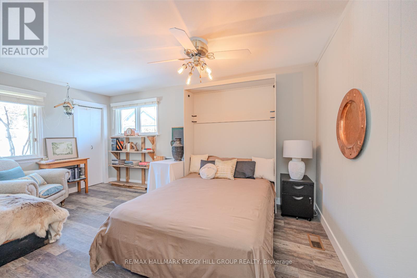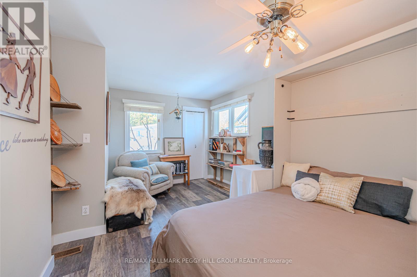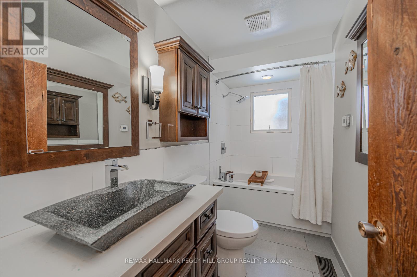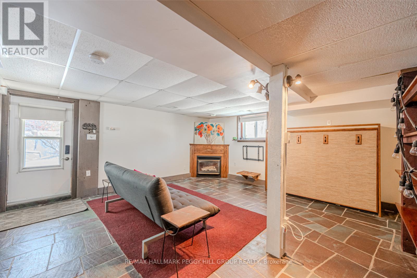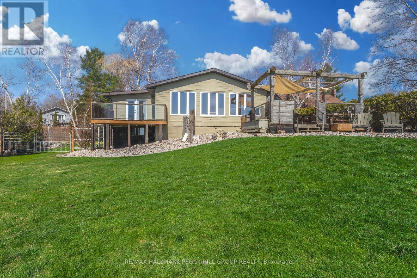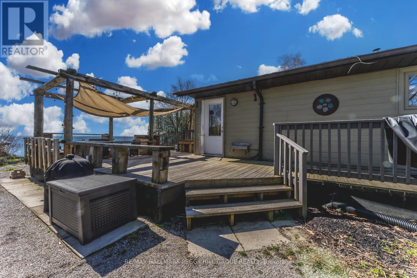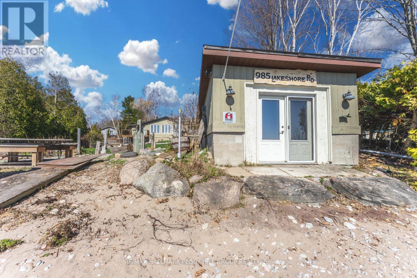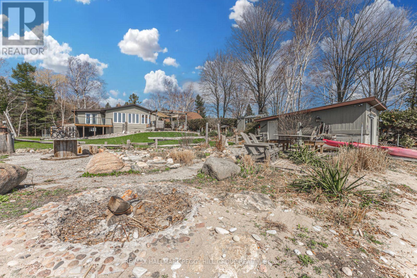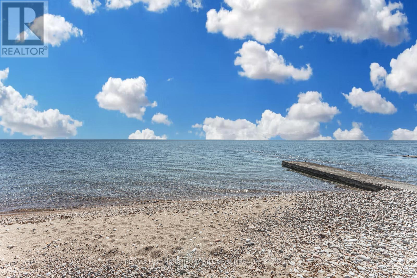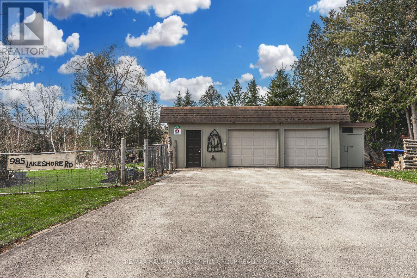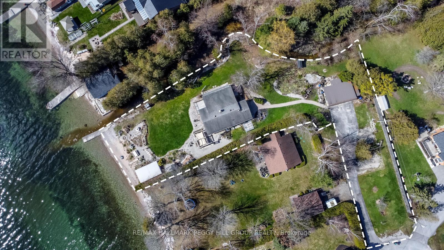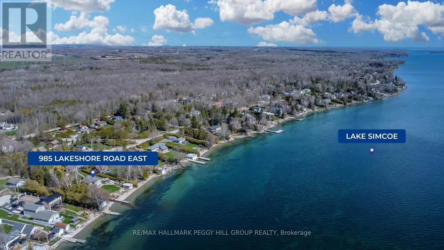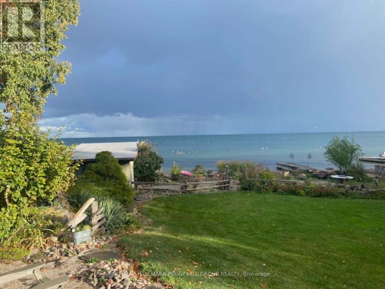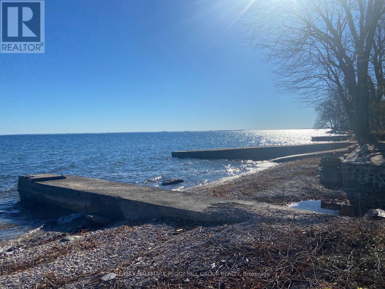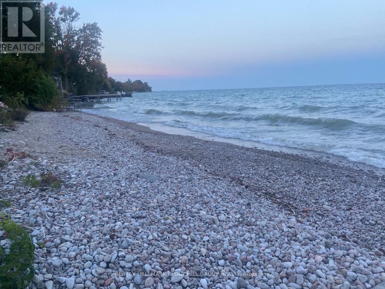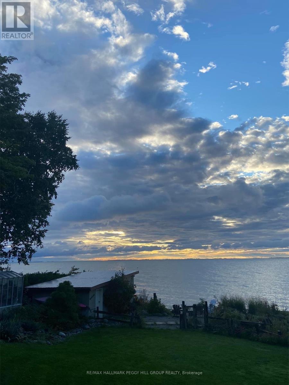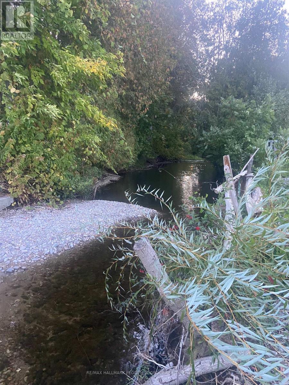3 Bedroom
2 Bathroom
Bungalow
Fireplace
Central Air Conditioning
Forced Air
Waterfront
$1,879,000
STUNNING WATERFRONT HOME WITH A SANDY SHORELINE ON NEARLY AN ACRE JUST 15 MINUTES FROM BARRIE & ORILLIA! Welcome to 985 Lakeshore Road E. This waterfront property near Hawkestone offers a private retreat with nearly 90' of sandy shoreline along Lake Simcoe. Extensive natural landscaping provides the ultimate private retreat. This 2,846 sqft home, cherished by one family for 50 years, boasts an open layout with unbeatable lake views, solid oak hardwood floors, and a custom kitchen. The primary bedroom features a private deck overlooking the lake for stunning sunrise views. The finished walkout basement with a separate kitchen, bathroom and Murphy bed adds extra living space, and outside, the multi-tiered deck with a pergola & converted boat house are perfect for entertaining & hosting overnight guests. The oversized detached 2-car garage is perfect for hobbyists, a studio or recreational storage. Enjoy swimming, boating, and picnicking by the waters edge at this remarkable #HomeToStay. (id:27910)
Open House
This property has open houses!
Starts at:
1:00 pm
Ends at:
3:00 pm
Property Details
|
MLS® Number
|
S8239918 |
|
Property Type
|
Single Family |
|
Community Name
|
Hawkestone |
|
Amenities Near By
|
Beach, Hospital, Park |
|
Parking Space Total
|
8 |
|
Water Front Type
|
Waterfront |
Building
|
Bathroom Total
|
2 |
|
Bedrooms Above Ground
|
3 |
|
Bedrooms Total
|
3 |
|
Architectural Style
|
Bungalow |
|
Basement Development
|
Finished |
|
Basement Features
|
Walk Out |
|
Basement Type
|
Full (finished) |
|
Construction Style Attachment
|
Detached |
|
Cooling Type
|
Central Air Conditioning |
|
Exterior Finish
|
Wood |
|
Fireplace Present
|
Yes |
|
Heating Fuel
|
Natural Gas |
|
Heating Type
|
Forced Air |
|
Stories Total
|
1 |
|
Type
|
House |
Parking
Land
|
Acreage
|
No |
|
Land Amenities
|
Beach, Hospital, Park |
|
Sewer
|
Septic System |
|
Size Irregular
|
89.83 X 220 Ft ; 0.835 Acres |
|
Size Total Text
|
89.83 X 220 Ft ; 0.835 Acres|1/2 - 1.99 Acres |
|
Surface Water
|
Lake/pond |
Rooms
| Level |
Type |
Length |
Width |
Dimensions |
|
Basement |
Kitchen |
3.43 m |
3.94 m |
3.43 m x 3.94 m |
|
Basement |
Recreational, Games Room |
4.83 m |
5.31 m |
4.83 m x 5.31 m |
|
Basement |
Laundry Room |
3.15 m |
2.74 m |
3.15 m x 2.74 m |
|
Basement |
Utility Room |
3.73 m |
3 m |
3.73 m x 3 m |
|
Basement |
Workshop |
3.84 m |
1.75 m |
3.84 m x 1.75 m |
|
Basement |
Other |
1.37 m |
2.03 m |
1.37 m x 2.03 m |
|
Main Level |
Kitchen |
3.91 m |
3.38 m |
3.91 m x 3.38 m |
|
Main Level |
Dining Room |
3.63 m |
3.38 m |
3.63 m x 3.38 m |
|
Main Level |
Living Room |
6.15 m |
4.62 m |
6.15 m x 4.62 m |
|
Main Level |
Primary Bedroom |
4.8 m |
3.76 m |
4.8 m x 3.76 m |
|
Main Level |
Bedroom 2 |
4.95 m |
3.66 m |
4.95 m x 3.66 m |
|
Main Level |
Bedroom 3 |
3.25 m |
3.81 m |
3.25 m x 3.81 m |
Utilities
|
Natural Gas
|
Installed |
|
Electricity
|
Installed |
|
Cable
|
Available |

