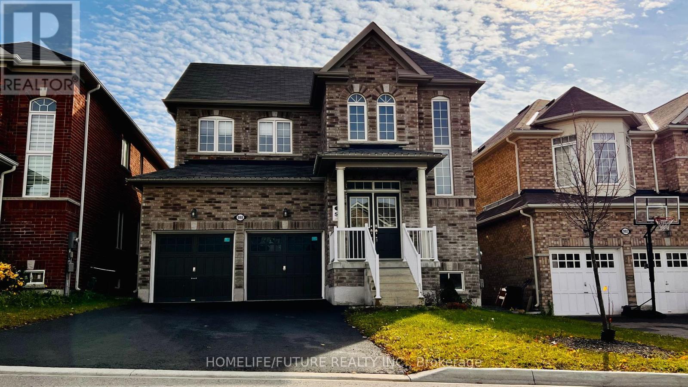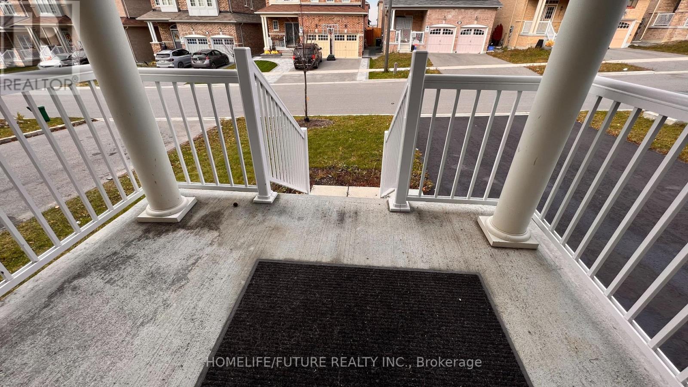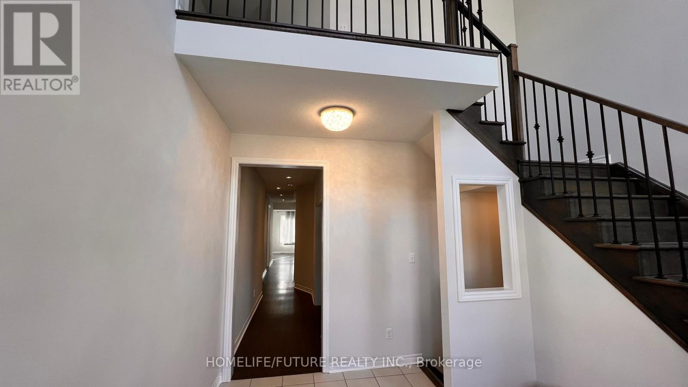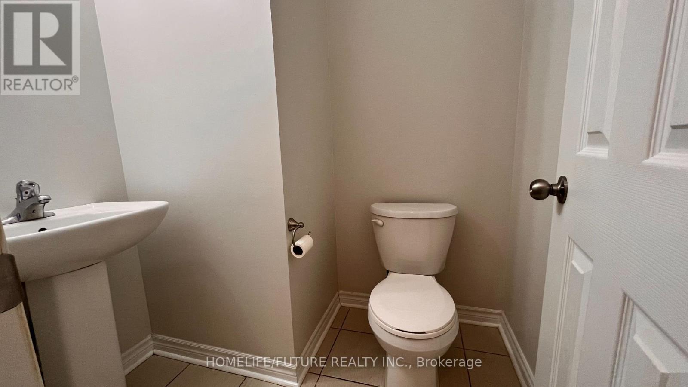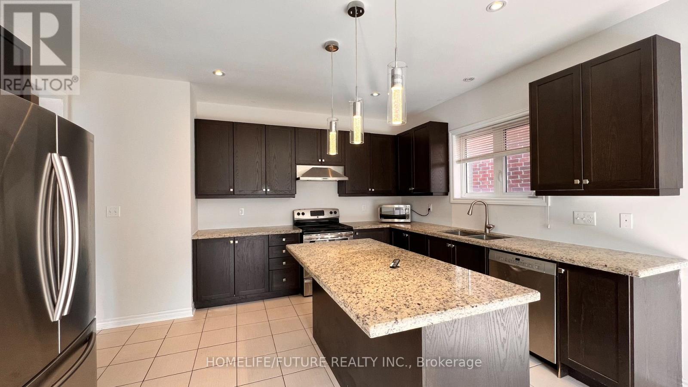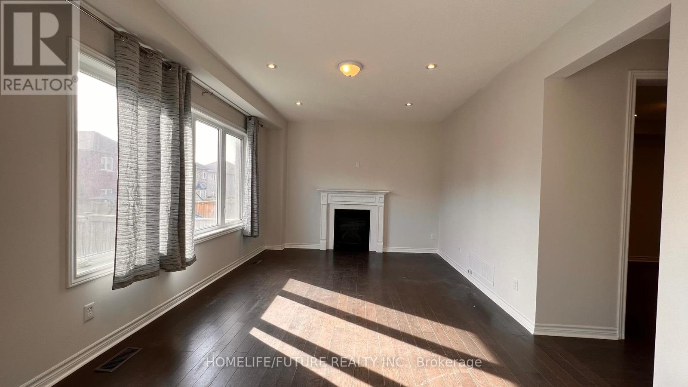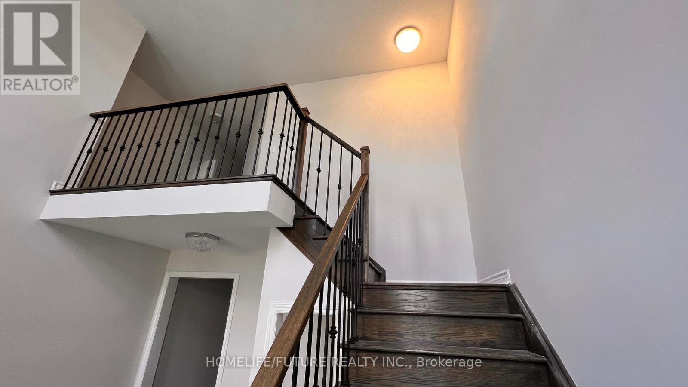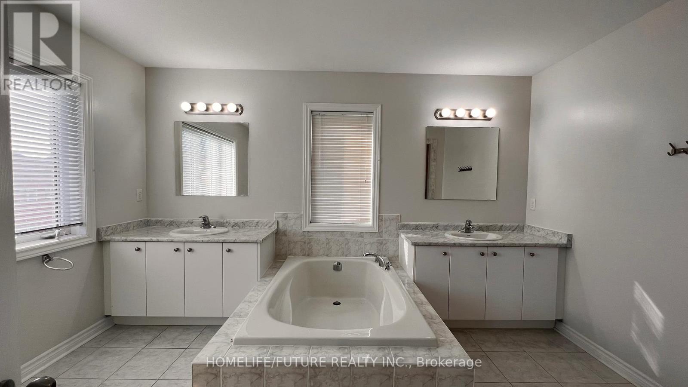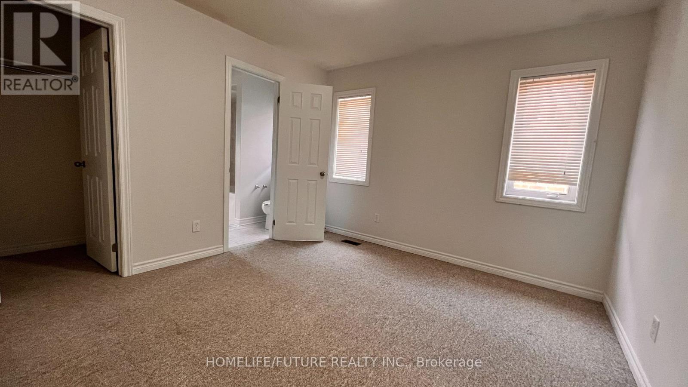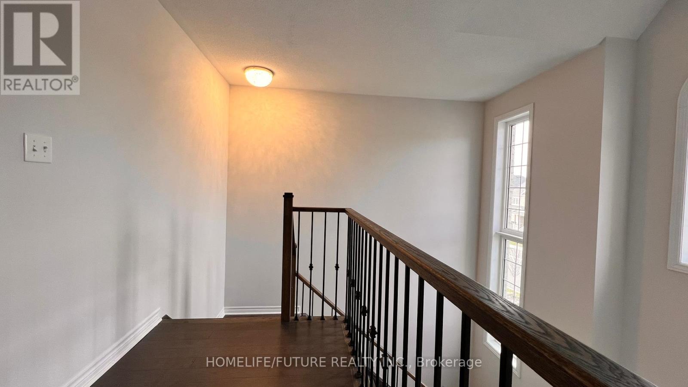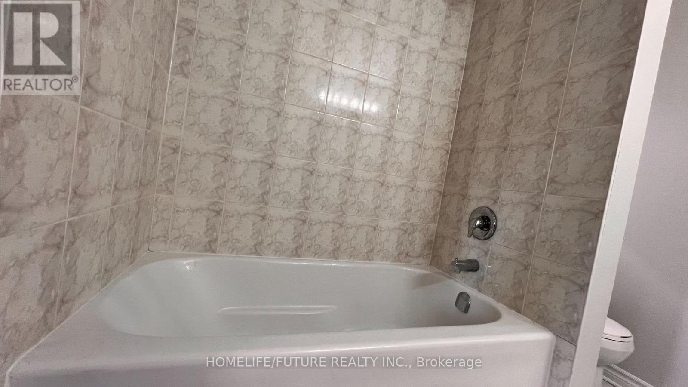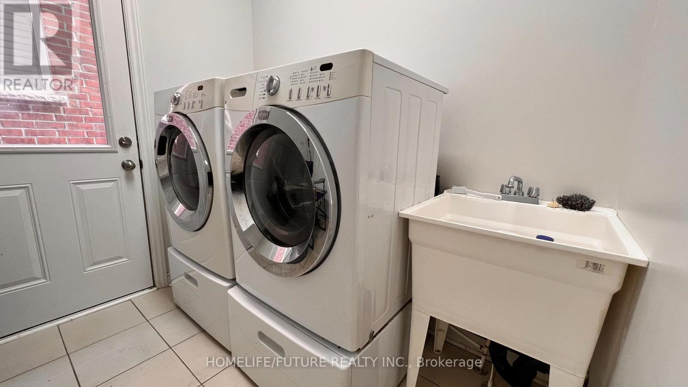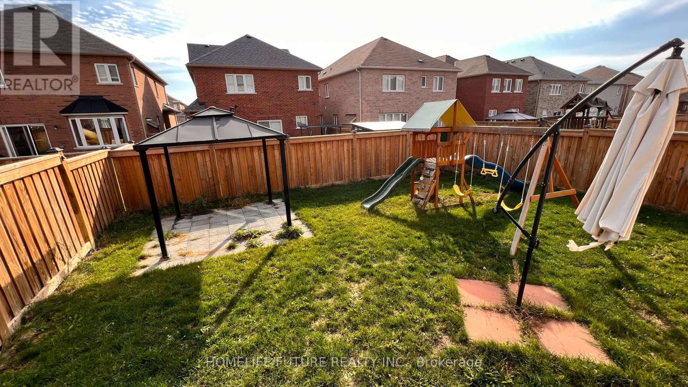6 Bedroom
4 Bathroom
Fireplace
Central Air Conditioning
Forced Air
$3,900 Monthly
Welcome To Your New Home! This Stunning Property Offers 5 Bedrooms, 3.5 Bathrooms, And An Open-Concept Kitchen, Perfect For Modern Living. With 3300+ Square Feet Of Living Space, There's Plenty Of Room For The Whole Family To Spread Out And Relax. The Main Floor Features A Bright And Airy Living Area, Ideal For Entertaining Guests Or Simply Unwinding After A Long Day. The Kitchen Is A Woman's Dream, With High-End Appliances And Ample Counter Space. Closer To All Amenities Such As Schools (Maxwell), Malls, Parks, Public Transport, And More. (id:27910)
Property Details
|
MLS® Number
|
E8121618 |
|
Property Type
|
Single Family |
|
Community Name
|
Taunton |
|
Amenities Near By
|
Park, Place Of Worship, Public Transit, Schools |
|
Parking Space Total
|
6 |
Building
|
Bathroom Total
|
4 |
|
Bedrooms Above Ground
|
5 |
|
Bedrooms Below Ground
|
1 |
|
Bedrooms Total
|
6 |
|
Basement Development
|
Unfinished |
|
Basement Type
|
Full (unfinished) |
|
Construction Style Attachment
|
Detached |
|
Cooling Type
|
Central Air Conditioning |
|
Exterior Finish
|
Brick |
|
Fireplace Present
|
Yes |
|
Heating Fuel
|
Natural Gas |
|
Heating Type
|
Forced Air |
|
Stories Total
|
2 |
|
Type
|
House |
Parking
Land
|
Acreage
|
No |
|
Land Amenities
|
Park, Place Of Worship, Public Transit, Schools |
|
Size Irregular
|
39.4 X 113.28 Ft |
|
Size Total Text
|
39.4 X 113.28 Ft |
Rooms
| Level |
Type |
Length |
Width |
Dimensions |
|
Second Level |
Primary Bedroom |
5.46 m |
3.66 m |
5.46 m x 3.66 m |
|
Second Level |
Bedroom 2 |
3.35 m |
3.41 m |
3.35 m x 3.41 m |
|
Second Level |
Bedroom 3 |
3.96 m |
3.35 m |
3.96 m x 3.35 m |
|
Second Level |
Bedroom 4 |
3.63 m |
3.35 m |
3.63 m x 3.35 m |
|
Second Level |
Bedroom 5 |
3.63 m |
3.35 m |
3.63 m x 3.35 m |
|
Basement |
Other |
|
|
Measurements not available |
|
Main Level |
Living Room |
3.08 m |
6.1 m |
3.08 m x 6.1 m |
|
Main Level |
Laundry Room |
|
|
Measurements not available |
|
Main Level |
Family Room |
5.24 m |
3.66 m |
5.24 m x 3.66 m |
|
Main Level |
Library |
2.68 m |
3.47 m |
2.68 m x 3.47 m |
|
Main Level |
Kitchen |
4.54 m |
3.47 m |
4.54 m x 3.47 m |
|
Main Level |
Eating Area |
3.6 m |
3.66 m |
3.6 m x 3.66 m |

