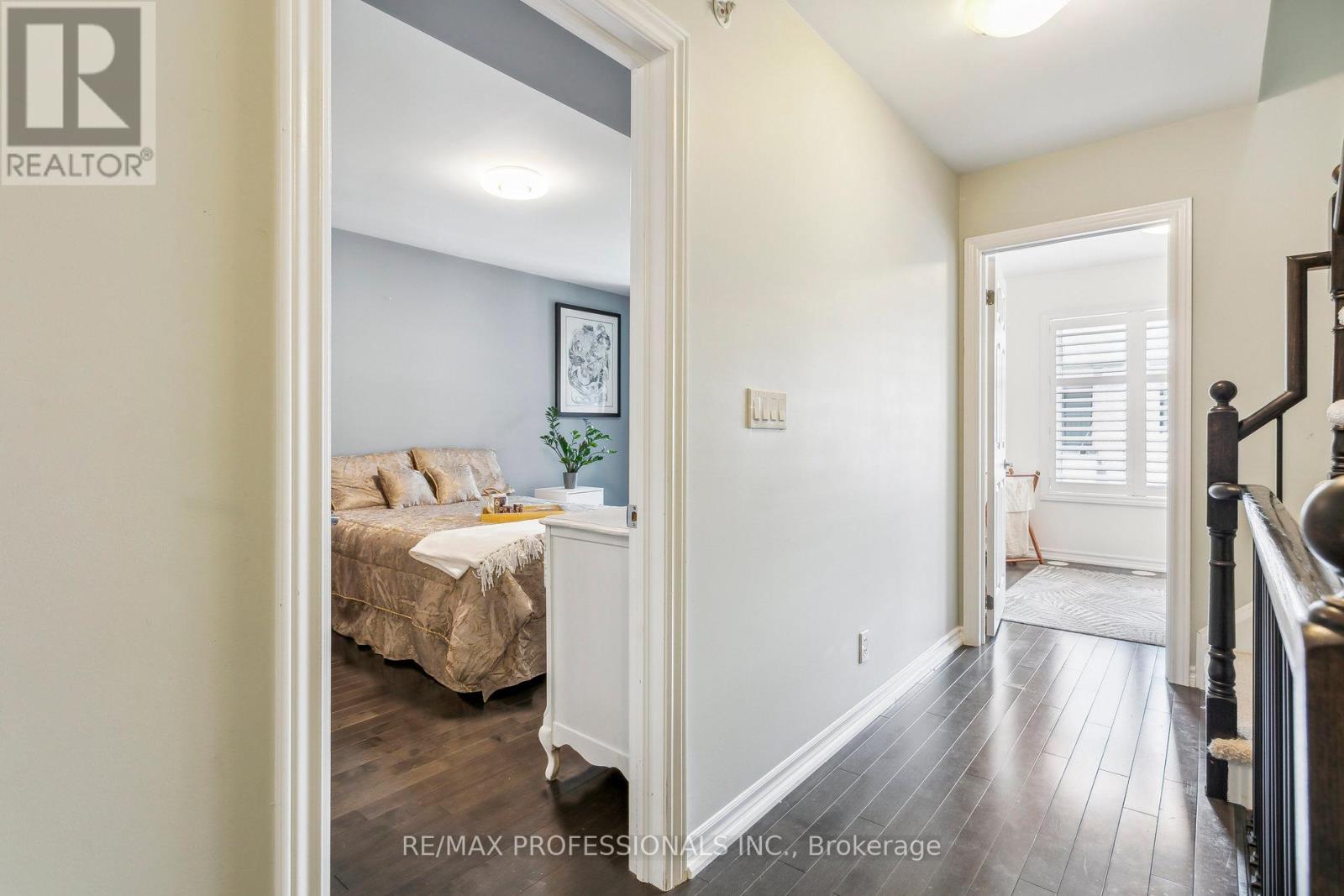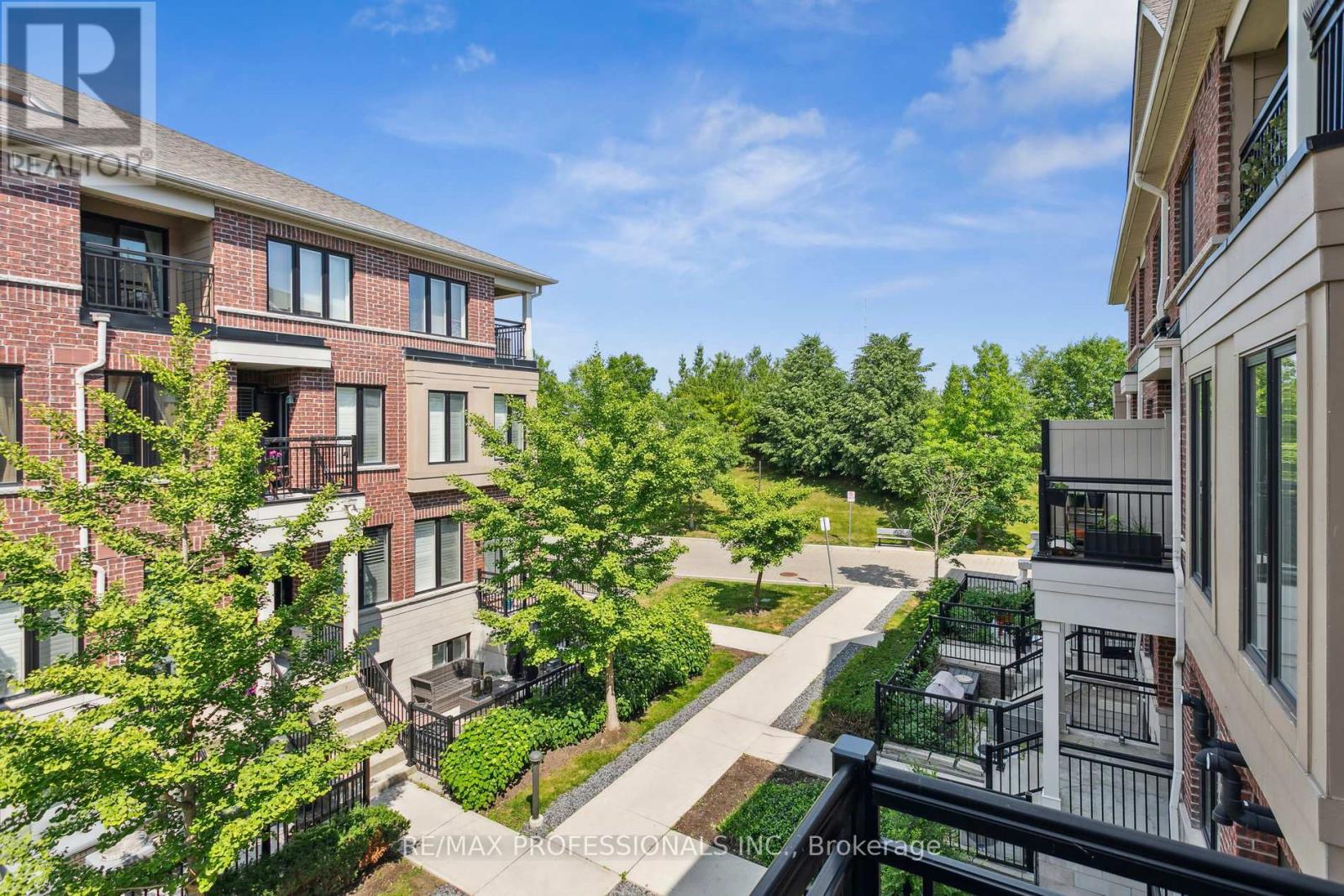99 - 30 Carnation Avenue W Toronto (Long Branch), Ontario M8V 0B8
$885,000Maintenance, Common Area Maintenance, Insurance, Parking
$490 Monthly
Maintenance, Common Area Maintenance, Insurance, Parking
$490 MonthlyLife is better in the ""Branch"" - Long Branch is the west end Beaches. This is where urban convenience gets combined with tranquility of close by waterfront living. Located only a dash away from Marie Curtis Park, which allows for sandy strolls along the boardwalk, weekend bike rides and yet steps away from close by grocery stores and Sherway Gardens for some shopping. If staying home and entertaining is in the plan for the day, this open concept kitchen design will allow chef worthy meals and then head upstairs to the gorgeous rooftop terrace with a perfect view and privacy for some continued conversation. Ideal for a morning coffee or a nightcap, not to mention the walk out balcony from the living area and the primary bedroom. This beautiful townhouse truly checks all of the boxes! **** EXTRAS **** A short drive to Long Branch Go, West End Beach of Marie Curtis Park and closets mall - Sherway Gardens (id:27910)
Property Details
| MLS® Number | W9044067 |
| Property Type | Single Family |
| Community Name | Long Branch |
| AmenitiesNearBy | Beach, Park, Public Transit, Schools |
| CommunityFeatures | Pet Restrictions |
| ParkingSpaceTotal | 1 |
Building
| BathroomTotal | 3 |
| BedroomsAboveGround | 2 |
| BedroomsTotal | 2 |
| Amenities | Visitor Parking, Storage - Locker |
| Appliances | Garage Door Opener Remote(s), Dryer, Microwave, Refrigerator, Stove, Washer, Window Coverings |
| CoolingType | Central Air Conditioning |
| ExteriorFinish | Brick |
| FlooringType | Laminate, Tile, Hardwood |
| HalfBathTotal | 1 |
| HeatingFuel | Natural Gas |
| HeatingType | Forced Air |
| StoriesTotal | 2 |
| Type | Row / Townhouse |
Parking
| Underground |
Land
| Acreage | No |
| LandAmenities | Beach, Park, Public Transit, Schools |
Rooms
| Level | Type | Length | Width | Dimensions |
|---|---|---|---|---|
| Second Level | Primary Bedroom | 3.3 m | 4.71 m | 3.3 m x 4.71 m |
| Second Level | Bedroom 2 | 2.9 m | 2.74 m | 2.9 m x 2.74 m |
| Second Level | Bathroom | 2.52 m | 1.65 m | 2.52 m x 1.65 m |
| Second Level | Loft | 7.38 m | 6.07 m | 7.38 m x 6.07 m |
| Main Level | Living Room | 4.26 m | 3.6 m | 4.26 m x 3.6 m |
| Main Level | Dining Room | 4.6 m | 2.71 m | 4.6 m x 2.71 m |
| Main Level | Kitchen | 2.86 m | 2.73 m | 2.86 m x 2.73 m |
| Main Level | Bathroom | 2.51 m | 0.99 m | 2.51 m x 0.99 m |


























