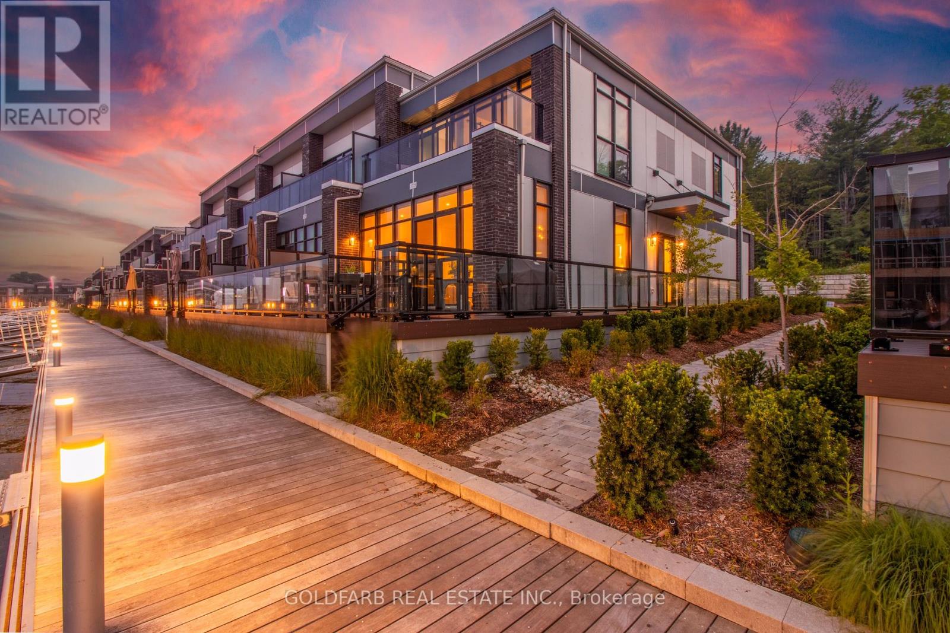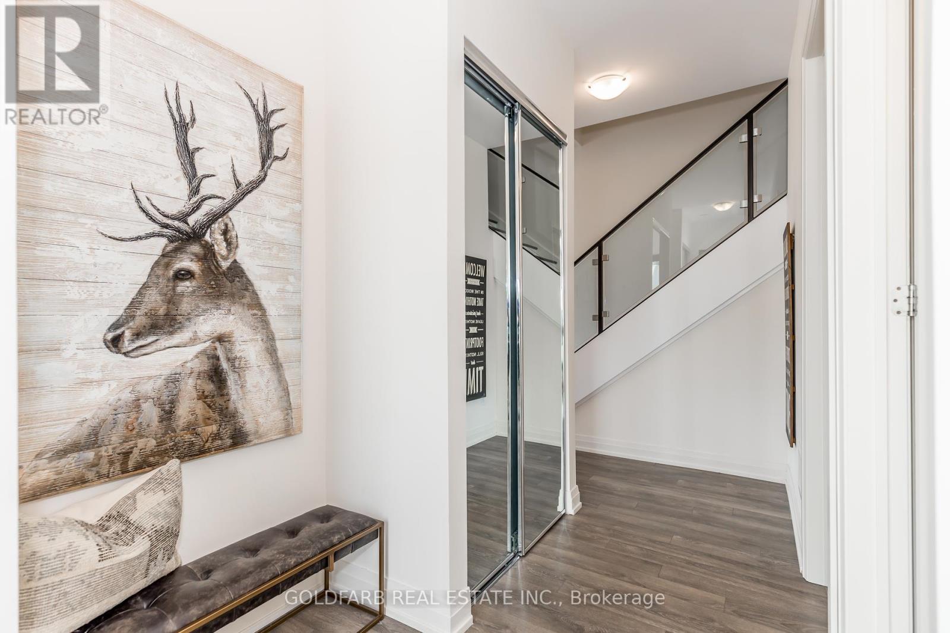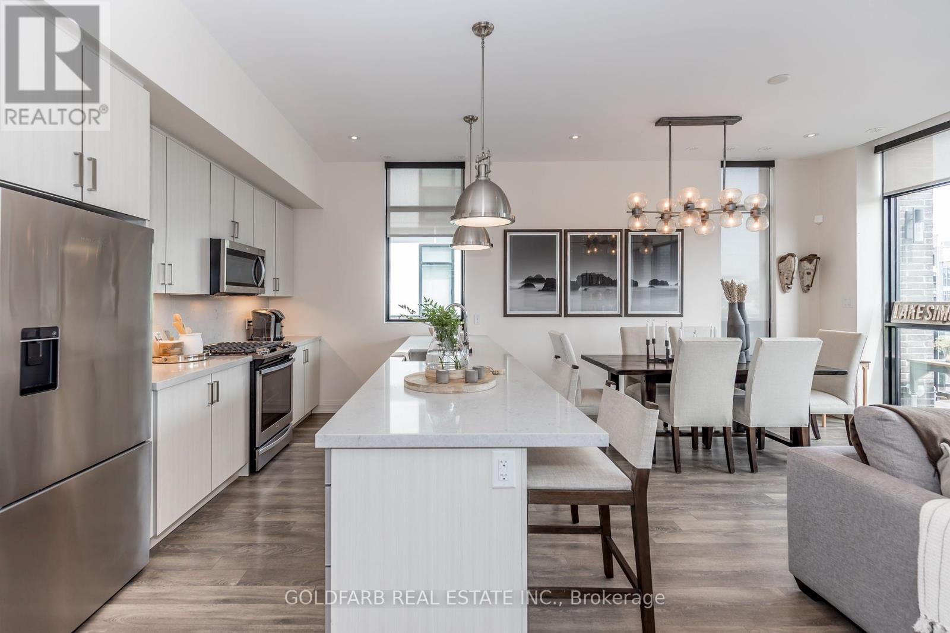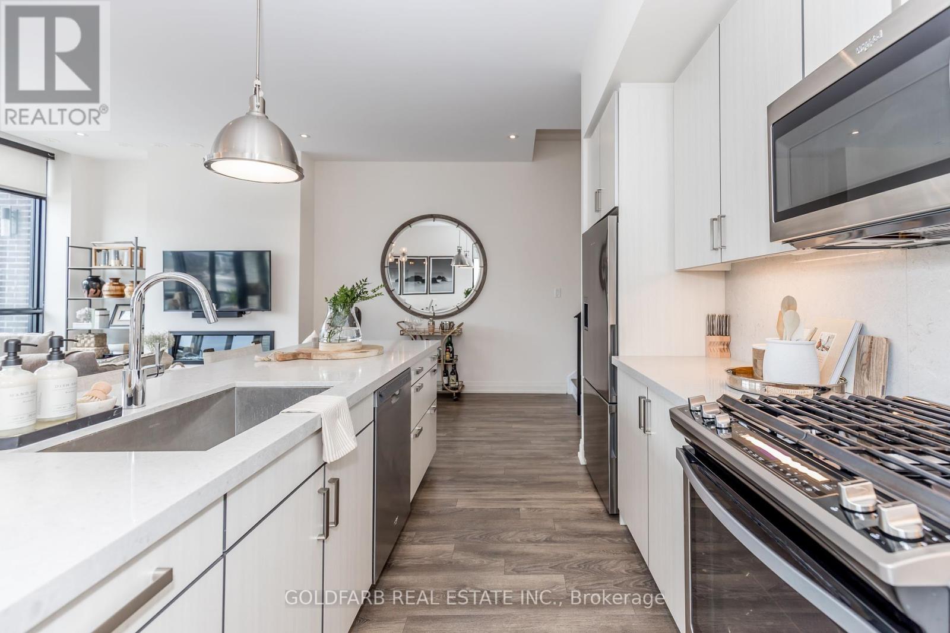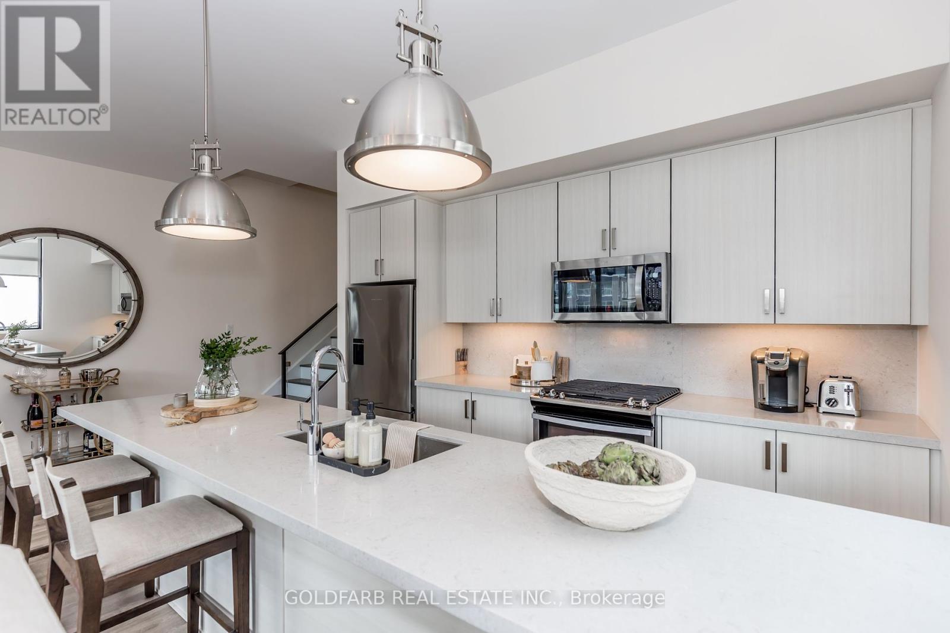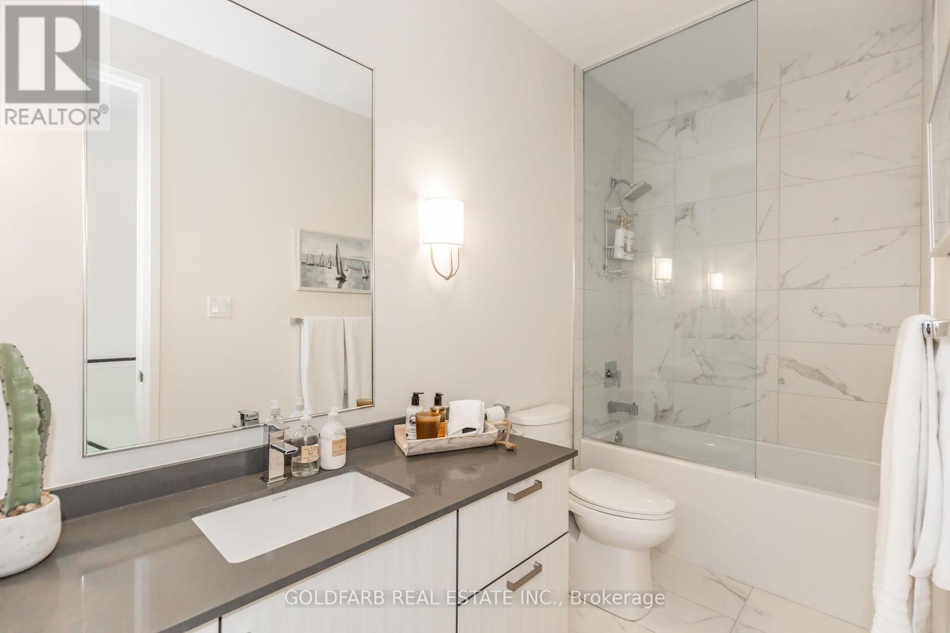3 Bedroom
3 Bathroom
Fireplace
Central Air Conditioning
Forced Air
Waterfront
$5,750 Monthly
Parcel of Tied LandMaintenance, Parcel of Tied Land
$285.95 Monthly
Discover prime luxury in this end-unit marina townhouse with an unbeatable location, offering proximity to the Lake Club, Marina, Village shops & restaurants, and stunning daytime and night views of the illuminated Boardwalk. Positioned in the marina and nestled next to a serene Nature Preserve with scenic walking trails, this setting is a true retreat. Enter through the side-door to a mudroom, which leads you into a open-concept living/dining/kitchen area, complemented by a cozy fireplace. Flooded with natural light, the East-facing living spaces (kitchen, dining, living) feature floor-to-ceiling windows. Step onto spacious outdoor deck. Boating enthusiasts will enjoy the convenience of a private dock and boat slip, complete with power, lighting, and water access. Upstairs, the primary bedroom overlooks the marina and offers access to the outdoor terrace through a bonus room, which is perfect for additional living space, a sleeping area, or a home office. Enjoy two additional bedrooms and a bathroom. High-speed internet is included for your convenience. **** EXTRAS **** Year Round Activities & Entertainment: skating, Cross-Country Skiing, Golf, Tennis, Pickleball, Basketball, Beach, Lake Club, Beach Club Pool & Restaurant, 7 Km Trails Nature Preserve, Marina, Harbour Master, Boating, Land/Water Sports. (id:27910)
Property Details
|
MLS® Number
|
N8410662 |
|
Property Type
|
Single Family |
|
Community Name
|
Rural Innisfil |
|
Amenities Near By
|
Beach, Marina, Park |
|
Parking Space Total
|
4 |
|
Structure
|
Dock |
|
View Type
|
Direct Water View |
|
Water Front Type
|
Waterfront |
Building
|
Bathroom Total
|
3 |
|
Bedrooms Above Ground
|
3 |
|
Bedrooms Total
|
3 |
|
Amenities
|
Separate Electricity Meters, Separate Heating Controls |
|
Appliances
|
Water Heater, Water Meter, Window Coverings |
|
Construction Style Attachment
|
Attached |
|
Cooling Type
|
Central Air Conditioning |
|
Exterior Finish
|
Brick |
|
Fireplace Present
|
Yes |
|
Foundation Type
|
Concrete, Slab |
|
Heating Type
|
Forced Air |
|
Stories Total
|
2 |
|
Type
|
Row / Townhouse |
|
Utility Water
|
Municipal Water |
Parking
Land
|
Access Type
|
Private Docking, Private Road, Public Road, Marina Docking |
|
Acreage
|
No |
|
Land Amenities
|
Beach, Marina, Park |
|
Sewer
|
Sanitary Sewer |
|
Size Irregular
|
20 X 68 Ft ; Note That Measurements Are Approximate. |
|
Size Total Text
|
20 X 68 Ft ; Note That Measurements Are Approximate. |
Rooms
| Level |
Type |
Length |
Width |
Dimensions |
|
Second Level |
Primary Bedroom |
4.32 m |
3.86 m |
4.32 m x 3.86 m |
|
Second Level |
Bedroom 2 |
4.02 m |
3.05 m |
4.02 m x 3.05 m |
|
Second Level |
Bedroom 3 |
3.12 m |
2.74 m |
3.12 m x 2.74 m |
|
Second Level |
Den |
4.65 m |
2 m |
4.65 m x 2 m |
|
Second Level |
Bathroom |
3.43 m |
1.72 m |
3.43 m x 1.72 m |
|
Main Level |
Kitchen |
3.84 m |
2.64 m |
3.84 m x 2.64 m |
|
Main Level |
Living Room |
6.3 m |
4.24 m |
6.3 m x 4.24 m |
|
Main Level |
Dining Room |
6.3 m |
4 m |
6.3 m x 4 m |
Utilities
|
Cable
|
Available |
|
Sewer
|
Available |





