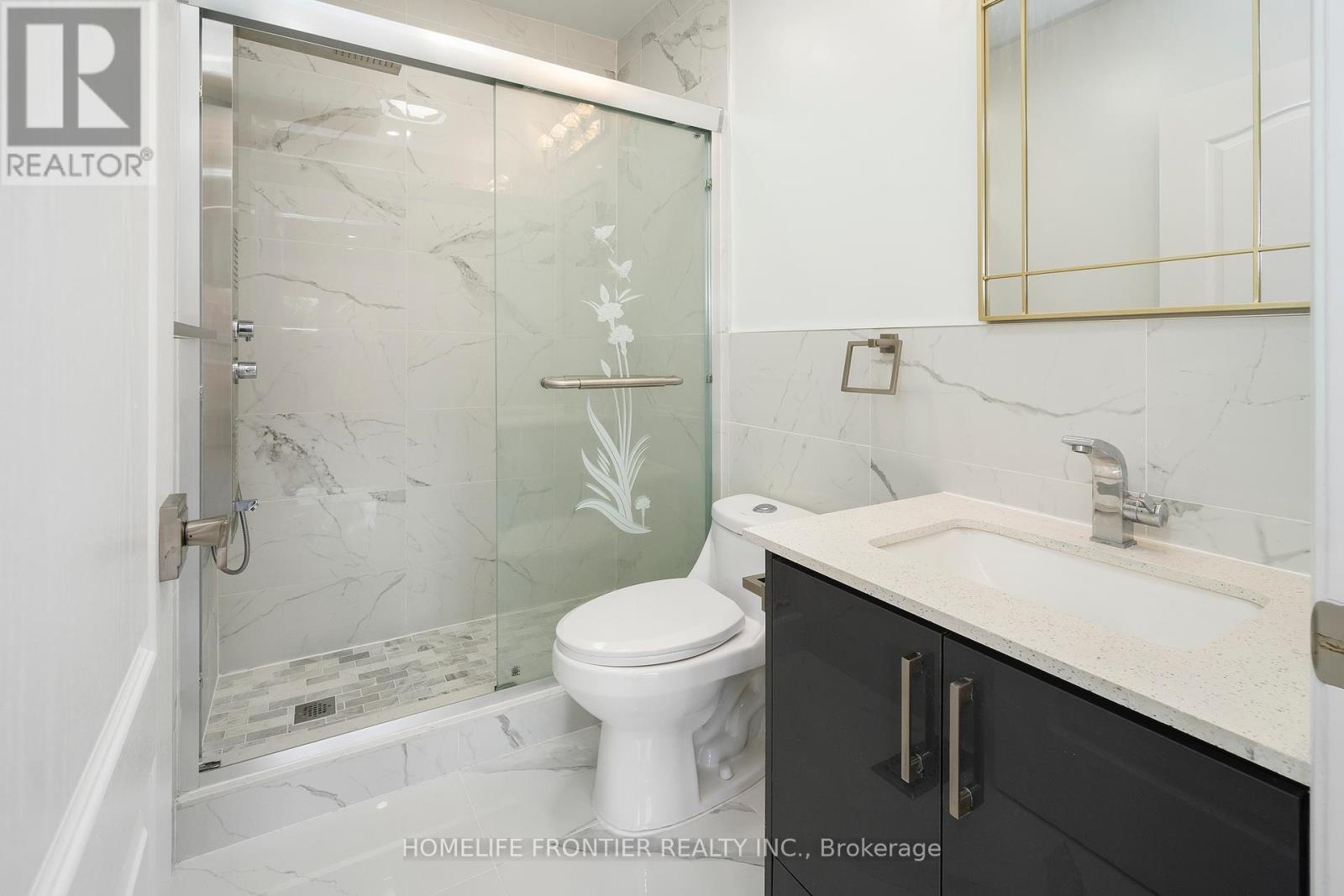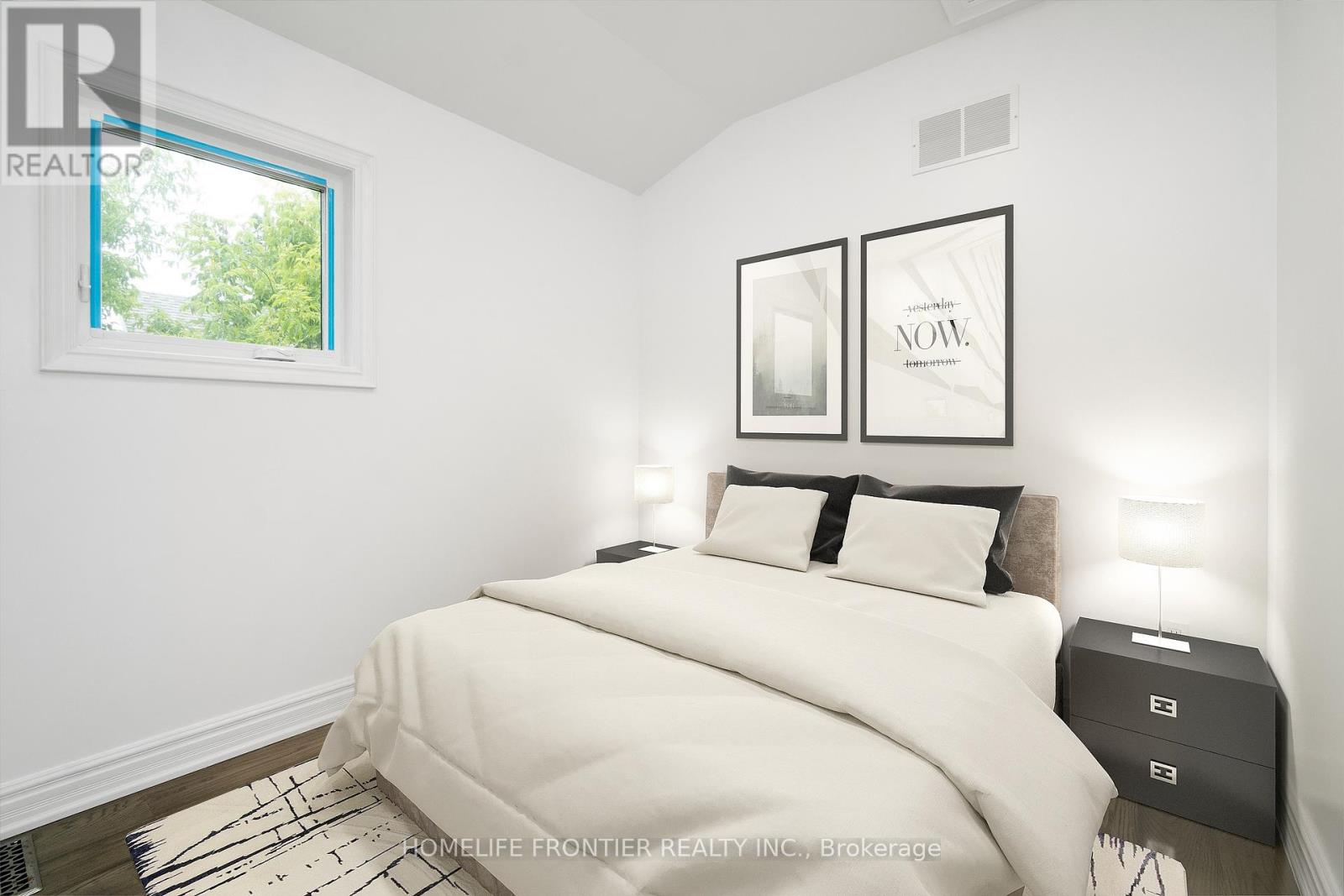5 Bedroom
5 Bathroom
Central Air Conditioning
Forced Air
$1,499,000
Discover luxury living in this custom-built home in the desirable Birchcliffe-Cliffside neighborhood of Toronto. This exquisite residence features 4 bedrooms, 5 bathrooms and a convenient second-floor laundry room. The bright and open concept layout boasts 10-foot ceilings, hardwood floors and pot lights throughout, creating an airy and inviting atmosphere. Beautiful chef's kitchen, complete with quartz countertops, a center island perfect for entertaining, and top-of-the-line stainless steel appliances. Enjoy outdoor gatherings on the beautiful deck, while the interlock driveway adds a touch of sophistication to the exterior. Finished basement, with a separate side entrance, offers additional living space ideal for guests or rental opportunities. **** EXTRAS **** Located just 10 minutes from the stunning Scarborough Bluffs and Lake Ontario, and only 5 minutes to the Scarborough GO Station, this home perfectly blends luxury and convenience. (id:27910)
Property Details
|
MLS® Number
|
E8464380 |
|
Property Type
|
Single Family |
|
Community Name
|
Birchcliffe-Cliffside |
|
Amenities Near By
|
Beach, Park, Public Transit, Schools |
|
Parking Space Total
|
3 |
Building
|
Bathroom Total
|
5 |
|
Bedrooms Above Ground
|
4 |
|
Bedrooms Below Ground
|
1 |
|
Bedrooms Total
|
5 |
|
Appliances
|
Dryer, Refrigerator, Stove, Washer |
|
Basement Development
|
Finished |
|
Basement Features
|
Separate Entrance |
|
Basement Type
|
N/a (finished) |
|
Construction Style Attachment
|
Detached |
|
Cooling Type
|
Central Air Conditioning |
|
Exterior Finish
|
Brick, Stucco |
|
Foundation Type
|
Unknown |
|
Heating Fuel
|
Natural Gas |
|
Heating Type
|
Forced Air |
|
Stories Total
|
2 |
|
Type
|
House |
|
Utility Water
|
Municipal Water |
Parking
Land
|
Acreage
|
No |
|
Land Amenities
|
Beach, Park, Public Transit, Schools |
|
Sewer
|
Sanitary Sewer |
|
Size Irregular
|
25.01 X 120 Ft |
|
Size Total Text
|
25.01 X 120 Ft |
Rooms
| Level |
Type |
Length |
Width |
Dimensions |
|
Second Level |
Primary Bedroom |
5.4 m |
3.703 m |
5.4 m x 3.703 m |
|
Second Level |
Bedroom 2 |
4.706 m |
3.346 m |
4.706 m x 3.346 m |
|
Second Level |
Bedroom 3 |
2.709 m |
2.578 m |
2.709 m x 2.578 m |
|
Second Level |
Bedroom 4 |
2.712 m |
2.726 m |
2.712 m x 2.726 m |
|
Lower Level |
Recreational, Games Room |
4.938 m |
3.336 m |
4.938 m x 3.336 m |
|
Lower Level |
Bathroom |
7.146 m |
3.629 m |
7.146 m x 3.629 m |
|
Main Level |
Living Room |
5.345 m |
3.639 m |
5.345 m x 3.639 m |
|
Main Level |
Kitchen |
5.323 m |
4.165 m |
5.323 m x 4.165 m |
|
Main Level |
Dining Room |
5.323 m |
4.165 m |
5.323 m x 4.165 m |





























