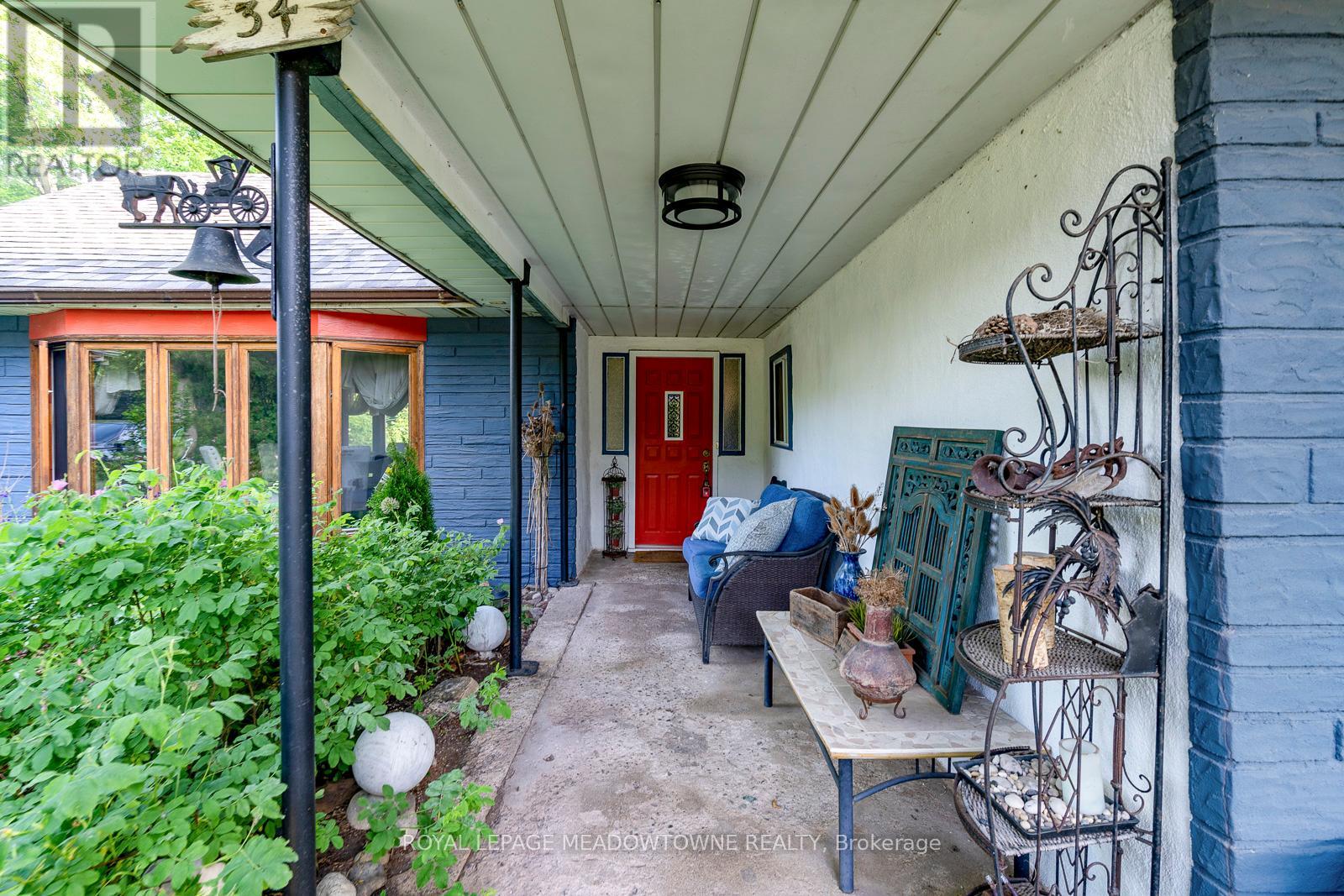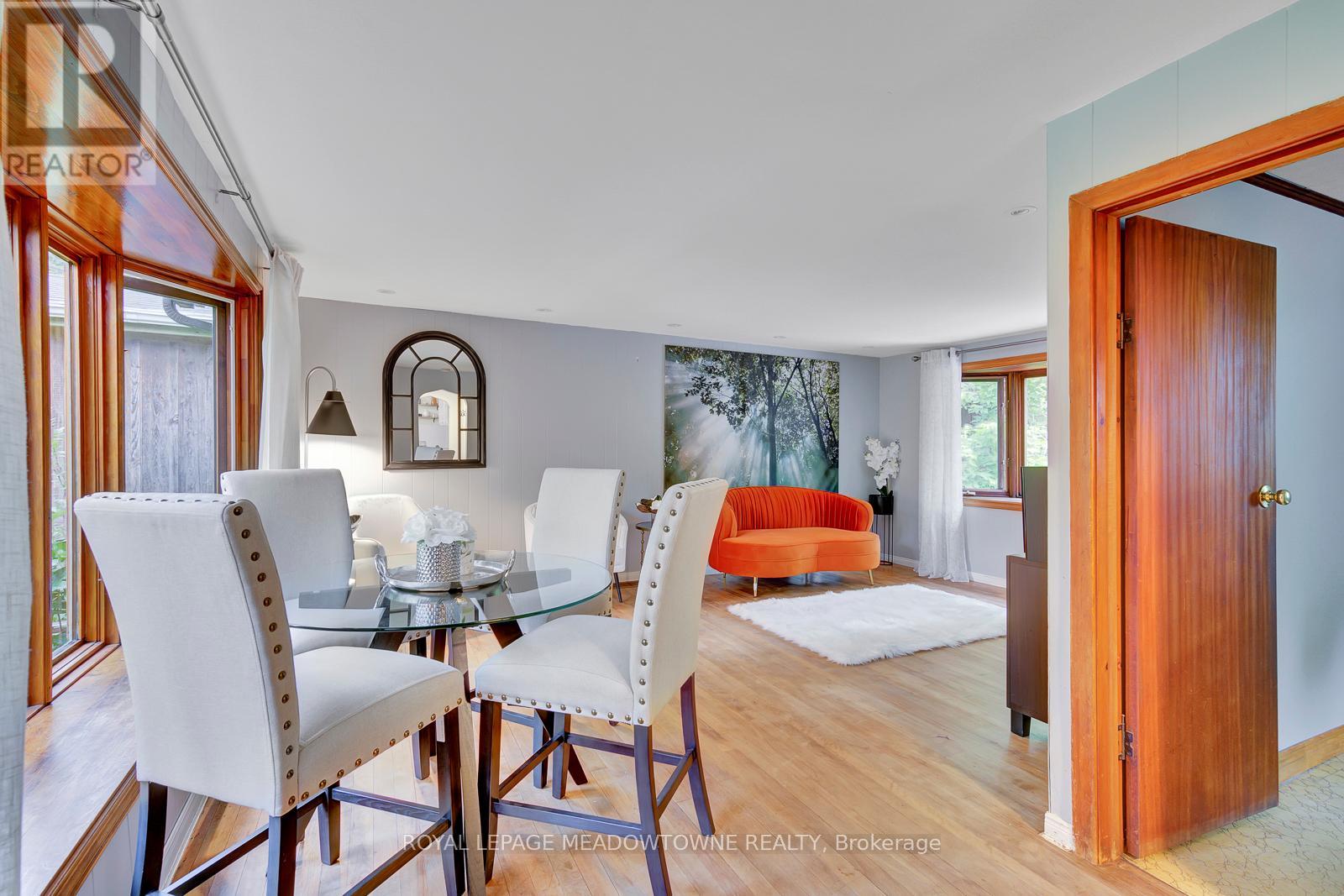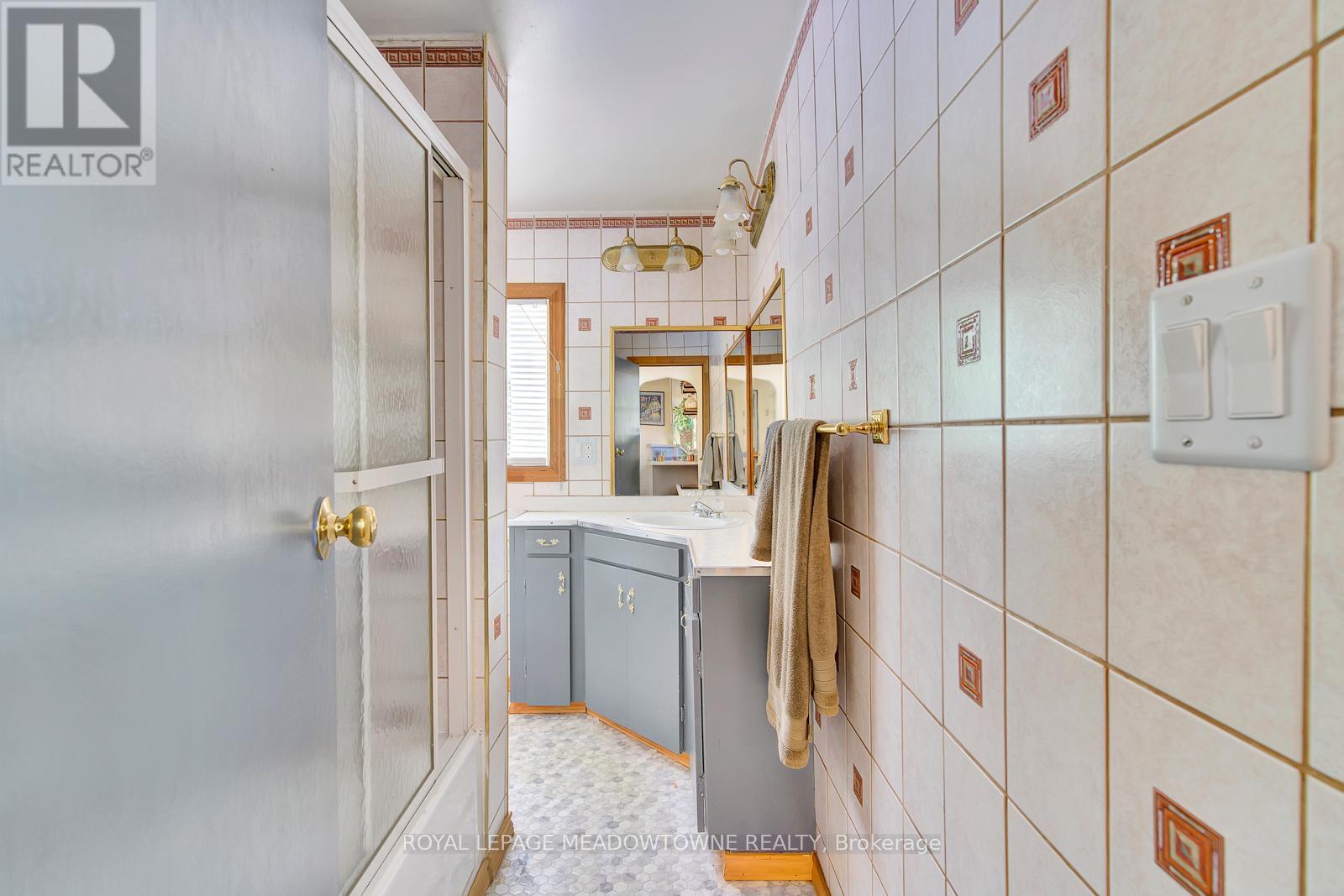3 Bedroom
2 Bathroom
Bungalow
Central Air Conditioning
Forced Air
$1,100,000
Rarely available prime ravine lot nestled in a private cul-de-sac surrounded by nature. This pictures que cottage-style bungalow, located in the heart of the city, offers the perfect blend of country & city living with its stunning private oasis overlooking the serene Credit River while close to every amenity. Inside you'll find bay windows W/breathtaking views on both ends & hardwood floors in living/dining. Newly updated kitchen features new laminate floors, cabinets, LG S/S fridge& stove & backsplash. Also a convenient side entry door from the carport. The W/O basement incl's a3 pc bathroom, adding extra convenience & space. Step outside to enjoy a Gazebo, a brand new deck, shed and staircase leading down to the 2ND level of the backyard. The property provides direct river access W/path leading to a cozy sitting area W/fire pit & 3 deck chairs. The home includes approved plans & permits to take down existing garage/carport to build a retaining wall & construct a new structure. **** EXTRAS **** Plans/Permits Approved by conservation. A/C and furnace, both just 3 years - OWNED. Hot water tank that is 5 years old - OWNED (id:27910)
Property Details
|
MLS® Number
|
W8413812 |
|
Property Type
|
Single Family |
|
Community Name
|
Huttonville |
|
Features
|
Cul-de-sac |
|
Parking Space Total
|
3 |
|
View Type
|
Direct Water View |
Building
|
Bathroom Total
|
2 |
|
Bedrooms Above Ground
|
3 |
|
Bedrooms Total
|
3 |
|
Appliances
|
Water Heater, Dryer, Refrigerator, Stove, Washer |
|
Architectural Style
|
Bungalow |
|
Basement Features
|
Walk Out |
|
Basement Type
|
N/a |
|
Construction Style Attachment
|
Detached |
|
Cooling Type
|
Central Air Conditioning |
|
Exterior Finish
|
Brick, Vinyl Siding |
|
Foundation Type
|
Poured Concrete |
|
Heating Fuel
|
Natural Gas |
|
Heating Type
|
Forced Air |
|
Stories Total
|
1 |
|
Type
|
House |
|
Utility Water
|
Municipal Water |
Parking
Land
|
Access Type
|
Year-round Access |
|
Acreage
|
No |
|
Sewer
|
Septic System |
|
Size Irregular
|
50 X 276 Ft ; 291.22 Ft X 50.09 Ft X 288.55 Ft X 50.15 |
|
Size Total Text
|
50 X 276 Ft ; 291.22 Ft X 50.09 Ft X 288.55 Ft X 50.15 |
|
Surface Water
|
River/stream |
Rooms
| Level |
Type |
Length |
Width |
Dimensions |
|
Main Level |
Kitchen |
3.61 m |
3.4 m |
3.61 m x 3.4 m |
|
Main Level |
Living Room |
5.49 m |
5.44 m |
5.49 m x 5.44 m |
|
Main Level |
Dining Room |
5.49 m |
5.44 m |
5.49 m x 5.44 m |
|
Main Level |
Primary Bedroom |
3.4 m |
2.79 m |
3.4 m x 2.79 m |
|
Main Level |
Bedroom 2 |
2.77 m |
2.29 m |
2.77 m x 2.29 m |
|
Main Level |
Bedroom 3 |
2.9 m |
2.36 m |
2.9 m x 2.36 m |











































