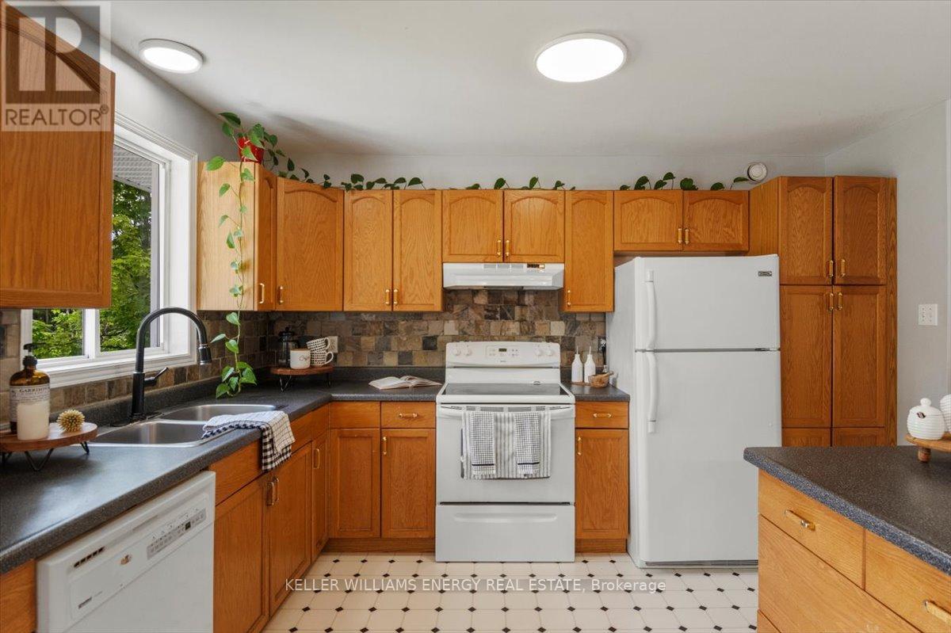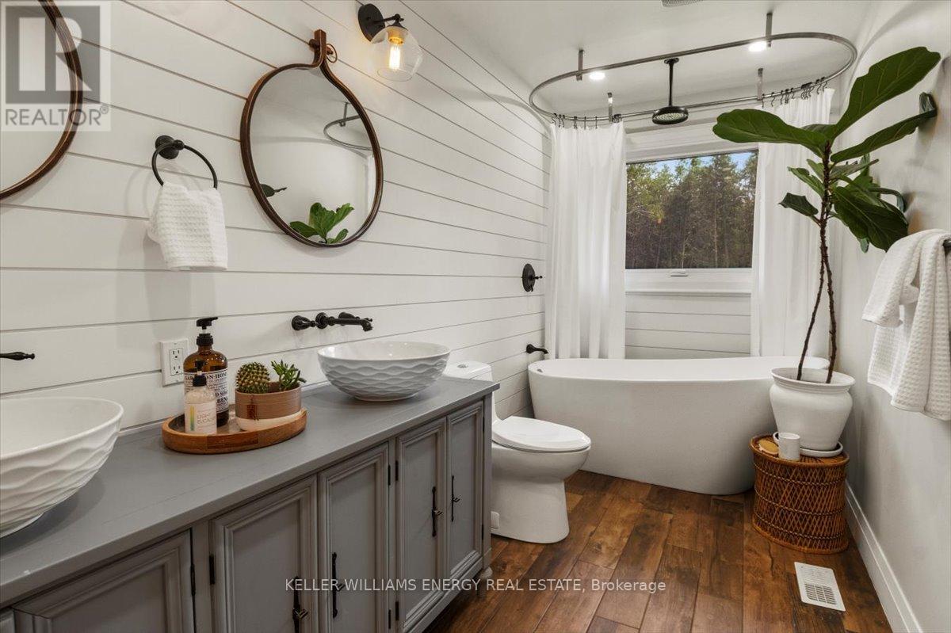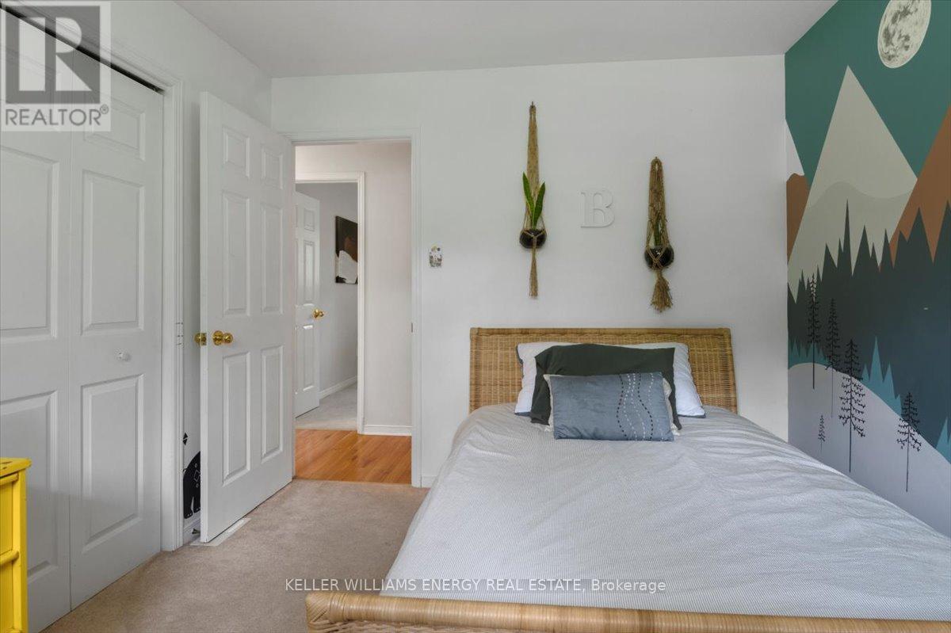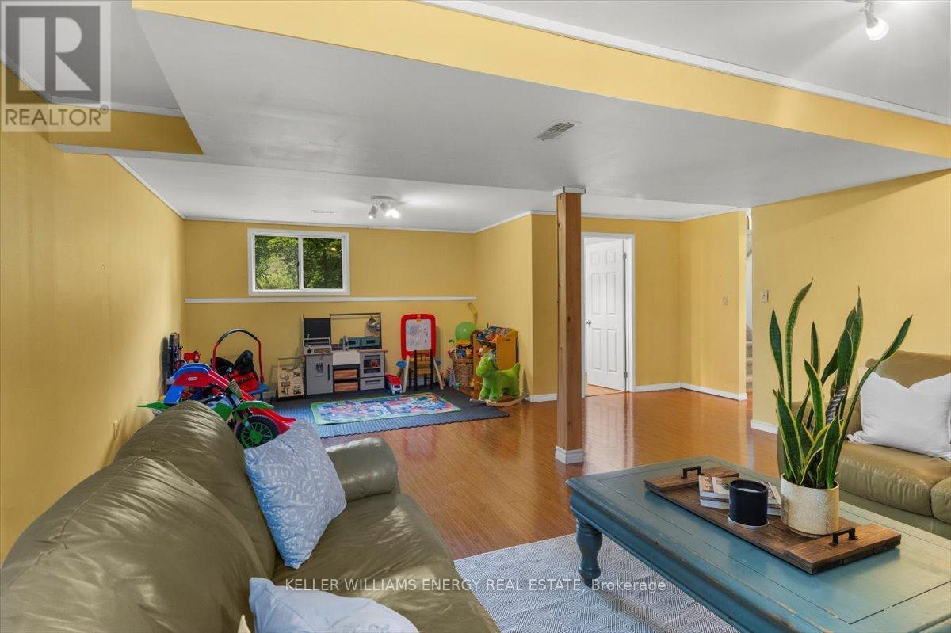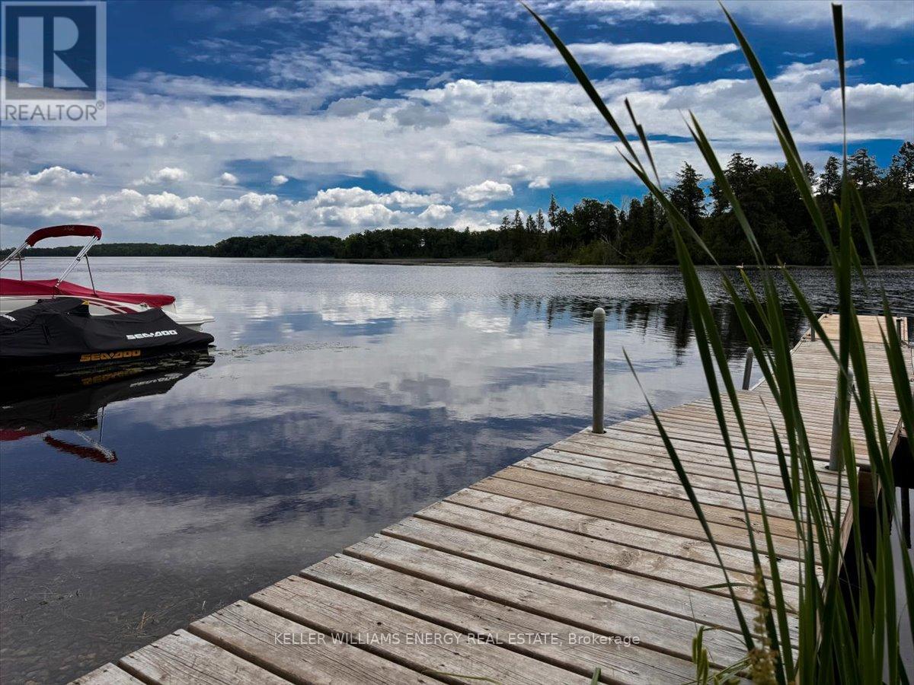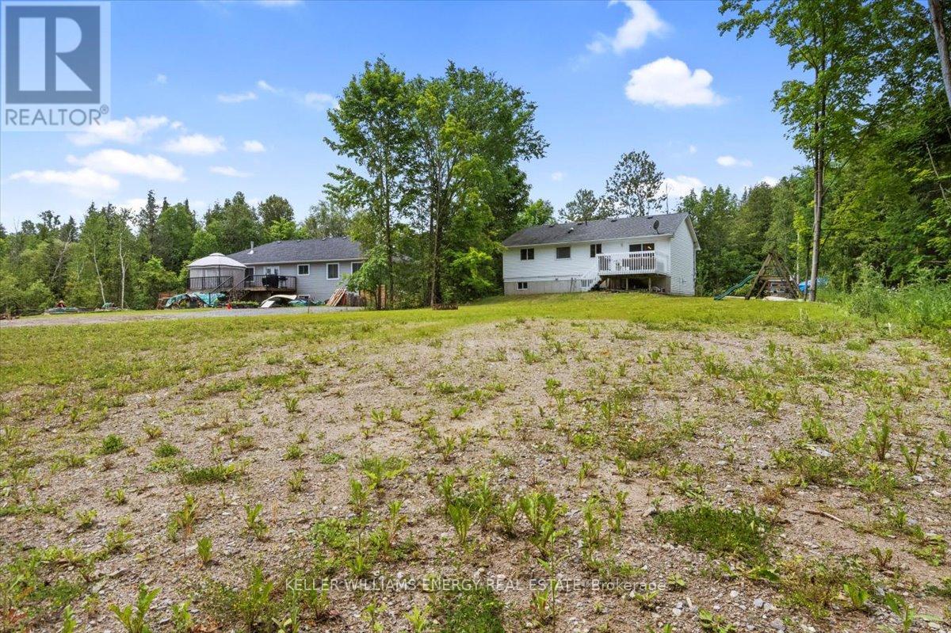4 Bedroom
2 Bathroom
Raised Bungalow
Window Air Conditioner
Forced Air
Acreage
$645,000
Welcome to your charming retreat in Buckhorn Lake Estates, a friendly, family-oriented neighbourhood! This home offers a perfect blend of rural tranquility and modern comfort, with deeded access to the serene waters of Buckhorn Lake a stone's throw away. Nestled on a generous lot, this home boasts expansive yards and gardens, creating a picturesque backdrop for outdoor enjoyment and relaxation. Bright and airy interiors welcome you, illuminated by natural light. Discover a beautifully renovated bathroom, infusing contemporary style into the appeal of this home. The back porch beckons for leisurely mornings and peaceful evenings, overlooking your own slice of paradise. With 3 bedrooms on the main level and 1 downstairs, find space to accommodate families of all sizes. The spacious basement offers endless possibilities, whether you envision a recreation area, home office, or extra living space. Schedule a showing today and experience the magic of lakeside living in this idyllic setting! (id:27910)
Property Details
|
MLS® Number
|
X8437976 |
|
Property Type
|
Single Family |
|
Community Name
|
Rural Galway-Cavendish and Harvey |
|
Community Features
|
School Bus |
|
Features
|
Wooded Area, Sump Pump |
|
Parking Space Total
|
6 |
Building
|
Bathroom Total
|
2 |
|
Bedrooms Above Ground
|
3 |
|
Bedrooms Below Ground
|
1 |
|
Bedrooms Total
|
4 |
|
Appliances
|
Water Heater, Window Coverings |
|
Architectural Style
|
Raised Bungalow |
|
Basement Development
|
Finished |
|
Basement Type
|
N/a (finished) |
|
Construction Style Attachment
|
Detached |
|
Cooling Type
|
Window Air Conditioner |
|
Exterior Finish
|
Brick, Vinyl Siding |
|
Foundation Type
|
Poured Concrete |
|
Heating Fuel
|
Propane |
|
Heating Type
|
Forced Air |
|
Stories Total
|
1 |
|
Type
|
House |
Land
|
Acreage
|
Yes |
|
Sewer
|
Septic System |
|
Size Irregular
|
100 Ft |
|
Size Total Text
|
100 Ft|5 - 9.99 Acres |
|
Surface Water
|
Lake/pond |
Rooms
| Level |
Type |
Length |
Width |
Dimensions |
|
Basement |
Bedroom 4 |
3.31 m |
3.78 m |
3.31 m x 3.78 m |
|
Basement |
Recreational, Games Room |
5.24 m |
8.1 m |
5.24 m x 8.1 m |
|
Basement |
Bathroom |
2.17 m |
1.76 m |
2.17 m x 1.76 m |
|
Basement |
Laundry Room |
6.43 m |
4.21 m |
6.43 m x 4.21 m |
|
Main Level |
Living Room |
4.36 m |
4.54 m |
4.36 m x 4.54 m |
|
Main Level |
Dining Room |
2.92 m |
43.89 m |
2.92 m x 43.89 m |
|
Main Level |
Kitchen |
3.26 m |
3.9 m |
3.26 m x 3.9 m |
|
Main Level |
Primary Bedroom |
3.62 m |
3.8 m |
3.62 m x 3.8 m |
|
Main Level |
Bedroom 2 |
2.54 m |
3.49 m |
2.54 m x 3.49 m |
|
Main Level |
Bedroom 3 |
2.95 m |
3.49 m |
2.95 m x 3.49 m |






