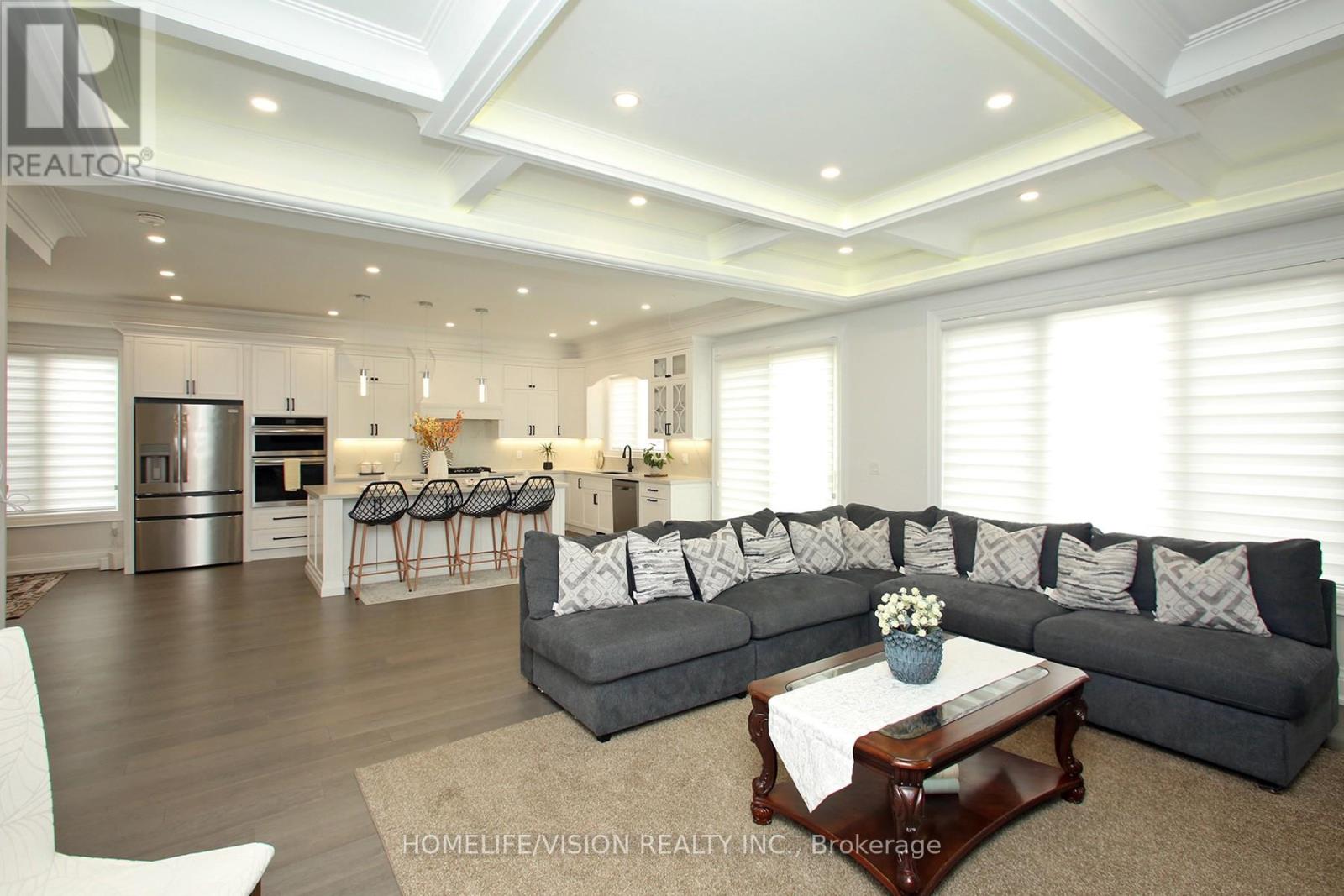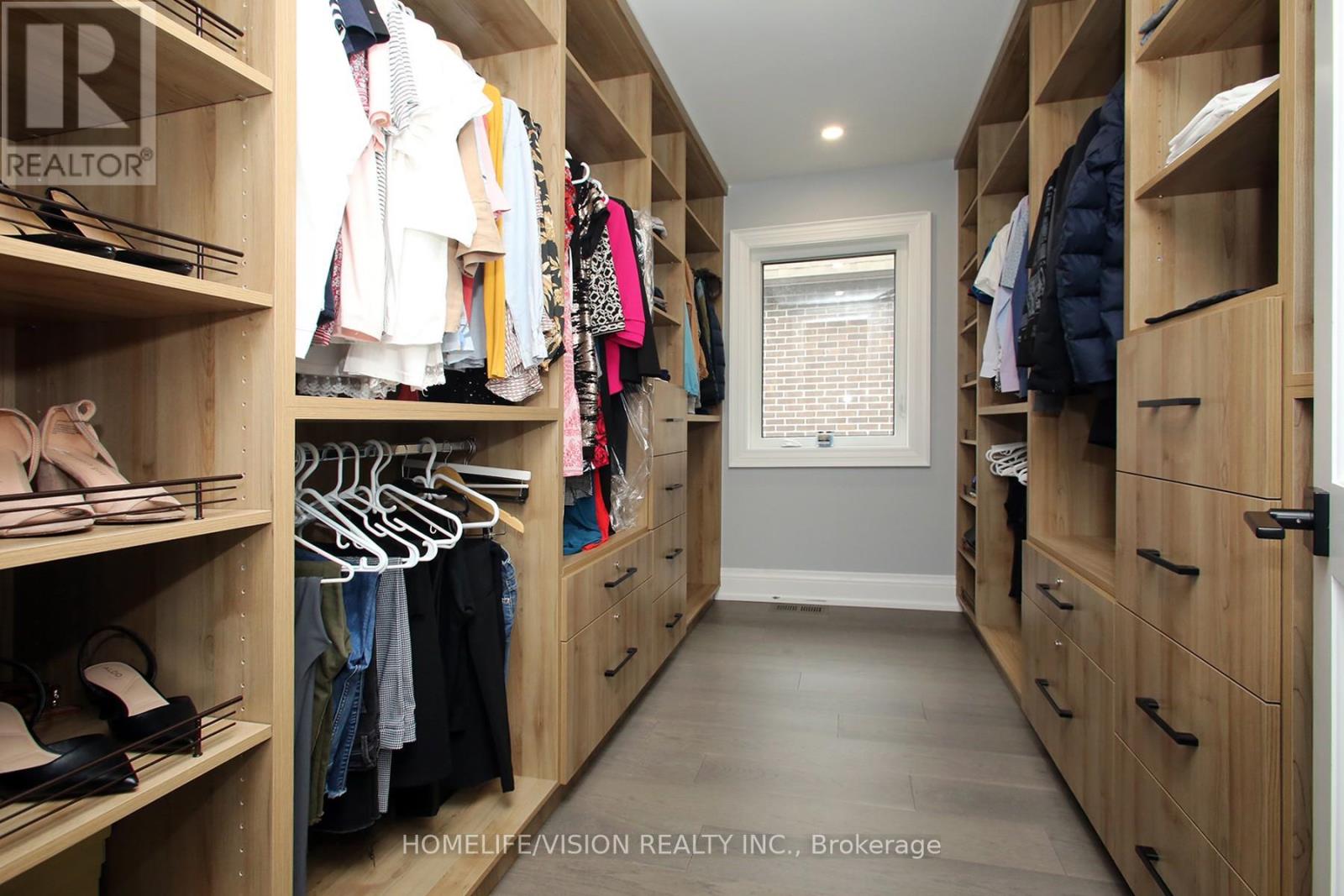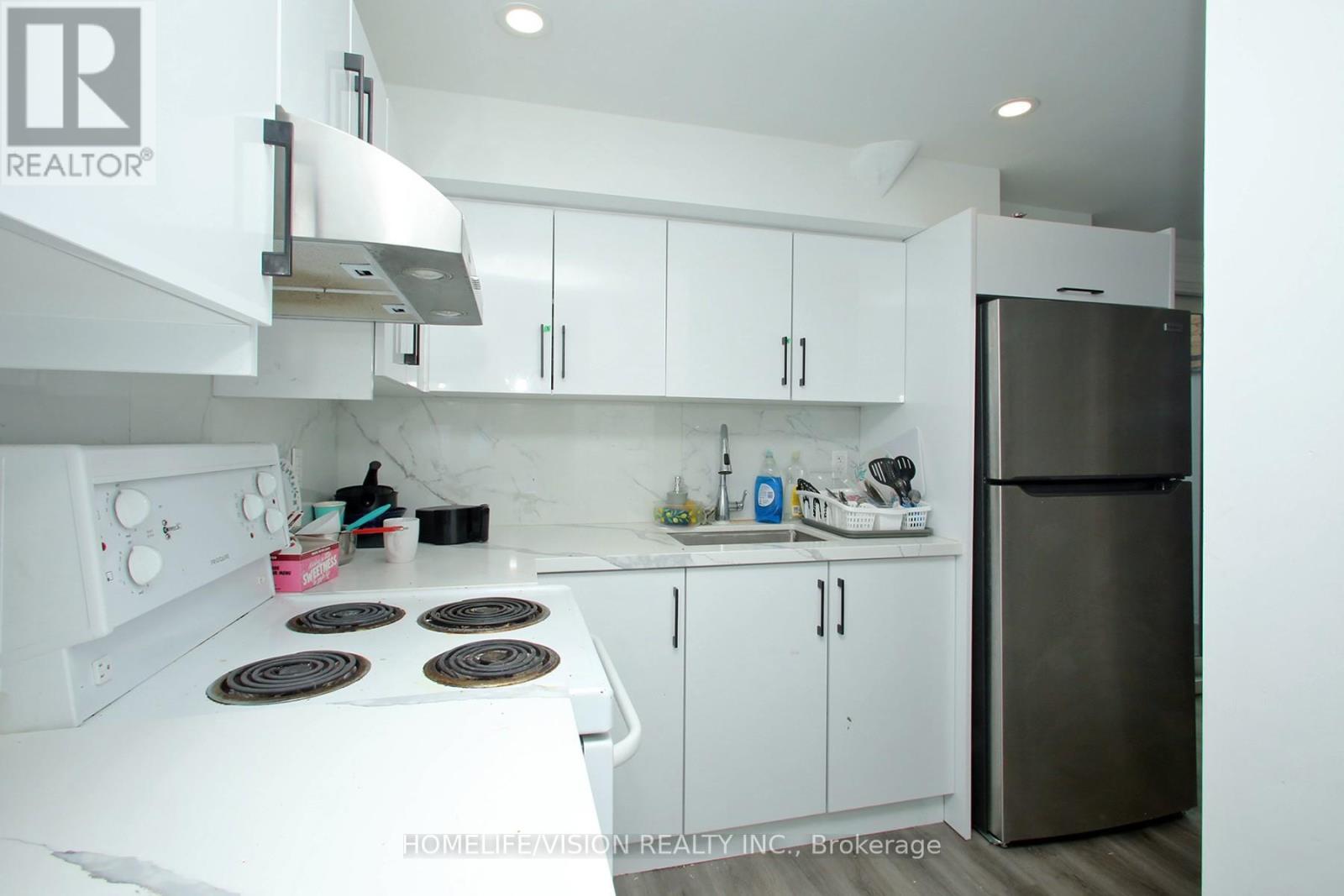4 Bedroom
6 Bathroom
Fireplace
Central Air Conditioning
Forced Air
$2,999,900
Welcome into the vibrant heart of Long Branch. Absolutely stunning newly built 2023 home redefines spacious living offering a double garage with a long driveway. 4 bedrooms with 4 full baths on the second floor. Modern oversized master bedroom with 5 Pc washroom and walk-in closet. Open-concept modern living room on the first floor with engineering hardwood floors throughout. Functional kitchen with boss gas stove, wall oven, stainless steel appliances, marble countertop island with walk-out veranda overlooking garden. Large living area with fireplace combine with dining room. Roof 10-year warranty, own hot water tank, rough-in alarm, and camera system. Large sun-filled basement with wide walk up to a backyard and side door featuring 4 rooms, cooler room, laundry room, 4 Pc washroom, and useful kitchen. **** EXTRAS **** BOSS gas stove, double door fridge, wall oven, two washers and two dryers, fireplace, convection microwave, range hood. (id:27910)
Property Details
|
MLS® Number
|
W9006756 |
|
Property Type
|
Single Family |
|
Community Name
|
Long Branch |
|
Features
|
Lighting, Sump Pump, In-law Suite |
|
ParkingSpaceTotal
|
4 |
|
Structure
|
Deck, Patio(s), Porch |
Building
|
BathroomTotal
|
6 |
|
BedroomsAboveGround
|
4 |
|
BedroomsTotal
|
4 |
|
Amenities
|
Fireplace(s), Separate Electricity Meters |
|
Appliances
|
Garage Door Opener Remote(s), Oven - Built-in, Water Heater |
|
BasementDevelopment
|
Finished |
|
BasementFeatures
|
Separate Entrance |
|
BasementType
|
N/a (finished) |
|
ConstructionStyleAttachment
|
Detached |
|
CoolingType
|
Central Air Conditioning |
|
ExteriorFinish
|
Brick, Stone |
|
FireplacePresent
|
Yes |
|
FireplaceTotal
|
1 |
|
FoundationType
|
Concrete |
|
HalfBathTotal
|
1 |
|
HeatingFuel
|
Natural Gas |
|
HeatingType
|
Forced Air |
|
StoriesTotal
|
2 |
|
Type
|
House |
|
UtilityWater
|
Municipal Water |
Parking
Land
|
Acreage
|
No |
|
Sewer
|
Sanitary Sewer |
|
SizeDepth
|
106 Ft |
|
SizeFrontage
|
50 Ft |
|
SizeIrregular
|
50 X 106 Ft |
|
SizeTotalText
|
50 X 106 Ft |
Rooms
| Level |
Type |
Length |
Width |
Dimensions |
|
Second Level |
Bedroom |
6.5 m |
4.2 m |
6.5 m x 4.2 m |
|
Second Level |
Bedroom 2 |
3.45 m |
3.8 m |
3.45 m x 3.8 m |
|
Second Level |
Bedroom 3 |
3.45 m |
5.3 m |
3.45 m x 5.3 m |
|
Second Level |
Bedroom 4 |
3.4 m |
5.2 m |
3.4 m x 5.2 m |
|
Main Level |
Office |
7.35 m |
3.4 m |
7.35 m x 3.4 m |
|
Main Level |
Dining Room |
7.35 m |
3.4 m |
7.35 m x 3.4 m |
|
Main Level |
Kitchen |
6 m |
3.45 m |
6 m x 3.45 m |
|
Main Level |
Living Room |
6 m |
6.4 m |
6 m x 6.4 m |
Utilities
|
Cable
|
Installed |
|
Sewer
|
Installed |































