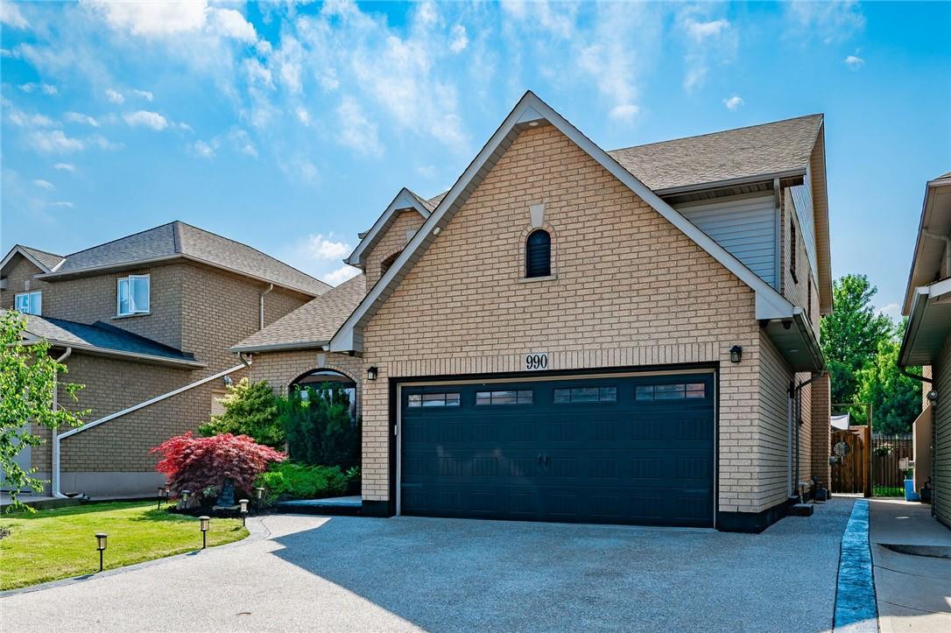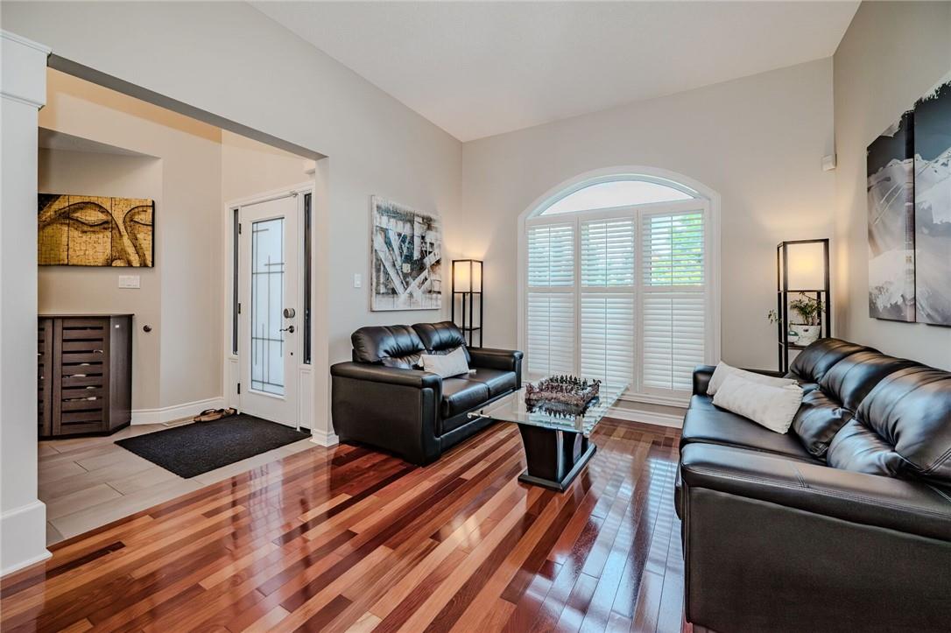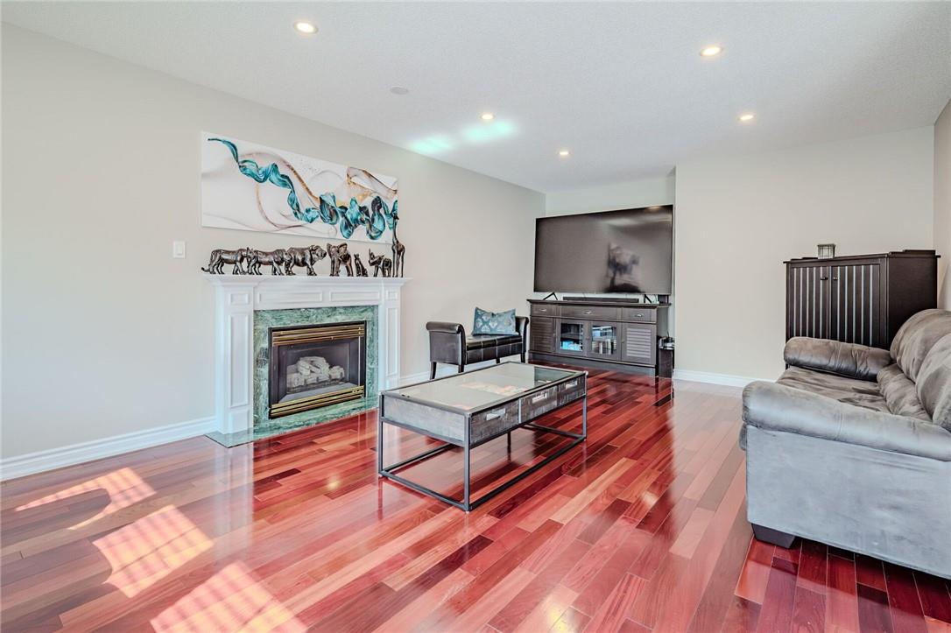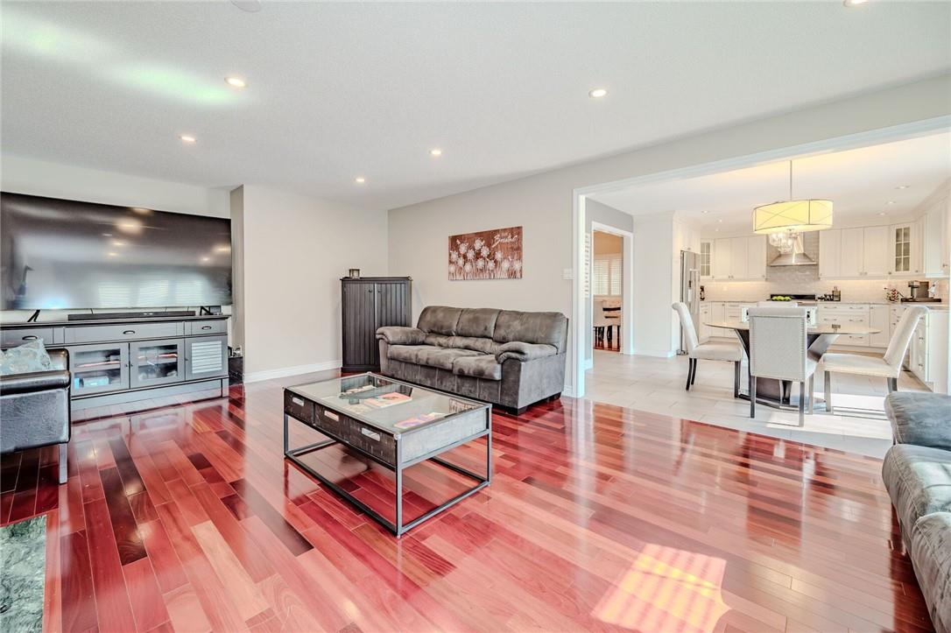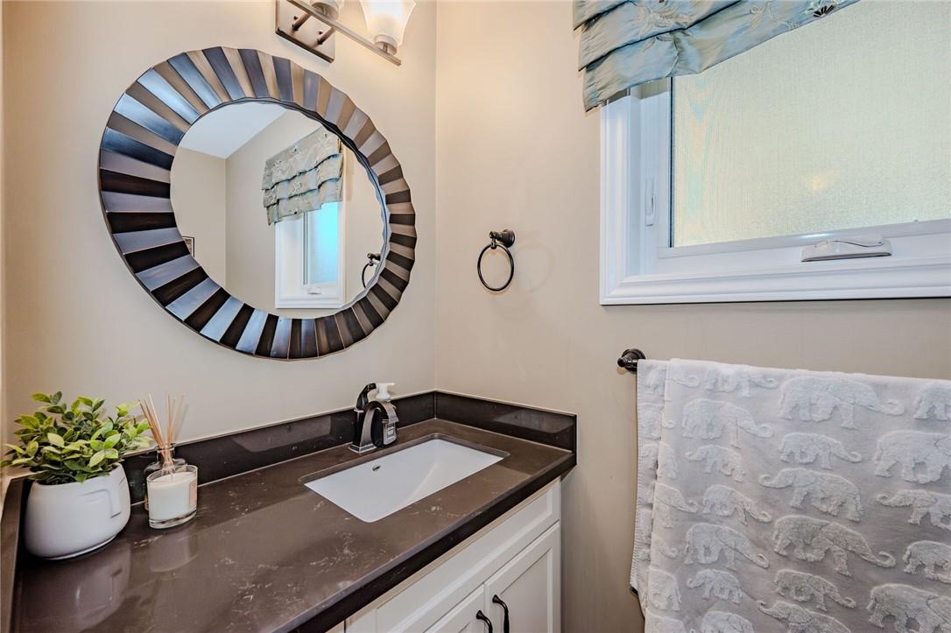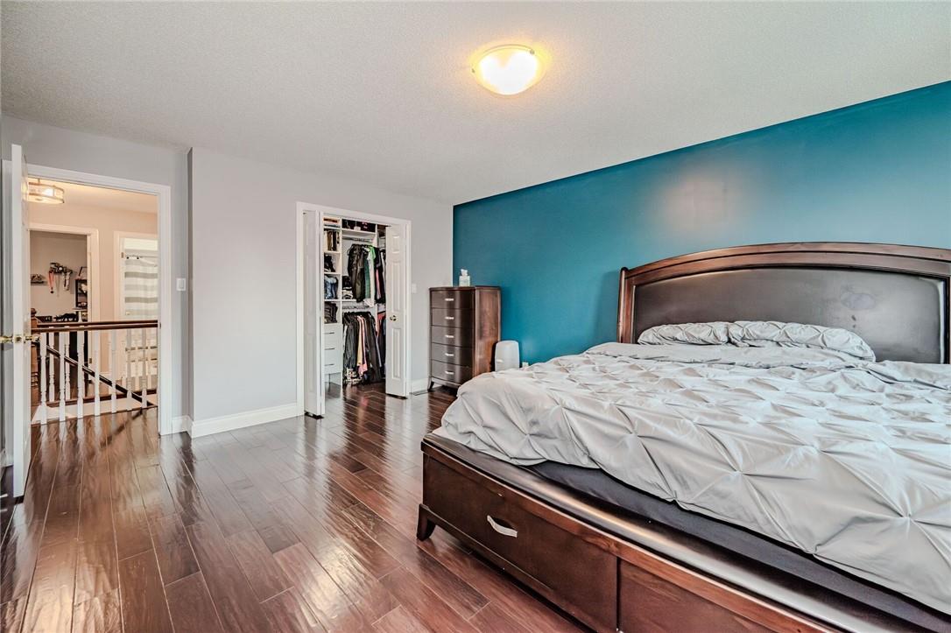4 Bedroom
4 Bathroom
2424 sqft
2 Level
Fireplace
Above Ground Pool
Central Air Conditioning
Forced Air
$1,249,000
Welcome to one of Hamilton's most desirable neighborhoods. This beautifully crafted home gives you unparalleled access to Nature’s Wonders with close proximity to hiking, walking and biking trails, Mohawk for Ice and sports park all while boasting captivating views from the escarpment and Albion Falls. Boasting 9 ft ceilings, this residence has undergone professional renovations showcasing integrity and elegance and offers 3+1 bedrooms, quarts and granite countertops, hardwood flooring, an ensuite with heated flooring, pot lights, stainless steel appliances with SS gas stove, California shutters, fully finished updated basement, above ground pool with heater, gazebo dining area, landscaped exterior, wooden deck, double car garage with recently finished triple wide exposed aggregate stamped bordered driveway. Potential for In-law suite entry from garage as well. This home is very convenient to all types of shopping, schools and highways. Book your showing today! RSA (id:27910)
Property Details
|
MLS® Number
|
H4198172 |
|
Property Type
|
Single Family |
|
Equipment Type
|
Water Heater |
|
Features
|
Double Width Or More Driveway, Carpet Free, Automatic Garage Door Opener |
|
Parking Space Total
|
8 |
|
Pool Type
|
Above Ground Pool |
|
Rental Equipment Type
|
Water Heater |
Building
|
Bathroom Total
|
4 |
|
Bedrooms Above Ground
|
3 |
|
Bedrooms Below Ground
|
1 |
|
Bedrooms Total
|
4 |
|
Appliances
|
Alarm System, Central Vacuum, Dishwasher, Microwave, Refrigerator, Stove, Window Coverings |
|
Architectural Style
|
2 Level |
|
Basement Development
|
Finished |
|
Basement Type
|
Full (finished) |
|
Constructed Date
|
1996 |
|
Construction Style Attachment
|
Detached |
|
Cooling Type
|
Central Air Conditioning |
|
Exterior Finish
|
Brick |
|
Fireplace Fuel
|
Gas |
|
Fireplace Present
|
Yes |
|
Fireplace Type
|
Other - See Remarks |
|
Foundation Type
|
Poured Concrete |
|
Half Bath Total
|
1 |
|
Heating Fuel
|
Natural Gas |
|
Heating Type
|
Forced Air |
|
Stories Total
|
2 |
|
Size Exterior
|
2424 Sqft |
|
Size Interior
|
2424 Sqft |
|
Type
|
House |
|
Utility Water
|
Municipal Water |
Parking
Land
|
Acreage
|
No |
|
Sewer
|
Municipal Sewage System |
|
Size Depth
|
100 Ft |
|
Size Frontage
|
45 Ft |
|
Size Irregular
|
45.01 X 100.07 |
|
Size Total Text
|
45.01 X 100.07|under 1/2 Acre |
|
Soil Type
|
Clay |
Rooms
| Level |
Type |
Length |
Width |
Dimensions |
|
Second Level |
4pc Bathroom |
|
|
Measurements not available |
|
Second Level |
4pc Ensuite Bath |
|
|
Measurements not available |
|
Second Level |
Bedroom |
|
|
12' 7'' x 11' 10'' |
|
Second Level |
Bedroom |
|
|
14' 4'' x 10' 5'' |
|
Second Level |
Primary Bedroom |
|
|
17' 7'' x 12' 10'' |
|
Basement |
Bedroom |
|
|
10' '' x 13' '' |
|
Basement |
Utility Room |
|
|
Measurements not available |
|
Basement |
Cold Room |
|
|
Measurements not available |
|
Basement |
Laundry Room |
|
|
Measurements not available |
|
Basement |
3pc Bathroom |
|
|
Measurements not available |
|
Basement |
Other |
|
|
12' '' x 9' '' |
|
Basement |
Office |
|
|
11' '' x 8' '' |
|
Basement |
Recreation Room |
|
|
26' 10'' x 22' 2'' |
|
Ground Level |
2pc Bathroom |
|
|
Measurements not available |
|
Ground Level |
Family Room |
|
|
21' 10'' x 13' 4'' |
|
Ground Level |
Eat In Kitchen |
|
|
21' 7'' x 12' 8'' |
|
Ground Level |
Living Room/dining Room |
|
|
26' 6'' x 11' '' |


