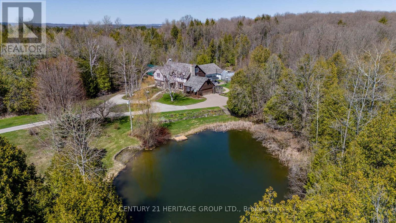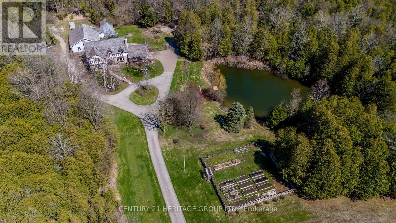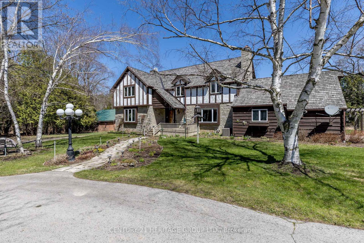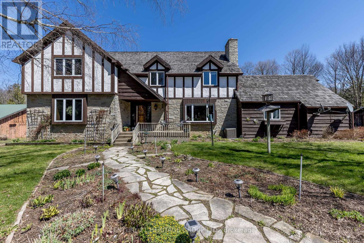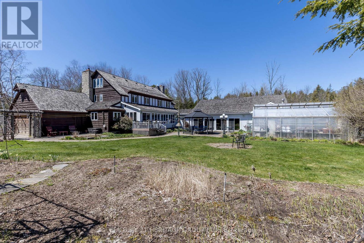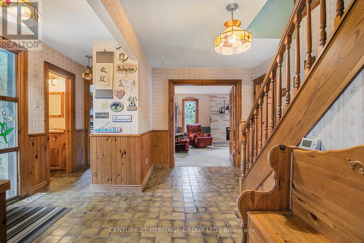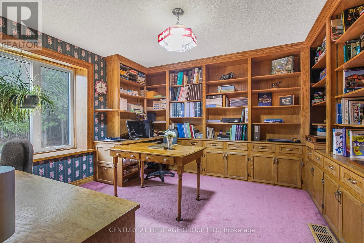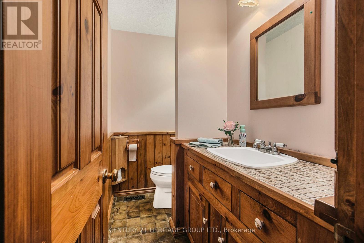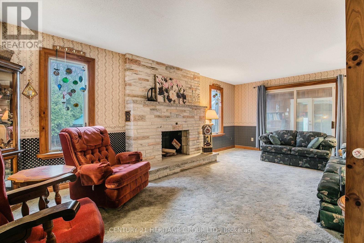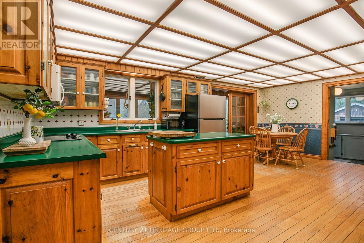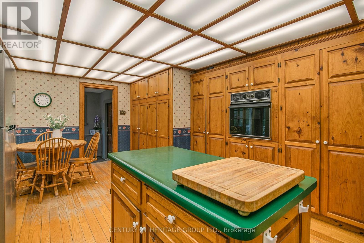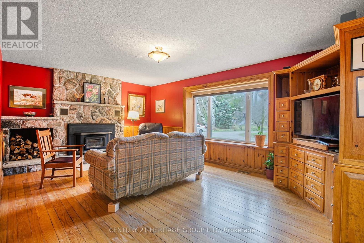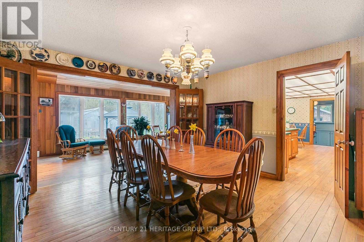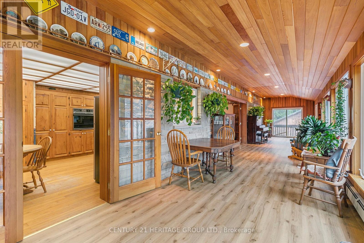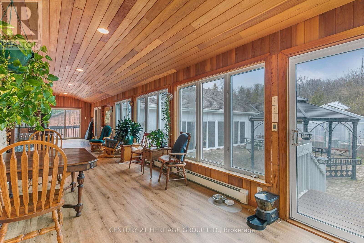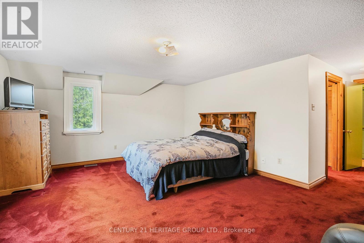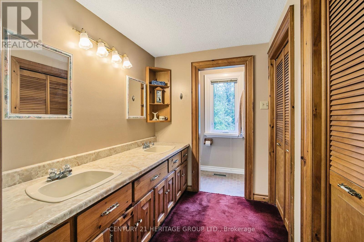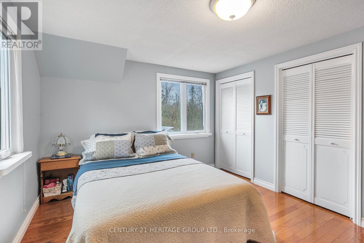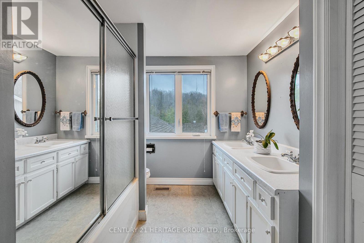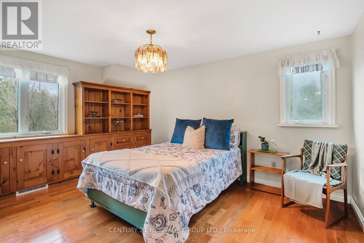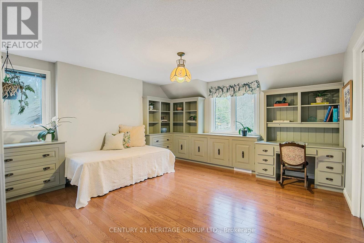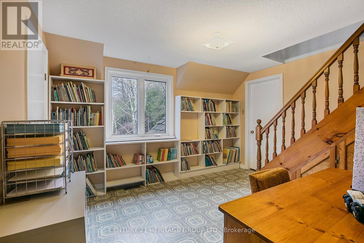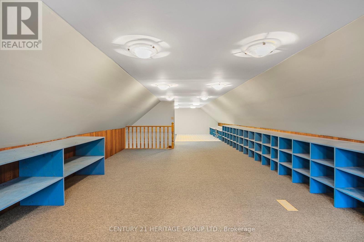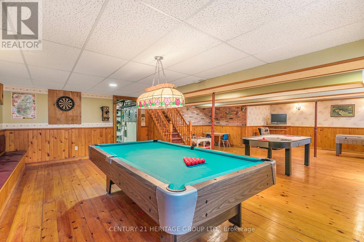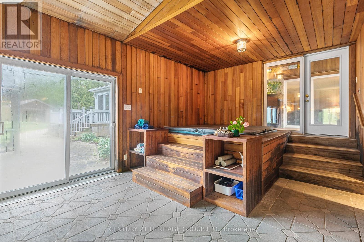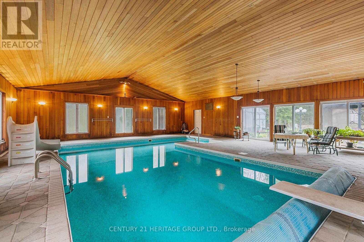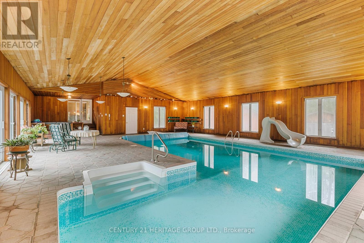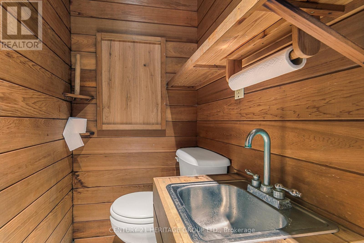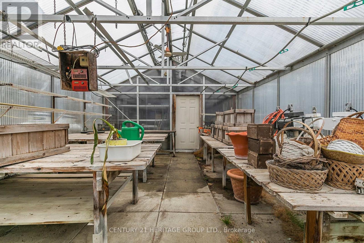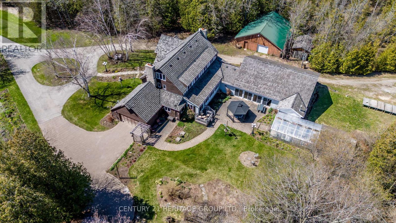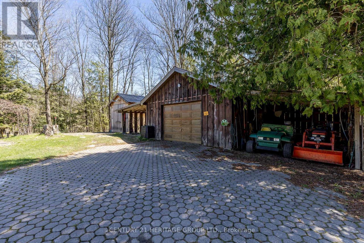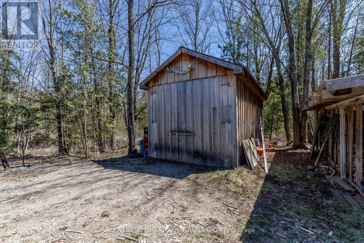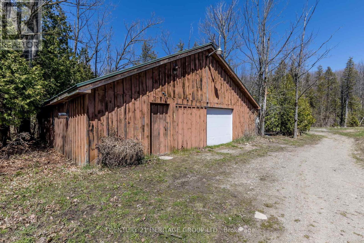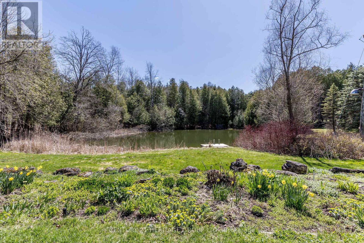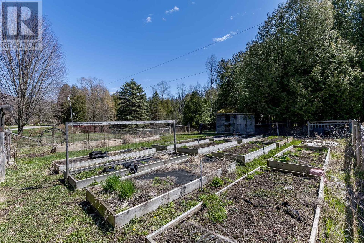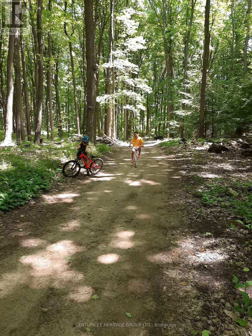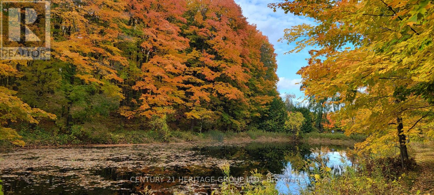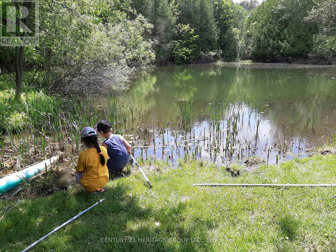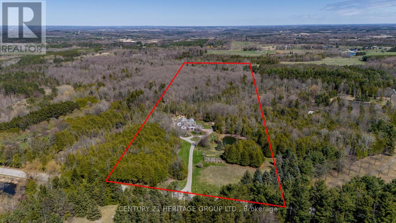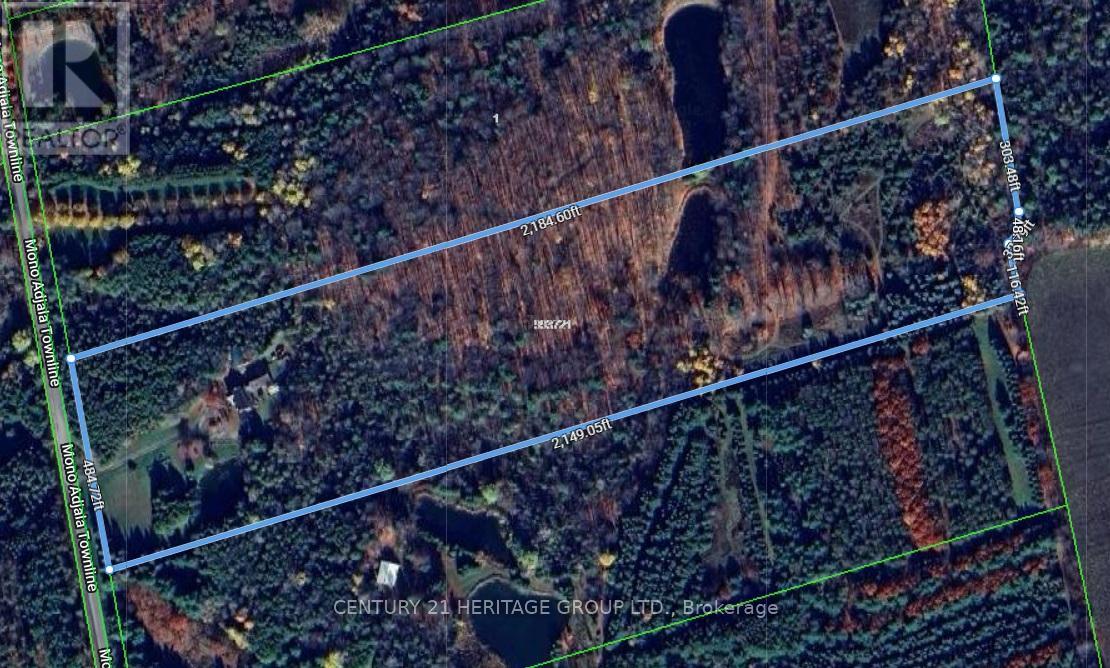6 Bedroom
4 Bathroom
Fireplace
Indoor Pool
Central Air Conditioning
Forced Air
Acreage
$1,999,900
Welcome to the ultimate family getaway estate property! Located in the beautiful hills of Hockley Valley in an area of fine country home. This property has so many fun features there will rarely be a dull moment. Beautiful property; private 24ac (~480ftx2150ft), 2 spring feed ponds, streams, mature hardwood forest, walking trails, perennial gardens, vegetable garden and more. Grand custom home; 2.5 story home, +3500sqft, 6 bedrooms, 4 bathrooms, 2 wood fireplaces, separate main floor living, dining and family rooms, library, large sunroom. 3rd level with ~450sqft open loft. Basement with rec/games room, work shop & storage. There is also an indoor pool! 45ftx36ft pool area with cathedral ceilings, large, Heated L-shaped pool with slide, diving board, and step access. Indoor hot tub. 3 piece pool bathroom. An impressive family gathering space. Other property buildings; attached two car garage, detached 19ftx24ft garage with side woodshed area and vehicle shed, 38ftx40ft heated three-room woodshop, 12ftx28ft RV/vehicle garage - 11ft high, 11ftx19ft sugar shack with evaporator, 24ftx16ft greenhouse with 200sqft potting shed, ~20ftx20ft rear property barn shell. A truly rare and Incredible property with so many possibilities that must be seen to be appreciated. Excellent B&B potential or family compound. Close to Alliston and Honda Canada. **** EXTRAS **** See +170 pictures and video on our custom website. (id:27910)
Property Details
|
MLS® Number
|
N8250542 |
|
Property Type
|
Single Family |
|
Community Name
|
Rural Adjala-Tosorontio |
|
Community Features
|
School Bus |
|
Features
|
Wooded Area, Rolling |
|
Parking Space Total
|
14 |
|
Pool Type
|
Indoor Pool |
Building
|
Bathroom Total
|
4 |
|
Bedrooms Above Ground
|
6 |
|
Bedrooms Total
|
6 |
|
Basement Development
|
Partially Finished |
|
Basement Features
|
Walk-up |
|
Basement Type
|
N/a (partially Finished) |
|
Construction Style Attachment
|
Detached |
|
Cooling Type
|
Central Air Conditioning |
|
Exterior Finish
|
Stone, Stucco |
|
Fireplace Present
|
Yes |
|
Heating Fuel
|
Propane |
|
Heating Type
|
Forced Air |
|
Stories Total
|
3 |
|
Type
|
House |
Parking
Land
|
Acreage
|
Yes |
|
Sewer
|
Septic System |
|
Size Irregular
|
484 X 2150 Ft ; 24 Acres |
|
Size Total Text
|
484 X 2150 Ft ; 24 Acres|10 - 24.99 Acres |
|
Surface Water
|
Lake/pond |
Rooms
| Level |
Type |
Length |
Width |
Dimensions |
|
Second Level |
Primary Bedroom |
5.56 m |
4.37 m |
5.56 m x 4.37 m |
|
Second Level |
Bedroom 2 |
3.28 m |
4.24 m |
3.28 m x 4.24 m |
|
Second Level |
Bedroom 3 |
3.17 m |
3.64 m |
3.17 m x 3.64 m |
|
Second Level |
Bedroom 4 |
3.32 m |
4.22 m |
3.32 m x 4.22 m |
|
Second Level |
Bedroom 5 |
4.06 m |
4.24 m |
4.06 m x 4.24 m |
|
Third Level |
Loft |
4.87 m |
13.55 m |
4.87 m x 13.55 m |
|
Main Level |
Kitchen |
6 m |
3.53 m |
6 m x 3.53 m |
|
Main Level |
Living Room |
3.95 m |
6.74 m |
3.95 m x 6.74 m |
|
Main Level |
Family Room |
6.01 m |
4.09 m |
6.01 m x 4.09 m |
|
Main Level |
Dining Room |
4.26 m |
4.12 m |
4.26 m x 4.12 m |
|
Main Level |
Sunroom |
2.93 m |
14.29 m |
2.93 m x 14.29 m |
|
Main Level |
Laundry Room |
3.32 m |
2.41 m |
3.32 m x 2.41 m |
Utilities

