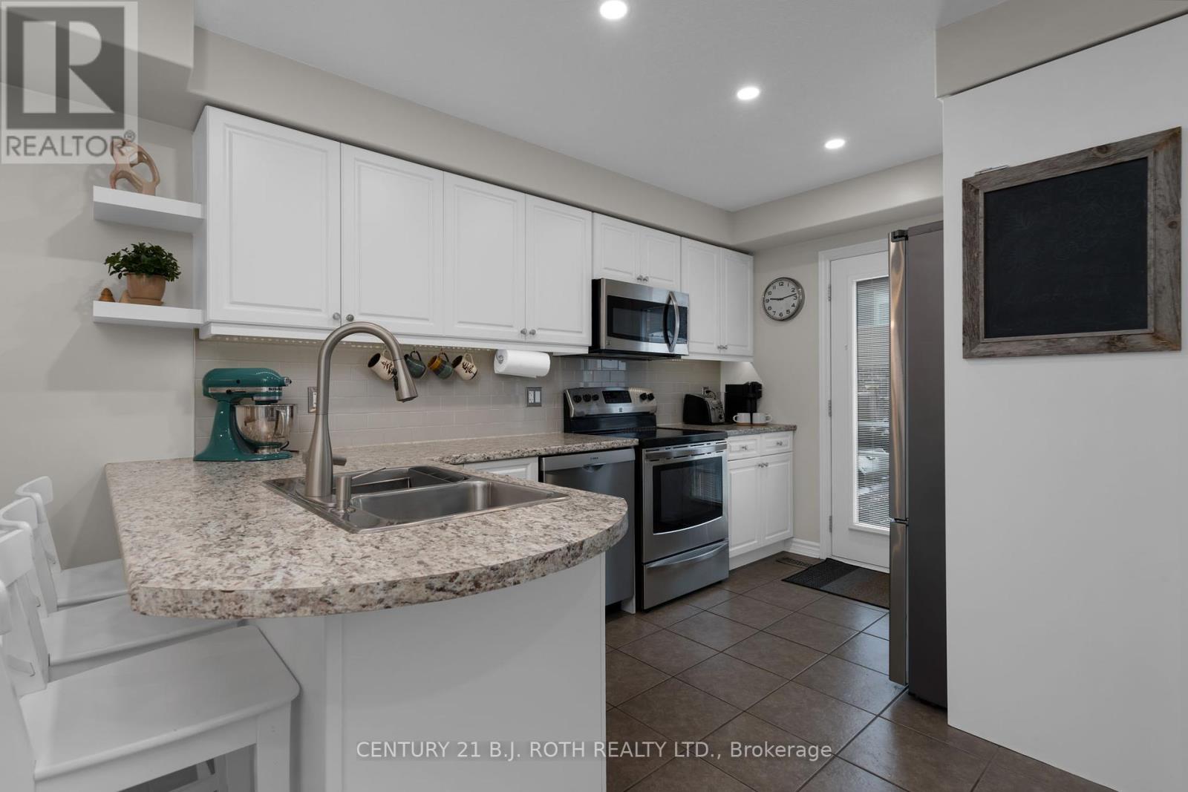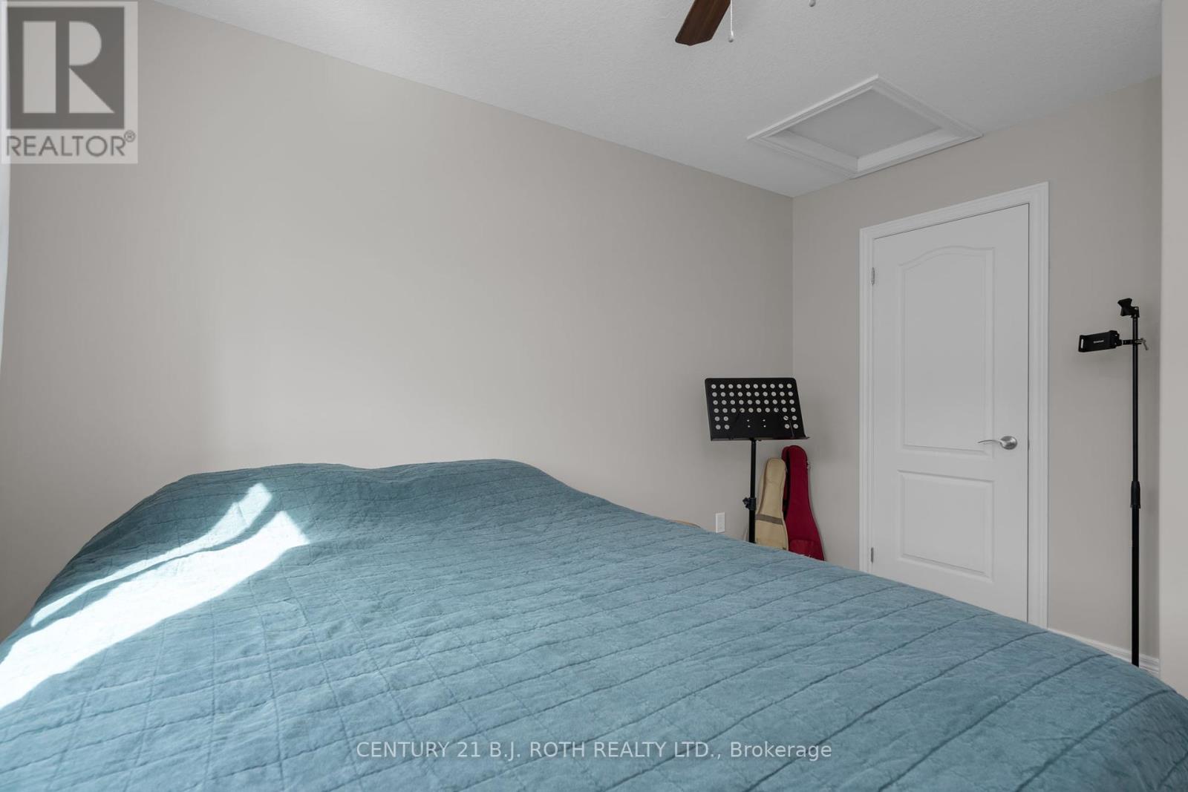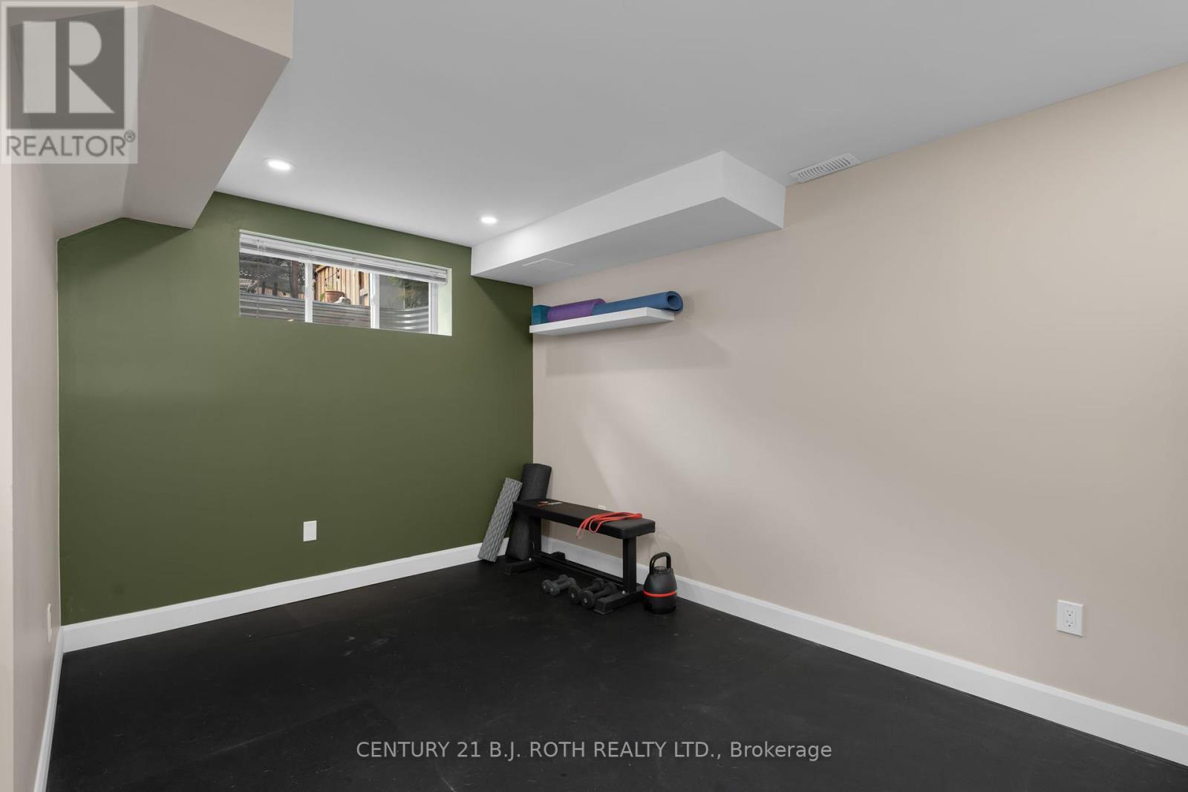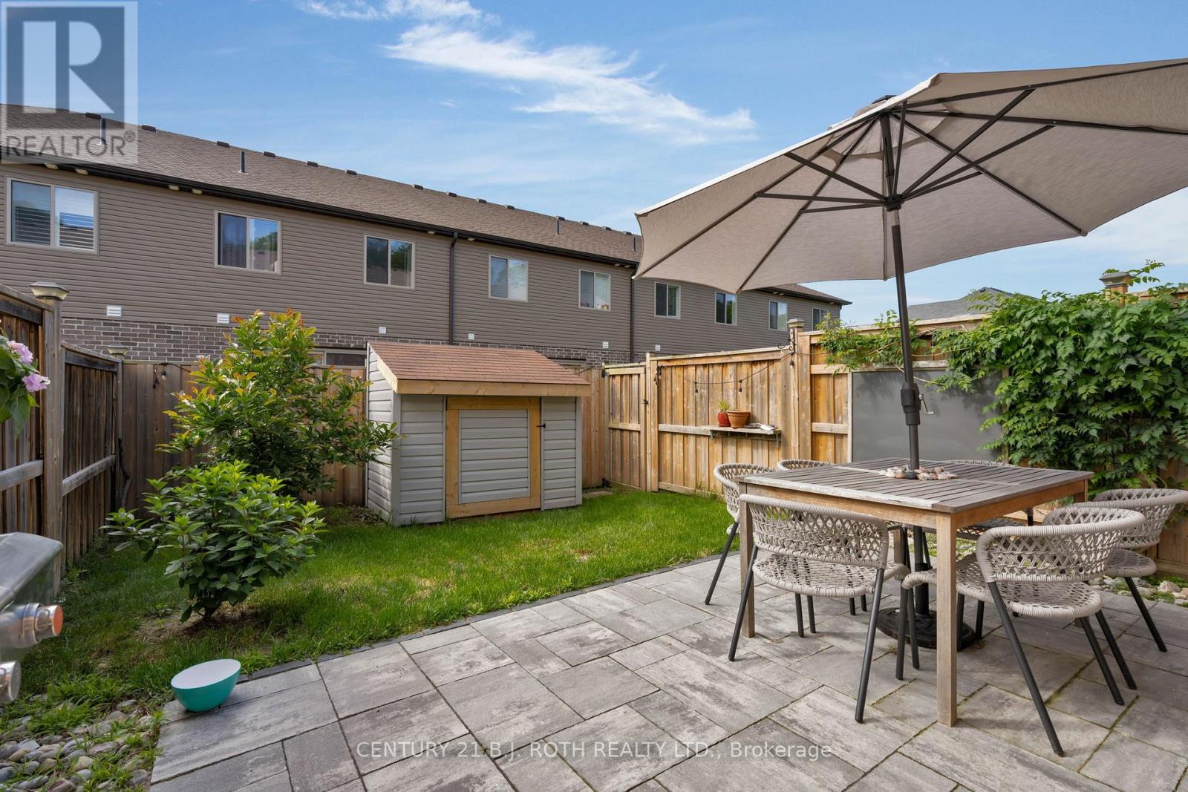3 Bedroom
3 Bathroom
Central Air Conditioning
Forced Air
Landscaped
$589,900
Welcome to 999 Cook Dr, a meticulously maintained townhome where pride of ownership shines through. The open-concept main floor is bathed in natural light, featuring hardwood and ceramic floors, a spacious living room, a modern kitchen with stainless steel appliances, a dining area, and a 2-piece bath. The kitchen opens to a fully fenced yard, perfect for outdoor activities. Upstairs, you'll find three generously sized bedrooms, including a primary bedroom with his and her closets. The fully finished basement offers a gym area, a recreation room, and an additional 2-piece bath. Conveniently located within walking distance to parks, schools, and major shopping centers, this home perfectly blends comfort and convenience. Schedule a viewing today and discover all that 999 Cook Dr has to offer! (id:27910)
Open House
This property has open houses!
Starts at:
1:00 pm
Ends at:
3:00 pm
Property Details
|
MLS® Number
|
S8440906 |
|
Property Type
|
Single Family |
|
Community Name
|
Midland |
|
Amenities Near By
|
Public Transit, Park |
|
Community Features
|
School Bus |
|
Parking Space Total
|
2 |
Building
|
Bathroom Total
|
3 |
|
Bedrooms Above Ground
|
3 |
|
Bedrooms Total
|
3 |
|
Appliances
|
Garage Door Opener Remote(s), Dishwasher, Dryer, Garage Door Opener, Microwave, Refrigerator, Stove, Washer, Window Coverings |
|
Basement Development
|
Finished |
|
Basement Type
|
Full (finished) |
|
Construction Style Attachment
|
Attached |
|
Cooling Type
|
Central Air Conditioning |
|
Exterior Finish
|
Vinyl Siding |
|
Foundation Type
|
Poured Concrete |
|
Heating Fuel
|
Natural Gas |
|
Heating Type
|
Forced Air |
|
Stories Total
|
2 |
|
Type
|
Row / Townhouse |
|
Utility Water
|
Municipal Water |
Parking
Land
|
Acreage
|
No |
|
Land Amenities
|
Public Transit, Park |
|
Landscape Features
|
Landscaped |
|
Sewer
|
Sanitary Sewer |
|
Size Irregular
|
19.69 X 90.39 Ft |
|
Size Total Text
|
19.69 X 90.39 Ft |
Rooms
| Level |
Type |
Length |
Width |
Dimensions |
|
Second Level |
Primary Bedroom |
5 m |
3.33 m |
5 m x 3.33 m |
|
Second Level |
Bedroom |
3.02 m |
2.79 m |
3.02 m x 2.79 m |
|
Second Level |
Bedroom |
3.02 m |
2.82 m |
3.02 m x 2.82 m |
|
Basement |
Recreational, Games Room |
2.74 m |
4.22 m |
2.74 m x 4.22 m |
|
Basement |
Exercise Room |
4.09 m |
2.82 m |
4.09 m x 2.82 m |
|
Ground Level |
Kitchen |
4.37 m |
2.67 m |
4.37 m x 2.67 m |
|
Ground Level |
Dining Room |
2.39 m |
2.67 m |
2.39 m x 2.67 m |
|
Ground Level |
Living Room |
4.17 m |
2.95 m |
4.17 m x 2.95 m |


































