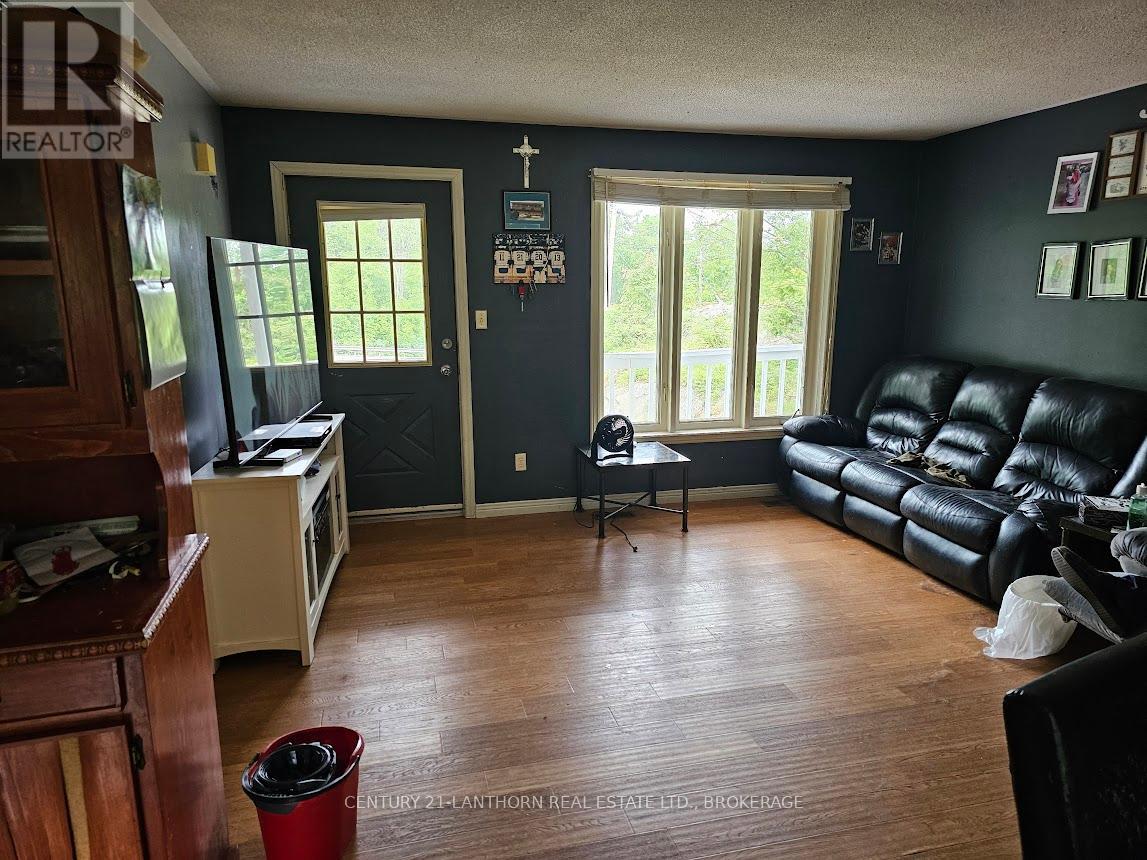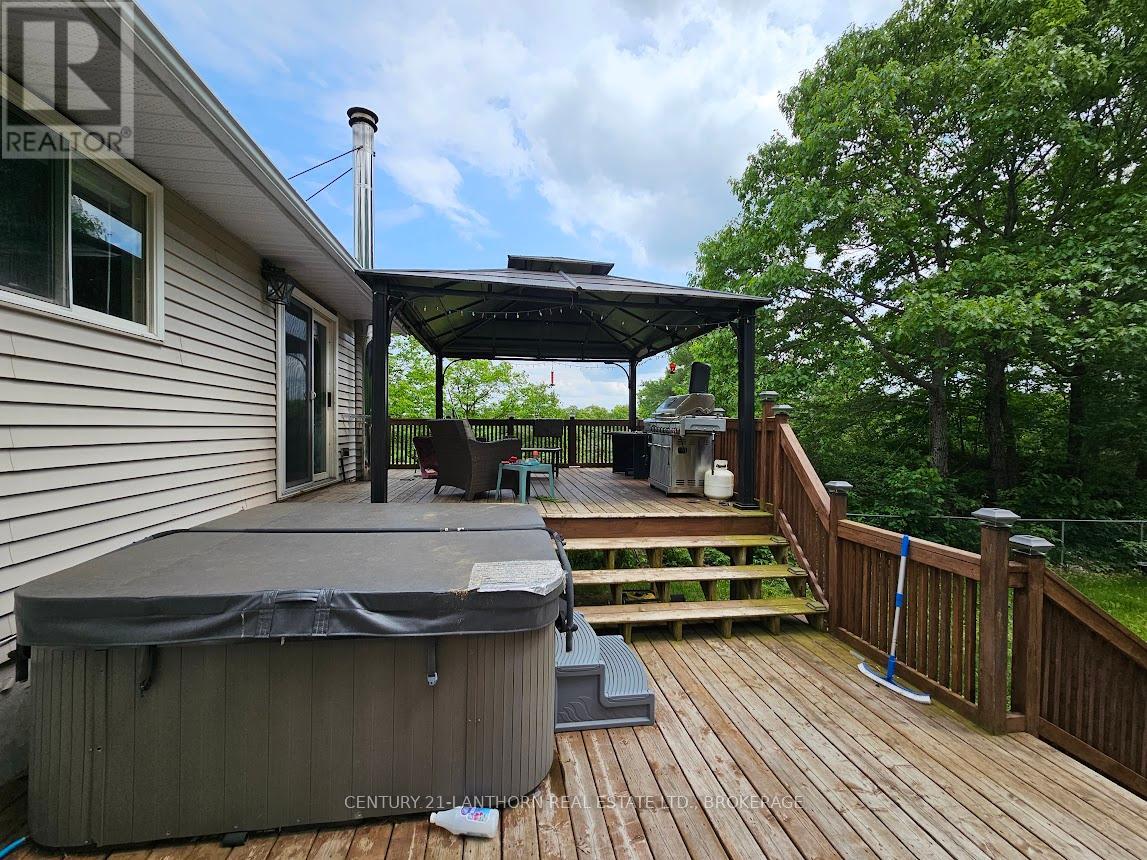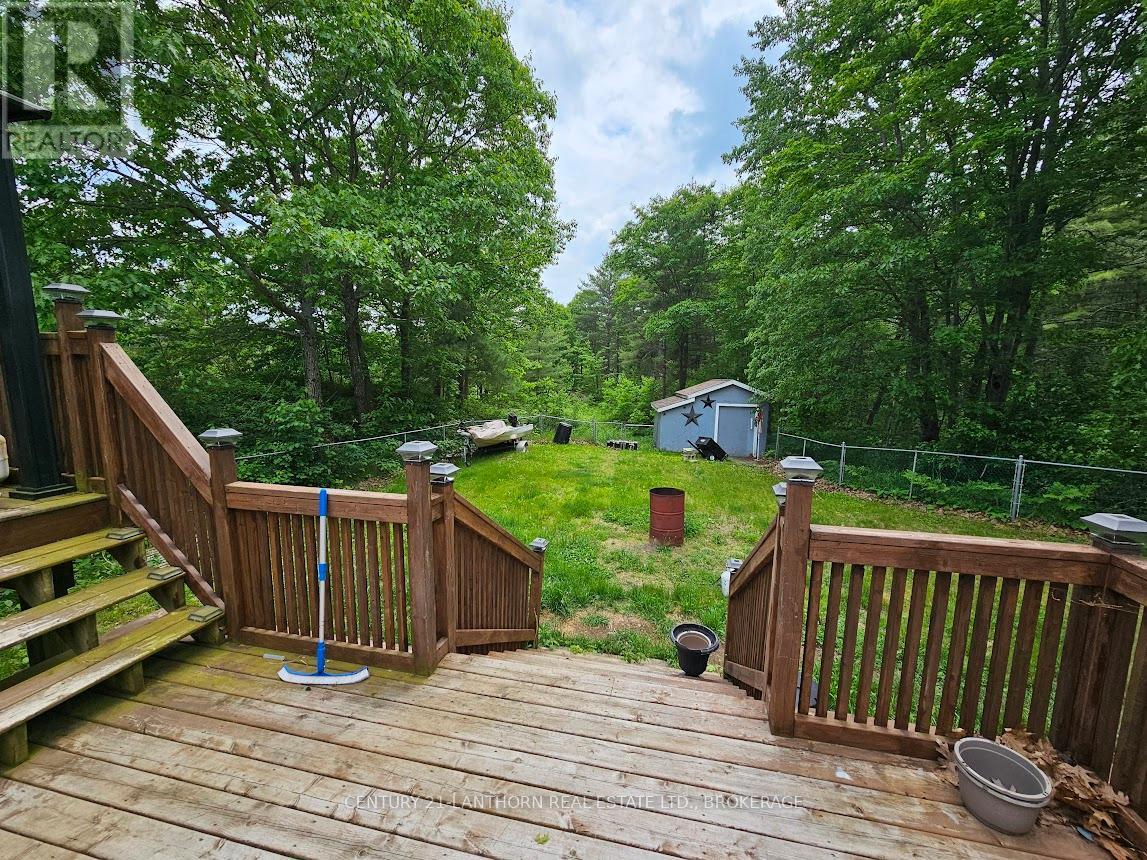9998 County Rd 41 Road N Addington Highlands, Ontario K0H 1Z0
4 Bedroom
2 Bathroom
700 - 1,100 ft2
Raised Bungalow
Fireplace
Forced Air
$329,900
Opportunity Knocks! This raised bungalow near Kaladar offers incredible potential at an affordable price. The upper level features 3 spacious bedrooms, a full bath, a functional kitchen, and an open-concept living and dining area. The finished lower level includes a 4th bedroom, second full bath, a cozy family room, laundry area and ample storage. Step out to the large back deck complete with a gazebo and hot tub, overlooking a peaceful natural forest backdrop. With a bit of TLC, this home can truly shine-- a great opportunity for investors, first-time buyers, or those looking to add personal touches. (id:28469)
Property Details
| MLS® Number | X12200227 |
| Property Type | Single Family |
| Features | Wooded Area, Irregular Lot Size, Hilly |
| Parking Space Total | 4 |
| Structure | Deck, Shed |
Building
| Bathroom Total | 2 |
| Bedrooms Above Ground | 3 |
| Bedrooms Below Ground | 1 |
| Bedrooms Total | 4 |
| Age | 31 To 50 Years |
| Appliances | Hot Tub, Water Heater, Dryer, Stove, Washer, Refrigerator |
| Architectural Style | Raised Bungalow |
| Basement Development | Partially Finished |
| Basement Type | Full (partially Finished) |
| Construction Style Attachment | Detached |
| Exterior Finish | Vinyl Siding |
| Fireplace Present | Yes |
| Fireplace Type | Woodstove |
| Foundation Type | Block |
| Heating Fuel | Oil |
| Heating Type | Forced Air |
| Stories Total | 1 |
| Size Interior | 700 - 1,100 Ft2 |
| Type | House |
| Utility Water | Drilled Well |
Parking
| No Garage |
Land
| Access Type | Public Road |
| Acreage | No |
| Fence Type | Partially Fenced |
| Sewer | Septic System |
| Size Depth | 339 Ft |
| Size Frontage | 698 Ft |
| Size Irregular | 698 X 339 Ft |
| Size Total Text | 698 X 339 Ft |
Rooms
| Level | Type | Length | Width | Dimensions |
|---|---|---|---|---|
| Upper Level | Living Room | 7.1 m | 4.4 m | 7.1 m x 4.4 m |
| Upper Level | Kitchen | 3.9 m | 2.5 m | 3.9 m x 2.5 m |
| Upper Level | Bedroom | 3.5 m | 2.7 m | 3.5 m x 2.7 m |
| Upper Level | Bedroom | 3.5 m | 2.7 m | 3.5 m x 2.7 m |
| Upper Level | Bedroom | 3.6 m | 3.6 m | 3.6 m x 3.6 m |
Utilities
| Electricity | Installed |
| Wireless | Available |
| Electricity Connected | Connected |
| Telephone | Connected |









