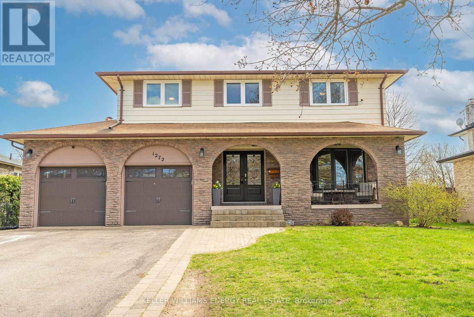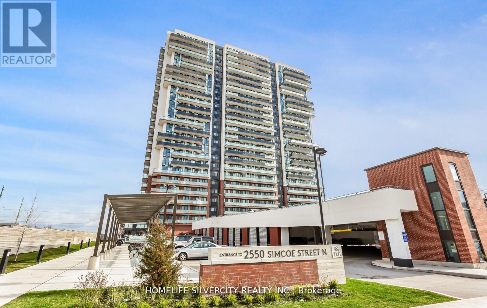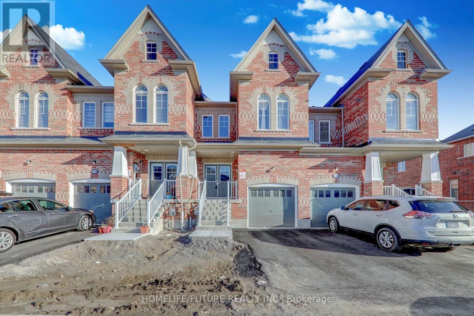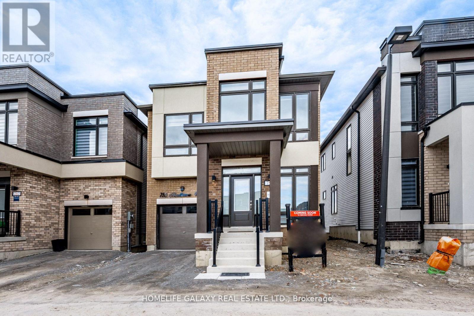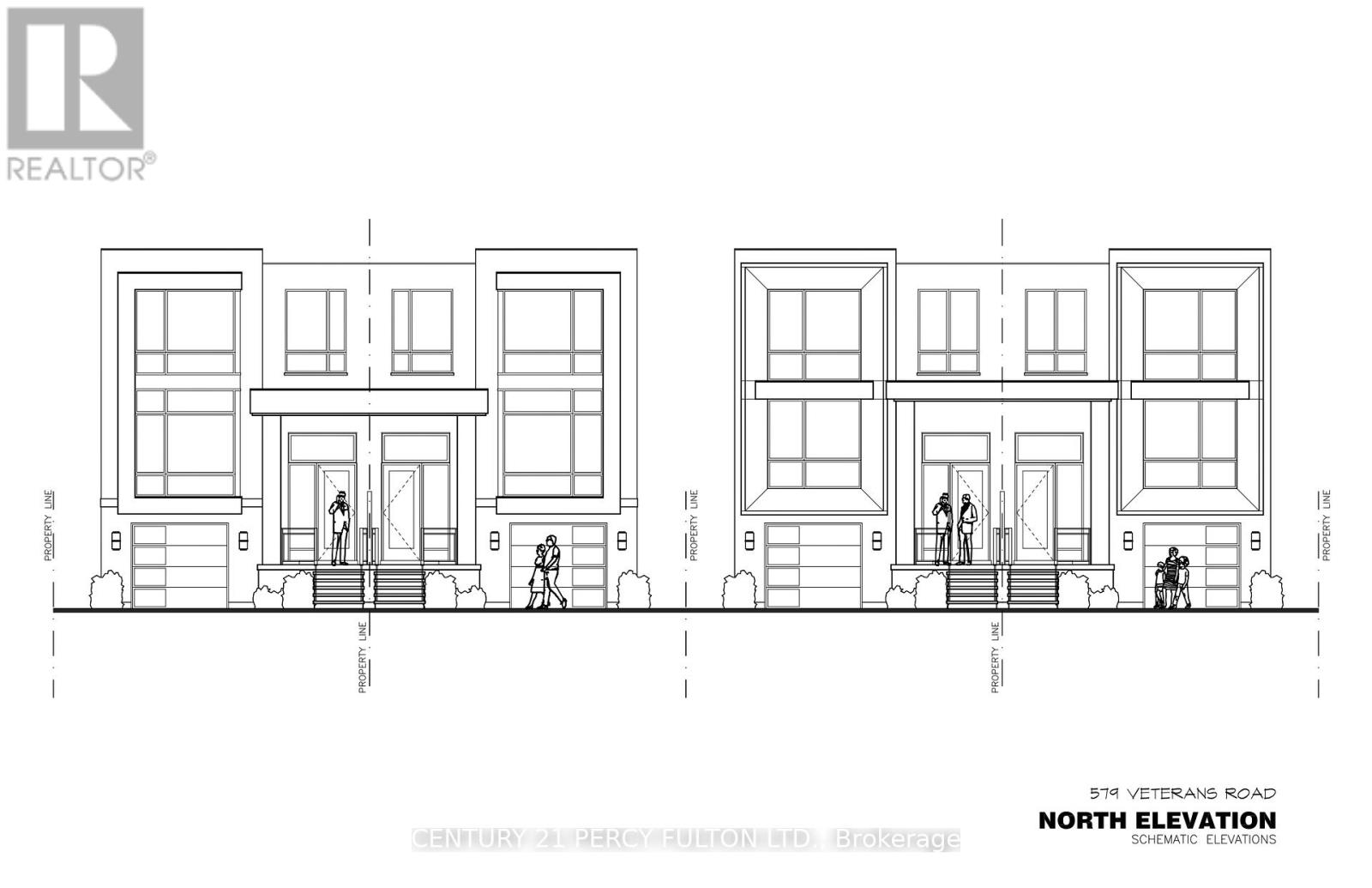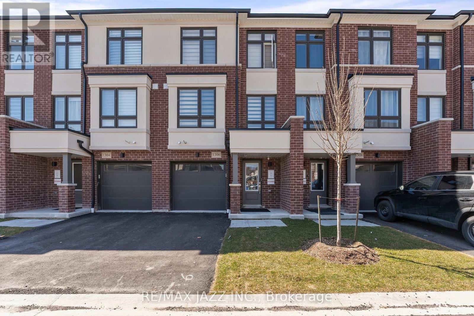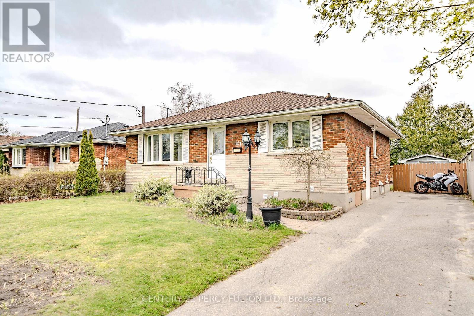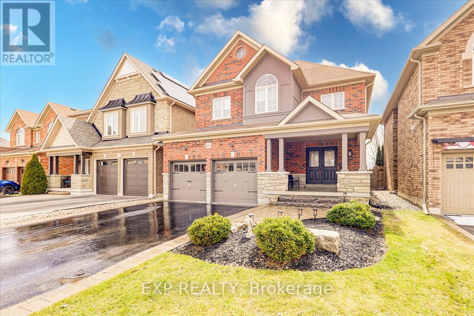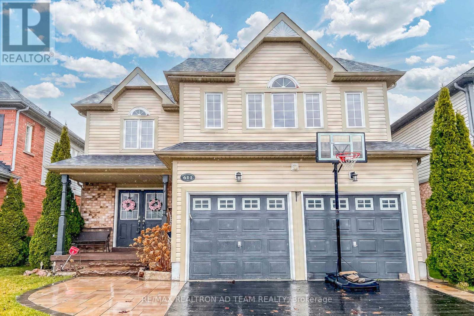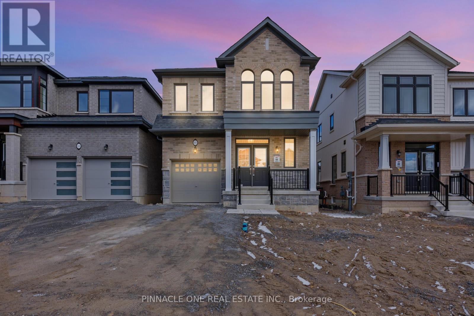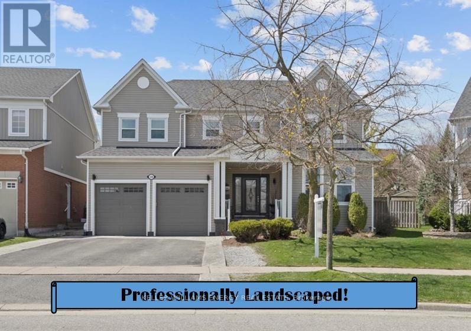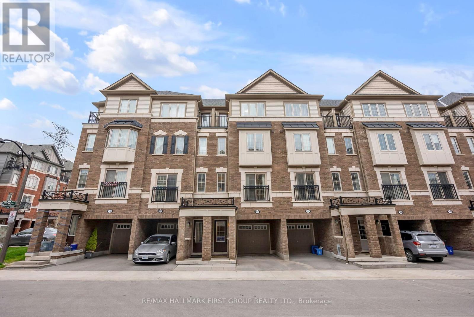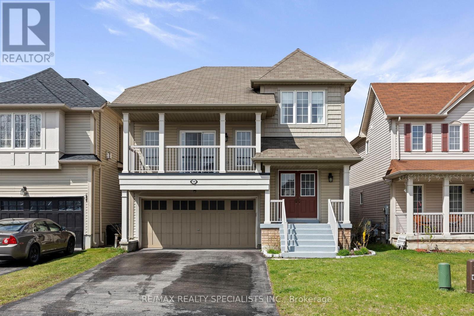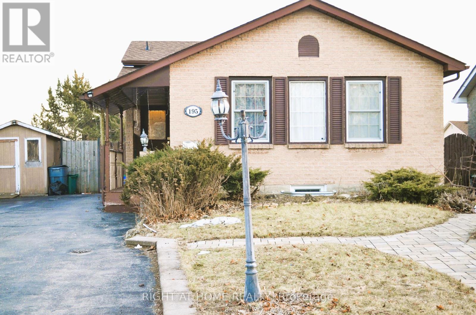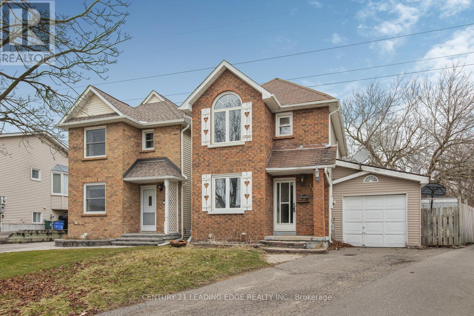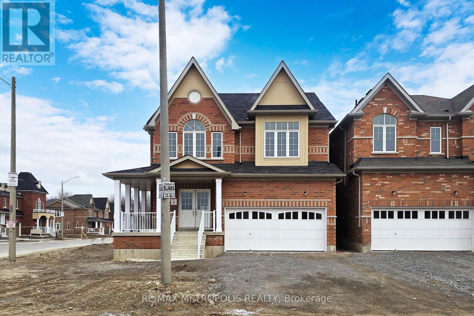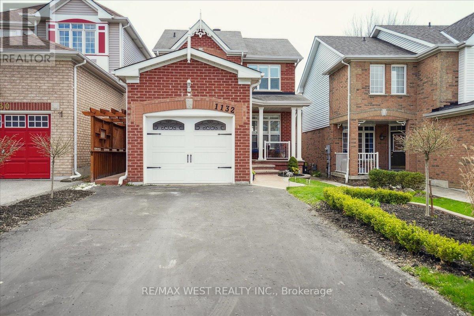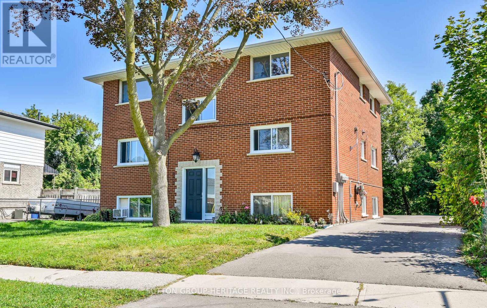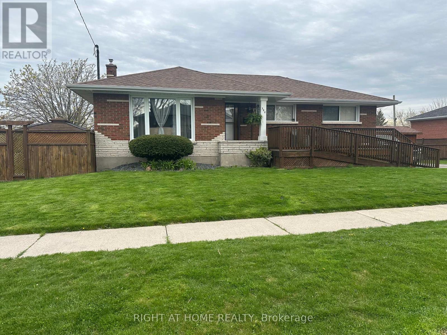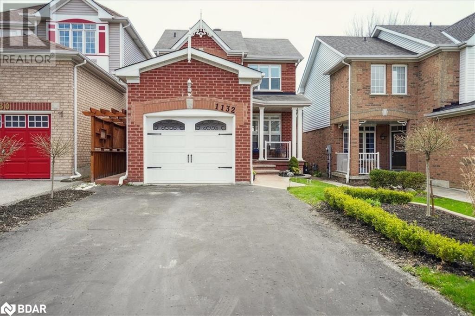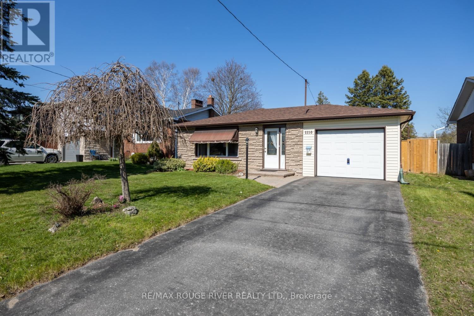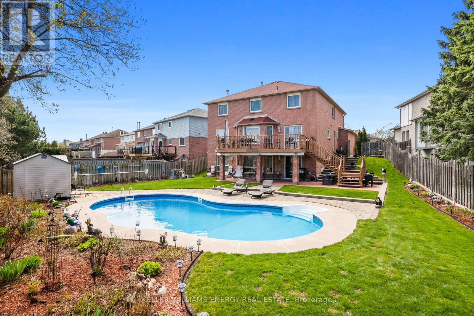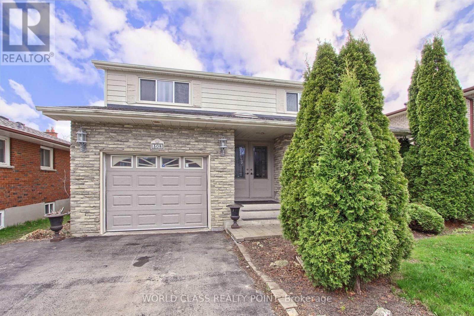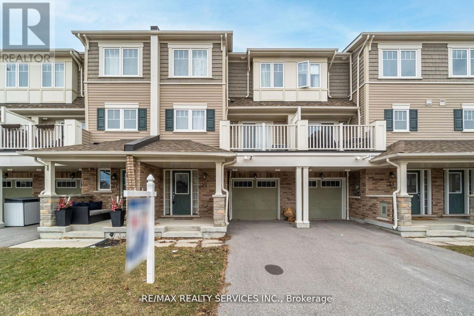1272 Northgate Cres
Oshawa, Ontario
Rare Opportunity To Own A Renovated 4 Bedroom Home In The Highly-Sought After Centennial Neighbourhood Of North Oshawa! Step Inside To A Large Foyer With Wainscoting & Herringbone Features, Hardwood Flooring, Fresh Paint Throughout, Large Living/Dining Room Combination, Pot Lights. Renovated Kitchen Includes Quartz Countertops, Coffee Station, S/S Appliances, Pantry & A Built-In Breakfast Bar Overlooking A Large Family Room. 3 Walk-Outs To The Backyard Including A Side Entrance With A Newly Built Deck And Rear Entrance To A Covered Back Porch! Upstairs You Will Find 4 Generous Sized Bedrooms With Brand New Carpets. The Primary Bedroom Features A Walk-Out To A Recently Built Deck Equipped With A Private Seating Area & Built-In Catamaran Hammack & A Well Designed 3-Pc Smart Bathroom Including Heated Floors & Settings To Create The Ultimate Shower Experience. The Basement Has A Finished Rec Room With A Wet Bar, Gym, Cold Cellar & Large Storage Area. **** EXTRAS **** Shingles (2012), A/C & Garage Doors (2015), Living/Dining, Foyer Windows, Front Door, Furnace (2016), Prim Ensuite Reno (2022), Prim Bdrm Balcony (2023), Trim, Flooring, Wainscoting & Herringbone Floor Feature, Deck on East Side (2024). (id:27910)
Keller Williams Energy Real Estate
#212 -2550 Simcoe St N
Oshawa, Ontario
Special Features: Parking space on 2nd floor, no need to wait for elevator & very close to entrance door, Big Terrace connected with Gas line for Bbq And Water tap for Gardening. Beautiful Modern one year new Condo with One Bedroom + Den comes with one car parking, Ensuite Laundry, Kitchen with Quartz Countertop and Stainless Steel Appliances. Just Step Away newly Built Riocan Plaza, that includes all major Banks, Restaurants, LCBO, Tim Hortons, StarBucks, Freshco, new Costco with Gas Station facility is also across the street and more. Ontario Tech University (UOIT),Durham college, 401, 407 also very close. Fabulous amenities: 24 Hrs Concierge, Fitness Center, Business Lounge, Party Room, Pets Spa,Guest Room, theatre room, bike storage, outdoor patio and Bbq's and much more. Pets are allowed in the apartment. (id:27910)
Homelife Silvercity Realty Inc.
1183 Kettering Dr
Oshawa, Ontario
Welcome To This Stunning, Open Concept Beautiful 4+1 Bedroom, 4 Bathroom With Builder Finished Basement Free Hold Townhouse Located In The Newly Developed Desirable Community Of Eastdale. Double Door Entre, Hardwood Floors On The Main Floor And Large Windows Create A Bright Welcoming Atmosphere. Open-Concept Upgraded Kitchen With Stainless Steel Appliances. The Basement Finished By The Builder With One Bedroom And One Full Bathroom. The Primary Bedroom Features A Large Walk-In Closet And Ensuite Bathroom Complete With Shower And Soaking Tub. Conveniently Located Minutes Away From Shopping Plazas, Hwy 401 & 407, Public Transit & Much More...... (id:27910)
Homelife/future Realty Inc.
755 Heathrow Path
Oshawa, Ontario
Location! Location! In the Highly Sought-After North Oshawa, Durham Region, Samac Community, NearThe 407, Shopping, Parks and Institutions like Ontario Tech University and Durham College and more,Built by Reputable Stafford Homes, Greenhill Project, Willow Model Brand New 4 Bedroom DetachedPrivate Ravin Facing Back Yard and Side Yard, 9 Feet Ceilings, walkout to basement. (id:27910)
Homelife Galaxy Real Estate Ltd.
579 Veterans Rd
Oshawa, Ontario
Calling All Builders/Investors. Great Opportunity To Build 4 Semi Detached Homes. City of Durham Consent/Approved To Build 4 Semi, SIZES LOT A 25'.97 x 203'.72, LOT B 25'.97 x 203'.72, LOT C 25' x 206.32, LOT D 25'.96 x 208'. Conduct Your Own Due Diligence, Developer To Apply his Plans and Permits, And Remove Conditions and Pay Levies, Seller Possess City Approval Letter for 4 Semis. Currently Detached House On The Property, Fully Renovated, Tenanted, Monthly Income $3100. **** EXTRAS **** Drawings Above Shows 4 Semis is for an Idea Only (Not Actual Drawings). Create your own Drawings. (id:27910)
Century 21 Percy Fulton Ltd.
1306 Bradenton Path
Oshawa, Ontario
Meticulous Attention To Detail & Tastefully Upgraded 3+1 Bedroom Freehold Townhouse W/Garage. Located In A Desired, Quiet, Family Oriented Community of Eastdale. This 1841 Sq Ft Home, Blends Traditional Design With a Thoughtful Layout. Spacious & Modern Main Floor Living/Dine In And Gourmet Kitchen With B/I S/S Appliances. The Open Concept With Large Island Provides A Perfect Space For Meal Prep, Entertaining, Or Casual Dining W/ Walkout To Spacious Sun-Deck. Ample Cabinetry For Your Storage Needs. Large Windows Throughout Fill the Home With Light and Create A Bright And Welcoming Atmosphere. Primary Bedroom Features A Generous Walk-In Closet And Large Ensuite Bathroom. Quality Craftsmanship and Luxury at Kingsview Ridge by Esteemed Builder Treasure Hill. Located In A Prime Location, With Easy Access To All The Amenities That Oshawa Has To Offer. Just Minutes Away From Public Transit, Highways, Shopping, Dining, Restaurants, Entertainment, Parks, And Schools/Universities. (id:27910)
RE/MAX Jazz Inc.
121 Riverside Dr
Oshawa, Ontario
Nestled in the serene Eastdale community, this remarkable bungalow boasts 3 +2 spacious bedrooms and 3 bathrooms, ideal for families, downsizers, or investors. Revel in abundant natural light throughout. Step inside to find a spacious open-concept layout and a cozy living area. Income potential basement with 2 separate laundry units. This property has a long driveway that would be a haven for automotive enthusiasts. With a spacious backyard, grilling and socializing, will be an entertainer's paradise. The fenced yard adds an extra layer of security and tranquility, allowing you to unwind and create lasting memories with loved ones. **** EXTRAS **** There's convenient shopping, schools, nearby parks, recreational trails, easy access to transportation routes, including the 401. (id:27910)
Century 21 Percy Fulton Ltd.
615 Fairglen Ave
Oshawa, Ontario
This Gorgeous Family Home Is Nestled In A Safe And Family-Friendly Oshawa Neighborhood. This Home Offers Spacious & Cozy Family Room Adorned With Elegant California Shutters And Pot Lights Sets The Ambiance. An Inviting Dining Room Ideal For More Entertainment. The Kitchen Is Truly Stunning, Showcasing Stainless Steel Appliances And A Stylish Center Island. A Breakfast Area Offers A Walkout To A Beautiful Patio, Perfect For Relaxation. The Stunning Primary Bedroom Has A Walk-In Closet And Five PC Ensuite Bathroom, Plus Three Beautiful Bedrooms With a Double Closet And Window. The Spacious Basement Has Been Professionally Finished And Includes A 4-PC Ensuite Bathroom, A Storage And Two Bedrooms. Conveniently Situated In Close Proximity To Excellent Schools, Parks, And Major Highways. Don't Miss Out On the Opportunity, Schedule A Showing Today And Let This Property Be The Beginning Of Your Next Chapter! (id:27910)
Exp Realty
611 Oxbow Cres
Oshawa, Ontario
Beautifully Upgraded 2395 Sq. Ft. 4 +1 Bed, 4 Bath Home With A Finished Basement & No Sidewalk, Located On A Quiet Family Friendly Neighbourhood In Eastdale Oshawa! This Home Features A Double Door Entry, An Open Concept Layout, Laminate Flooring On The Main Floor & 2nd Floor Hallway, Upgraded Oak Staircase And Iron Picket, Combined Living & Dining Room With Coffered Smooth Ceilings, Cozy Family Room With Fireplace. Modern Kitchen With Granite Counter Tops, Breakfast Bar, Central Island & Backsplash. Breakfast Area With W/O To Backyard, Perfect To Enjoy Your Summers. Primary Bedroom With Upgraded 5 Pc Ensuite With A Free Standing Bath Tub, Standup Shower With Shower Panel & W/I Closet. Upgraded Berber Carpet In All Bedrooms, All Bathrooms Are Upgraded. Finished Basement With A Large Rec Room, 1 Bedroom, Separate Office & A 3-Pc Bath. Partially Interlocked Driveway with landscaping in the front yard. Newer Roof (2023), Upgraded Light Fixtures, Access To Garage From Inside The House, Main Floor Laundry And So Much More. Conveniently Located Minutes To Highway 401, 407 & 418, Schools, Shopping, Parks, Restaurants & Much More! **** EXTRAS **** S/S Fridge, S/S Stove, Dishwasher, S/S Rangehood With Microwave, Washer, Dryer, 1 GDO, CAC, CVAC & Hot Water Tank Is Rental. (id:27910)
RE/MAX Realtron Ad Team Realty
2111 Hallandale St
Oshawa, Ontario
This full-brick two-story home offers four bedrooms and three bathrooms, boasting an open concept layout that seamlessly blends elegance and functionality. Hardwood flooring graces the main level, leading to a gourmet kitchen adorned with granite countertops and upgraded cabinetry showcasing high-end built-in appliances. Ascend the oak staircase, accented with iron pickets, to discover the upper level, where comfort and style converge. Throughout the home, pot lights and elegant fixtures illuminate every space, creating an ambiance of sophistication and warmth. With its thoughtful design and luxurious features, this residence exemplifies modern living at its finest. Nearby, residents enjoy convenience with grocery stores, schools, universities, libraries, and shopping malls, making this home a perfect blend of luxury and practicality in an ideal location. **** EXTRAS **** Close to Pierre Elliott Trudeau Ps, Elsie MacGill public school, St Joseph catholic school and Oshawa Public library and recreation centre! Family Oriented Neighbourhood. Finished basement with sep/entrance .Don't miss out on this gem! (id:27910)
Pinnacle One Real Estate Inc.
1466 Aldergrove Dr
Oshawa, Ontario
Nestled in the sought-after community of Park Ridge, on a quiet tree lined crescent this home sits on a pie shaped lot with a 79 ft wide backyard. At 2,900 sq ft the home is one of the larger models in the area and has 4 bedrooms with a primary bedroom offering a 2-sided fireplace, sitting area and a renovated ensuite. The kitchen has a massive island, custom backsplash and overlooks the family room and walks out to a professionally finished patio and a charming potting shed/ kids play house and hot tub. Perfect for adults to relax as the kids run wild. Newly replaced windows, doors, and a 200-amp panel, short walk to Schools, Essential shopping, and green spaces. **** EXTRAS **** Unfinished basement offers a blank canvas with egress windows installed. Potential for an in-law suite for multi-generational living/extra living space, a home gym, or a rec area. Don't miss the opportunity to make this beautiful home yours (id:27910)
Keller Williams Energy Real Estate
146 Giboulee Path
Oshawa, Ontario
Nestled In The Vibrant Community Of Winfields, This Exquisite Multilevel Townhome Boasts 4 Bedrooms + 3 Bathrooms With An Abundance Of Natural Light And Charm Throughout. Step Inside To Discover Newly Installed Laminate Floors Gracing The Expansive Main Level, Leading You To A Spacious Kitchen Adorned With Sleek Stainless Steel Appliances, Perfect For Culinary Enthusiasts. Ascend To The Second And Third Floors, Where 4 Generously Sized Bedrooms Await, Offering Ample Space For Rest And Relaxation. Situated Near Highway 407 And 412, As Well As Steps Away From Ontario Tech University/ Durham College, Including Close Proximity To Costco, Canadian Brew House, Restaurants, Shopping, And More. Don't Miss The Opportunity To Call This Stunning Townhome Yours And Elevate Your Lifestyle. (id:27910)
RE/MAX Hallmark First Group Realty Ltd.
1096 Beneford Rd
Oshawa, Ontario
Welcome to this charming 3-bedroom detached home nestled in the desirable Eastdale neighbourhood of Oshawa. This picturesque residence offers a perfect blend of comfort and style, ideal for families seeking a serene living experience. The double door entry into the home leads you to the delightful dining room and split-level family room boasting cozy fireplace perfect for creating an atmosphere of warmth for family gatherings and relaxation. Step out to the balcony to simply enjoy your morning tea or enjoy mesmerizing evening sunsets. The sun-filled kitchen features modern amenities and ample storage makes it a delight for cooking enthusiasts and families alike. It overlooks the open concept living room which boasts an abundance of natural light and serves as a hub for entertaining and everyday living. Sliding doors open to a fully fenced backyard, providing privacy and a safe play area for children and pets. Upstairs, the three well-appointed bedrooms provide comfortable retreats. **** EXTRAS **** The primary BR has a large W/I closet & 4Pc Ensuite boasting soaker tub & separate shower. Don't miss the opportunity to make this Eastdale gem your own. Schedule a viewing today and envision yourself living in this wonderful neighbourhood. (id:27910)
RE/MAX Realty Specialists Inc.
#bsmt -195 Seneca Ave
Oshawa, Ontario
Welcome to Brand New, Legal Basement with amazing finishes.. 2 Bedroom + Den with Inviting Sun Filled Living Room with Wine Cellar, New Full Size Open Concept Kitchen with Granite Countertop, Washroom, Laminate Floors... Very Huge Master Bedroom, Second Bedroom with Built-In Shelves, Brand New Appliances with separate Washer & Dryer.. Minutes to Hwy 407, Hwy 412, Durham College, Oshawa University (UOIT).. Walking distance to Schools, Parks, Shopping and many more..Lots Of Storage..Separate Entrance..Tenant Pays Rent, Tenant Insurance And 40% Of Utilities..Don't Miss This Gem!!! **** EXTRAS **** Fridge, Stove, Range Hood, B/I Dishwasher, Washer & Dryer, 1 Driveway Parking, 40% Shared Utilities (Heat, Hydro, Water), Tenant's Liability Insurance (id:27910)
Right At Home Realty
412 Pompano Crt
Oshawa, Ontario
Detached Home. 2storey spacious 3+1 Beds 3 WR with separate entrance* Potential income from basement after installing a kitchen. Child friendly Cort. Dead End. Premium Lot* 56.9 ft back 90.37 ft on one side in Prime North Oshawa! Finished Basement* Basement Features a Rec Room, 1 Bedroom and a Washroom. Well Laid Out Main Floor with a Large Kitchen, Dining and a Living Room with Cozy Fireplace with Walk out to Backyard. Huge Backyard. Requires Just A Bit Of Love and Care To Make This Your Dream Home! **** EXTRAS **** Includes Fridge, Stove, Dishwasher, Washer, Dryer, Electric Light Fixtures, Garden Shed. (id:27910)
Century 21 Leading Edge Realty Inc.
1215 Drinkle Cres
Oshawa, Ontario
This immaculate brand new property boasts 4 bedrooms and 3 bathrooms, offering spacious and comfortable living. Conveniently situated at Townline Rd. N & Adelaide Ave. E, this home enjoys easy access to nearby amenities and major thoroughfares, ensuring seamless connectivity to the rest of the city. Step inside to discover a beautiful double door entry that welcomes you into a bright and inviting space. The living area features a cozy fireplace, perfect for gathering with loved ones on chilly evenings. Large windows throughout floor the home with natural light, creating a warm and welcoming atmosphere. The stunning floors add a touch of elegance to every room, while the brand-new appliances in the kitchen make meal preparation a breeze. With ample counter space and storage, this kitchen is sure to impress even the most discerning chef. (id:27910)
RE/MAX Metropolis Realty
1132 Timberland Cres
Oshawa, Ontario
First time offered from the original owners. This All Brick 2-Storey Home will be sure to check all of your boxes. Recently renovated eat-in kitchen with Quartz counters and Stainless Steel appliances with walk-out to your backyard oasis. Spacious sun-filled Living and Dining area with updated engineered hardwood flooring. Large primary bedroom with Custom Built-in closet including semi-ensuite. Updated Full bath with relaxing soaker tub and custom Vanity with Quartz counter tops. The recently renovated finished basement expands your living space, ensuring comfort for the entire family. Updated Doors & Windows with Premium California Shutters throughout the home. Outside, indulge in extensive landscaping that elevates your curb appeal, including a stamped concrete front entrance and side walkway. Your backyard dream oasis awaits, featuring a large deck, garden shed, and custom stamped concrete patio-an entertainer's paradise! Nestled in the sought-after Pinecrest Community. **** EXTRAS **** Top-rated schools in area, public transit and convenient access to amenities. Recently Update Furnace, A/C, Windows, Doors, Flooring, Bathrooms, Stamped Concrete Walkways/Patio, Deck, Landscaping. (id:27910)
RE/MAX West Realty Inc.
333 Surrey Dr
Oshawa, Ontario
This Stunning Purpose Built, All Brick Triplex Sits on A Quiet Street, On the Ravine In A Tremendous Neighbourhood. Units are Larger 2 Bedrooms and All Have Been Fully Renoed With No Expenses Spared. Newer Roof, Windows, Electric Baseboards & Fully Sep Metered, Recently Paved Driveway. Over 400K in Renovations Done To This Build- Truly a Turn Key Investment With Nothing To Do But Collect Rental Income With Little or No Maintenance. **** EXTRAS **** Close to Shopping, Schools and GO. (id:27910)
Sutton Group-Heritage Realty Inc.
382 Baldwin St
Oshawa, Ontario
Impeccably kept all brick bungalow shows pride of ownership. All windows upgraded, bright updated eat-in kitchen with s/s appliances, large picture window in liv rm & artistic ceiling. Full part finished basement with workshop, laundry, storage & extra bedroom - sep entrance ideal to convert to in-law suite. Ample parking, fenced yard, deck & gazebo lounge - perfect for entertaining. Wooden shed included. (id:27910)
Right At Home Realty
1132 Timberland Crescent
Oshawa, Ontario
Welcome to 1132 Timberland Cres, First time offered from the original owners. This All Brick 2-Storey Home will be sure to check all of your boxes. Recently renovated eat-in kitchen with Quartz counters and Stainless Steel appliances with walk-out to your backyard oasis. Spacious sun-filled Living and Dining area with updated engineered hardwood flooring. Large primary bedroom with Custom Built-in closet including semi-ensuite. Updated Full bath with relaxing soaker tub and custom Vanity with Quartz counter tops. The recently renovated finished basement expands your living space, ensuring comfort for the entire family. Updated Doors & Windows with Premium California Shutters throughout the home. Outside, indulge in extensive landscaping that elevates your curb appeal, including a stamped concrete front entrance and side walkway. Your backyard dream oasis awaits, featuring a large deck, garden shed, and custom stamped concrete patio-an entertainer's paradise! Nestled in the sought-after Pinecrest Community, with top-rated schools and convenient access to amenities, this home embodies comfort, style and functionality. (id:27910)
RE/MAX West Realty Inc.
1110 Ronlea Ave
Oshawa, Ontario
Wonderful 3 bedroom 3 level backsplit located in very desirable, mature east Oshawa neighbourhood! Steps to schools, parks and minutes to hwy 401 access. Very conveniently located to all amenities! Spacious, open living/dining room. Oak kitchen with new countertops, eat-in breakfast area and newer vinyl flooring. Primary bedroom with semi-ensuite 4pc bathroom. Upgraded laminate over hardwood in all 3 bedrooms. Cozy recroom with gas fireplace and new 3pc bathroom. Loads of additional storage in basement crawl space. Interlock entry and driveway can fit parking for 3 cars. Original carport has been converted to garage! Side walk-out off kitchen to backyard patio and new fenced yard. Private with no neighbours behind! 2 newer large sheds included. **** EXTRAS **** A very well maintained family home in move in condition! Ideal for first time home buyers or those looking to downsize! (id:27910)
RE/MAX Rouge River Realty Ltd.
915 Catskill Dr
Oshawa, Ontario
Never before offered for sale. Meticulously cared for by the same family for 35 years. Welcome to 915 Catskill Dr in Northglen, situated on the North/West border of Oshawa & Whitby. ""The Waterford"" model by Country Glen Homes. Spotless pre-inspected 2,800+ Sqft 4-bedroom executive home on a spectacular 160ft pie shaped irrigated lot with walkout basement, resort-like backyard with heated 36x18ft inground saltwater pool, 90ft of frontage at the rear & no neighbours behind! Its gorgeous curb appeal is something to be proud of, with interlock hardscaping complimented by manicured gardens and yard. A true representation of pride of ownership all around. Step into the main level where you will be greeted with pristine gleaming hardwood floors. Elegant french doors leading into the formal family room. Large main floor den makes for the perfect executive home office. Formal dining room. Living room with custom fireplace. Large main floor laundry room. Gorgeously renovated eat-in kitchen with Cambria quartz counters & gas range. Finished with utmost attention to detail. Spacious master bedroom with large walk-in closet and 5-piece ensuite boasting a jacuzzi. Additional spotless 5-piece bathroom on second level. Large partially finished walkout basement with huge workshop/storage room, huge cold cellar and 3-piece bath. Gorgeously landscaped private backyard oasis features a stunning balcony off the kitchen, two gas lines for BBQ's, beautiful hardscaping & MORE! You think you've seen pride of ownership? Wait until you see 915 Catskill Dr. Wont last! **** EXTRAS **** ***OPEN HOUSE SAT & SUN 2:00-4:00PM.*** No sign on property. (id:27910)
Keller Williams Energy Real Estate
308 Preston Dr
Oshawa, Ontario
Welcome To 308 Preston Drive, Oshawa. Residential Freehold Detached Home Nested In The Heart Of Oshawa's Sought - After McLaughlin Community. This Well-Built Home Offers An Ideal Blend Of Comfort And Style, Featuring 3+1 Bedrooms And 3 Bathrooms Spread Across 10 Spacious Rooms.There Is Ample Space And Lots Of Natural Light. An added bonus of a Large Sunroom on main floor. The Lower Level Boasts A Versatile Family Room And An Additional Bedroom, Offering Flexibility For Various Living Arrangements.The Property Also Includes A Basement Recreation Area, Providing Extra Space For Relaxation Or Entertaining. An Inground Pool & equipment (As is) all Located In The Vibrant McLaughlin Community, This Residence Offers Both A Comfortable Living Space And Convenient Access To Durham's Amenities. Don't Miss The Opportunity To Make it Your New Home! **** EXTRAS **** All existing Appliances (as is), Washer/Dryer, All ELF's All window coverings. (id:27910)
World Class Realty Point
35 Nearco Cres
Oshawa, Ontario
Welcome To An Amazing Home With Both Starter Or Rental Potential! This Stunning Home Features A Brightly Lit Spacious Foyer With A Separate Garage Access, An Open Concept Main Floor With A Walkout To A Private Balcony. This House Features Large Bedrooms and Open Concept Main floor, And Laundry Is Conveniently Located On The Top Floor. This Home Is Walking Distance To The University (UOIT) And Conveniently Located Near A Park, School, Public Transportation And More! (id:27910)
RE/MAX Realty Services Inc.

