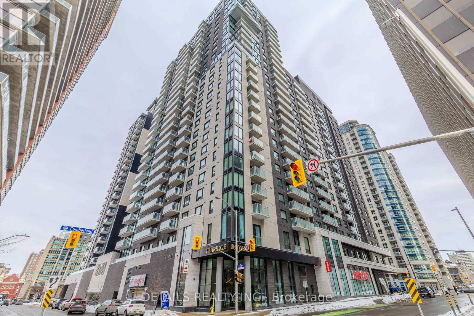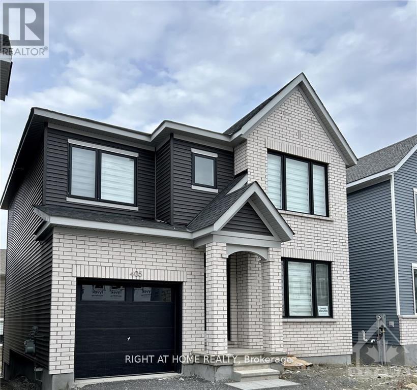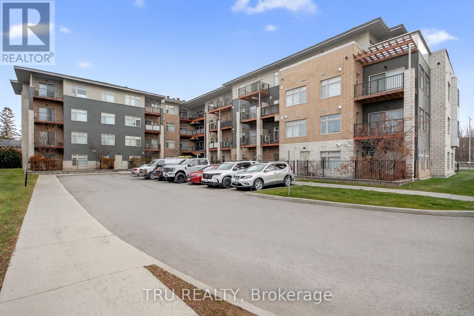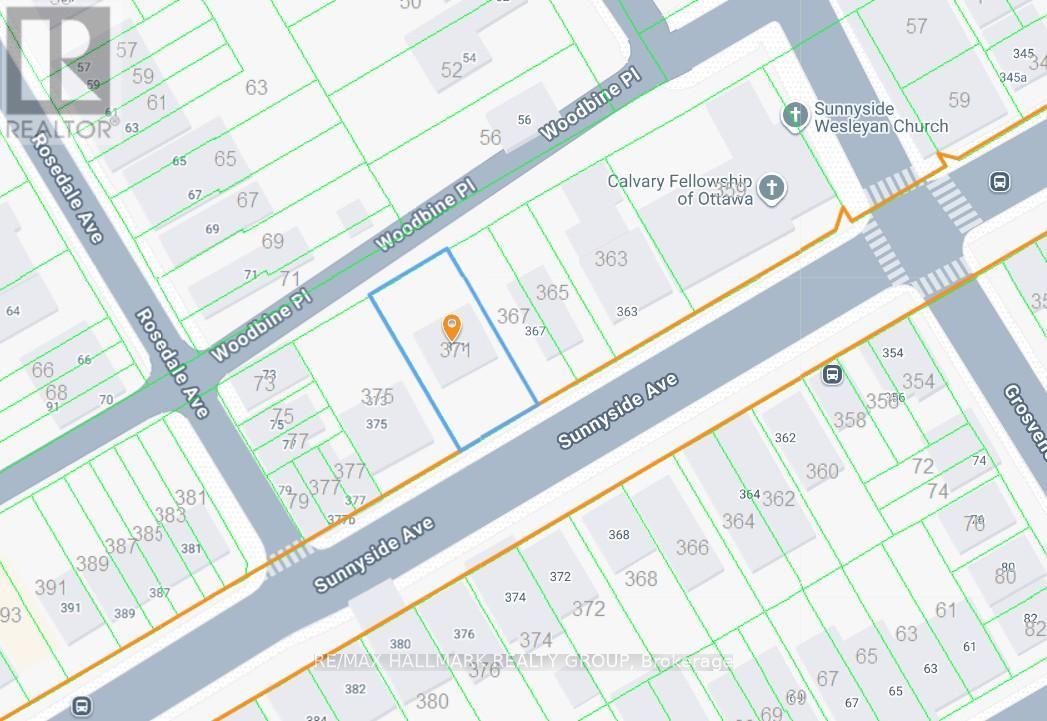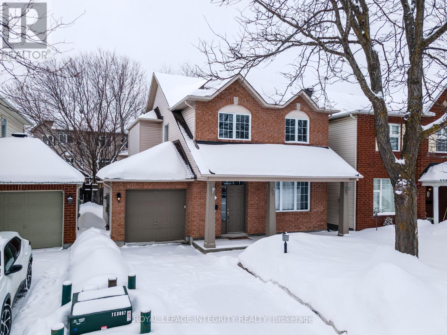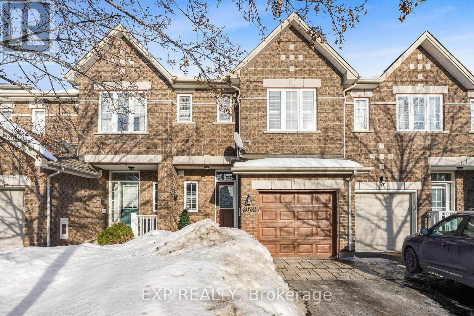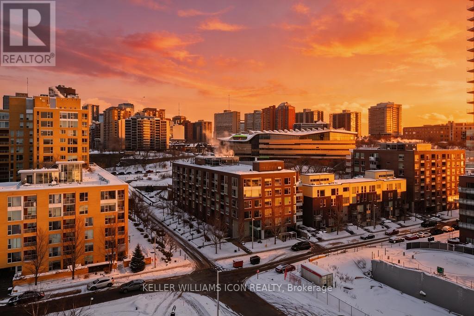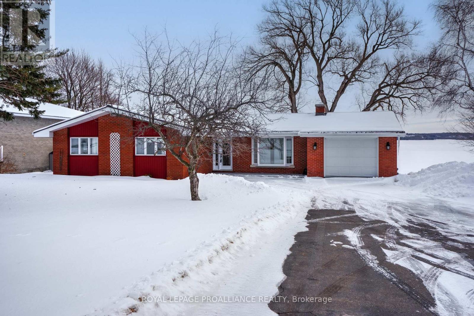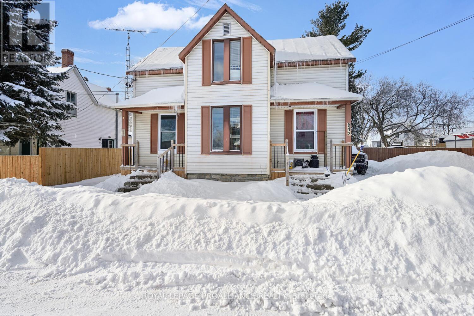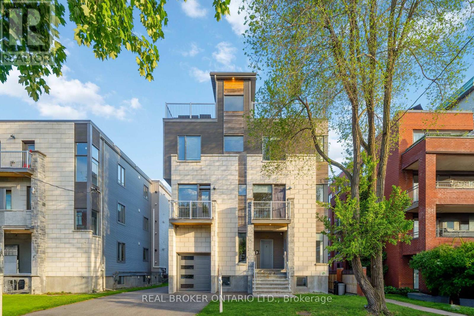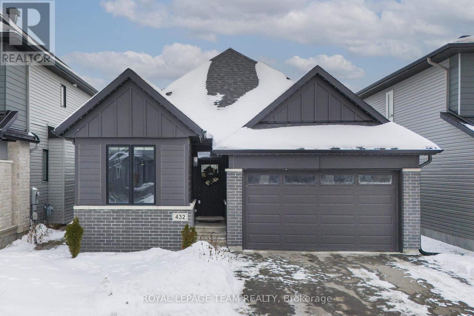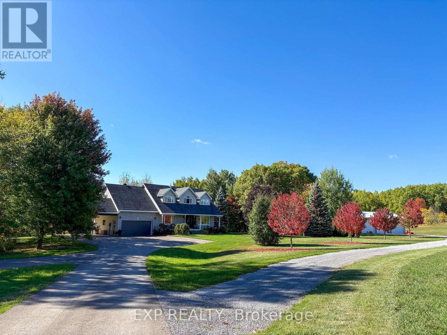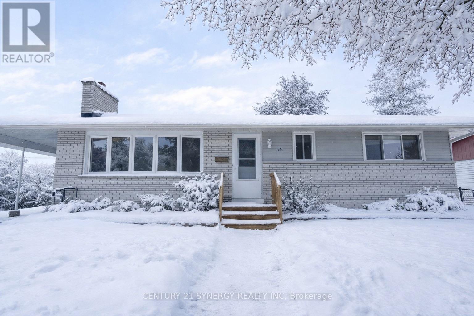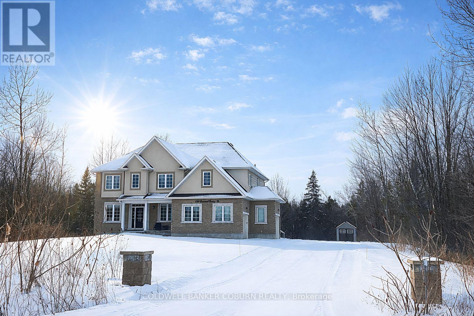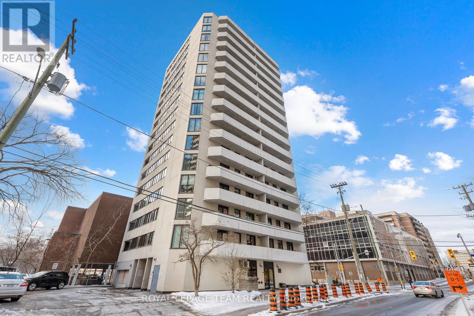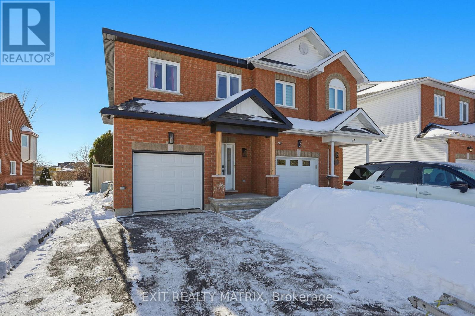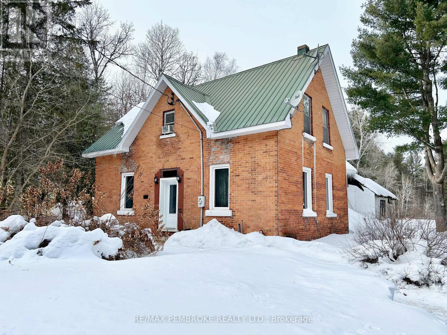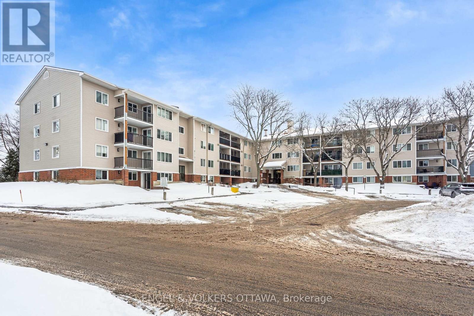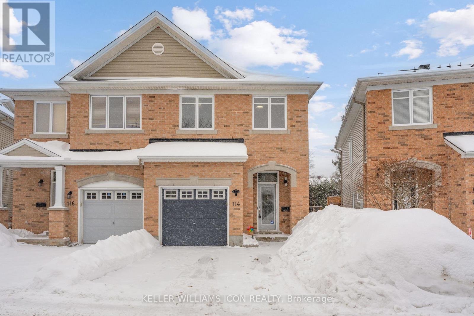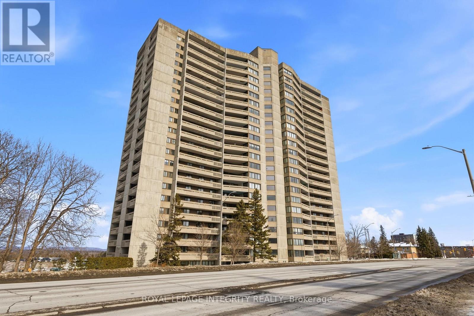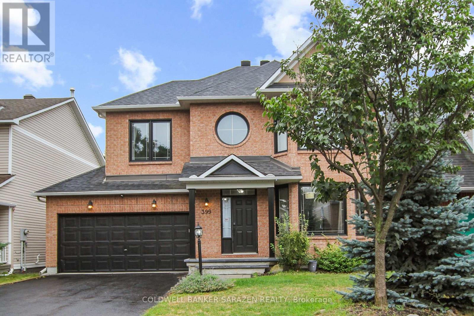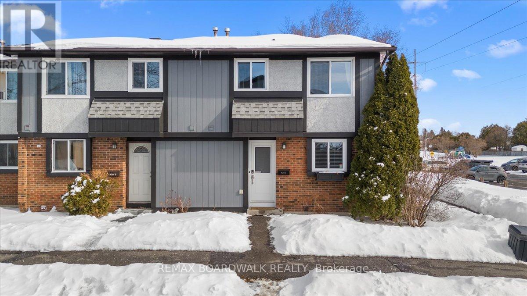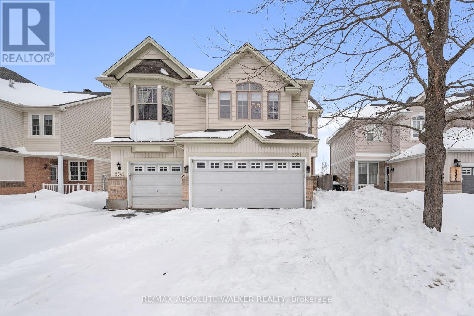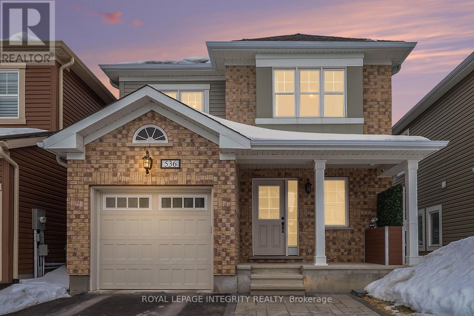410 - 180 George Street
Ottawa, Ontario
Almost brand new luxurious studio, located in the elegant Claridge Royale, at 180 George St with a southern view of the courtyard. Nestled in the heart of the Byward Market, the unit has many upgrades, not limited to hardwood floor, ceramic and cabinets and so on. The open-concept modern kitchen features quartz countertops and matching backsplash, stainless steel appliances and superior cabinets. You will also enjoy a morning coffee and tea in a lovely Balcony. The washroom has a spacious ceramic shower, and tempered glass wall c/w pivot door. The vanity has a quartz counter and sleek contemporary fixtures. 2 closets provide lots of storage and convenient In-suite laundry with stack-able washer / dryer. This great layout unit offers an urban lifestyle with access to the vibrant nightlife, local boutiques, farmers market, top-tier restaurants, parliament Hill and the Ottawa University. Perfectly designed for professionals and university students, if you are planning to stay here for the next a few years, without doubt, buying is much more cost-effective than renting. The building features a 24 hour concierge and security for your convenience, with direct access to Metro Grocery from inside the building. There are an array of amenities, including an indoor pool, boutique gym, theatre room, party lounge, business center & a rooftop terrace with BBQ & patio furniture, visitor parking spots and two guest suites. The final closing was Nov 2025, it is fully covered by Tarrion warranty. Do not miss out this rare opportunity! (id:28469)
Details Realty Inc.
405 Applalachain Circle
Ottawa, Ontario
This beautiful home features 4 spacious bedrooms and 2.5 bathrooms. The main level offers convenient inside access to the garage, an open-concept living and dining area, a cozy gas fireplace, high-end stainless steel appliances, and hardwood flooring throughout the first floor. Upstairs, you'll find a large primary bedroom with a walk-in closet and a 4-piece ensuite, along with three generously sized secondary bedrooms. The fully finished basement includes a huge recreation room-perfect for entertaining, a home gym, or additional living space. (id:28469)
Right At Home Realty
207 - 2785 Baseline Road S
Ottawa, Ontario
Unit 207, 2785 Baseline, is an attractive 1 bed, 1 bath comfortable condo, ready for move in. The open concept living, kitchen and kitchen island layout allows for relaxing entertainment space, with ample counter space, cabinetry and storage and updated appliances. Large relaxing primary bedroom with large windows allowing round-the clock daylight. Spacious hotel style furnished 4-piece bathroom. Inviting and private balcony has natural gas hookup for year-round BBQ. Allocated parking with secure access to this building which has a clean and safe entry lobby for owners/renters and guests. Baseline and Greenbank cosmopolitan business district and shopping precinct offers so much convenient access to transportation, schools, shopping, place of worship, home furnishing, restaurants, recreation (City parks and beaches, trails, gym, swimming pool), Bayshore Mall, IKEA and highway. Never too late to consider this condo as your next home. (id:28469)
Tru Realty
371 Sunnyside Avenue
Ottawa, Ontario
Located in the well-established and highly sought-after Old Ottawa South neighborhood, just South of The Glebe, this property is in a prime location in easy walking distance to the scenic Rideau Canal and Rideau River, Bank Street, shopping. Backs onto Woodbine Place, a quaint Village Lane in the heart of the City, and convenient access for parking. Lansdowne Park just across the bridge, walk to Carleton U, easy access to Downtown. The lot measures approximately 50' x 100', providing ample space for development. The old zoning bylaw [R3Q] permitted the construction of up to 6 residential units, a 3 door row, or a double side by side. The New Draft Zoning Bylaw [CM1] allows for everything previously permitted, PLUS the development of up to 6 storey buildings with a comprehensive list of uses, including commercial and multifamily apartments. With the setbacks, the gross building area could be 16,000 sq ft. - a good development opportunity. (id:28469)
RE/MAX Hallmark Realty Group
71 Appledale Drive
Ottawa, Ontario
Welcome to Chapman Mills, one of Barrhavens most sought-after and family-friendly neighbourhoods. This stylishly updated 3-bedroom, 2.5-bath single-family home blends classic curb appeal with modern finishes, offering a smart layout that balances open-concept living with everyday practicality. Best of all, its completely move-in ready, so you can skip the renovations and start enjoying right away. The exterior features an all-brick facade and a wide front porch that instantly feels welcoming. Inside, the main floor is open, bright, and functional. Hardwood flooring flows through the living, dining, and family rooms, while oversized windows fill the space with natural light. The refreshed kitchen features quartz countertops, a sleek backsplash, and soft-close cabinetry, with direct access to a large interlock patio, perfect for BBQs and outdoor entertaining. Upstairs, the primary suite offers a walk-in closet and private ensuite, creating your own retreat. Two additional bedrooms provide plenty of space and natural light, complemented by a fully renovated bathroom with new tile, vanity, and tub. Fresh flooring upstairs and new carpet on the stairs complete the clean, modern look. The finished basement adds even more living space, with oversized windows, a versatile rec room, a full laundry area, and a bonus room that works perfectly as a home office, gym, or creative studio. Outside, the fenced backyard is landscaped for relaxation and gatherings, while the sunny front porch brings charm and character to the home. Tucked away on a quiet, family-friendly street, this home is just minutes from Chapman Mills Marketplace, the Minto Recreation Complex, top-rated schools, parks, and everything that makes Chapman Mills one of Barrhavens most connected and desirable communities. (id:28469)
Royal LePage Integrity Realty
2092 Melette Crescent
Ottawa, Ontario
Welcome to this beautifully maintained townhome, ideally located just steps from shopping, restaurants, schools, parks, medical services, and pharmacies. Truly, everything you need is right at your doorstep! Proudly owned by its original owner, this home has been lovingly cared for and freshly repainted from top to bottom. Stunning landscaping enhances both the front and backyard, creating inviting outdoor spaces perfect for relaxing or entertaining. Inside, the main level offers a convenient powder room and a bright kitchen featuring quartz countertops, a walk-in pantry, stainless steel appliances, and a charming breakfast nook, the perfect spot for your morning coffee. Upstairs, you'll find two spacious bedrooms, a versatile den overlooking the living room below, and an impressive cathedral ceiling that fills the space with natural light and an airy feel. The full bathroom includes a soaker tub and a separate shower for added comfort. The finished basement adds valuable living space, complete with a full bathroom and a large recreation area, ideal for guests, a home office, or your own private retreat. A rare opportunity to own a thoughtfully designed, well-loved home in a prime Orléans location. (id:28469)
Exp Realty
206 - 300a Lett Street
Ottawa, Ontario
Welcome to Unit 206 at 300 Lett Street, a beautifully maintained "Lily" model condo offering approximately 613 sq. ft. of modern, efficient living in the heart of LeBreton Flats. This bright 1-bedroom, 1-bathroom suite features an open-concept layout designed for comfort and functionality-ideal for professionals, first-time buyers, downsizers, or investors. The upgraded kitchen showcases granite countertops, a breakfast bar, stainless steel appliances, and enhanced cabinetry, flowing seamlessly into the sun-filled living and dining area with floor-to-ceiling windows and access to a private balcony. Hardwood flooring and fresh paint add to the move-in-ready appeal. The spacious bedroom offers generous closet space and large windows, while the stylish bathroom features a quartz-topped vanity, a deep tub, and conveniently includes in-suite laundry. This LEED-certified building offers premium amenities including a rooftop terrace, outdoor pool with change rooms, a fully equipped fitness centre, and a party room with a kitchen. Unbeatable location just steps to Ottawa River pathways, parks, LRT, downtown, Parliament Hill, and the vibrant communities of Little Italy, Chinatown, and Hintonburg. (id:28469)
Keller Williams Icon Realty
1675 County Rd 2 Road W
Prescott, Ontario
If you've been dreaming of owning a waterfront property that is still considered "in town," your wish has been granted.Located on the west end of Prescott and positioned along the banks of the majestic St. Lawrence River, this 3-bedroom (2+1) brick bungalow with attached garage was designed and built circa 1961 by Prescott's D.C. Snelling. One of the most distinctive features is the impressive 1.17-acre lot (90 ft. frontage x 566 ft. depth as per MPAC), which includes underwater ownership extending into the St. Lawrence River. This rare feature provides added flexibility for dock installation (permits required) and perhaps the potential for a future boathouse (see Realtor remarks), enhancing both lifestyle and long-term value.The home offers approximately 1,632 sq. ft. on the main level and an additional 1,100 sq. ft. of finished living space on the ground level, plus dedicated utility and storage areas.The main floor showcases a spacious open-concept living and dining area anchored by a cozy gas fireplace and breathtaking, unobstructed river views - a spectacular backdrop in every season. The large kitchen offers ample cabinetry and counter space and leads to a composite deck spanning the entire length of the home, ideal for entertaining or relaxing while overlooking the water.Also on the main level: a generous primary bedroom, second bedroom, newer 4-piece bath, and convenient laundry. Hardwood flooring runs throughout most of this level, complemented by new luxury vinyl plank flooring in the bedrooms and hallway for added durability and modern appeal.The ground-level lower floor features a third bedroom, office/den, newer bathroom, and a massive family room with a second gas fireplace and new vinyl flooring. A workshop, utility room, abundant storage, and a second exterior-access garage complete this level.A rare opportunity to enjoy expansive riverfront living - without leaving town. (id:28469)
Royal LePage Proalliance Realty
542-544 Middle Street W
Edwardsburgh/cardinal, Ontario
Welcome to 542-544 Middle Street in Cardinal - a fantastic duplex opportunity in today's market.Whether you're an investor looking to add a reliable income stream or a buyer hoping to offset your mortgage by living in one unit while renting the other, this property offers flexibility, value, and long-term potential . Unit 544 has been recently renovated and is currently vacant, giving buyers the freedom to move in or secure a tenant at fair market rent. This bright, inviting unit features durable luxury vinyl plank flooring throughout - ideal for children or pets - along with a spacious living room that flows seamlessly into a generous dining area and a well-sized kitchen complete with appliances (yes, even a dishwasher!). Upstairs, you'll find two large bedrooms, a 4-piece bathroom, and ample storage with built-in cupboards.Unit 542 is tenanted by wonderful occupants who wish to remain, making it an excellent income-producing side from day one. While similar in layout, this unit offers its own charm with a large living room, an eat-in kitchen, and a rear mudroom. The second floor includes two bedrooms and a spacious 4-piece bath, with laundry conveniently located in the basement. Additional highlights include: Metal roof; Electrical upgrades (2017); 10 new windows (2018); Separate electrical and gas meters; Parking for two vehicles per unit -- Separate driveways; Fully fenced, private yards for each unit. If you've been contemplating your first investment property - or a smart way to enter the real estate market while building equity - this address checks all the boxes. (id:28469)
Royal LePage Proalliance Realty
36 Ontario Street
Ottawa, Ontario
Experience a rare blend of modern luxury and high-yield investment at 36 Ontario Street, a stunning 2016-built triplex generating over $124,000 in annual rental income. Nestled on a quiet street just steps from the Rideau River, this property offers an unparalleled lifestyle in a thriving neighbourhood, all while staying minutes from downtown Ottawa and within walking distance to every imaginable amenity. Boasting approximately 7,500 square feet of sophisticated interior space, the building is defined by its striking stone facade and premium finishes. Inside, you will find hardwood flooring, quartz countertops, custom cabinetry, nine-foot ceilings, and massive windows that bathe every floor in natural light. The exterior is designed for both security and leisure, featuring four private balconies, a garage, and an expansive rooftop patio capable of hosting 20 or more guests, all protected by a modern camera system. The floor plans are remarkably generous and versatile. Unit 1 offers three bedrooms, a main-floor office, three full bathrooms, and exclusive access to the rooftop terrace. Unit 2 is exceptionally spacious, providing five bedrooms plus a den, three and a half bathrooms, three separate entrances, and a cold storage room. Unit 3 completes the building with four bedrooms plus a den and two and a half bathrooms. The investment potential here is truly future-proof. Unit 2 is already roughed-in for a kitchen and features a separate entrance, providing a straightforward path to a legal four-plex conversion. Furthermore, the property sits within the City of Ottawa's newly approved N4B zoning transect. This powerful designation supports significant intensification, allowing for heights up to four storeys and expanded permissions for multi-unit or professional mixed-use redevelopment. With strong existing income, high-end modern finishes, and flexible growth potential, 36 Ontario Street represents a rare and prestigious opportunity in the heart of the capital. (id:28469)
Real Broker Ontario Ltd.
432 Gidran Circle
Ottawa, Ontario
OPEN HOUSE Sunday, March 8, 2-4 pm - Welcome to 432 Gidran Circle, a beautifully appointed Cardel Capella 2 bungalow built in 2023, located in the highly desirable Blackstone community on the edge of South Kanata and Stittsville. Situated on a quiet street, this west facing 2+2 bedroom, 3-bathroom home offers lovely curb appeal, a thoughtful layout, and a private fully fenced backyard on a 37.99' x 109.02' lot. The open-concept main level features wide plank hardwood floors, high ceilings, custom blinds and curated light fixtures. The stunning kitchen with quartz countertops, stainless steel appliances, built-in microwave, walk-in pantry offers a seamless flow to the spacious great room with gas fireplace and abundant natural light. The primary bedroom is accessed through elegant double doors and includes a walk-in closet and a luxurious five-piece ensuite with dual vanities, walk-in shower with seat, separate water closet, and linen storage. A second main-level bedroom with walk-in closet, a full four-piece bath, and a convenient laundry/mudroom with garage access complete this level. The fully finished lower level offers luxury vinyl plank flooring, generous recreation space ideal for a home gym or office, two additional bedrooms, a three-piece bathroom with walk-in shower. There is ample unfinished space plus storage under the stairs. The double attached garage includes an EV charger, with parking for up to six vehicles total. Additional features include central vacuum, HRV, and automatic garage door openers, and Celebrite lights. The backyard is a true showpiece, featuring a 10' x 20' inground saltwater pool installed by Rideau Pools in September 2023, a crushed stone patio and BBQ area with fire table, a standing umbrella, and a 7' x 7' shed for pool equipment. A rare opportunity to own a turnkey bungalow with premium upgrades and exceptional outdoor living space! (id:28469)
Royal LePage Team Realty
353 Ferguson Road
Horton, Ontario
When the road ends, this begins - 27 acres of privacy just minutes from Renfrew. Set on a quiet dead-end road, this property delivers something increasingly rare: land that feels entirely your own. Five cleared acres surround the home in open lawn and sweeping countryside views, while mature forest and established trails extend across the remaining acreage, creating space to explore, reflect, and live at your own pace. Inside, the open-concept kitchen, dining, and living area is filled with natural light and anchored by a custom-built oak propane fireplace - a substantial architectural feature that brings warmth, craftsmanship, and presence to the heart of the home. The layout is both practical and inviting, with generous bedrooms, a beautifully finished five-piece bath with soaker tub and glass shower, and a fully finished lower level offering additional living space and a dedicated gym area. Outdoors, the property truly comes into its own. A heated in-ground pool and hot tub are privately positioned within landscaped grounds, creating a setting designed for long summer evenings, family gatherings, and effortless entertaining. The attached double garage and separate insulated, heated three-bay garage provide exceptional flexibility for vehicles, equipment, workshop use, or evolving family needs.Trails wind naturally to the Bonnechere River, offering quiet canoeing, kayaking, and seasonal fishing - a peaceful extension of the land without the congestion of traditional waterfront living. Four minutes to the Ottawa River boat launch. Minutes to town. Under an hour to Kanata. Opportunities like this do not wait for the market - they define it. Call for your private viewing. (id:28469)
Exp Realty
20 Parkside Crescent
Ottawa, Ontario
Welcome to 20 Parkside Crescent Your Perfect Bungalow Retreat! Nestled on a quiet crescent with no rear neighbours, this charming 3-bedroom, 2-bathroom bungalow offers the perfect blend of comfort and privacy. The main level features a bright, open-concept living and dining space filled with natural light, a kitchen with plenty of storage, and three well-sized bedrooms.The fully finished lower level offers a spacious family room, a second full bathroom, and additional versatile space perfect for a home office, gym, or guest suite. Step outside to your private backyard oasis, where mature trees and no rear neighbours provide ultimate tranquility for relaxing or entertaining. Located in a desirable neighbourhood close to parks, schools, and all amenities, this home is ideal for families, down-sizers, or anyone seeking single-level living without compromise. Don't miss your chance to call 20 Parkside Crescent home! (id:28469)
Century 21 Synergy Realty Inc
549 Osmond Daley Drive
Ottawa, Ontario
Nestled on a quiet cul-de-sac in the prestigious West Lake Estates neighbourhood, this 2017-built 2-storey home offers over 4,500 sq.ft. of living space on a serene 2-acre treed lot with no rear neighbours. A beautiful interlock walkway welcomes you to a home designed for both comfort and elegance. Inside, the main and second floors feature 9-ft ceilings, including warm maple hardwood on main floor, while oversized windows fill each room with natural light. The impressive 18-ft family room ceiling creates an airy, grand atmosphere, complemented by a modern tiled gas fireplace. The white kitchen boasts striking grey-veined granite countertops, a large island, gas cooktop, wall oven, and direct access to the back deck, perfect for BBQing and entertaining in your quiet, private backyard. Off the kitchen, a practical mudroom and laundry room add everyday convenience. Upstairs, the open staircase overlooks the family room below. Three generously sized bedrooms share a stylish full bathroom, while the expansive primary suite offers double-door entry, a spacious walk-in closet, and a 5-piece ensuite with a stand-up shower, soaker tub, and double vanity. The fully finished basement extends your living space with a fifth bedroom, 3-piece bathroom, spacious family room, stylish theatre room with wet bar, an additional smaller spare room currently used as a workout space, and two extra storage rooms. Close to 417, Tanger Outlets, Carp Village and more! Furnace (2023), Ecoflo Septic System (id:28469)
Coldwell Banker Coburn Realty
901 - 200 Bay Street
Ottawa, Ontario
Location! Location! Location! Walk to everything downtown The Hill, Rideau Canal, NAC, Byward market. Living/dining room with walk-out to spacious balcony. Larfe eat-in kitchen with adjacent storage pantry and laundry room. Open concept main living area loads of cupboard space. Primary bedroom with large walk-in closet. Spacious second bedroom with large closet. Main bath is a four piece with tub and shower. All floors are easy care with no carlets. Underground parking is included. (id:28469)
Royal LePage Team Realty
19 Dignard Street
Russell, Ontario
OPEN HOUSE Sun Mar 1, 2-4pm. Welcome to your dream home in the heart of Embrun - a modern, magazine-worthy semi-detached residence that blends style, comfort, and functionality in a prime family-friendly location. From the moment you arrive, the beautiful entrance sets the tone for what awaits inside. Step into a bright, open-concept main level designed for both everyday living and effortless entertaining. The stunning kitchen features beautiful finishes, stylish cabinetry, modern appliances, and a sit-at island that naturally becomes the heart of the home. The dining area is framed by patio doors that invite in natural light and offer seamless access to the backyard, while the inviting living room provides the perfect space to relax and unwind. Upstairs, you'll find three spacious bedrooms and two well-appointed bathrooms. The luxurious primary suite is a true retreat, complete with a walk-in closet and a spa-inspired ensuite designed for ultimate relaxation. The fully finished lower level is nothing short of impressive - offering a beautifully designed additional living space, perfect for movie nights or quiet evenings at home. Step outside to your fully fenced, private backyard oasis featuring a storage shed and plenty of space to enjoy outdoor living. Ideally located near schools, parks, recreation facilities, and everyday amenities, this exceptional home offers the perfect balance of modern elegance and family-friendly convenience. (id:28469)
Exit Realty Matrix
476 Airport Road
Petawawa, Ontario
Charming detached brick century home set on 3.82 private, treed acres just minutes to Petawawa! This 3-bedroom, 2-bath home blends country living with convenience, offering character and potential throughout. Detached garage and chicken coop provide great outdoor utility and hobby options. Enjoy the peaceful setting surrounded by mature trees while being close to town amenities. Ideal for those seeking privacy, space, and a touch of rural charm within easy reach of everything. (id:28469)
RE/MAX Pembroke Realty Ltd.
109 - 6532 Bilberry Drive
Ottawa, Ontario
Welcome to this beautifully renovated 2-bedroom main floor condo featuring a rare walkout to an extended interlock patio (condo approved!) perfect for relaxing, entertaining, or enjoying easy outdoor access. This unit has been completely updated, including new flooring, modern lighting, upgraded baseboard heating, and a stunning new walk-in shower (2024).The spacious primary bedroom is large enough to comfortably fit a king-size bed and nightstands, a standout feature for a two-bedroom condo. An in-window A/C unit is also included for added comfort. Enjoy the convenience of one dedicated parking space, plus the added value of a private storage locker - a sought-after feature not offered with all units. Residents also benefit from a bicycle storage room and shared laundry located on the 3rd floor. A move-in ready home offering comfort, functionality, and exceptional value-ideal for first-time buyers, down-sizers, or investors. (id:28469)
Engel & Volkers Ottawa
114 Encore Private
Ottawa, Ontario
Looking for a newer home without the long commute? This is the one.Featuring a widened two-car driveway with interlock, oversized garage with EV charger, bright open-concept living space, sunroom addition, impressive 9-ft ceilings, this home delivers the space and features a modern family want, in a central location of the city. The main floor, a stunning south-facing arched window fills the home with an abundance of natural light, enhancing the airy feel throughout. The living space flows seamlessly into the sunroom, an ideal space for family gatherings, entertaining, or relaxing year-round. Kitchen offers tons of storage and a bar for hosting. Upstairs offers three generously sized bedrooms plus convenient second-floor laundry, providing everyday comfort and efficiency. The finished basement adds two versatile rooms perfect for a home office, media room, gym or guest accommodations.Situated in a desirable and quiet neighborhood on a family-friendly street, this home offers quick connections across Ottawa, and great schools nearby. Move in and enjoy modern living in a prime location. Hwt & Furnace rented with maintenance coverage for $141.33 after tax. Private road fee $1380/year covering snow removal, maintainess and insurance of the private road. EV CHAREGER INCLUDED. Attached floor plan measurements are approximate and provided for reference only. Buyers are advised to verify all dimensions independently. Open house March 8th, 2-4 pm. (id:28469)
Keller Williams Icon Realty
510 - 415 Greenview Avenue
Ottawa, Ontario
Welcome to effortless living with panoramic views of the Ottawa River and the rolling Gatineau Hills.This beautifully updated 2 bedroom, 1 bathroom condo offers the perfect blend of space, style, and convenience. From the moment you step inside, you're greeted by a bright, airy layout designed for both everyday comfort and easy entertaining. A generous front hall closet provides practical storage, while the full-sized dining area creates a rare and functional space for hosting family and friends.The spacious living room is flooded with natural light and showcases breathtaking river and hillside views, with direct access to an oversized private balcony - ideal for morning coffee, sunset unwinding, or summer entertaining above the treetops.This unit is truly turnkey. Thoughtfully upgraded throughout, it features brand-new flooring (2026), fresh paint (2026), new appliances (2026), and a beautifully renovated kitchen and bathroom (2021). The stylish 4-piece bathroom was fully updated offering modern finishes and a clean, timeless design.The well designed layout continues with two generously sized bedrooms, including a spacious primary retreat with a large closet, providing both comfort and functionality. Condo fees include heat, hydro, and water delivering exceptional value and predictable monthly expenses. Perfectly situated just minutes from Britannia Beach, shopping, highway access, and the LRT! This location offers outstanding lifestyle appeal and commuting convenience. Not to mention 415 Greenview has all of the amenities you could ever wish for! Including but not limited to: saltwater indoor pool, exercise room, squash room, wood working room, library, craft room room and the list goes on! Whether you're a first-time buyer, investor, or downsizer seeking a move in ready home with unbeatable views, this is an opportunity you won't want to miss. (id:28469)
Royal LePage Integrity Realty
399 Stoneway Drive
Ottawa, Ontario
Beautiful 4 Bedroom, 3 Bath Minto Riviera Model in the Davidson Heights Barrhaven Neighborhood! House is fully upgraded top to bottom having new hardwood floors throughout. Main Floor Features Gorgeous Upgraded Tile Foyer leading to Open Concept Living & Dining Room with Elegant Bay Window for Plenty of Natural Light. Bright Spacious Kitchen features Granite Countertops, Tiled Backsplash, Centre Island w/Breakfast Bar and Spacious Eating Area Overlooking Family Room having Gas Fireplace. Magnificent Curved Hardwood Staircase w/Wrought Iron Rails lead up to 2nd level featuring Primary Bedroom w/Large Bay Windows, Walk-In Closet and Renovated 4pc Ensuite! 3 Additional Good Sized Bedrooms & Renovated Full Bath Complete Upper level. Lower level features fully finished basement, Huge Recreation Room, Laundry & Storage Room. All measurements are appx. Great Location - Close to Shopping, Great Schools, Transit, nepean sports complex, Parks & More! Call to book showing. (id:28469)
Coldwell Banker Sarazen Realty
428 Moodie Drive
Ottawa, Ontario
Lovingly maintained three bedroom END UNIT with no direct rear neighbours. A sun-drenched, open-concept living and dining area features durable laminate and ceramic flooring throughout. The neutral décor provides a turnkey canvas for your style, with direct access to the outdoor living space. The fully fenced rear yard features a brand-new oversized deck perfect for entertaining. Ascend to the second floor, which features three generously sized bedrooms - each with ample closets and laminate flooring - and a well-appointed full bathroom.The fully finished basement expands your living area with a cozy recreation room-ideal for a home theater or play area-plus a dedicated laundry area and plenty of storage. This move-in-ready family home offers comfort, space, and exceptional value. A commuter's dream with 5-minute access to both the 416 and 417 HWYs, major shopping, and transit. Nature lovers will enjoy being minutes from NCC land and the Trans Canada Trail. (id:28469)
RE/MAX Boardwalk Realty
2351 Glandriel Crescent
Ottawa, Ontario
Welcome to 2351 Glandriel Crescent, a beautifully maintained 4-bedroom, 3+1 bathroom family home nestled in a quiet, sought-after Ottawa community close to parks, schools, shopping, and everyday amenities. Designed for both comfort and functionality, this spacious home has a warm and elegant flow from the formal living and dining areas into the bright, open-concept kitchen and family room, complete with a modern induction stove. Large windows flood the space with natural light, while the kitchen offers generous cabinetry, ample counter space, and seamless sightlines-ideal for entertaining and daily living. Upstairs, four well-proportioned bedrooms include a spacious primary retreat complete with a private ensuite bath. The second level also features a versatile sitting area and a conveniently located laundry space, designed for everyday functionality and ease of living. The partially finished basement adds exceptional versatility with additional living space, a full bathroom, and room for a home gym, recreation area, or guest suite. Thoughtfully designed with practical living in mind, this home offers the perfect blend of move-in-ready convenience and long-term potential in a peaceful, family-friendly neighbourhood. (id:28469)
RE/MAX Absolute Walker Realty
536 Arum Terrace
Ottawa, Ontario
Welcome to this move-in-ready, highly upgraded 4-bedroom, 3-bathroom home with a finished basement in sought-after Avalon West, where pride of ownership is evident throughout. The main level features elegant hardwood floors and a designer kitchen with quartz countertops, stainless steel appliances, and a spacious eat-in area with direct access to the backyard showcasing an upgraded interlock patio, while the bright open-concept layout seamlessly connects the living and dining areas with cozy electric fireplace, ideal for everyday living and entertaining. Upstairs offers 4 generous bedrooms, including a luxurious primary suite with walk-in closet and spa-like 4-piece ensuite with soaker tub, along with 3 additional bright bedrooms and the convenience of upper-level laundry. The newly finished basement (2024) provides versatile additional living space ideal for a home office, gym, or recreation room, with a rough-in for a future bathroom. The low-maintenance, fully fenced backyard features full interlock, gazebo, and shed, perfect for relaxing or hosting, while the interlocked front entrance allows for additional parking if needed. Quietly located near schools, parks, shopping, and amenities, this exceptional home offers comfort, style, and practicality in one outstanding package, with a long list of upgrades available upon request. (id:28469)
Royal LePage Integrity Realty

