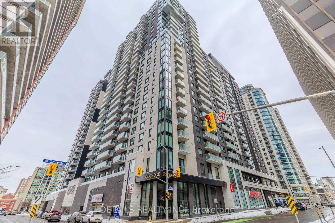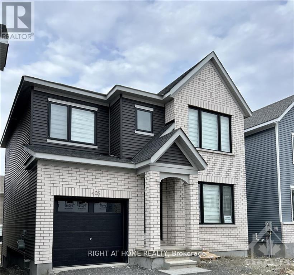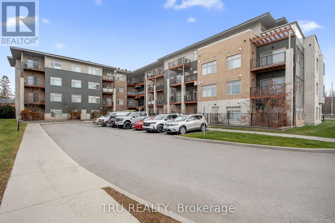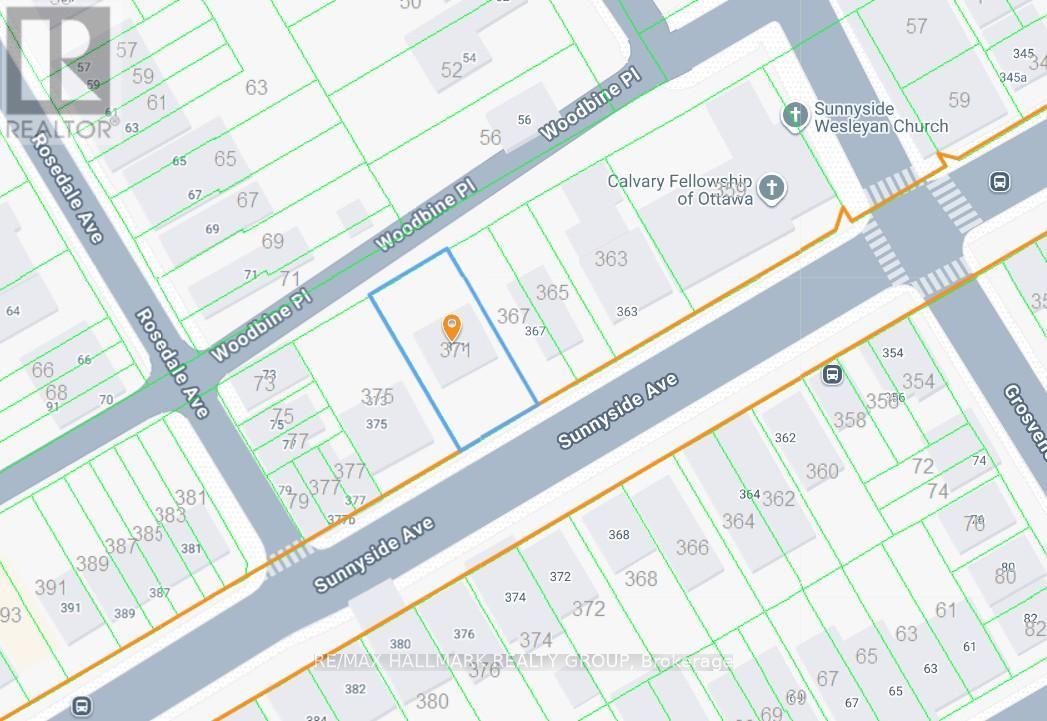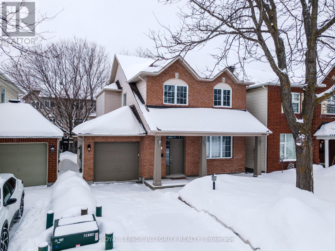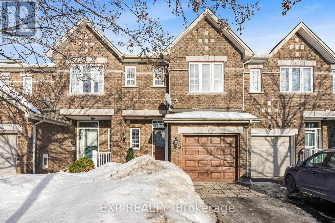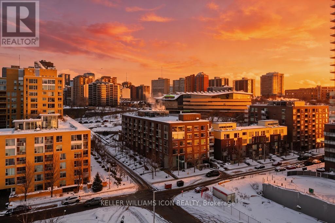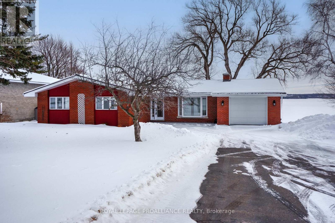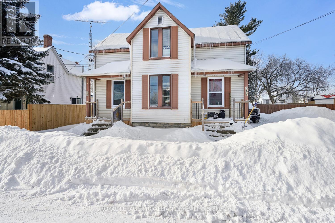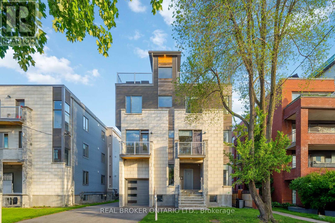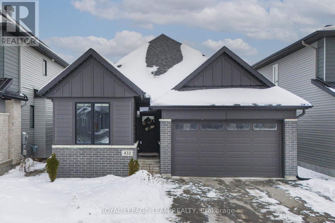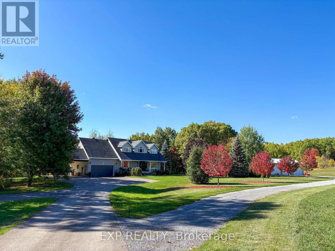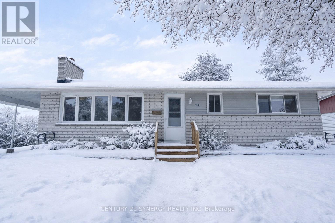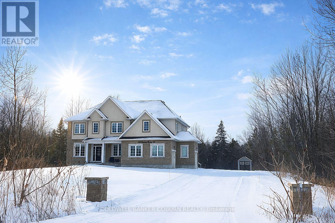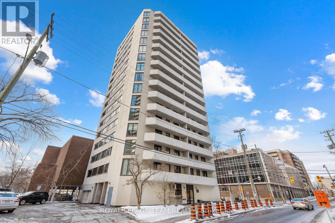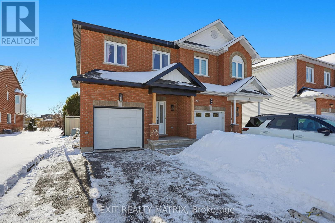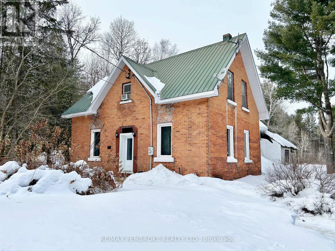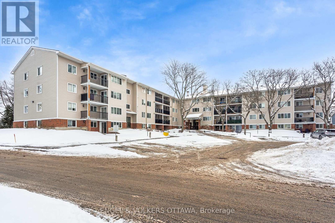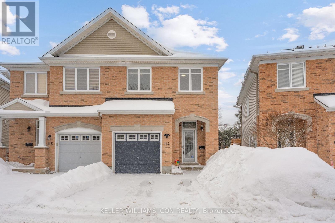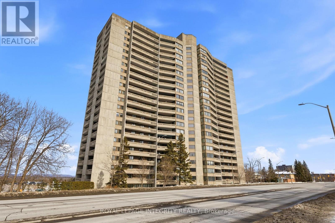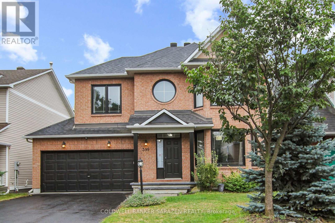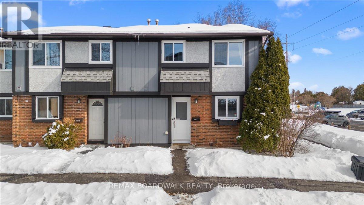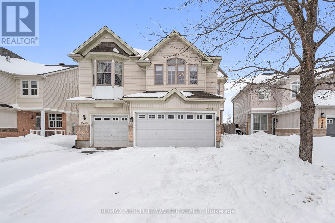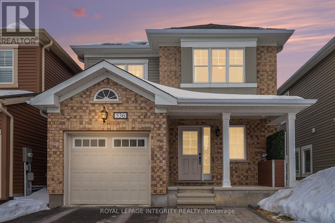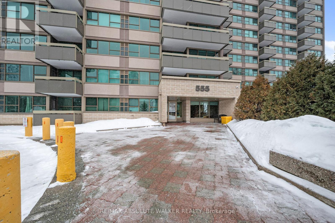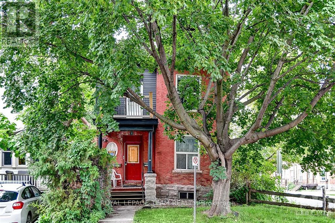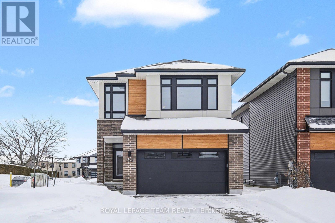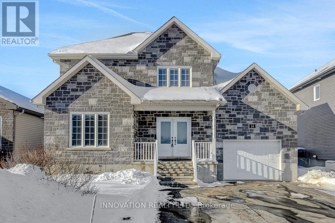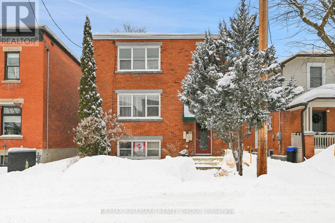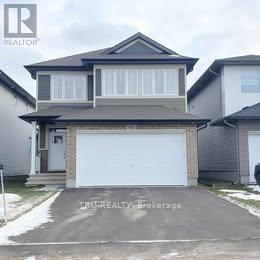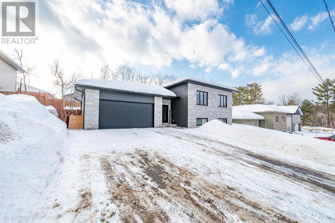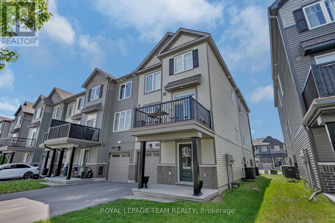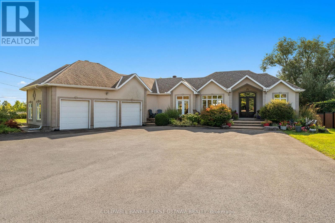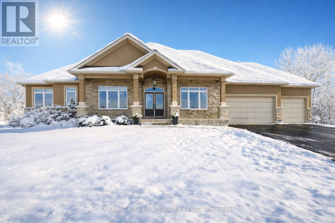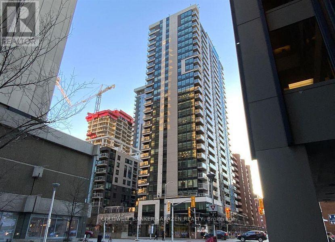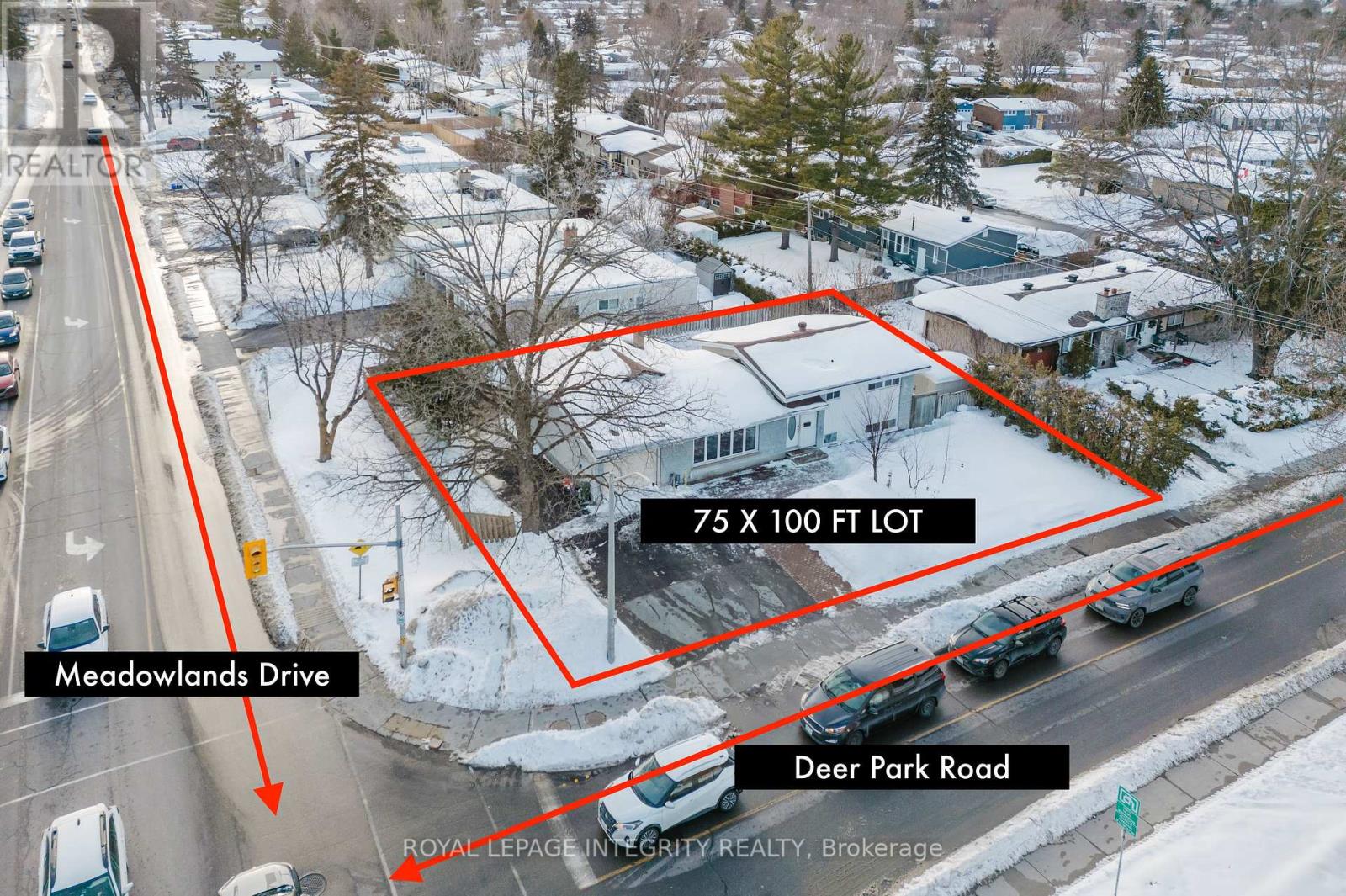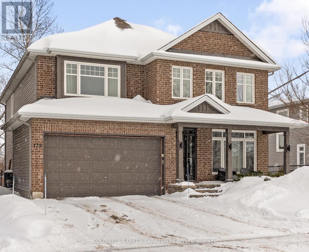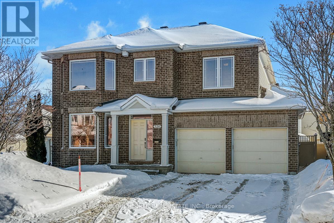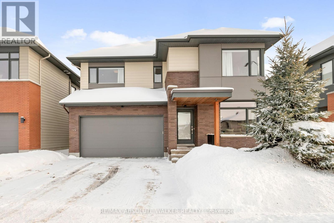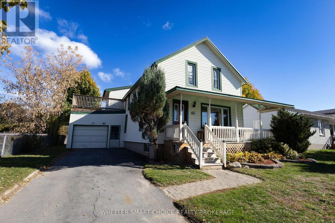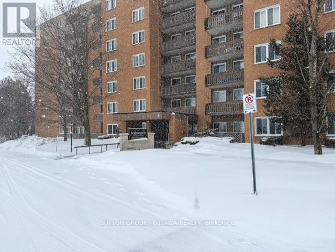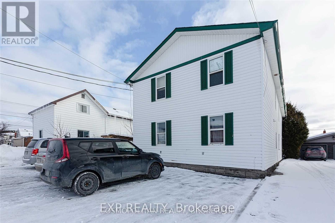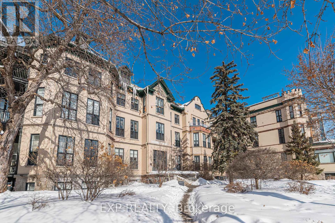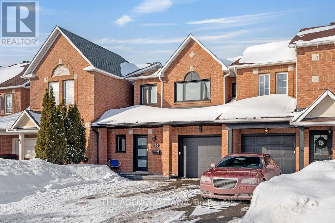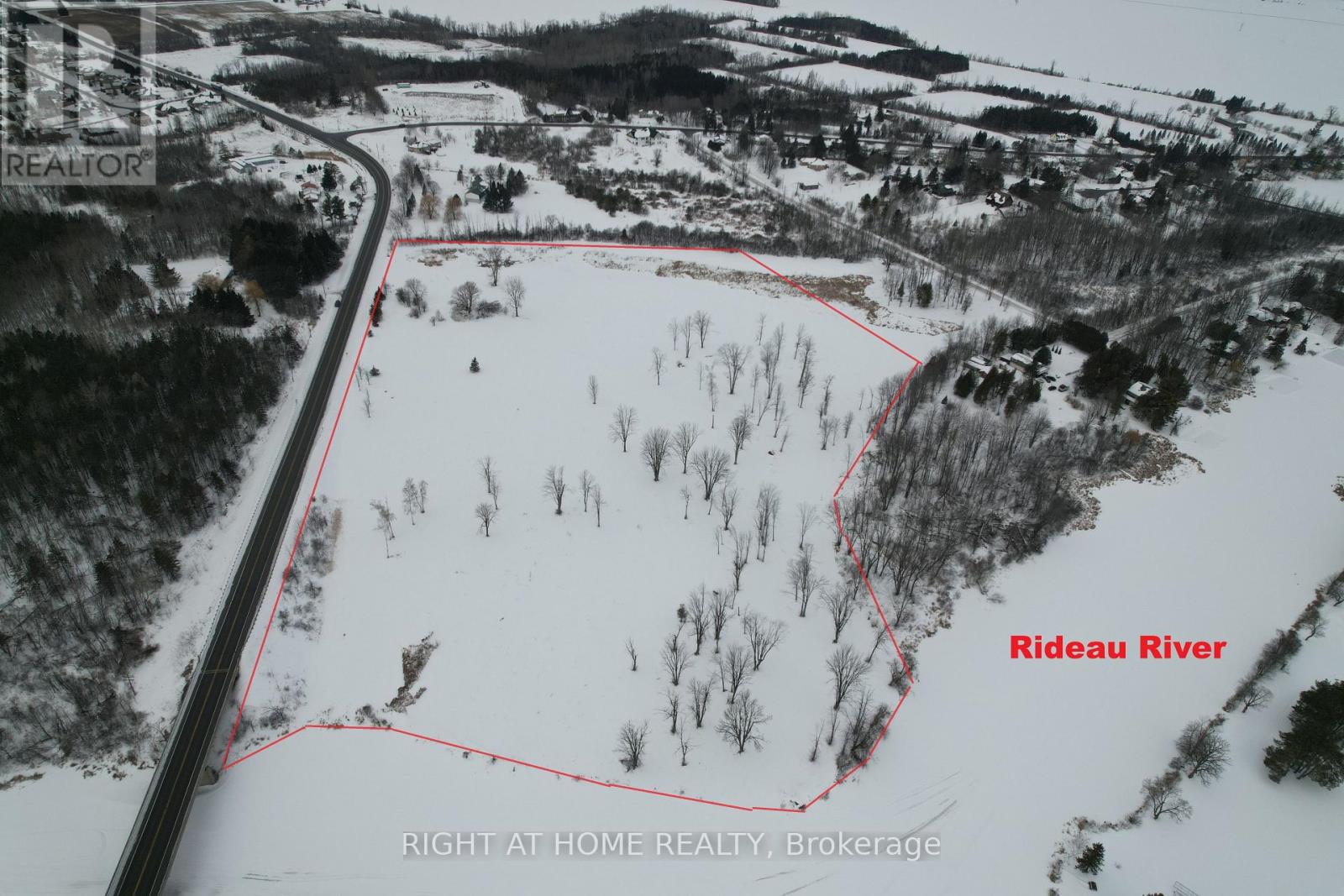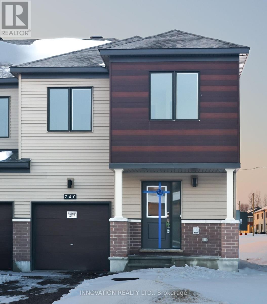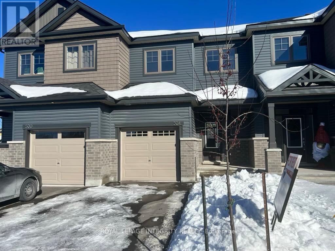410 - 180 George Street
Ottawa, Ontario
Almost brand new luxurious studio, located in the elegant Claridge Royale, at 180 George St with a southern view of the courtyard. Nestled in the heart of the Byward Market, the unit has many upgrades, not limited to hardwood floor, ceramic and cabinets and so on. The open-concept modern kitchen features quartz countertops and matching backsplash, stainless steel appliances and superior cabinets. You will also enjoy a morning coffee and tea in a lovely Balcony. The washroom has a spacious ceramic shower, and tempered glass wall c/w pivot door. The vanity has a quartz counter and sleek contemporary fixtures. 2 closets provide lots of storage and convenient In-suite laundry with stack-able washer / dryer. This great layout unit offers an urban lifestyle with access to the vibrant nightlife, local boutiques, farmers market, top-tier restaurants, parliament Hill and the Ottawa University. Perfectly designed for professionals and university students, if you are planning to stay here for the next a few years, without doubt, buying is much more cost-effective than renting. The building features a 24 hour concierge and security for your convenience, with direct access to Metro Grocery from inside the building. There are an array of amenities, including an indoor pool, boutique gym, theatre room, party lounge, business center & a rooftop terrace with BBQ & patio furniture, visitor parking spots and two guest suites. The final closing was Nov 2025, it is fully covered by Tarrion warranty. Do not miss out this rare opportunity! (id:28469)
Details Realty Inc.
405 Applalachain Circle
Ottawa, Ontario
This beautiful home features 4 spacious bedrooms and 2.5 bathrooms. The main level offers convenient inside access to the garage, an open-concept living and dining area, a cozy gas fireplace, high-end stainless steel appliances, and hardwood flooring throughout the first floor. Upstairs, you'll find a large primary bedroom with a walk-in closet and a 4-piece ensuite, along with three generously sized secondary bedrooms. The fully finished basement includes a huge recreation room-perfect for entertaining, a home gym, or additional living space. (id:28469)
Right At Home Realty
207 - 2785 Baseline Road S
Ottawa, Ontario
Unit 207, 2785 Baseline, is an attractive 1 bed, 1 bath comfortable condo, ready for move in. The open concept living, kitchen and kitchen island layout allows for relaxing entertainment space, with ample counter space, cabinetry and storage and updated appliances. Large relaxing primary bedroom with large windows allowing round-the clock daylight. Spacious hotel style furnished 4-piece bathroom. Inviting and private balcony has natural gas hookup for year-round BBQ. Allocated parking with secure access to this building which has a clean and safe entry lobby for owners/renters and guests. Baseline and Greenbank cosmopolitan business district and shopping precinct offers so much convenient access to transportation, schools, shopping, place of worship, home furnishing, restaurants, recreation (City parks and beaches, trails, gym, swimming pool), Bayshore Mall, IKEA and highway. Never too late to consider this condo as your next home. (id:28469)
Tru Realty
371 Sunnyside Avenue
Ottawa, Ontario
Located in the well-established and highly sought-after Old Ottawa South neighborhood, just South of The Glebe, this property is in a prime location in easy walking distance to the scenic Rideau Canal and Rideau River, Bank Street, shopping. Backs onto Woodbine Place, a quaint Village Lane in the heart of the City, and convenient access for parking. Lansdowne Park just across the bridge, walk to Carleton U, easy access to Downtown. The lot measures approximately 50' x 100', providing ample space for development. The old zoning bylaw [R3Q] permitted the construction of up to 6 residential units, a 3 door row, or a double side by side. The New Draft Zoning Bylaw [CM1] allows for everything previously permitted, PLUS the development of up to 6 storey buildings with a comprehensive list of uses, including commercial and multifamily apartments. With the setbacks, the gross building area could be 16,000 sq ft. - a good development opportunity. (id:28469)
RE/MAX Hallmark Realty Group
71 Appledale Drive
Ottawa, Ontario
Welcome to Chapman Mills, one of Barrhavens most sought-after and family-friendly neighbourhoods. This stylishly updated 3-bedroom, 2.5-bath single-family home blends classic curb appeal with modern finishes, offering a smart layout that balances open-concept living with everyday practicality. Best of all, its completely move-in ready, so you can skip the renovations and start enjoying right away. The exterior features an all-brick facade and a wide front porch that instantly feels welcoming. Inside, the main floor is open, bright, and functional. Hardwood flooring flows through the living, dining, and family rooms, while oversized windows fill the space with natural light. The refreshed kitchen features quartz countertops, a sleek backsplash, and soft-close cabinetry, with direct access to a large interlock patio, perfect for BBQs and outdoor entertaining. Upstairs, the primary suite offers a walk-in closet and private ensuite, creating your own retreat. Two additional bedrooms provide plenty of space and natural light, complemented by a fully renovated bathroom with new tile, vanity, and tub. Fresh flooring upstairs and new carpet on the stairs complete the clean, modern look. The finished basement adds even more living space, with oversized windows, a versatile rec room, a full laundry area, and a bonus room that works perfectly as a home office, gym, or creative studio. Outside, the fenced backyard is landscaped for relaxation and gatherings, while the sunny front porch brings charm and character to the home. Tucked away on a quiet, family-friendly street, this home is just minutes from Chapman Mills Marketplace, the Minto Recreation Complex, top-rated schools, parks, and everything that makes Chapman Mills one of Barrhavens most connected and desirable communities. (id:28469)
Royal LePage Integrity Realty
2092 Melette Crescent
Ottawa, Ontario
Welcome to this beautifully maintained townhome, ideally located just steps from shopping, restaurants, schools, parks, medical services, and pharmacies. Truly, everything you need is right at your doorstep! Proudly owned by its original owner, this home has been lovingly cared for and freshly repainted from top to bottom. Stunning landscaping enhances both the front and backyard, creating inviting outdoor spaces perfect for relaxing or entertaining. Inside, the main level offers a convenient powder room and a bright kitchen featuring quartz countertops, a walk-in pantry, stainless steel appliances, and a charming breakfast nook, the perfect spot for your morning coffee. Upstairs, you'll find two spacious bedrooms, a versatile den overlooking the living room below, and an impressive cathedral ceiling that fills the space with natural light and an airy feel. The full bathroom includes a soaker tub and a separate shower for added comfort. The finished basement adds valuable living space, complete with a full bathroom and a large recreation area, ideal for guests, a home office, or your own private retreat. A rare opportunity to own a thoughtfully designed, well-loved home in a prime Orléans location. (id:28469)
Exp Realty
206 - 300a Lett Street
Ottawa, Ontario
Welcome to Unit 206 at 300 Lett Street, a beautifully maintained "Lily" model condo offering approximately 613 sq. ft. of modern, efficient living in the heart of LeBreton Flats. This bright 1-bedroom, 1-bathroom suite features an open-concept layout designed for comfort and functionality-ideal for professionals, first-time buyers, downsizers, or investors. The upgraded kitchen showcases granite countertops, a breakfast bar, stainless steel appliances, and enhanced cabinetry, flowing seamlessly into the sun-filled living and dining area with floor-to-ceiling windows and access to a private balcony. Hardwood flooring and fresh paint add to the move-in-ready appeal. The spacious bedroom offers generous closet space and large windows, while the stylish bathroom features a quartz-topped vanity, a deep tub, and conveniently includes in-suite laundry. This LEED-certified building offers premium amenities including a rooftop terrace, outdoor pool with change rooms, a fully equipped fitness centre, and a party room with a kitchen. Unbeatable location just steps to Ottawa River pathways, parks, LRT, downtown, Parliament Hill, and the vibrant communities of Little Italy, Chinatown, and Hintonburg. (id:28469)
Keller Williams Icon Realty
1675 County Rd 2 Road W
Prescott, Ontario
If you've been dreaming of owning a waterfront property that is still considered "in town," your wish has been granted.Located on the west end of Prescott and positioned along the banks of the majestic St. Lawrence River, this 3-bedroom (2+1) brick bungalow with attached garage was designed and built circa 1961 by Prescott's D.C. Snelling. One of the most distinctive features is the impressive 1.17-acre lot (90 ft. frontage x 566 ft. depth as per MPAC), which includes underwater ownership extending into the St. Lawrence River. This rare feature provides added flexibility for dock installation (permits required) and perhaps the potential for a future boathouse (see Realtor remarks), enhancing both lifestyle and long-term value.The home offers approximately 1,632 sq. ft. on the main level and an additional 1,100 sq. ft. of finished living space on the ground level, plus dedicated utility and storage areas.The main floor showcases a spacious open-concept living and dining area anchored by a cozy gas fireplace and breathtaking, unobstructed river views - a spectacular backdrop in every season. The large kitchen offers ample cabinetry and counter space and leads to a composite deck spanning the entire length of the home, ideal for entertaining or relaxing while overlooking the water.Also on the main level: a generous primary bedroom, second bedroom, newer 4-piece bath, and convenient laundry. Hardwood flooring runs throughout most of this level, complemented by new luxury vinyl plank flooring in the bedrooms and hallway for added durability and modern appeal.The ground-level lower floor features a third bedroom, office/den, newer bathroom, and a massive family room with a second gas fireplace and new vinyl flooring. A workshop, utility room, abundant storage, and a second exterior-access garage complete this level.A rare opportunity to enjoy expansive riverfront living - without leaving town. (id:28469)
Royal LePage Proalliance Realty
542-544 Middle Street W
Edwardsburgh/cardinal, Ontario
Welcome to 542-544 Middle Street in Cardinal - a fantastic duplex opportunity in today's market.Whether you're an investor looking to add a reliable income stream or a buyer hoping to offset your mortgage by living in one unit while renting the other, this property offers flexibility, value, and long-term potential . Unit 544 has been recently renovated and is currently vacant, giving buyers the freedom to move in or secure a tenant at fair market rent. This bright, inviting unit features durable luxury vinyl plank flooring throughout - ideal for children or pets - along with a spacious living room that flows seamlessly into a generous dining area and a well-sized kitchen complete with appliances (yes, even a dishwasher!). Upstairs, you'll find two large bedrooms, a 4-piece bathroom, and ample storage with built-in cupboards.Unit 542 is tenanted by wonderful occupants who wish to remain, making it an excellent income-producing side from day one. While similar in layout, this unit offers its own charm with a large living room, an eat-in kitchen, and a rear mudroom. The second floor includes two bedrooms and a spacious 4-piece bath, with laundry conveniently located in the basement. Additional highlights include: Metal roof; Electrical upgrades (2017); 10 new windows (2018); Separate electrical and gas meters; Parking for two vehicles per unit -- Separate driveways; Fully fenced, private yards for each unit. If you've been contemplating your first investment property - or a smart way to enter the real estate market while building equity - this address checks all the boxes. (id:28469)
Royal LePage Proalliance Realty
36 Ontario Street
Ottawa, Ontario
Experience a rare blend of modern luxury and high-yield investment at 36 Ontario Street, a stunning 2016-built triplex generating over $124,000 in annual rental income. Nestled on a quiet street just steps from the Rideau River, this property offers an unparalleled lifestyle in a thriving neighbourhood, all while staying minutes from downtown Ottawa and within walking distance to every imaginable amenity. Boasting approximately 7,500 square feet of sophisticated interior space, the building is defined by its striking stone facade and premium finishes. Inside, you will find hardwood flooring, quartz countertops, custom cabinetry, nine-foot ceilings, and massive windows that bathe every floor in natural light. The exterior is designed for both security and leisure, featuring four private balconies, a garage, and an expansive rooftop patio capable of hosting 20 or more guests, all protected by a modern camera system. The floor plans are remarkably generous and versatile. Unit 1 offers three bedrooms, a main-floor office, three full bathrooms, and exclusive access to the rooftop terrace. Unit 2 is exceptionally spacious, providing five bedrooms plus a den, three and a half bathrooms, three separate entrances, and a cold storage room. Unit 3 completes the building with four bedrooms plus a den and two and a half bathrooms. The investment potential here is truly future-proof. Unit 2 is already roughed-in for a kitchen and features a separate entrance, providing a straightforward path to a legal four-plex conversion. Furthermore, the property sits within the City of Ottawa's newly approved N4B zoning transect. This powerful designation supports significant intensification, allowing for heights up to four storeys and expanded permissions for multi-unit or professional mixed-use redevelopment. With strong existing income, high-end modern finishes, and flexible growth potential, 36 Ontario Street represents a rare and prestigious opportunity in the heart of the capital. (id:28469)
Real Broker Ontario Ltd.
432 Gidran Circle
Ottawa, Ontario
OPEN HOUSE Sunday, March 8, 2-4 pm - Welcome to 432 Gidran Circle, a beautifully appointed Cardel Capella 2 bungalow built in 2023, located in the highly desirable Blackstone community on the edge of South Kanata and Stittsville. Situated on a quiet street, this west facing 2+2 bedroom, 3-bathroom home offers lovely curb appeal, a thoughtful layout, and a private fully fenced backyard on a 37.99' x 109.02' lot. The open-concept main level features wide plank hardwood floors, high ceilings, custom blinds and curated light fixtures. The stunning kitchen with quartz countertops, stainless steel appliances, built-in microwave, walk-in pantry offers a seamless flow to the spacious great room with gas fireplace and abundant natural light. The primary bedroom is accessed through elegant double doors and includes a walk-in closet and a luxurious five-piece ensuite with dual vanities, walk-in shower with seat, separate water closet, and linen storage. A second main-level bedroom with walk-in closet, a full four-piece bath, and a convenient laundry/mudroom with garage access complete this level. The fully finished lower level offers luxury vinyl plank flooring, generous recreation space ideal for a home gym or office, two additional bedrooms, a three-piece bathroom with walk-in shower. There is ample unfinished space plus storage under the stairs. The double attached garage includes an EV charger, with parking for up to six vehicles total. Additional features include central vacuum, HRV, and automatic garage door openers, and Celebrite lights. The backyard is a true showpiece, featuring a 10' x 20' inground saltwater pool installed by Rideau Pools in September 2023, a crushed stone patio and BBQ area with fire table, a standing umbrella, and a 7' x 7' shed for pool equipment. A rare opportunity to own a turnkey bungalow with premium upgrades and exceptional outdoor living space! (id:28469)
Royal LePage Team Realty
353 Ferguson Road
Horton, Ontario
When the road ends, this begins - 27 acres of privacy just minutes from Renfrew. Set on a quiet dead-end road, this property delivers something increasingly rare: land that feels entirely your own. Five cleared acres surround the home in open lawn and sweeping countryside views, while mature forest and established trails extend across the remaining acreage, creating space to explore, reflect, and live at your own pace. Inside, the open-concept kitchen, dining, and living area is filled with natural light and anchored by a custom-built oak propane fireplace - a substantial architectural feature that brings warmth, craftsmanship, and presence to the heart of the home. The layout is both practical and inviting, with generous bedrooms, a beautifully finished five-piece bath with soaker tub and glass shower, and a fully finished lower level offering additional living space and a dedicated gym area. Outdoors, the property truly comes into its own. A heated in-ground pool and hot tub are privately positioned within landscaped grounds, creating a setting designed for long summer evenings, family gatherings, and effortless entertaining. The attached double garage and separate insulated, heated three-bay garage provide exceptional flexibility for vehicles, equipment, workshop use, or evolving family needs.Trails wind naturally to the Bonnechere River, offering quiet canoeing, kayaking, and seasonal fishing - a peaceful extension of the land without the congestion of traditional waterfront living. Four minutes to the Ottawa River boat launch. Minutes to town. Under an hour to Kanata. Opportunities like this do not wait for the market - they define it. Call for your private viewing. (id:28469)
Exp Realty
20 Parkside Crescent
Ottawa, Ontario
Welcome to 20 Parkside Crescent Your Perfect Bungalow Retreat! Nestled on a quiet crescent with no rear neighbours, this charming 3-bedroom, 2-bathroom bungalow offers the perfect blend of comfort and privacy. The main level features a bright, open-concept living and dining space filled with natural light, a kitchen with plenty of storage, and three well-sized bedrooms.The fully finished lower level offers a spacious family room, a second full bathroom, and additional versatile space perfect for a home office, gym, or guest suite. Step outside to your private backyard oasis, where mature trees and no rear neighbours provide ultimate tranquility for relaxing or entertaining. Located in a desirable neighbourhood close to parks, schools, and all amenities, this home is ideal for families, down-sizers, or anyone seeking single-level living without compromise. Don't miss your chance to call 20 Parkside Crescent home! (id:28469)
Century 21 Synergy Realty Inc
549 Osmond Daley Drive
Ottawa, Ontario
Nestled on a quiet cul-de-sac in the prestigious West Lake Estates neighbourhood, this 2017-built 2-storey home offers over 4,500 sq.ft. of living space on a serene 2-acre treed lot with no rear neighbours. A beautiful interlock walkway welcomes you to a home designed for both comfort and elegance. Inside, the main and second floors feature 9-ft ceilings, including warm maple hardwood on main floor, while oversized windows fill each room with natural light. The impressive 18-ft family room ceiling creates an airy, grand atmosphere, complemented by a modern tiled gas fireplace. The white kitchen boasts striking grey-veined granite countertops, a large island, gas cooktop, wall oven, and direct access to the back deck, perfect for BBQing and entertaining in your quiet, private backyard. Off the kitchen, a practical mudroom and laundry room add everyday convenience. Upstairs, the open staircase overlooks the family room below. Three generously sized bedrooms share a stylish full bathroom, while the expansive primary suite offers double-door entry, a spacious walk-in closet, and a 5-piece ensuite with a stand-up shower, soaker tub, and double vanity. The fully finished basement extends your living space with a fifth bedroom, 3-piece bathroom, spacious family room, stylish theatre room with wet bar, an additional smaller spare room currently used as a workout space, and two extra storage rooms. Close to 417, Tanger Outlets, Carp Village and more! Furnace (2023), Ecoflo Septic System (id:28469)
Coldwell Banker Coburn Realty
901 - 200 Bay Street
Ottawa, Ontario
Location! Location! Location! Walk to everything downtown The Hill, Rideau Canal, NAC, Byward market. Living/dining room with walk-out to spacious balcony. Larfe eat-in kitchen with adjacent storage pantry and laundry room. Open concept main living area loads of cupboard space. Primary bedroom with large walk-in closet. Spacious second bedroom with large closet. Main bath is a four piece with tub and shower. All floors are easy care with no carlets. Underground parking is included. (id:28469)
Royal LePage Team Realty
19 Dignard Street
Russell, Ontario
OPEN HOUSE Sun Mar 1, 2-4pm. Welcome to your dream home in the heart of Embrun - a modern, magazine-worthy semi-detached residence that blends style, comfort, and functionality in a prime family-friendly location. From the moment you arrive, the beautiful entrance sets the tone for what awaits inside. Step into a bright, open-concept main level designed for both everyday living and effortless entertaining. The stunning kitchen features beautiful finishes, stylish cabinetry, modern appliances, and a sit-at island that naturally becomes the heart of the home. The dining area is framed by patio doors that invite in natural light and offer seamless access to the backyard, while the inviting living room provides the perfect space to relax and unwind. Upstairs, you'll find three spacious bedrooms and two well-appointed bathrooms. The luxurious primary suite is a true retreat, complete with a walk-in closet and a spa-inspired ensuite designed for ultimate relaxation. The fully finished lower level is nothing short of impressive - offering a beautifully designed additional living space, perfect for movie nights or quiet evenings at home. Step outside to your fully fenced, private backyard oasis featuring a storage shed and plenty of space to enjoy outdoor living. Ideally located near schools, parks, recreation facilities, and everyday amenities, this exceptional home offers the perfect balance of modern elegance and family-friendly convenience. (id:28469)
Exit Realty Matrix
476 Airport Road
Petawawa, Ontario
Charming detached brick century home set on 3.82 private, treed acres just minutes to Petawawa! This 3-bedroom, 2-bath home blends country living with convenience, offering character and potential throughout. Detached garage and chicken coop provide great outdoor utility and hobby options. Enjoy the peaceful setting surrounded by mature trees while being close to town amenities. Ideal for those seeking privacy, space, and a touch of rural charm within easy reach of everything. (id:28469)
RE/MAX Pembroke Realty Ltd.
109 - 6532 Bilberry Drive
Ottawa, Ontario
Welcome to this beautifully renovated 2-bedroom main floor condo featuring a rare walkout to an extended interlock patio (condo approved!) perfect for relaxing, entertaining, or enjoying easy outdoor access. This unit has been completely updated, including new flooring, modern lighting, upgraded baseboard heating, and a stunning new walk-in shower (2024).The spacious primary bedroom is large enough to comfortably fit a king-size bed and nightstands, a standout feature for a two-bedroom condo. An in-window A/C unit is also included for added comfort. Enjoy the convenience of one dedicated parking space, plus the added value of a private storage locker - a sought-after feature not offered with all units. Residents also benefit from a bicycle storage room and shared laundry located on the 3rd floor. A move-in ready home offering comfort, functionality, and exceptional value-ideal for first-time buyers, down-sizers, or investors. (id:28469)
Engel & Volkers Ottawa
114 Encore Private
Ottawa, Ontario
Looking for a newer home without the long commute? This is the one.Featuring a widened two-car driveway with interlock, oversized garage with EV charger, bright open-concept living space, sunroom addition, impressive 9-ft ceilings, this home delivers the space and features a modern family want, in a central location of the city. The main floor, a stunning south-facing arched window fills the home with an abundance of natural light, enhancing the airy feel throughout. The living space flows seamlessly into the sunroom, an ideal space for family gatherings, entertaining, or relaxing year-round. Kitchen offers tons of storage and a bar for hosting. Upstairs offers three generously sized bedrooms plus convenient second-floor laundry, providing everyday comfort and efficiency. The finished basement adds two versatile rooms perfect for a home office, media room, gym or guest accommodations.Situated in a desirable and quiet neighborhood on a family-friendly street, this home offers quick connections across Ottawa, and great schools nearby. Move in and enjoy modern living in a prime location. Hwt & Furnace rented with maintenance coverage for $141.33 after tax. Private road fee $1380/year covering snow removal, maintainess and insurance of the private road. EV CHAREGER INCLUDED. Attached floor plan measurements are approximate and provided for reference only. Buyers are advised to verify all dimensions independently. Open house March 8th, 2-4 pm. (id:28469)
Keller Williams Icon Realty
510 - 415 Greenview Avenue
Ottawa, Ontario
Welcome to effortless living with panoramic views of the Ottawa River and the rolling Gatineau Hills.This beautifully updated 2 bedroom, 1 bathroom condo offers the perfect blend of space, style, and convenience. From the moment you step inside, you're greeted by a bright, airy layout designed for both everyday comfort and easy entertaining. A generous front hall closet provides practical storage, while the full-sized dining area creates a rare and functional space for hosting family and friends.The spacious living room is flooded with natural light and showcases breathtaking river and hillside views, with direct access to an oversized private balcony - ideal for morning coffee, sunset unwinding, or summer entertaining above the treetops.This unit is truly turnkey. Thoughtfully upgraded throughout, it features brand-new flooring (2026), fresh paint (2026), new appliances (2026), and a beautifully renovated kitchen and bathroom (2021). The stylish 4-piece bathroom was fully updated offering modern finishes and a clean, timeless design.The well designed layout continues with two generously sized bedrooms, including a spacious primary retreat with a large closet, providing both comfort and functionality. Condo fees include heat, hydro, and water delivering exceptional value and predictable monthly expenses. Perfectly situated just minutes from Britannia Beach, shopping, highway access, and the LRT! This location offers outstanding lifestyle appeal and commuting convenience. Not to mention 415 Greenview has all of the amenities you could ever wish for! Including but not limited to: saltwater indoor pool, exercise room, squash room, wood working room, library, craft room room and the list goes on! Whether you're a first-time buyer, investor, or downsizer seeking a move in ready home with unbeatable views, this is an opportunity you won't want to miss. (id:28469)
Royal LePage Integrity Realty
399 Stoneway Drive
Ottawa, Ontario
Beautiful 4 Bedroom, 3 Bath Minto Riviera Model in the Davidson Heights Barrhaven Neighborhood! House is fully upgraded top to bottom having new hardwood floors throughout. Main Floor Features Gorgeous Upgraded Tile Foyer leading to Open Concept Living & Dining Room with Elegant Bay Window for Plenty of Natural Light. Bright Spacious Kitchen features Granite Countertops, Tiled Backsplash, Centre Island w/Breakfast Bar and Spacious Eating Area Overlooking Family Room having Gas Fireplace. Magnificent Curved Hardwood Staircase w/Wrought Iron Rails lead up to 2nd level featuring Primary Bedroom w/Large Bay Windows, Walk-In Closet and Renovated 4pc Ensuite! 3 Additional Good Sized Bedrooms & Renovated Full Bath Complete Upper level. Lower level features fully finished basement, Huge Recreation Room, Laundry & Storage Room. All measurements are appx. Great Location - Close to Shopping, Great Schools, Transit, nepean sports complex, Parks & More! Call to book showing. (id:28469)
Coldwell Banker Sarazen Realty
428 Moodie Drive
Ottawa, Ontario
Lovingly maintained three bedroom END UNIT with no direct rear neighbours. A sun-drenched, open-concept living and dining area features durable laminate and ceramic flooring throughout. The neutral décor provides a turnkey canvas for your style, with direct access to the outdoor living space. The fully fenced rear yard features a brand-new oversized deck perfect for entertaining. Ascend to the second floor, which features three generously sized bedrooms - each with ample closets and laminate flooring - and a well-appointed full bathroom.The fully finished basement expands your living area with a cozy recreation room-ideal for a home theater or play area-plus a dedicated laundry area and plenty of storage. This move-in-ready family home offers comfort, space, and exceptional value. A commuter's dream with 5-minute access to both the 416 and 417 HWYs, major shopping, and transit. Nature lovers will enjoy being minutes from NCC land and the Trans Canada Trail. (id:28469)
RE/MAX Boardwalk Realty
2351 Glandriel Crescent
Ottawa, Ontario
Welcome to 2351 Glandriel Crescent, a beautifully maintained 4-bedroom, 3+1 bathroom family home nestled in a quiet, sought-after Ottawa community close to parks, schools, shopping, and everyday amenities. Designed for both comfort and functionality, this spacious home has a warm and elegant flow from the formal living and dining areas into the bright, open-concept kitchen and family room, complete with a modern induction stove. Large windows flood the space with natural light, while the kitchen offers generous cabinetry, ample counter space, and seamless sightlines-ideal for entertaining and daily living. Upstairs, four well-proportioned bedrooms include a spacious primary retreat complete with a private ensuite bath. The second level also features a versatile sitting area and a conveniently located laundry space, designed for everyday functionality and ease of living. The partially finished basement adds exceptional versatility with additional living space, a full bathroom, and room for a home gym, recreation area, or guest suite. Thoughtfully designed with practical living in mind, this home offers the perfect blend of move-in-ready convenience and long-term potential in a peaceful, family-friendly neighbourhood. (id:28469)
RE/MAX Absolute Walker Realty
536 Arum Terrace
Ottawa, Ontario
Welcome to this move-in-ready, highly upgraded 4-bedroom, 3-bathroom home with a finished basement in sought-after Avalon West, where pride of ownership is evident throughout. The main level features elegant hardwood floors and a designer kitchen with quartz countertops, stainless steel appliances, and a spacious eat-in area with direct access to the backyard showcasing an upgraded interlock patio, while the bright open-concept layout seamlessly connects the living and dining areas with cozy electric fireplace, ideal for everyday living and entertaining. Upstairs offers 4 generous bedrooms, including a luxurious primary suite with walk-in closet and spa-like 4-piece ensuite with soaker tub, along with 3 additional bright bedrooms and the convenience of upper-level laundry. The newly finished basement (2024) provides versatile additional living space ideal for a home office, gym, or recreation room, with a rough-in for a future bathroom. The low-maintenance, fully fenced backyard features full interlock, gazebo, and shed, perfect for relaxing or hosting, while the interlocked front entrance allows for additional parking if needed. Quietly located near schools, parks, shopping, and amenities, this exceptional home offers comfort, style, and practicality in one outstanding package, with a long list of upgrades available upon request. (id:28469)
Royal LePage Integrity Realty
901 - 555 Brittany Drive
Ottawa, Ontario
Experience the ultimate in convenience and comfort at 901-555 Brittany Drive. Enjoy resort-style living in this gorgeous unit with all UTILITIES INCLUDED. A beautifully renovated space featuring a bright west-facing exposure, neutral decor, and a functional layout that maximizes every square foot. Convenient in unit storage. With two generously sized bedrooms and 1.5 baths, this home is perfect for both relaxing and entertaining. This desirable unit is just a short walk to shopping, transit options, and the Montfort Hospital. The building offers exceptional amenities, including a fully-equipped gym, a sauna, an outdoor pool, and heated underground parking for your convenience.This desirable unit is just a short walk to shopping, transit options, and the Montfort Hospital. ideal solution for those seeking accommodations in the area, DND relocations, Hospital residencies or simply an affordable pied-a-terre in the city. Also available unfurnished at $2500 per month. Second parking space available at an additional cost. Available furnished at $2800 p/m. (id:28469)
RE/MAX Absolute Walker Realty
2 - 63 Sweetland Avenue
Ottawa, Ontario
Location, Location, Location. A nice and comfortable 4-bedroom apartment in the heart of downtown Ottawa, in walking distance to Ottawa U. Don't drive, don't even take public transport, safely and comfortably walk to anywhere in downtown from this central location. Landlord will pay your heat and water!!! You only take care of your electricity and WiFi. One parking spot available. Rent the whole huge 4-bedroom apartment in two storeys at $3,500/month (come in a group of 4 and only pay $875 each! Unbelievable!), Flooring: Hardwood, this won't last for long. Rental application and proof of income as well as credit reports are necessary. If applicants don't have income they need to be co-signed by their parents/guardians. Available May 1st 2026. (id:28469)
Royal LePage Team Realty
329 Whitham Crescent
North Grenville, Ontario
The Ferndale Pacific model, built in 2023 by Urbandale Construction, beautifully combines modern living with the tranquility of nature. Situated in "The Creek" community on a spacious corner lot, you can enjoy walking trails, cross-country skiing, and peaceful paddling along the creek, all just steps from your front door. This home is highlighted by its Energy Star and R-2000 qualified features, promising luxurious living with eco-friendly efficiency. Upon entering, high ceilings and smooth finishes greet you, setting the tone for the open-concept layout. Bright hardwood flooring spans the entire main floor, enhancing the home's modern appeal. The living room is spacious and inviting, adorned with a gas fireplace and sleek black trim, perfect for cozy evenings. It seamlessly flows into the chef-inspired kitchen, featuring quartz countertops and a giant wall pantry, with direct access from the double car garage to a handy mudroom leading into the kitchen for added convenience. The main level includes a den at the front entrance, ideal for a home office, and a convenient powder room. Upstairs, you'll find 4 bedrooms designed for comfort and style. The primary suite offers a restful haven with a double sink in the ensuite, a Roman tub, and a glass shower. The main bathroom upstairs features quartz countertops and a double sink, providing ample space for family use. The finished basement includes a versatile games room with a rough-in for an additional bathroom, offering extra space for entertainment or relaxation. The exterior boasts a maintenance-free vinyl siding finish, and paved driveway, creating an inviting curb appeal. The garage features insulated doors, Wi-Fi-enabled openers, catering to modern-day needs. Embrace the perfect harmony of elegance and efficiency in this extraordinary home just minutes away from shops, schools, and essential amenities. (id:28469)
Royal LePage Team Realty
14 Yanik Street
The Nation, Ontario
Welcome to 14 Yanik Street in the growing community of Limoges! This stunning home offers thoughtful upgrades and functional living space throughout. Recently refreshed with new trim, fresh paint, and brand-new carpet in the basement, the home is clean, modern, and move-in ready. All interior doors have been upgraded to solid wood, adding quality and durability to every room. Designed with comfort in mind, each floor offers a full bathroom, providing seamless convenience for family living and entertaining alike.The finished lower level presents a spacious bedroom retreat complete with a walk-in closet - ideal for guests, multigenerational living, or a private home office suite. Central vacuum adds everyday ease, while the oversized single-car garage impresses with a mezzanine level for additional storage or workspace flexibility. An extended driveway ensures ample parking for residents and visitors.Outdoors, the deep backyard offers a private setting perfect for entertaining, highlighted by a low-maintenance PVC deck, gazebo, and landscaping. Located within close proximity to schools and community amenities, this residence combines elevated finishes with practical design in one of Limoges' most desirable family-friendly areas. (id:28469)
Innovation Realty Ltd.
55 Ivy Crescent
Ottawa, Ontario
Exceptional Investment Opportunity - Purpose-Built Triplex + Studio in Prestigious New Edinburgh/Lindenlea Rarely offered, this meticulously maintained all-brick purpose-built triplex plus separate studio/workshop (could be a great GYM) is part of a double detached garage. Truly turnkey property offering strong income, Property Overview - Unit 1 (Lower Level): 1 bedroom, leased at $1,850/month + hydro. Hardwood floors, spacious kitchen, and fully renovated modern bathroom (2025).Unit 2 (Main Floor - Vacant): 2 bedrooms, market rent $2,500/month. Refinished hardwood floors, renovated bathroom, large eat-in kitchen, oversized deck, and garden access. Unit 3 (Second Floor): 2 bedrooms + den and an Solarium, rented at $2,500/month + hydro. Hardwood throughout, renovated kitchen and bath, private laundry. Studio/Workshop (Vacant): Insulated with separate electrical panel, market rent $500/month. Ideal for studio, office, or GYM or simply added income. Detached Garage with expansion potential. Additional Features Enclosed rear staircase, shared laundry (Units 1 & 2), gas-fired hot water heating, window A/C unit in basement apartment Multi-car driveway (tandem)plus garage parking, professionally painted throughout, and excellent long-term tenants in Units 1 & 3.Recent Upgrades - Foundation waterproofing, new flooring, owned hot water tanks, roof replacement, restructured rear stairs and deck, upgraded appliances, new faucets, dishwashers added, renovated bathrooms, and refinished hardwood floors. Location Steps to Global Affairs, Beechwood Village, leisure pathways along the Ottawa & Rideau rivers, walking distance to the Byward Market and Governor General's Residence. A truly special property offering flexibility, character, and premium rental income. Full financials available on agent website. 5.4% Cap. NOI $70,256 Covers $1,250,000 in mortgage at current rates a true money maker! (id:28469)
RE/MAX Hallmark Realty Group
782 Kenny Gordon Avenue
Ottawa, Ontario
Still new Cardel-built detached house in sought-after Riverside South location of Ottawa, just completed in 2025. Close to schools, parks, and Limebank O-train Station. 4 bedrooms and 3.5 bathrooms + large maIn floor den. Modern white kitchen and open concept living/dining area for smooth flow of daily activities. Solid oak hardwood floors and stairs. Stainless steel appliances and quartz countertops. Laundry conveniently located upstairs by the bedrooms. Bonus: large 4th bedroom also has its own ensuite bath! Available for move-in as of April 1st, 2026. Good credit and proof of income required. (id:28469)
Tru Realty
5 Harry Street
Petawawa, Ontario
Welcome to this beautifully thought out home with a granny suite with sounds of the Petawawa river filling the air. Built in 2020 with investment property potential. Upon entering, the landing gives access to the phenomenal yard, the garage, and the laundry room. The upper floor hosts a bright open concept living room, dining room, and kitchen with 3 beds and 1 full bath. The lower level also hosts a kitchen, living room and dinning room, as well as 2 bedrooms, 1 full bath, and utility room. Ideally located in the heart of Petawawa, this property is within walking distance to grocery stores, parks, the Centennial trail, restaurants, and schools-making it an attractive option for families, professionals, or investors seeking strong rental appeal. A turnkey opportunity in a prime location. Vacant possession can be granted. Single heat source. (id:28469)
RE/MAX Pembroke Realty Ltd.
515 Clemency Crescent
Ottawa, Ontario
This beautiful end unit is perfectly situated on a peaceful street in a welcoming, family-oriented neighbourhood. Freshly painted! Just steps from the park andwith easy access to public transportation, it offers both comfort and convenience.Only fve years old and in immaculate, move-in readycondition, the home features two generous bedrooms and 1.5 bathrooms. Enjoy a separate laundry room with a door to reduce noise, directgarage access, and driveway parking for a second vehicle.Start your mornings with coffee on the spacious, sunlit terrace, and appreciate theabundance of natural light throughout. Located just a fve-minute drive to Costco, restaurants, and entertainment, with quick highway accessnearby.Come and experience this bright and modern home. Home offers immediate occupancy. The only rental item is the hot water tank. No association fee. (id:28469)
Royal LePage Team Realty
358 River Road
Ottawa, Ontario
A rare urban oasis offering nearly half an acre of beautifully landscaped grounds right in the city. This expansive bungalow features over 2,000 sq.ft. on the main level plus a full walkout basement of nearly the same size, offering remarkable flexibility for family living, multi-generational use or even a home-based business. Step through the stunning front doors into a welcoming foyer that opens to generous, light-filled rooms designed for comfort & connection. The sunken dining room overlooks the front gardens, while the large living room with gas fireplace looks out over the backyard. The kitchen is the heart of the home, with tall cabinetry, glass details, a massive island, huge gas range, coffee bar area & a walk-in pantry with a sink, tons of storage & laundry. This home is perfect for entertaining, courtesy of the multiple walkouts, gatherings spaces, decks & patios, hosting large gathering is effortless here, both inside & out. The primary bedroom is nicely tucked away from the activity of the home. This spacious room showcases a gas fireplace, a private deck overlooking the backyard & a beautiful 4 pc ensuite. A dedicated dressing room could easily convert to a main-floor office or 3rd bedroom as needed. Downstairs, youll find three additional bedrooms, all with big windows, a full bathroom, a huge family room with gas fireplace, theatre projector, bar area & multiple exterior doors for private access. Great potential to easily add a second kitchen, creating a true multi-generational layout or a potential rental space given the direct access to the outdoors. Parking for 20+ cars, a triple car garage, extensive interlock, detached garden shed & a full irrigation system round out the list of pluses. Surrounded by perennial gardens and fruit trees, this property offers space, versatility & opportunity, rarely found within the city limits. Be sure to check out the photos, video & floor plan to get the full feel of what this one of a kind home offers. (id:28469)
Coldwell Banker First Ottawa Realty
270 West Lake Circle
Ottawa, Ontario
Welcome to this stunning custom-built home with 4,500 sq ft of living space, offered by the original owners and nestled in the prestigious West Lake Estates. With exclusive access to the tranquil communal lake, this home offers the perfect blend of elegance, functionality, and comfort. From the moment you step into the bright and airy foyer, you're greeted by timeless architectural details including arched doorways, rich maple hardwood floors, and an exquisite empire coffered ceiling. The heart of the home is the chef's kitchen, featuring quartzite countertops, sleek maple cabinetry with abundant storage, a professional-grade Frigidaire thermal refrigerator, and a convenient walk-in butler's pantry that connects seamlessly to the formal dining room complete with water views and a recessed ceiling for added sophistication. The primary suite offers a peaceful retreat with a generous walk-in closet and a luxurious 5-piece ensuite, including dual vanities, a soaker tub, and a glass walk-in shower. Two additional main-floor bedrooms boast picturesque lake views and share a stylish Jack-and-Jill bathroom with double sinks. Practicality meets beauty with a large mud/laundry room and a charming screened-in porch, perfect for quiet mornings or entertaining. Expansive back windows flood the living spaces with natural light and open to a sprawling deck, ideal for hosting under the open sky. The lower level is a haven for relaxation and entertainment, featuring warm maple floors with in-floor heating, a spacious billiards room, and a cozy theatre room. A fourth bedroom with a walk-in closet and rough-in for a bathroom provides additional flexibility. Ample storage rooms, a massive cold storage, and direct garage access complete the lower level. This impeccably maintained home combines elegance and efficiency in a coveted lake community. $200.00 annual co-tenancy fee for lake maintenance. Ecoflo sustainable septic system. (id:28469)
Coldwell Banker Coburn Realty
2411 - 340 Queen Street
Ottawa, Ontario
Nestled in Ottawa Centre, this new luxury unit offers urban living at its finest. Featuring 1 bedroom, 1 bath and 1LOCKER, it seamlessly blends style and convenience. The open concept layout flows effortlessly from the living and dining areas to the kitchen, all bathed in natural light. A private balcony provides breathtaking views of the Ottawa River. The kitchen boasts quartz countertops, stainless steel appliance. With Ottawa's LRT Lyon station at the doorstep, transportation is effortless. Iconic landmarks like Parliament Hill, ByWard Market, Rideau Center, and the University of Ottawa are within walking distance, offering a vibrant urban lifestyle. This is an unparalleled opportunity for those seeking the ultimate in downtown living. 24-hour irrevocable period for all offer! (id:28469)
Coldwell Banker Sarazen Realty
1197 Deer Park Road
Ottawa, Ontario
Welcome to 1197 Deer Park Road! An ideal 5-Bedroom Side-Split investment in Fisher Heights - Income & Future Potential. Welcome to this beautifully maintained 5-bedroom side-split home in the sought-after community of Fisher Heights, ideally situated on a premium 75 x 100 ft corner lot. Currently generating approximately $5,000/month in rental income, this property presents an exceptional opportunity for investors or homeowners seeking strong cash flow with long-term upside.The upper level features three spacious bedrooms and a beautifully updated bathrooms (2021, 2024). The bright, open-concept living and dining area is ideal for entertaining. A thoughtfully designed kitchen and mudroom addition (2020) includes updated electrical and insulation in the renovated section. Furnace replaced in 2020, AC replaced in 2022 .The lower level offers a fourth & fifth bedroom, providing flexibility for family living or rental configuration. The generous 75 x 100 ft lot offers excellent future development potential (buyer to verify with city), making this a rare opportunity in a prime location. Steps to shopping, schools, public transit, a private tennis club across the street, and a nearby park. A versatile property offering strong income, comfortable living, and outstanding future potential. (id:28469)
Royal LePage Integrity Realty
179 Gracewood Crescent
Ottawa, Ontario
Welcome to 179 Gracewood Crescent. This Award-Winning Oxford model offers over 4,400 sq. ft. of impeccably finished living space. A spotless and completely TURNKEY 4+1 bedroom, 5-bath residence with NO REAR neighbours. One of the most sought-after floor plans on the market, enhanced with sophisticated designer upgrades throughout. The chef-inspired kitchen (2023) features a striking centre island with custom built-in table, multiple pantry spaces, coffee and bar-fridge stations, and extensive cabinetry. Elegant finishes include an integrated hood fan, white stone countertops and backsplash, clean-lined cabinetry, and gold fixtures, hardware, stainless steel appliance and a Gas stove. The sun-filled family room showcases walnut paneling and a contemporary gas fireplace. A combined living and dining area offers an ideal space for entertaining, while the main-floor den provides flexibility for work or retreat. STUNNING primary suite features a coffered ceiling, curated lighting, walk-in closet, and a hotel-inspired ensuite (2023) with floor-to-ceiling tile, glass shower, and soaker tub. Bedroom 3 also offers a private ensuite, while Bedrooms 2 and 4 are generously sized. Second-level laundry, complete this level.The fully finished lower level is designed for comfort and versatility, offering a fifth bedroom-ideal for guests or multigenerational living. This space features temperature-controlled wine storage with a showcase cabinet, a beautifully appointed TV lounge, playroom, ample storage, and a well-designed three-piece bath. Outdoors, the landscaped private backyard backs onto a wooded setting and Diamond Jubilee Park, providing a tranquil extension of the home. Entertain on the deck (2025) or unwind in the hot tub* (2025), all surrounded by nature and privacy. Built-in Napolean BBQ included. Most lighting throughout the home was thoughtfully updated in 2023. - A RARE offering of luxury, comfort, and thoughtful design. Book your private showing today! (id:28469)
Coldwell Banker Sarazen Realty
326 Dawnlight Street
Ottawa, Ontario
Welcome home to this beautiful 4-bedroom home, thoughtfully designed with a smart and functional layout, and perfectly positioned on a large corner lot. From the moment you enter, you're greeted by an elegant curved hardwood staircase and an abundance of natural light. The open-concept living and dining areas are ideal for everyday living and entertaining alike. gourmet kitchen features granite countertops, a spacious eating area, and patio doors leading to a fully fenced yard-perfect for relaxing or hosting outdoors equipped with gorgeous gazebo and hot tub. A cozy main-level family room with a gas fireplace adds warmth and charm. Upstairs, you'll find four generously sized bedrooms, including a serene primary retreat with a walk-in closet and a spa-like ensuite complete with a Roman tub and separate shower. The second bedroom also offers a walk-in closet, and convenient second-level laundry makes daily routines effortless. The unspoiled lower level, already equipped with a gas fireplace, offers endless potential. Additional highlights include a double car garage, in-wall and in-ceiling Totem speakers, a maintenance-free fence, stamped concrete patio, gazebo, and shed. Located near greenspace, bike paths, parks, and excellent schools, this home delivers advantages at every turn. See it today-you won't want to miss it! Some photos have been virtually staged. Roof (2022), AC (2020) (id:28469)
Paul Rushforth Real Estate Inc.
149 Stonemeadow Drive
Ottawa, Ontario
Welcome to this beautifully maintained, carpet free, Byron model by HN Homes, offering the perfect blend of space, style, and thoughtful upgrades in a modern layout designed for real life. With three spacious bedrooms plus a large main floor den/home office, this home is ideal for growing families, professionals working remotely, or anyone seeking quality finishes & flexible living space.Step inside & enjoy over $65,000 in interior upgrades, including maple hardwood floors and stairs throughout, along with sleek glass railings that add a contemporary touch. The main floor den is enhanced by elegant double doors, creating the perfect private workspace or quiet retreat.At the heart of the home is the chef inspired kitchen, featuring quartz countertops & an oversized island with a stunning waterfall edge that comfortably seats four, perfect for entertaining, casual dining, or gathering with family and friends. Quartz counters continue throughout all bathrooms, creating a timeless & cohesive look. Upstairs, the primary suite is a true sanctuary, highlighted by a stylish tray ceiling, double, walk-in closets, & a luxurious five piece ensuite complete with a soaker tub for ultimate relaxation. The second bedroom offers the added convenience of cheater access to the main bath, making it an excellent option for guests or children. Downstairs, the unfinished basement provides incredible future potential & a blank canvas to create the rec room, gym, extra bedroom, or entertainment space you've been dreaming of.There is also a rough in for a full bath. Outside is where this home truly shines, with over $30,000 in professionally landscaped backyard upgrades. Enjoy two concrete patios perfect for summer hosting, lounging, or kids' play space, along with an inground sprinkler system to keep everything looking pristine with ease.This is the kind of home that checks every box, meaningful upgrades, & outdoor living already complete. (id:28469)
RE/MAX Absolute Walker Realty
1007 - 90 Landry Street
Ottawa, Ontario
Welcome to this beautifully maintained 2-bedroom, 2-bathroom suite in the highly sought-after La Tiffani II. Floor-to-ceiling windows fill the space with natural light and showcase lovely eastern views from nearly every room. The open-concept living and dining areas flow seamlessly into the modern kitchen, featuring granite countertops, stainless steel appliances, and ample cabinet space. Hardwood and ceramic tile flooring run throughout, complemented by upgraded lighting for a bright, stylish feel. Both bathrooms feature granite finishes, with the primary ensuite including a relaxing spa tub. The spacious primary bedroom also offers a walk-in closet and private balcony access. Additional features include a second large bedroom, in-unit laundry, underground parking, and a storage locker. Residents enjoy secure entry and exceptional amenities, including an indoor pool, fitness centre, and party room. All just steps from Beechwood Village shops, restaurants, parks, and transit, and minutes to downtown Ottawa. Furnishings negotiable. 24 hours irrevocable on all offers (id:28469)
Paul Rushforth Real Estate Inc.
40 St Laurent Avenue
South Stormont, Ontario
Welcome home to this spacious & character-filled 5 bedroom century home in the heart of Long Sault- the perfect place for your family to grow. This beautifully maintained property offers timeless charm, plenty of living space, and a warm, welcoming atmosphere throughout. Inside you'll find large principal rooms filled with charm, a large open kitchen with granite countertops, and main floor laundry. In addition to five bedrooms, there's a dedicated craft room & change room both easily adaptable as extra bedrooms, playrooms or hobby spaces. One of the upstairs bedrooms even features it's own private deck- an ideal spot to enjoy your morning coffee or quiet evening retreat. The main floor opens onto a charming wrap-around deck and an enclosed rear porch, perfect for seasonal enjoyment. Outside, the large yard provides plenty of room for gardening and gatherings. This home has a stylish metal roof and tons of curb appeal! Located in a friendly village setting, you're just minutes from local shops, dining and waterfront trails along the scenic St. Lawrence River. With space, character, and a wonderful community feel, this Long Sault home is ready to welcome your family!! Don't miss your opportunity to own this gem. Upstairs bathroom updated in 2017, New tub/shower with tiled surround in 2023. Additional duct work upstairs in 3 rooms in 2016. Metal roof 2014 w/ 50 year transferable warranty. As per form 244 , 24 hour irrevocable on all offers. (id:28469)
Wheeler Smart Choice Realty Brokerage
603 - 1599 Lassiter Terrace
Ottawa, Ontario
Terrific 2 bedroom apartment with a view facing toward the Gatineau Hills. A prime location close to everything, yet private. Features a sunken living room, with that great view. This apartment has been gently Owner occupied. The kitchen, as with the entire apartment is clean & functional. There are 2 good sized Bedrooms & a 4pce-Bathroom. For convenience, don't miss the Storage room. The Foyer has enough room for winter clothing & boots. Parking has 1 spot, reachable from inside the building (& 1 Storage Locker) on the 2nd floor. Visitor parking is to the right of the main entrance & on the street. The Condo also has a main floor Laundry Room, a Party Room, Bike Storage, 2 Guest Suites and an Outdoor Pool. Condo fees include heat, cooling, hydro & water. You're close to shopping, transportation, the Ottawa River is not far away, all in a quiet area. Estate conditions prevail-Probate has been completed. Don't miss it! (id:28469)
Sutton Group - Ottawa Realty
339 Queen Street
Sudbury Remote Area, Ontario
Excellent Investment Opportunity in a High-Demand Rental Area.Turn-key 4-plex offering strong, stable income with four self-contained units, each featuring private entrances and separately metered hydro. Each unit has its own laundary. The building consists of:One 3-bedroom main floor unit (newly renovated) - currently vacant, previously rented for $2,400/month. Includes basement access offering ample storage space.Two 2-bedroom units - currently rented at $1,050/month and $827.35/month.One 1-bedroom unit - currently rented at $1,280/month.With a 20% down payment, this property generates positive cash flow and offers significant upside potential through future rent optimization.Well-maintained and located in a high-demand rental area with consistent tenant demand and low vacancy rates, this is an ideal opportunity for investors seeking a clean, reliable, income-producing multi-residential asset. (id:28469)
Exp Realty
206 - 589 Rideau Street
Ottawa, Ontario
Own a distinctive piece of Ottawa's architectural history at the iconic Wallis House. This bright and beautifully maintained 1-bedroom + loft, 2-bathroom residence delivers authentic character paired with modern-day upgrades in a truly unique two-level layout.Soaring ceilings and dramatic exposed brick create immediate impact, while oversized windows flood the main level with natural light. The open-concept living and dining space is anchored by a cozy gas fireplace and offers direct access to a private balcony - the perfect spot for morning coffee or evening wind-downs.The kitchen is smartly positioned beneath the mezzanine and features stainless steel appliances, crisp white cabinetry, and warm wood accents that complement the building's historic charm. A discreet office/den nook and a convenient powder room complete the main floor, adding both flexibility and function.Upstairs, the lofted primary retreat overlooks the living area below and includes generous closet space along with a full 4-piece ensuite. The airy design and multi-level layout make this home ideal for professionals, creatives, or buyers seeking something far more inspiring than a typical condo.Set in one of Ottawa's most storied addresses, you're just minutes from downtown, the ByWard Market, Rideau River pathways, restaurants, cafés, and everyday amenities - offering the perfect balance of urban convenience and timeless character.Recent updates include: Owned hot water tank (2019), new windows (2019), updated kitchen cupboards and countertops (2024), and balcony improvements (2024).A rare opportunity to live in a landmark building with personality, history, and style. (id:28469)
Exp Realty
62 Appledale Drive
Ottawa, Ontario
Welcome to 62 Appledale , a stunning, fully renovated 3-bedroom, 4-bathroom townhouse that delivers the perfect blend of modern design, comfort, and turnkey convenience. Every inch of this home has been thoughtfully updated, offering a bright, stylish interior with a functional layout ideal for both everyday living and entertaining. The main living spaces are warm and inviting, while the fully finished basement extends your living area-perfect for a family room, home office, or media space. This is a home that truly lives larger than expected. Step outside to your private, maintenance-free backyard retreat featuring a large deck and artificial grass-designed for effortless outdoor living, summer entertaining, and zero upkeep. Extensive upgrades include new flooring on the main and upper levels (2024) and in the basement (2025), fully renovated bathrooms (2024), all new windows and exterior doors (2025), garage door (2025), furnace and air conditioning (2025), fully finished basement (2025), new trim and all interior doors (2025), full interior repaint (2026), and a newly built deck (2025).An exceptional opportunity to own a fully updated, move-in-ready home where all the work has already been done. (id:28469)
The Agency Ottawa
000 Sutherland Drive
Ottawa, Ontario
INCREDIBLY RARE!!!! A 22-Acre Rideau River Waterfront Gem!!! Seize this exceptional 22-acre vacant parcel boasting over 675 feet of direct Rideau River waterfront, situated directly across from Hurst Marina for effortless boating access and the full Rideau waterway lifestyle. This prime site offers the perfect canvas to build your dream custom home with breathtaking river views with the ultimate location!! Ideal for a family compound, guest residences, or significant added investment value. This 22 acre parcel provides endless possibilities for trails, gardens, or outbuildings, all conveniently located minutes from Manotick's shops, restaurants, and schools, with quick access to downtown Ottawa. Don't miss this standout legacy opportunity. Contact me for your private viewing! All lot outlines in photos are approximate! (id:28469)
Right At Home Realty
740 Tincture Place
Ottawa, Ontario
Available Immediately! Welcome to 740 Tincture PlaceBe the first to live in this stunning, brand-new Apex Corner end-unit townhome offering 3 bedrooms, 2.5 bathrooms, and approximately 1,790 sq. ft. of thoughtfully designed living space in the heart of Kanata North.This bright, open-concept home features large windows that fill the space with natural light. The main level showcases a stylishly upgraded kitchen complete with a spacious island-perfect for cooking, entertaining, and everyday family living. A versatile flex area on the main floor provides an ideal space for a home office or study nook. Hardwood staircase and hallway add a touch of elegance to the home.Upstairs, the generous primary suite includes a walk-in closet and a private ensuite bathroom. Two well-sized secondary bedrooms and an additional full bathroom complete the upper level.Situated in a quiet interior section of the community and close to parks and green spaces, this home offers peaceful family living. Additional highlights include smart home automation, premium finishes, a private driveway with an attached garage, and close proximity to top-rated schools, transit, shopping, and Kanata's tech park-just minutes away. (id:28469)
Innovation Realty Ltd.
504 Enclave Lane
Clarence-Rockland, Ontario
Townhome in Clarence Crossing - Built by EQ Homes (2022)Lovely newer townhome located in sought-after Clarence Crossing, directly across from the Outaouais Golf Course. This bright and beautifully maintained Juniper model by EQ Homes offers approximately 1,583 sq. ft. of finished living space, including a fully finished basement.The open-concept main floor features a stunning white kitchen with quartz countertops, ceramic backsplash, centre island, and stainless steel appliances - perfect for everyday living and entertaining. Hardwood flooring runs throughout the main level, adding warmth and elegance.Upstairs, the spacious primary bedroom offers a walk-in closet and private ensuite. Two additional well-sized bedrooms with Berber carpeting, a full 4-piece main bath, and a convenient linen closet complete the second floor.The finished basement provides a comfortable family room, laundry area, and ample storage space.Excellent location close to golf, parks, schools, and amenities.Rental Requirements: Completed rental application Proof of employment (employer letterhead) Three recent pay stubs Equifax or TransUnion credit reportAvailable for qualified tenants. Pictures taken before tenant moved in (id:28469)
Royal LePage Integrity Realty

