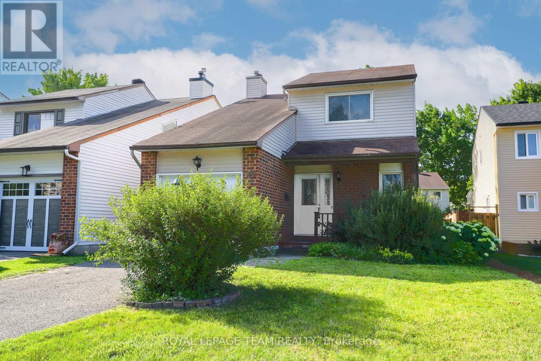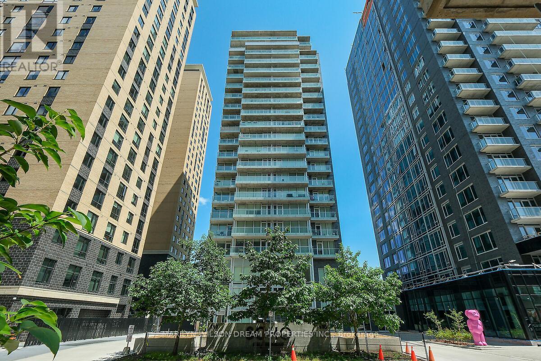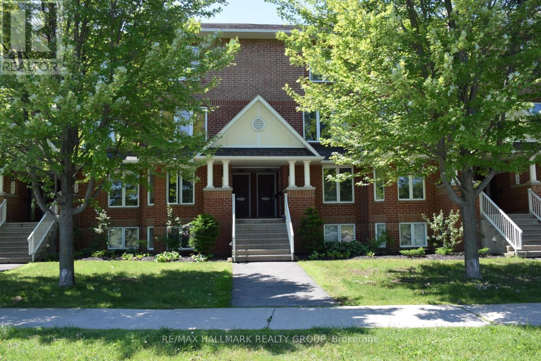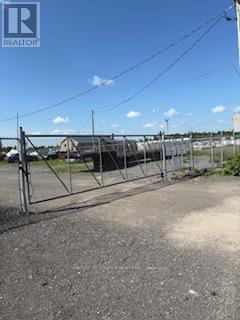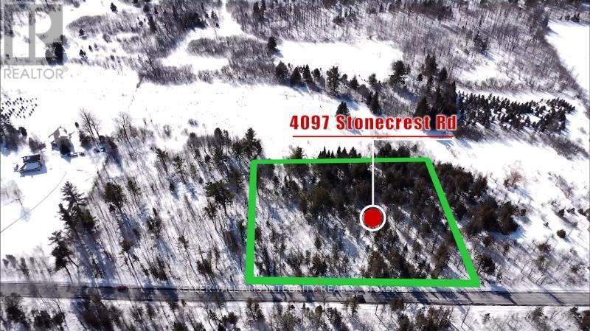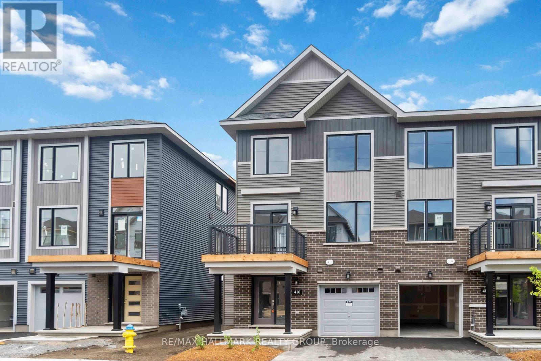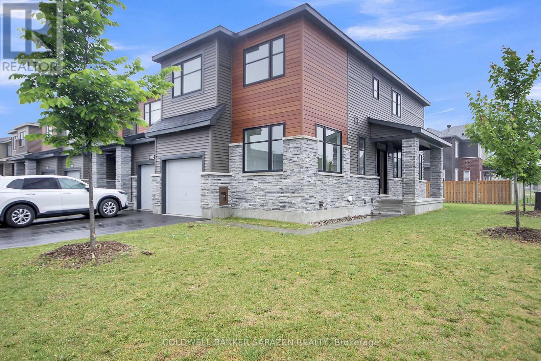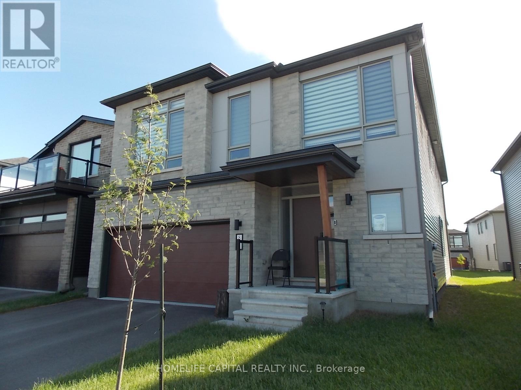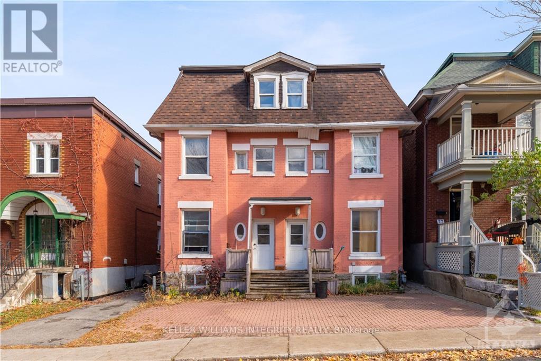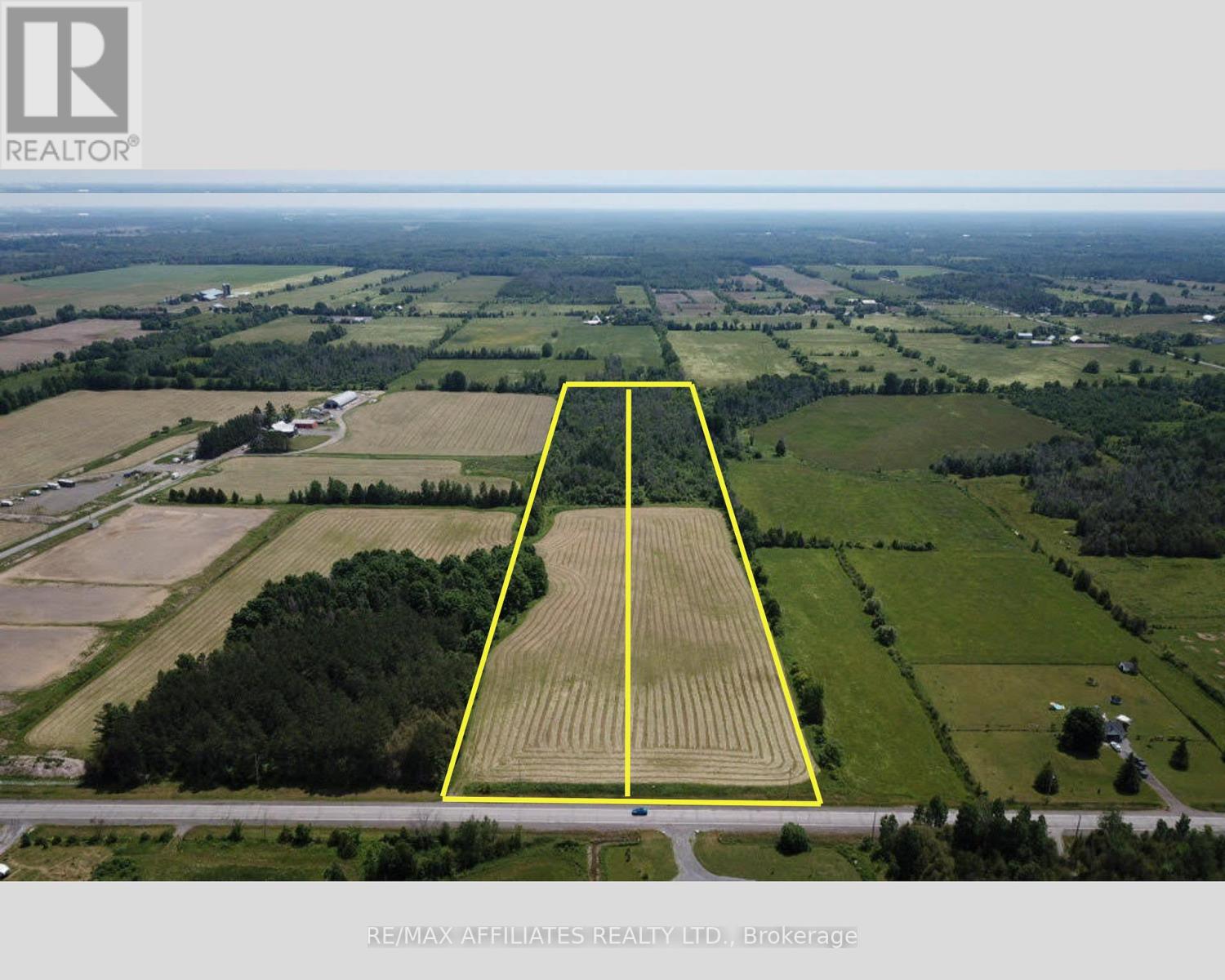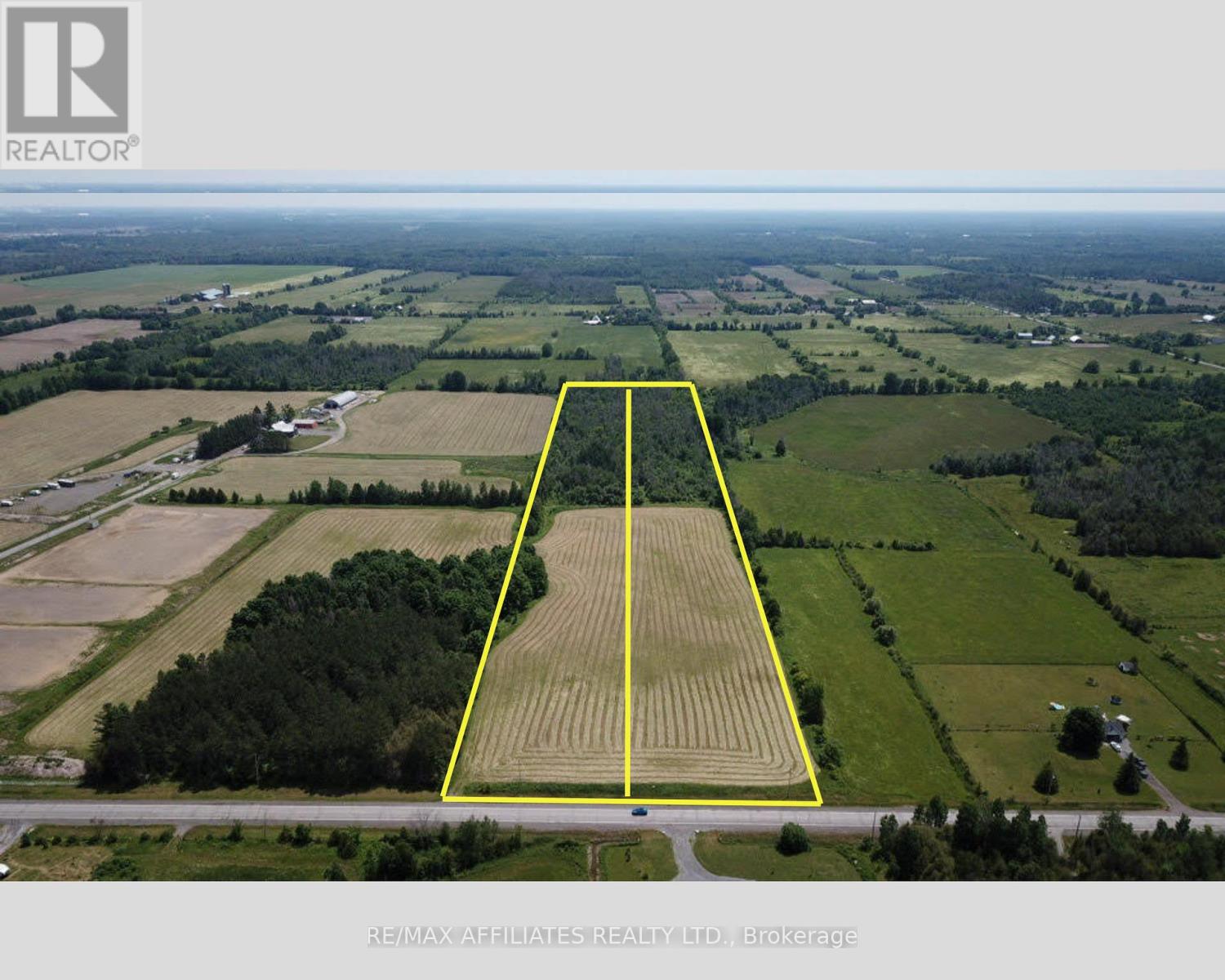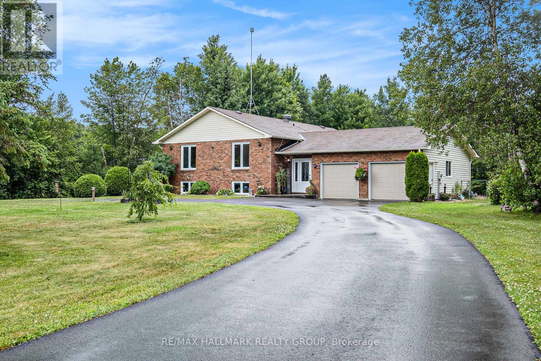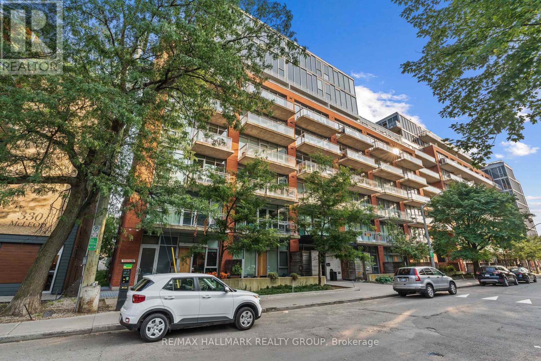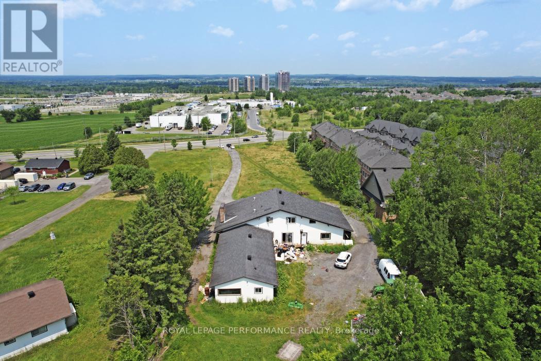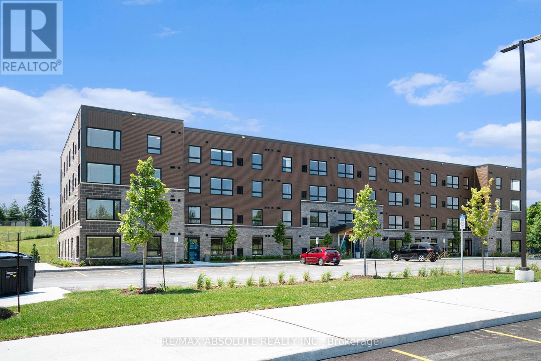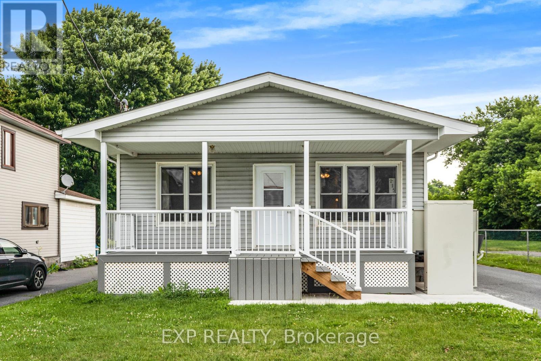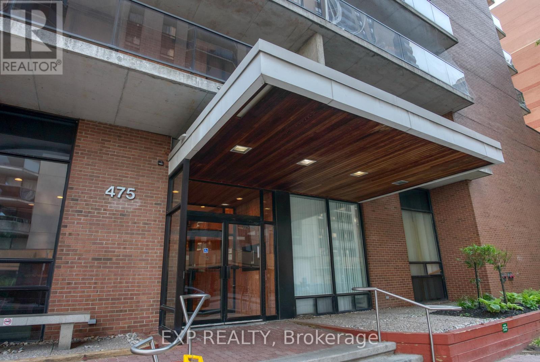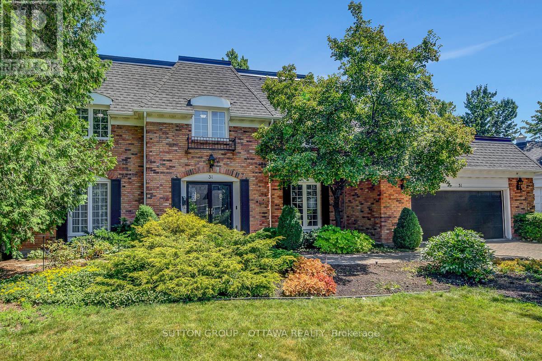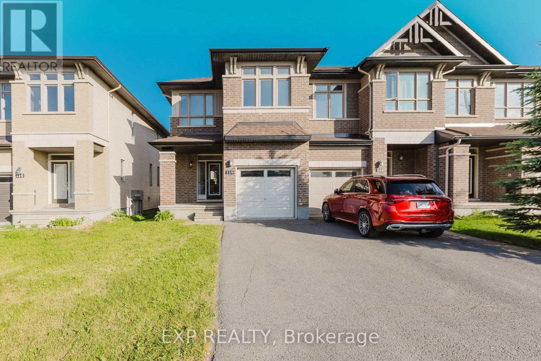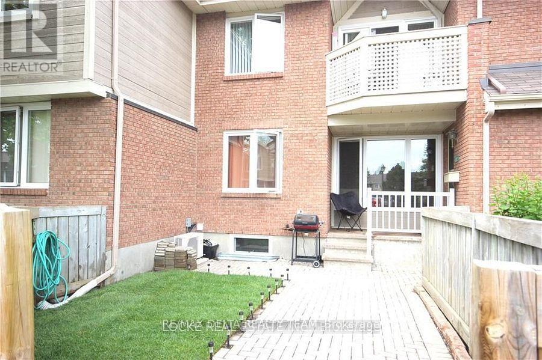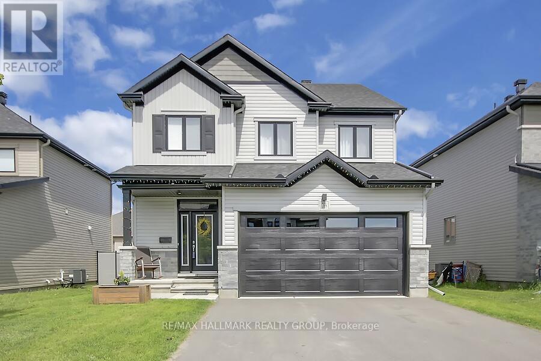39 Benlark Road
Ottawa, Ontario
Welcome to 39 Benlark Road, a detached two-storey home located in the heart of Barrhaven - On the Green. Set on a quiet, tree-lined street in a family-friendly neighbourhood, this 3-bedroom, 1.5-bathroom home blends the best of neighbourhood living with a central location. The main floor features an open-concept living and dining area with direct access to the backyard, perfect for entertaining, plus a convenient powder room. Upstairs, you'll find three well-sized bedrooms and a centrally located full bathroom. The finished basement offers additional flexible living space. Attached 1-car garage with inside access, additional laneway parking, a cozy wood-burning fireplace, and a spacious backyard. You're near parks, shopping, amenities, and public transit. The neighbourhood offers mature trees, giving you plenty of privacy. Whether this is a starter home or you're downsizing, there are no condo fees, no association fees, no attached neighbours, and you're well under $600,000. NOTE: Home is being sold in "as-is" condition with no warranties. All offers must include Schedules B, C & D (in Attachments). ** This is a linked property.** (id:28469)
Royal LePage Team Realty
1101 - 111 Champagne Avenue S
Ottawa, Ontario
Gorgeous 11th Floor condo steps to Dow's Lake, Little Italy, the Rideau Canal and the new Ottawa Hospital. Upscale building! This spacious corner unit is the largest 1-bedroom suite available at luxurious SoHo Champagne. FURNISHINGS INCLUDED. 60" wall mounted TV. Freshly painted and cleaned throughout. Wall-to-Wall & Floor-to-Ceiling Windows with SunProject 1% weave roller shades (Westboro Flooring) give you privacy & also allow some natural sunlight. Southwest facing balcony. Gluckstein designed kitchen features European appliances with concealed fridge & dishwasher, generous island for storage, quartz countertops & eye-catching glass tile backsplash. Appliances included: fridge, cooktop, oven, convection microwave, dishwasher, washer & dryer. Marble bathroom features a glass enclosed shower with rain shower head. Over 15,000 sq ft of indoor & outdoor amenity space! Outdoor hot tub terrace with BBQ & kitchen; a private theatre & fully-equipped Dalton Brown gym. Owners may now also use the pool at the adjoining tower. Daily Concierge to receive parcels and more! Parking space #102 on Level P3. Visitor parking on P1. Condo fee includes heat, A/C & water. Steps to the O-Train, LRT & Trillium Multi-Use Pathway great for biking, running or walking. Walk score of 89! Hintonburg and Wellington West are a 5 min bike ride away. (id:28469)
Marilyn Wilson Dream Properties Inc.
2377 Kendron Lane
Ottawa, Ontario
Welcome to 2377 Kendron Lane, a spacious full-brick executive home offering over 3,300 sq.ft. of above-grade living space on a beautifully landscaped 52 x 124 lot in South Ottawa. Located near Hunt Club and Uplands, this 4-bedroom, 3-bathroom home is minutes to South Keys Shopping Centre, public transit, Carleton University, the University of Ottawa, and the airport. The bright foyer with an elegant spiral staircase leads to formal living and dining rooms with bay windows. The granite kitchen features hardwood cabinetry, central island with gas cooktop and downdraft vent, new stainless steel appliances, and a breakfast area with patio access to the fenced backyard. A cozy family room with gas fireplace and a main-floor office with built-ins complete the main level. Upstairs, the large primary suite overlooks the backyard and offers his-and-hers closets and a 5-piece ensuite. Three additional bedrooms share a 4-piece bath. The finished basement includes a second kitchen, large rec room, 2-piece bath, storage with built-in shelving, and private entry from the garageideal for a future in-law or legal suite. Enjoy outdoor living with an interlock patio, tool shed, and mature landscaping. This move-in-ready home offers elegant design, flexible space, and unbeatable convenience in one of Ottawas most accessible neighbourhoods. (id:28469)
Home Run Realty Inc.
281 Aquaview Drive
Ottawa, Ontario
An excellent opportunity awaits with this bright and spacious 2-bedroom, 3-bathroom condominium in a desirable Orleans location. Ideally situated close to shopping, transit, schools, and a park across the street, this well-laid-out unit features an open-concept living and dining area with large windows, and access to a private balcony and steps to common area green space. The functional kitchen includes ample cabinet space and stainless steel appliances. Both bedrooms are generously sized, with each having their own ensuite bathroom. While the home has been tenant-occupied and could benefit from a deep clean and some inexpensive repairs, it presents a fantastic chance to add value and make it your own. With in-unit laundry, two full bathrooms, one powder room, storage space and great bones throughout, this is a promising investment or starter home in the vibrant, growing community of Avalon. Interior photos of the home are from prior to the current tenant. (id:28469)
RE/MAX Hallmark Realty Group
3433 Round Lake Road
Killaloe, Ontario
This charming 5-bedroom home in Round Lake Centre offers ample space and has been well maintained! Enjoy peace of mind with major updates, including a new septic system and electrical panel (2024). Step inside to appreciate the charm and endless potential to personalize. The bright living room features a large picturesque window, flooding the space with natural light and offering serene views of towering pines. The spacious galley kitchen provides ample storage and flows seamlessly into the dining room - perfect for hosting and gathering with family. A cozy sitting area leads to patio doors opening onto the rear deck, an ideal retreat for soaking up the sun and enjoying the backyard. Completing the main is a primary bedroom featuring a bathtub with a handheld shower, while a separate well-preserved 4-piece family bath showcases charming vintage details. Upstairs, you'll find four bedrooms and an open area that would make a great office area, reading nook or sitting area! The lower level boasts a large family room, a laundry room with the potential for a shared secondary bathroom as it would need hooked up. Located near Round Lake, this home is perfect for outdoor enthusiasts, with easy access to local boat launches, excellent fishing, and the scenic trails and beach at Bonnechere Provincial Park. The picturesque lot offers plenty of space for gardens, making it a dream for green thumbs. 24-hour irrevocable on all offers. (id:28469)
Royal LePage Edmonds & Associates
0 Sunrise Road
Killaloe, Ontario
Own 100 acres of ultimate privacy surrounded by mature bush - with the potential to build your own off grid home or retreat. Excellent location for recreational activities or someone looking for their own private hunting grounds. This expansive lot offers a rare opportunity to create your perfect getaway in a serene natural setting. Located just 5 minutes from Round Lake Centre, you'll have convenient access to last-minute essentials, while still enjoying the peace and tranquility of a secluded property. Mere minutes away, Round Lake is renowned for its crystal-clear, pristine waters and sandy beaches, making it a sought-after destination for outdoor enthusiasts. Spend your summers boating, fishing, and swimming, with local boat launches providing easy access to endless water adventures. Whether you're looking for an off grid home stead or a seasonal escape, this property offers a perfect blend of privacy and convenience. Only 35 minutes to Pembroke! 24 hours irrevocable on all offers. (id:28469)
Royal LePage Edmonds & Associates
19249 County 2 Road
South Glengarry, Ontario
St Lawrence River View, Large DockRite Dock, 3 Bedroom Home Built in 2007, Detached Garage, Yardage!!! Don't miss this unique opportunity to acquire a stunning waterfront property in Summerstown, ON. This impressive, open-concept home features a spacious detached garage and expansive front and rear yards. Unwind and relax in the jet tub from your primary bedroom. The property is being enhanced with the installation of a privacy fence from the west neighbor, fresh paint, and replacement of some windows. Features a new well for clean and fresh water. Previously in working condition water intake from the St Lawrence River. Minutes to HWY 401, Cornwall, and Lancaster. Arrange a viewing today! (id:28469)
RE/MAX Affiliates Marquis Ltd.
6801 Hazeldean Road
Ottawa, Ontario
Unlock the potential of this highly accessible and strategically located commercial/industrial lot just off Highway 7 in Ottawa, Ontario. This vacant, move-in-ready property provides an incredible opportunity for businesses looking for prime space with excellent connectivity. Featuring a fully fenced perimeter, this lot offers added security and privacy, making it ideal for a wide range of industrial, commercial, or storage uses. Whether you plan to set up a distribution hub, or use the space for logistics or storage, this lot offers flexibility and ease of development. Its proximity to Highway 7 means your business will benefit from quick access to major transportation routes, offering efficient connectivity to suppliers, customers, and key markets.The property is zoned for commercial and industrial use, offering a broad range of possibilities for your business needs. And with its fully fenced perimeter, the lot provides an added layer of security for equipment, inventory, or materials, ensuring peace of mind for business owners.Additionally, the option to lease an existing building on-site is available for just $2,000 per month. With convenient parking, and easy access from both Highway 7 and local roads, this building offers a turnkey solution for businesses that need immediate occupancy without the hassle of construction. As Ottawa's commercial and industrial spaces continue to see high demand, this lot offers tremendous investment potential, with plenty of room for future growth and development. Don' miss out on this rare opportunity to own or lease prime commercial/industrial property near one of Ottawas busiest thoroughfares. (id:28469)
Century 21 Synergy Realty Inc.
4097 Stonecrest Road
Ottawa, Ontario
Investors and developers, seize this rare opportunity! Discover the perfect blend of tranquility and convenience with this pristine 2.075 ac parcel on Stonecrest Road in Woodlawn. Nestled amidst picturesque landscapes, this expansive lot offers a serene setting to build your dream home. Enjoy the best of both worlds: a peaceful rural ambiance just a short drive from urban amenities. The property is located a few minutes from the quaint village of Fitzroy Harbour, 15 minutes to Arnprior, and 30 minutes to Kanata. The land features mature trees and open areas, providing a versatile canvas for your vision. Embrace a lifestyle enriched by nearby outdoor adventures, including water activities at Constance Bay and Fitzroy Harbour, offering opportunities for boating, fishing, camping, and relaxation. Don't miss this opportunity to own a piece of paradise in Woodlawn, where you can envision your future nestled in the heart of nature's beauty! (id:28469)
Royal LePage Integrity Realty
4103 Stonecrest Road
Ottawa, Ontario
Investors and developers, seize this rare opportunity! Discover the perfect blend of tranquility and convenience with this pristine 2.06 ac parcel on Stonecrest Road in Woodlawn. Nestled amidst picturesque landscapes, this expansive lot offers a serene setting to build your dream home. Enjoy the best of both worlds: a peaceful rural ambiance just a short drive from urban amenities. The property is located a few minutes from the quaint village of Fitzroy Harbour, 15 minutes to Arnprior, and 30 minutes to Kanata. The land features mature trees and open areas, providing a versatile canvas for your vision. Embrace a lifestyle enriched by nearby outdoor adventures, including water activities at Constance Bay and Fitzroy Harbour, offering opportunities for boating, fishing, camping, and relaxation. Don't miss this opportunity to own a piece of paradise in Woodlawn, where you can envision your future nestled in the heart of nature's beauty! (id:28469)
Royal LePage Integrity Realty
573 County Park Road
Athens, Ontario
Welcome to 573 County Park Road in Charleston Lake Village, a charming, move-in-ready, one-level home perfectly suited for retirees, growing families, or anyone looking to enjoy the tranquil lifestyle of lakeside living. Just a short walk to the public beach, marinas, restaurant, & convenience store, this property offers both convenience & natural beauty. The home features 3 spacious bedrooms, a recently updated kitchen & bathroom (both 07/2025) as well as a spacious laundry room. Sitting on a generous, private 1 acre lot, providing plenty of space for outdoor activities & relaxation. A detached garage/workshop offer ample storage for your lawnmower, 4-wheeler, or hobbies. Located steps from the pristine waters of Charleston Lake, known for boating, fishing & outdoor recreation, this property combines comfort, functionality & the scenic allure of rural living. Don't miss the opportunity to make this your lakeside retreat, it wont last long! Flooring, kitchen, bathroom 07/2025. Roof 6yrs old. Septic pump out/ inspection report available (06/2025), well water sample sent for testing (06/2025). Propane fireplace. (id:28469)
RE/MAX Hometown Realty Inc
77 White Lake Road
Frontenac, Ontario
Tired of looking at empty fields? This flat and fully treed lot is ready for your dream home, offering the perfect mix of privacy, adventure, and convenience. Sitting on over 2 acres with a driveway that backs all the way in, it's the perfect slate for your building plans. With hydro at the lot line and a municipally maintained road, it's only minutes off the main highway, giving you seclusion without sacrificing convenience. Plus, Verona's amenities are just a short drive away, and Kingston is only 30 minutes down the road. Located just two minutes from the K&P Trail, 85 White Lake is ideal for ATVing, cycling, and hiking. Love the water? You're surrounded by lakes perfect for fishing, paddling, and year-round outdoor fun. You're also just minutes from the Piccadilly Arena for skating and hockey, and Rivendell Golf Club is close by for a round on one of the area's most scenic courses. 85 White Lake is available right beside this lot for those interested in both. Be sure to get confirmation before walking the property. (id:28469)
RE/MAX Rise Executives
85 White Lake Road S
Frontenac, Ontario
Tired of looking at empty fields? This fully treed lot is ready for your dream home, offering the perfect mix of privacy, adventure, and convenience. Sitting on 2.13 acres and stretching 610 feet deep, this property is the perfect escape. With hydro at the lot line, a municipally maintained road, it is only minutes off the main highway - giving you seclusion without sacrificing convenience.Plus, Verona's endless amenities are just a short drive away, and Kingston is only 30 minutes down the road. Located just two minutes from the K&P Trail, 85 White Lake is perfect for ATVing, Cycling and hiking. Love the water? You're surrounded by lakes for fishing, paddling, and year-round outdoor fun. You're just minutes from Piccadilly Arena for skating and hockey. And when the weather warms up, Rivendell Golf Club is just a short drive away for a round on one of the area's most scenic courses. Interested? Make sure to get confirmation before walking the property. (id:28469)
RE/MAX Rise Executives
276 South Baptiste Lake Road
Hastings Highlands, Ontario
Welcome to 276 South Baptiste Lake Road, in Beautiful Bancroft --- A Custom Retreat in Hastings Highlands. Experience rustic charm and modern luxury in this custom built home, set on a spacious double lot in the scenic Hastings Highlands. Designed for comfort and craftsmanship, this single-level retreat offers peaceful living surrounded by nature. A fully paved driveway leads to a heated 26x30 garage with dual automatic doors---- perfect for storage or projects. A stylish shed and low-maintenance, weed-free gardens add both function and curb appeal. The grand entrance features stamped concrete and timber accents, opening to a spacious foyer with oversized closets. Inside, vaulted wood ceilings and large windows fill the open-concept living space with natural light. The chef's kitchen boasts quartz countertops, black stainless-steel appliances, custom timber accents, a large island with breakfast bar and secondary sink, plus a walk-in and drawer pantry---- ideal for entertaining and everyday living. Step through oversized patio doors to a private outdoor oasis with a covered pergola with privacy louvres, and a luxury Bullfrog hot tub. Surrounded by birch and pine trees, it's a perfect spot to relax and enjoy visits from local wildlife. The primary suite features a custom walk-in closet and spa-like ensuite with a soaker tub, double granite vanity, and walk-in tiled shower. Two additional bedrooms offer oversized closets and share a beautifully finished full bath. A well-equipped laundry room includes built-in front loaders, a utility sink, and ample cabinetry. With premium composite wood and tile flooring, in-floor radiant heating, and a ductless heat pump, this home is built for year-round comfort. 276 South Baptiste Lake Road isn't just a home ----it's a lifestyle. (id:28469)
Royal LePage Team Realty
1304 - 40 Nepean Street
Ottawa, Ontario
AMAZING INVESTMENT OPPORTUNITY Welcome to Tribeca East - an affordable contemporary studio apartment including heated underground PARKING and a storage locker. Located in an amenity-filled building with a beautiful indoor pool, fitness centre, party room, outdoor patio with BBQs, a rooftop terrace, guest suites and concierge/security. Bonus access to Farmboy without even having to leave the building! Ideal during the winter months. The unit itself is a clever and practical layout, offering modern finishes including hardwood floors, stone countertops and stainless steel appliances. Walking distance to the Parliament LRT Station, Rideau Centre Shopping Centre, Canal, Elgin Street, Bank Street, Restaurants, Coffee Shops, Museums, Pharmacies, Parks and the Queensway - you name it! Whether you are a professional that often travels to Ottawa for work, work downtown, a student, or someone who enjoys simplicity and luxury, this unit is for you! Condo fees include Heat (gas), A/C and Water! VACANT POSSESSION AVAIL. AUG. 1st. (id:28469)
Engel & Volkers Ottawa
68 Eagleview Street
Ottawa, Ontario
Welcome to 68 Eagleview Street, a move-in-ready townhome in the heart of Kanata's Emerald Meadows. With parks, top-rated schools, trails, and all your go-to shops just minutes away, this is the kind of neighbourhood where people put down roots and stay awhile. Inside, the layout makes life easy, with three bedrooms, two full bathrooms, a main floor powder room, and a finished basement with plenty of room to stretch out. The updates make it even better: luxury vinyl plank flooring throughout the main and second floors, newer windows, fresh carpet, updated bathrooms, and a clean, neutral feel that's ready for whatever style you bring to it. The eat-in kitchen is practical and bright, with a dedicated pantry and lots of cabinet space. The open living and dining area is filled with natural light, and the finished basement offers bonus space to work, play, or unwind. Upstairs, the spacious and sunny primary bedroom features a 4 piece ensuite bath, walk-in closet and private vanity nook, with two more bedrooms and a refreshed full bath just down the hall. A fenced yard with an interlock patio and gardens gives you space to entertain or try your hand at growing something new. And that sweet front porch? It's perfect for morning coffees. If you've been looking for a home that feels easy to live in and a location that just makes sense, this might be the one. 48 hour irrevocable on all offers as per Form 244. (id:28469)
Royal LePage Team Realty
1319 Dalhousie 5b Concession
Lanark Highlands, Ontario
Affordable opportunity on 4.99 acres in the quiet countryside of Lanark Highlands. Located in Lanark County, a region known for its natural beauty, outdoor recreation, and rural charm, this property offers space, privacy, and multiple possibilities for future use. The lot is partially landscaped with a blend of cleared, level ground and mature wooded areas that provide natural screening and a sense of seclusion. Set on a municipally maintained rural road with a small number of established country homes nearby. The existing mobile home offers approximately 600 sq ft of living space, including 1 bedroom, 1 full bathroom, kitchen, dining area, den, and laundry. Heated by a wood stove, the home may suit those looking for an affordable living option or a temporary residence during new construction. Zoning allows for the option to live in the current dwelling while building a new home on the property (buyer to confirm with the township). A flexible and accessible property with great potential for those looking to create their ideal rural lifestyle. (id:28469)
Exp Realty
410 Silverberry Private
Ottawa, Ontario
Welcome to this brand-new end-unit 3-bedroom, 2-bathroom townhome located in the prestigious Kanata Lakes community, ready for immediate move-in! This newly built home just handed over from the builder offers the perfect blend of modern design, comfort, and convenience. As an end unit, it features extra windows that bring in abundant natural light, creating a bright and inviting living space. Ideal for young couples or small families looking for a fresh start in a high-demand neighbourhood.Located in the top-ranking Earl EOM school zone, this home also enjoys close proximity to Tanger Outlets, Costco, and the Kanata Centrum shopping district putting restaurants, stores, and entertainment all within minutes.Inside, you'll find tasteful modern finishes throughout an open-concept layout, three functional bedrooms, and two full bathrooms. Don't miss this opportunity to live in a stylish, sun-filled home in one of Kanata's most desirable communities,book your viewing today!No pets please. (id:28469)
RE/MAX Hallmark Realty Group
233 Princess Street
Kingston, Ontario
Calling all holistic practitioners, naturopaths, wellness providers, and alternative health professionals!! A rare opportunity is available to rent a beautifully renovated treatment/consultation room inside Kingstons brand new wellness boutique, Holistically Hip, located in the heart of downtown on bustling Princess Street. Surrounded by like-minded energy and steps from cafés, Queens University, and the waterfront, this is the perfect space to grow your practice. The room includes a professional treatment bed, access to client/staff washroom, access to a shared kitchen, and optional laundry hookups. Bright, modern, and welcoming this all-inclusive rental offers comfort and visibility in a high-traffic, wellness-focused environment. Whether youre a naturopath, energy healer, coach, massage therapist or counsellor, this space supports your calm, professional presence. Available now, inquire to view. (id:28469)
RE/MAX Affiliates Marquis Ltd.
396 Oranmore Lane
Ottawa, Ontario
Open House July 5 Sat 3:00-4:00pm. Welcome to newly built 2022 end-unit townhome 4 beds-4 baths on premium corner lot facing parc and future school in the vibrant community of Half Moon Bay in Barrhaven. Having 2250sqft living space, 4 bedrooms on second level and 4 bathrooms fully finished basement and modern finishing. The main level offers an inviting open-concept layout featuring a sun-filled living room with direct access to the backyard, It features 9ft ceiling living/dinning, Kitchen with S/S appliances, ample cabinetry and large island, Breakfast area and a bright main-floor den/office, separate from the rest of the living space, provides the perfect setup for a home office. The Second level offers primary bedroom w/walk-in closet & ensuite bathroom with glass shower, a relaxing soaker tub and double sink quartz counters. three other additional bedrooms, main bath with quartz counters and also a convenient laundry room completes the second floor. The basement is fully finished with large rec room and other additional 2pcs bath. This house comes with all Appliances, central air-conditioning, garage opener, HRV, Tarion warranty. Close to all amenities Walmart, Costco, schools, bus routes, Minto Recreation Complex, parks, shopping, highway 416 and many more. Vacant & ready to move in immediately! (id:28469)
Coldwell Banker Sarazen Realty
838 Crossgate Street
Ottawa, Ontario
Welcome to 838 Crossgate St. Available Aug 1, 2025. Conveniently located close to Schools, parks and recreation as well as public transportation. This spacious and sun filled 5 bedroom home has parking for 4 cars with 2 in the double garage which has inside entry. Generous sized bedrooms. The Primary bedroom boasts a large walk in closet and beautiful 5 pc ensuite. All other bedrooms have walk in closets and one has a 3 pc ensuite. Main floor living room features a gas fireplace. There is also a bedroom on the main floor with it's own 3 pc ensuite. Please allow minimum 24 hours notice to current Tenant for showings. (id:28469)
Homelife Capital Realty Inc.
583 Donald Street
Ottawa, Ontario
Ideally located on a 6673 sq.ft corner lot with 81ft of frontage in the tight-knit community of Overbrook, this 3+2 bed/2bath detached full-brick bungalow with in-law-suite and oversized 32ft x 18ft garage with tons of parking is the perfect fit for the savvy buyer looking to capitalize on rental income and build a coach-house, the hobbyist who needs a spacious work-shop, or simply any urbanite looking for a meticulously maintained move-in ready home. Warm and inviting front porch. Timeless kitchen with sink beneath the window, ceramic backsplash, tiled floors and beautiful sight-lines of main living area. Bright and airy living and dining room with south and east exposure, hardwood floors, and french-doors leading to lovely composite patio. Oversized primary bedroom with wall-to-wall closets. Well-proportioned secondary bedrooms. Renovated full-bathroom with walk-in shower and large vanity with stone countertops. Main-floor laundry. Secondary laneway leads to convenient mudroom with private entrance to in-law suite. Eat-in kitchen with white cabinetry, tiled floors and rough-in for washer/dryer. Large living area, two additional bedrooms and a 4piece bathroom complete the lower-level. Accessibility ramp from driveway ideal for anyone with mobility issues. The 32ft x 18ft garage is fully insulated, already has electricity and plumbing connected from the main-house. Easy access to 417, St Laurent Shopping Centre, LRT station, walk to all the shops and retail around the corner, or bike downtown via the Donald Street bicycle corridor. Roof - 2024; All vinyl windows - 2015; Furnace - 2013 but rebuilt in 2023; A/C - 2014; 200amps. Pre-listing inspection on file. (id:28469)
Royal LePage Performance Realty
73-75 Lower Charlotte Street
Ottawa, Ontario
Charming Triplex in a vibrant neighbourhood. The location is ideal, with downtown amenities just minutes away. You'll find trendy cafes, eclectic shops, and a variety of restaurants that cater to every palate. Blocks away you have the University of Ottawa, Rideau Shopping Centre, National Arts Centre +++The nearby parks provide a perfect spot for leisurely walks or picnics, while the proximity to public transportation makes commuting a breeze. Additionally, being close to the parliament adds a touch of charm, with the grandeur of the historic buildings enhancing the neighbourhood's character. The area buzzes with community events, farmers' markets, and cultural festivals, making it a lively place to live. Whether you're enjoying a day by the water or exploring the local scene, this triplex offers a perfect blend of comfort, convenience, and vibrant urban living. Rental equip -Furnace and HWT (id:28469)
Royal LePage Integrity Realty
401 - 12 Thomas Street S
Arnprior, Ontario
Welcome to Trailside Apartments! Located at 12 Thomas Street South, Arnprior. Discover this newly constructed building featuring 1 and 2-bedroom units. Each unit boasts: Large windows that fill the space with natural light, Open-concept living areas, Modern finishes, New stainless steel appliances, In-suite laundry, Air conditioning, and a designated parking spot. Nestled on a quiet cul-de-sac on the Madawaska River and Algonquin Trail. The building offers privacy while remaining conveniently close to numerous local amenities, including the hospital, Nick Smith Centre, library, restaurants, parks, grocery stores, and just a short walk to downtown Arnprior. Schedule a showing to experience the stunning units and the surrounding natural beauty! Note: Photos of units display various layout options available for 2-bedroom units. **You're invited! to our OPEN HOUSE BBQ on June 12th | 11am - 2pm!** (id:28469)
RE/MAX Absolute Realty Inc.
7020 Fallowfield Acres
Ottawa, Ontario
Amazing opportunity to build your dream home and much more out of one of two 10 Acre lots. These lots are located west on Fallowfield Road and would make for beautiful lots. Both lots face Fallowfield Road and have easy access. They are within 13 mins to 417 Queensway, 13 mins to Hwy 7, 10 mins to 416 Hwy, 15 mins to Canadian Tire Center, 18 mins to Centrum Mall, 15 mins to Tanger Mall, 18 mins to Kanata Hi tech sector, 28 mins To Downtown, Do not access the lot without your agent presence. 24 HR Irrevocable on all offers please. (id:28469)
RE/MAX Affiliates Realty Ltd.
6980 Fallowfield Acres
Ottawa, Ontario
Amazing opportunity to build your dream home or your dream compound and much more out of one of two 10+/- Acre lots. These lots are located west on Fallowfield Road and would make for beautiful lots. Both lots face Fallowfield Road and have easy access. They are within 13 mins to 417 Queensway, 13 mins to Hwy 7, 10 mins to 416 Hwy, 15 mins to Canadian Tire Center, 18 mins to Centrum Mall, 15 mins to Tanger Mall, 18 mins to Kanata Hi tech sector, 28 mins To Downtown, Do not access the lot without your agent presence. 24 HR Irrevocable on all offers please Seller is offering VTB to qualified buyers (id:28469)
RE/MAX Affiliates Realty Ltd.
65 Beaver Lane
The Nation, Ontario
Welcome to 65 Beaver Lane where peaceful country living meets modern comfort and quality craftsmanship. This spacious 3+1 bedroom, 2 bathroom home offers 1,826 sqft of well-designed living space on a quiet, family-friendly street. Step into a bright and inviting foyer with custom closet and direct access to a double insulated garage. The main floor features rich hardwood flooring, a chefs kitchen with breakfast bar, and an open-concept layout ideal for entertaining. Enjoy a sun-filled living and dining space, plus three generously-sized bedrooms including an oversized primary bedroom. The beautifully updated main bath includes in-home laundry for convenience. The fully finished basement adds even more living space with a 4th bedroom, a den or office, rec room, and plenty of storage perfect for flexible living arrangements. Outside, unwind in your private backyard oasis with a fire pit, backing onto Larose Forest and just steps to Lavigne Playground. Ample lot size, serene surroundings, and pride of ownership throughout make this home a standout. Great layout. Quiet location. Surrounded by nature. ** This is a linked property.** (id:28469)
RE/MAX Hallmark Realty Group
438 - 340 Mcleod Street
Ottawa, Ontario
Welcome to "The Hideaway" by Urban Capital in the heart of Centretown. Modern aesthetic meshes with upscale amenities, all while being primely located close to vibrant Bank and Elgin Streets. North facing 1 Bed + DEN Evason floor plan ensures the unit is bright with unobstructed views of downtown. Modern kitchen features stainless steel appliances. Den is perfect for work-from-home arrangements. Large balcony has privacy on fourth floor with no building directly across. Building features, outdoor pool and lounge deck great for summer get-togethers. Indoor party room, gym along with LCBO, Starbucks, Shoppers being at the base of the building mean you will never have to travel far for activity, delicacies or household staples. (id:28469)
RE/MAX Hallmark Realty Group
1016 Old Montreal Road
Ottawa, Ontario
Opportunity alert for developers and investors, don't miss out on this lucrative prospect! A proposed 2x24 units.Discover this spacious 3 bedroom bungalow situated on a 1.411-acre lot (119.70' frontage x 528.59' depth) in the heart of Orléans on Old Montreal Road. Located on the south end of the desirable Spring Ridge neighbourhood, the property is just a short walk to the Light Rail Transit at Trim Road. It borders newer residential developments and sits directly across from planned commercial amenities including shops and restaurants. A fantastic opportunity for development in a thriving area. 24-hour irrevocable on all offers. (id:28469)
Royal LePage Performance Realty
407 - 12 Thomas Street S
Arnprior, Ontario
Welcome to Trailside Apartments! Located at 12 Thomas Street South, Arnprior. Discover this newly constructed building featuring 1 and 2-bedroom units. Each unit boasts: Large windows that fill the space with natural light, Open-concept living areas, Modern finishes, New stainless steel appliances, In-suite laundry, Air conditioning, and a designated parking spot. Nestled on a quiet cul-de-sac on the Madawaska River and Algonquin Trail. The building offers privacy while remaining conveniently close to numerous local amenities, including the hospital, Nick Smith Centre, library, restaurants, parks, grocery stores, and just a short walk to downtown Arnprior. Schedule a showing to experience the stunning units and the surrounding natural beauty! Note: Photos of units display various layout options available for 1-bedroom units. Some photos with furnishings are virtually staged **You're invited to our OPEN HOUSE BBQ on June 12th | 11am - 2pm!** (id:28469)
RE/MAX Absolute Realty Inc.
215 St Thomas Road
Russell, Ontario
Nestled on a serene 1 Acre lot in Vars this 2 bedroom + 1 large office/den bungalow offers the perfect blend of charm, privacy and comfort. Solar power equipped with net metering makes this property cost efficient. Step inside to discover a bright and welcoming family room off the main entrance, complimented by a floor-to-ceiling bay window filling the space with natural light. Head onwards to find a spacious eat-in kitchen w/ quartz countertops, generous prep and storage space and all appliances. The level continues to 2 well-sized bedrooms and a full 4-piece bathroom. The fully finished lower level accessible also through a side door offers even more versatility with a large recreation room & added space; the ideal playroom, home office, gym or whatever suits your lifestyle best. Outside a private hedged backyard w/ green space & large deck area awaits; lots of space for everyone to enjoy! Flooring rec. room & fireplace area 2025, heat pump 2023, septic tank 2022. Book a tour today! (id:28469)
Exp Realty
215 Hoople Avenue
Cornwall, Ontario
Nestled in one of Cornwall's most desirable neighbourhoods, this charming 2-bedroom bungalow offers comfortable, accessible living on a spacious lot. The home features a bright open-concept kitchen and living area, two generously sized bedrooms, a full bathroom, and a convenient main-floor laundry room, all designed for easy, one-level living. Step outside to the Trex front deck, enhanced by a residential platform lift (installed in 2024), providing effortless access to the home. The basement includes a powder room and offers excellent potential for a rec room, home office, or additional storage. A standout feature is the 24' x 24' detached garage, complete with a propane heater, perfect for a workshop, year-round storage, or hobby space. This is a rare opportunity to enjoy space, comfort, and functionality in Cornwall's sought-after west end. Don't miss it! (id:28469)
Exp Realty
2159 Concession 17 Concession
The Nation, Ontario
Charming Custom-Built Bungalow in La Nation Township - Welcome to this beautifully crafted two-bedroom home nestled in the serene rural setting of La Nation Township. Designed with open-concept living in mind, the main floor impresses with vaulted ceilings and expansive bright windows that flood the space with natural light. The functional kitchen features a breakfast bar, stunning granite countertops, and comes complete with appliances perfect for entertaining or casual family meals. The main floor offers two spacious bedrooms, including a primary suite with a walk-in closet and a private ensuite bathroom. A second full bathroom and a separate laundry room add to the convenience and thoughtful layout of the home. The unfinished basement is ready for your personal touch; whether you envision additional bedrooms, a home gym, or a sprawling family room, the high ceilings and practical layout provide endless possibilities. A water treatment system ensures fresh, clean water for your household. Outdoors, enjoy a double detached garage (22 x 24) ideal for your toys, vehicles, or a workshop. The backyard oasis features a composite deck with additional storage underneath, an above-ground heated pool with a brand new liner, and a relaxing hot tub everything you need to enjoy country living at its finest. Roof replaced in 2022 for peace of mind. 0.687 acre lot (Approximately 150 x 200ft). This is the perfect opportunity to own a modern, custom home in a quiet rural setting with all the extras already in place. Don't miss your chance! (id:28469)
Exit Realty Matrix
1250 Tannery Road
North Glengarry, Ontario
Welcome to 1250 Tannery Rd, a beautifully updated farmhouse, where timeless character meets modern comfort. Nestled on just over 20 acres of tile-drained farmland, this property offers an ideal balance of pastoral beauty and practical living.The home has been lovingly cared for and thoughtfully updated, blending original details with contemporary touches. The home features original doors, moulding, tin ceilings and wood floors. Warm, inviting spaces flow throughout, while still leaving room for you to add your personal style and make it your own. Step outside and discover a peaceful, private setting complete with mature trees, a sparkling pool for summer afternoons, and two barns offering nearly endless possibilities - whether for hobby farming, livestock, storage, or creative projects. The land itself is productive and well-maintained, with excellent drainage and open views in every direction, providing privacy without isolation. A rare opportunity to enjoy the tranquility of country living with the convenience of modern updates - this is the farmhouse you've been waiting for. (id:28469)
Exit Realty Matrix
784 French Line Road
Lanark Highlands, Ontario
Very pretty setting for this 170 acre property and located less than an hour to Ottawa. The older home has been lovingly tenant occupied for a number of years and there is more room than you would think including large eat-in kitchen, living room and bedroom and 3 piece bath on the main level. There are two access points for the upper level with a large loft space & bedroom at one end and the primary bedroom with ensuite bath above the kitchen. It is believed that the original house is log under the siding. A pellet stove heats the majority of the house. Additional storage space can be utilized in the two attached, 3 seasons rooms plus there are two large sheds 14' x 16' & 12' x 12', each with steel roofs (one is log with board and batton siding). The tenant has had a large vegetable garden area over the past few years and there is loads of parking. The bulk of the acreage is wooded, with mostly hardwood & some softwood, there is a small open field area and large pond at the back rear corner. Excellent 4 wheeler trails through the property and the owner says it has been known for excellent hunting. Would make a great hunt camp, weekend get-a-way spot or live here! (id:28469)
Coldwell Banker Settlement Realty
1514 Catherine Street
Cornwall, Ontario
VACANT AS OF SEPTEMBER 1, 2025 Nestled in highly coveted "Riverdale", on a tranquil cul-de-sac, this elegant two-storey residence offers an exceptional blend of space and comfort. Boasting 4+1 bedrooms and 3 bathrooms, along with a generous two-car garage, this home is designed to accommodate the entire family with ease. Upon entering, you are welcomed into a sprawling main floor that seamlessly integrates a spacious living room, a formal dining area, and a well-appointed kitchen. Featuring a stylish breakfast island, ample cabinetry, and built-in appliances, the kitchen is both functional and inviting. There is a sunken family room that showcases a charming gas fireplace, while French patio doors lead to an lovely four-season sunroom, complete with hot tub - an ideal setting for entertaining! The second level hosts four generously sized bedrooms, complemented by a five-piece bathroom. Meanwhile, the fully finished basement presents a bright rec room, warmed by a cozy gas stove. This level also includes a versatile bedroom, a combined three-piece bathroom and laundry area, as well as a utility room, offering both practicality and comfort. A rare advantage of this home is the direct access from the garage to either the basement or the main floor, thoughtful touch for ease and convenience. Completing the allure of this residence is a picturesque backyard, outfitted with a gas barbecue hookup, perfect for outdoor dining and entertaining. A truly remarkable home in an unbeatable location! (id:28469)
RE/MAX Affiliates Marquis Ltd.
500 Reardon Private
Ottawa, Ontario
Rare opportunity to own a private parking space near Bank and Walkleyperfect for local residents, commuters, or investors looking for a hassle-free solution in a high-demand area. Conveniently located just minutes from South Keys, Greenboro O-Train station, and major transit routes, this secure spot offers reliable year-round access and is ideal for those tired of renting or shoveling in the winter. Whether you're looking to use it yourself or lease it out, this is a smart, low-maintenance investment in one of Ottawa's most accessible neighbourhoods. (id:28469)
RE/MAX Hallmark Realty Group
204 - 475 Laurier Avenue W
Ottawa, Ontario
Discover an amazing rental opportunity in vibrant Centretown! This spacious 2nd-floor condo unit features a welcoming foyer with a large double closet, classic parquet flooring in the living areas, and tile in the kitchen and bathroom. Enjoy an open-concept layout with a bright living and dining area, a functional kitchen with ample cabinetry, a spacious bedroom, a full bathroom, and an oversized in-unit storage room. Step out onto your large private balcony with city views! Building amenities include an elevator, shared laundry facilities, fitness room, party room, and a rooftop terrace. Just minutes from downtown Ottawa, Parliament Hill, Rideau Centre, ByWard Market, shops, restaurants, and public transit (including LRT and bus stops).Urban convenience and comfort--book your viewing today! (id:28469)
Exp Realty
308 - 12 Thomas Street S
Arnprior, Ontario
Welcome to Trailside Apartments! Located at 12 Thomas Street South, Arnprior. Discover this newly constructed building featuring 1 and 2-bedroom units. Each unit boasts: Large windows that fill the space with natural light, Open-concept living areas, Modern finishes, New stainless steel appliances, In-suite laundry, Air conditioning and a designated parking spot. Nestled in a quiet cul-de-sac, the building offers privacy while remaining conveniently close to numerous local amenities, including the Algonquin Trail, Nick Smith Centre, the highly accredited Arnprior Hospital, library, restaurants, parks, grocery stores, and just a short walk to downtown Arnprior. Schedule a showing to experience the stunning units and the surrounding natural beauty! Note: Photos of units display various layout options available for 1-bedroom units.**You're invited! to our OPEN HOUSE BBQ on June 12th | 11am - 2pm!** (id:28469)
RE/MAX Absolute Realty Inc.
31 Chinook Crescent
Ottawa, Ontario
Nestled on one of Qualicum's most coveted crescents, 31 Chinook is a grand family residence offering timeless design, generous proportions, and a backyard retreat that is nothing short of extraordinary. Set on a premium creekside lot, the landscaped grounds feature a heated in-ground pool, new composite deck with glass railing, in-ground sprinkler system, and a private footbridge leading across Graham Creek to a quiet wooded section all within your own property boundaries. It's a rare blend of nature, privacy, and resort-style living in the heart of the city. Inside, this classic center hall plan offers 3,657 sf above grade, with hardwood flooring throughout and elegant, well-scaled rooms. The living room with wood-burning fireplace and space for a grand piano is ideal for entertaining. A formal dining room, bright updated kitchen, main floor den, and a family room with a second fireplace offer spaces for both connection and retreat. Upstairs are five spacious bedrooms, including a generous primary suite with renovated ensuite and walk-in closet. A second bedroom enjoys a cheater ensuite, and the remaining bedrooms are served by a refreshed full bath. A powder room on the main level and two staircases to the lower level add to the home's thoughtful layout. The basement has been recently finished with stylish vinyl plank flooring, offering flexible space to suit your family's needs. With garage and driveway space for up to six vehicles, the home is as practical as it is elegant. This is more than a home. It's a legacy property designed for lasting memories in one of Ottawa's most prestigious neighbourhoods. From backyard pool parties to fireside holidays and room to grow, this is where family traditions begin and thrive for generations to come. Within walking distance to parks, top-rated schools, and moments to Queensway Carleton Hospital and Bayshore, this home offers the best of both community and convenience for the modern family. A rare offering - don't miss it! (id:28469)
Sutton Group - Ottawa Realty
33 Julian Street
Carleton Place, Ontario
Ideal starter home in family-friendly neighbourhood, this two-storey home offers a great opportunity for first-time buyers or small families looking to settle in a quiet, established community. Featuring 3 comfortable bedrooms and 1.5 bathrooms. The main floor includes a bright kitchen with direct access from the single car, attached garage, perfect for easy entry and unloading. A spacious, fully fenced backyard provides plenty of room for kids, pets, or outdoor entertaining. The finished basement adds valuable living space with a cozy family room, perfect for relaxing or movie nights. Located in the sought after neighbourhood of Mississippi Manor, with proximity to schools, parks, shopping, and all the amenities that Carleton Place has to offer. Whether you're starting out or looking to grow your family, this home offers excellent value in a welcoming community. Offers presented on Sunday July 6 at 6:00 PM sellers reserves the right to view and may accept pre-emptive offers prior to offer date. (id:28469)
RE/MAX Affiliates Realty Ltd.
415 - 354 Gladstone Avenue
Ottawa, Ontario
*1 rental parking spot included with this unit!* Welcome to Central 1 Condominiums, ideally located in the heart of Centretown. This stylish 2-bedroom, 2-bathroom condo blends industrial design with cozy charm. Enjoy an open-concept layout with hardwood floors, floor-to-ceiling windows, and 9ft exposed concrete ceilings that fill the space with natural light. The modern kitchen features a trendy subway tile backsplash, sleek island, and just the right amount of space to cook and entertain. The primary bedroom is a private retreat with an ensuite bath, while the second bedroom is perfect for guests or a home office. Step out onto your private balcony to enjoy your morning coffee or a relaxing evening. This unit also includes in-suite laundry and a storage locker for added convenience. Residents enjoy premium amenities including a concierge, fitness centre, party room, and outdoor BBQ area. Unbeatable location with Shoppers, Starbucks, and the LCBO right at your doorstep, plus quick highway access. You're just a short walk to Bank Street, Elgin, Lansdowne Park, the Glebe, and the Rideau Canal! Urban living at it's best! (id:28469)
The Agency Ottawa
223 Patterson Avenue
Ottawa, Ontario
OPEN HOUSE Sunday July 6th 2-4pm. Welcome to 223 Patterson Avenue, a classic red-brick beauty built in 1892 and tucked into the heart of The Glebe. This home is full of historic character from the tall ceilings and painted hardwood floors to the crown moulding and charming architectural details.The main floor offers a bright, open flow between the living and dining spaces, accented by custom built-ins and a cozy window seat. The kitchen features a butcher block breakfast counter and opens onto a private back deck perfect for morning coffee or quiet evenings. Upstairs you'll find four versatile rooms with no carpet, ideal for bedrooms, home offices, or creative spaces. One room includes built-ins and is currently used as a walk-in closet. Most windows have been updated to vinyl, the entire home has been freshly & professionally painted in 2025, the roof was redone less than 15 years ago, and the hot water tank is owned (2024). All of this in a walkable, tree-lined neighbourhood steps to Bank Street, Lansdowne, the Canal, schools, parks, and everything The Glebe has to offer. (id:28469)
Engel & Volkers Ottawa
116 Popplewell Crescent
Ottawa, Ontario
Discover the perfect blend of space, style, and location in this beautiful Richcraft 4 Bed/3.5 Bath End-unit townhome offering an expansive 2,191 sq. ft. approx. (as per builder plan) of finished living space, ideally located in one of Barrhaven's most sought-after neighborhoods - just steps from Costco, the Amazon warehouse, top-rated John McCrae Secondary School, shopping, restaurants and minutes to Highway 416. Step into a grand, high-ceiling foyer that opens to a thoughtfully designed main floor featuring rich hardwood floors, a separate dining room, dedicated office/den, bright living room, and a breakfast nook overlooking a stylish kitchen with granite countertops. Elegant metal stair railings lead to the upper level, where you'll find 4 spacious bedrooms, including a primary suite with a 4-piece ensuite, another full bath, and a convenient laundry room. The fully finished basement offers a huge recreation area with a cozy gas fireplace and an additional full bathroom ideal for a rec room, home gym or a guest suite. Enjoy outdoor living in the fully fenced backyard, perfect for kids, pets, and summer BBQs. Recent updates include brand new carpet, freshly painted throughout, and new pot lights for a bright, modern finish. This home is move-in ready and perfectly situated for convenience, comfort, and quality living. Don't miss out on this rare opportunity! (id:28469)
Exp Realty
1799 Beachburg Road
Whitewater Region, Ontario
This beautifully landscaped 1.5-storey home offers the perfect blend of charm, function, and space for the whole family. Front covered porch is the perfect spot for your morning coffee while admiring your Lush perennial gardens, fantastic curb appeal welcome you home. Enter through the spacious mudroom ideal for families and step into a spacious living room with high ceilings that enhance the bright and airy feel throughout. The heart of the home is the stunning kitchen, featuring quartz countertops, a large 40x16 sink, and a walk-in pantry. The kitchen flows seamlessly into the dining room, making it perfect for hosting and everyday meals. Enjoy the convenience of main floor laundry and a 2-piece powder room. Upstairs, you'll find three comfortable bedrooms and a 4 piece bath. The bonus room, accessed directly from the primary bedroom, showcases high wood-beamed ceilings and patio doors that open onto your upper deck with gazebo offering the perfect spot for a quiet retreat. The fully fenced yard offers space for kids or pets to play, and the paved driveway off Hume Street provides easy access. Single Car attached garage allows for additional storage. Located in the heart of Beachburg, this home is just a short walk to local amenities and part of a warm, close-knit community. A must-see for families looking to settle in a peaceful and friendly neighborhood! (id:28469)
Royal LePage Team Realty
102 - 1795 Marsala Crescent
Ottawa, Ontario
Convenient and spacious one level bungalow style condo with yard and finished basement just steps from shopping and amenities. Features a main floor with a living and dining area, complete with hardwood and ceramic flooring. The open concept kitchen offers ample cupboard and counter space, a pantry, and modern stainless steel appliances. The generous walk-in closet in the primary bedroom adds great functionality. Enjoy the convenience of a wall-mounted A/C unit and a fully finished lower level with laminate flooring, a separate laundry room, and extra storage. Step outside to a private front yard, perfect for your patio set and BBQ. Parking is right at your door, and maintenance is a breeze with grass cutting and snow plowing included. Prime Location: Walking distance to major bus routes, grocery stores, a recreation centre, and other amenities. Easy access to Hwy 174 and Innes Road. Condo Amenities Include: Party room Exercise room Dry saunas Tennis court, Large heated outdoor pool (seasonal) and Kids play area. (id:28469)
RE/MAX Delta Realty Team
768 Namur Street
Russell, Ontario
The exceptional Bradley Model, offering an impressive 2,428 sq. ft. of refined living space above grade, complemented by a fully finished basement. This beautifully designed home features 6 spacious bedrooms and 4 well-appointed bathrooms, providing ample space for growing families or multi-generational living. The main floor showcases a bright and airy open-concept layout, seamlessly connecting the kitchen, living, and dining areasideal for both everyday living and entertaining. The chefs kitchen is a standout, featuring a large island, generous cabinetry, elegant quartz countertops, and a walk-in pantry for optimal storage. A cozy natural gas fireplace in the large Living room offers plenty of space to relax, dedicated office space, convenient powder room. Upstairs, youll find four generously sized bedrooms, two full bathrooms, a laundry area, and additional linen storage. The primary suite is a true retreat, offering a spacious walk-in closet and a luxuriously upgraded 5-piece ensuite bath. The second bedroom as direct access to main bathroom. The fully finished basement adds exceptional value with two additional bedrooms, a full bathroom, a comfortable family room, and ample storage solutions. This home blends comfort, functionality, and elegancea must-see property that is sure to impress. (id:28469)
RE/MAX Hallmark Realty Group
705 - 158c Mcarthur Avenue
Ottawa, Ontario
***OPEN HOUSE JULY 6, 2025 2:00PM - 4:00PM*** Welcome to this beautifully renovated 975 sq ft 2-bedroom, 1-bathroom condo offering exceptional value and space in a highly accessible location. Ideally situated by the Vanier Parkway a stones throw to the 417 & Montreal Road. This unit provides quick and convenient access to the downtown core, public transit, and all major amenities. Inside, you'll find a bright, updated living space with modern finishes, generous room sizes, and a functional layout perfect for both daily living and entertaining. The renovated kitchen and bathroom offer stylish comfort, while large windows bring in plenty of natural light.Enjoy a well-managed building with a long list of amenities, including visitor parking, lush gardens, a welcoming reception hall, a fully-equipped exercise room, library, swimming pool, and sauna everything you need for a balanced urban lifestyle. This move-in-ready condo is perfect for first-time buyers, downsizers, or investors looking for a great opportunity in a prime Ottawa location. (id:28469)
Sutton Group - Ottawa Realty

