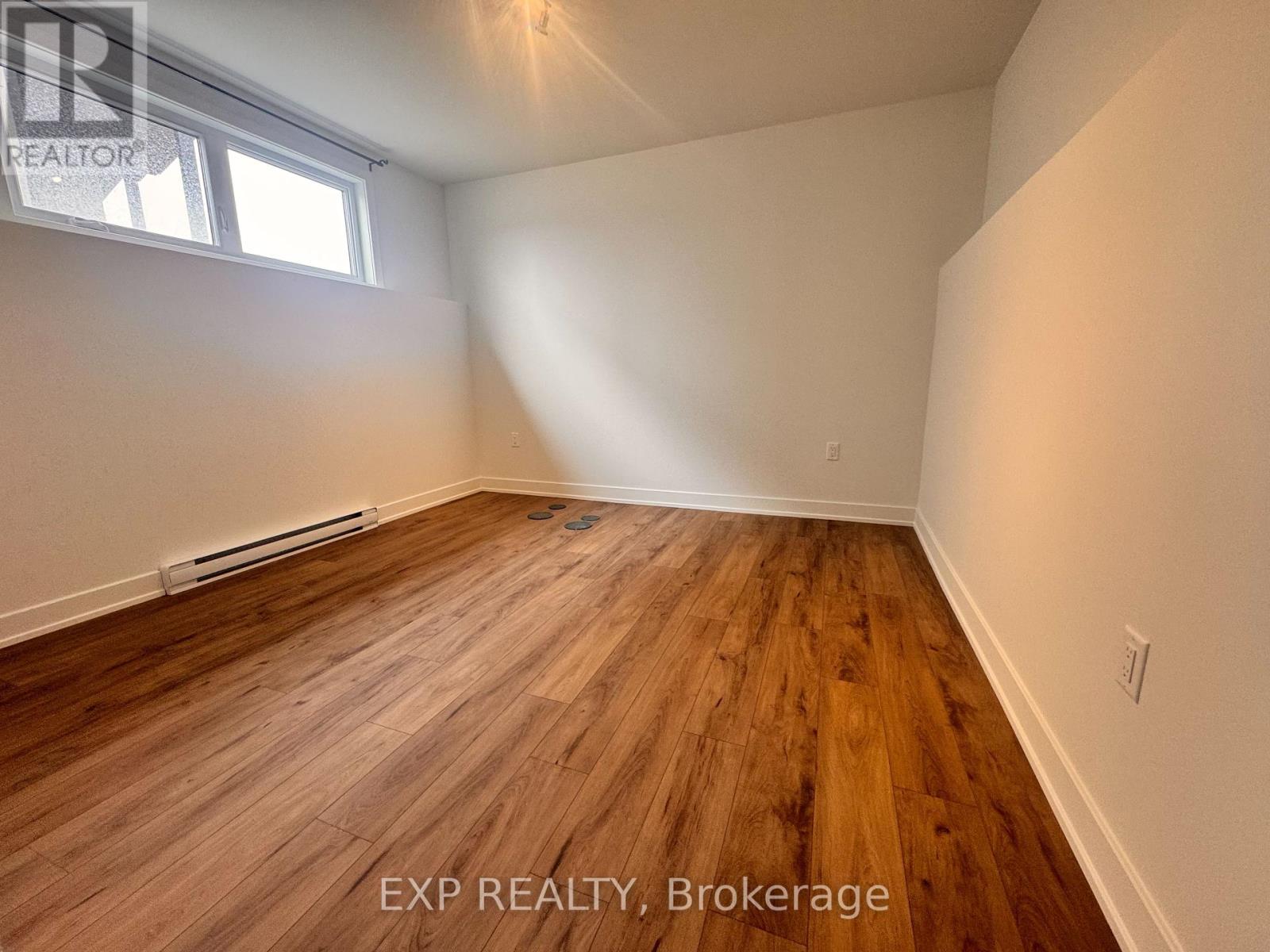A - 1352 Diamond Street Clarence-Rockland, Ontario K4K 0M6
$2,100 Monthly
Experience luxury living in this brand-new 3-bedroom energy efficient apartment in the heart of Rockland. The kitchen features high-end appliances, ample cabinetry, and a large island for additional prep space. The sleek kitchen flows seamlessly into the dining and living areas, creating an inviting space for entertaining. The primary bedroom with two additional well-sized bedrooms offer plenty of space. Enjoy the convenience of in unit laundry. 1 parking space included. EV parking available. Enjoy the comfort of living in a family-friendly community, just steps from parks, schools, and local amenities. A rare opportunity to enjoy elegance and convenience in a prime location. Washer, dryer, refrigerator, stove and dishwasher included! (id:28469)
Property Details
| MLS® Number | X12055350 |
| Property Type | Multi-family |
| Community Name | 607 - Clarence/Rockland Twp |
| Parking Space Total | 1 |
Building
| Bathroom Total | 1 |
| Bedrooms Above Ground | 3 |
| Bedrooms Total | 3 |
| Age | New Building |
| Appliances | Dishwasher, Dryer, Stove, Washer, Refrigerator |
| Cooling Type | Central Air Conditioning |
| Exterior Finish | Stone |
| Foundation Type | Poured Concrete |
| Heating Fuel | Electric |
| Heating Type | Baseboard Heaters |
| Size Interior | 1,100 - 1,500 Ft2 |
| Type | Triplex |
| Utility Water | Municipal Water |
Parking
| No Garage |
Land
| Acreage | No |
| Sewer | Sanitary Sewer |
| Size Depth | 136 Ft ,8 In |
| Size Frontage | 46 Ft ,4 In |
| Size Irregular | 46.4 X 136.7 Ft ; 0 |
| Size Total Text | 46.4 X 136.7 Ft ; 0 |
Rooms
| Level | Type | Length | Width | Dimensions |
|---|---|---|---|---|
| Basement | Kitchen | 3.96 m | 3.35 m | 3.96 m x 3.35 m |
| Basement | Living Room | 3.96 m | 3.65 m | 3.96 m x 3.65 m |
| Basement | Dining Room | 3.65 m | 3.35 m | 3.65 m x 3.35 m |
| Basement | Primary Bedroom | 4.87 m | 4.26 m | 4.87 m x 4.26 m |
| Basement | Bathroom | 2.74 m | 1.82 m | 2.74 m x 1.82 m |
| Basement | Laundry Room | 1.82 m | 1.82 m | 1.82 m x 1.82 m |
| Basement | Bedroom | 3.65 m | 4.57 m | 3.65 m x 4.57 m |
| Basement | Bedroom | 3.04 m | 3.04 m | 3.04 m x 3.04 m |






















