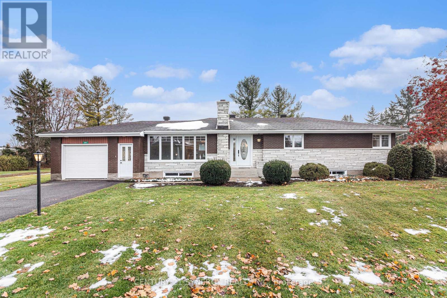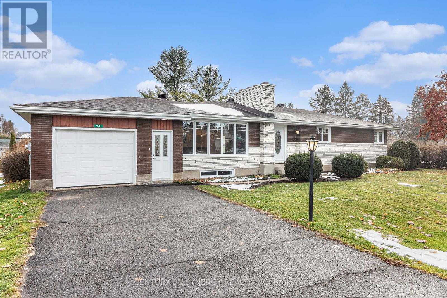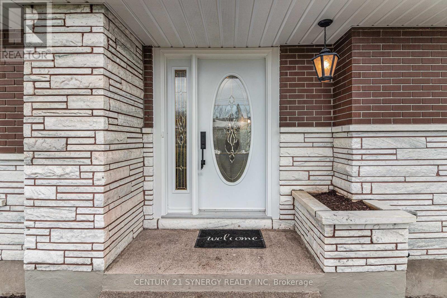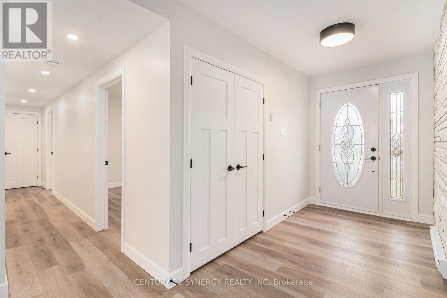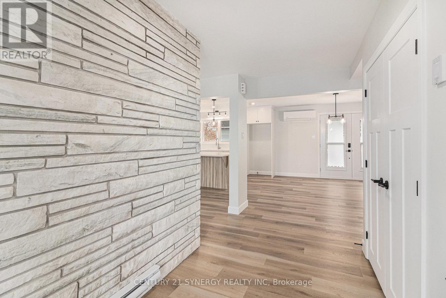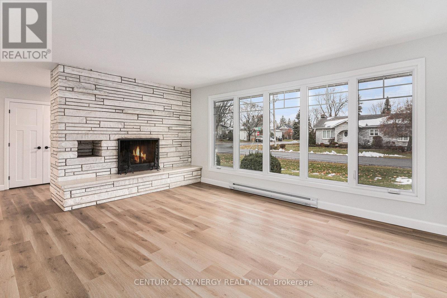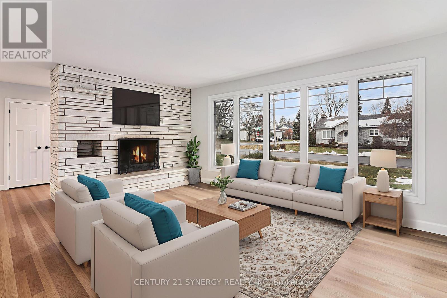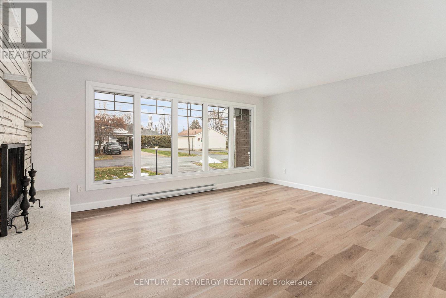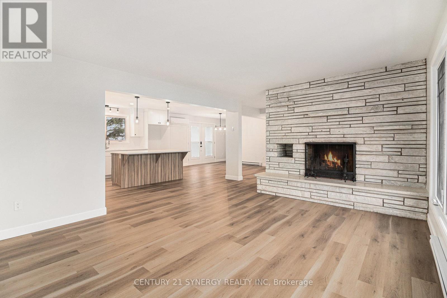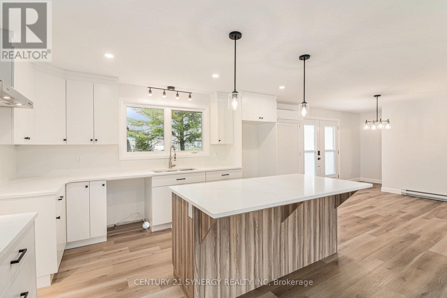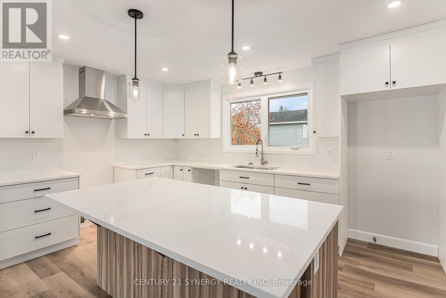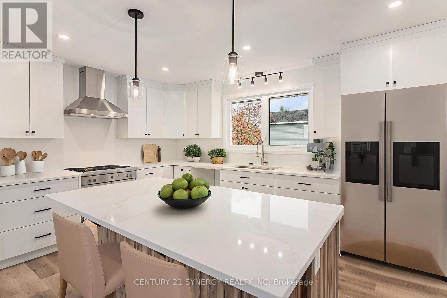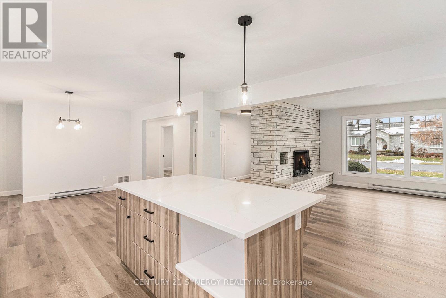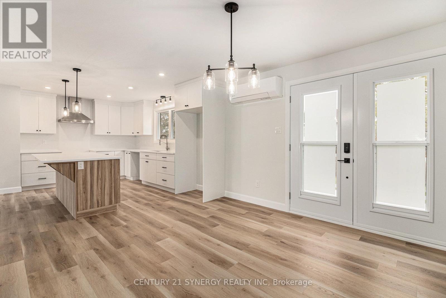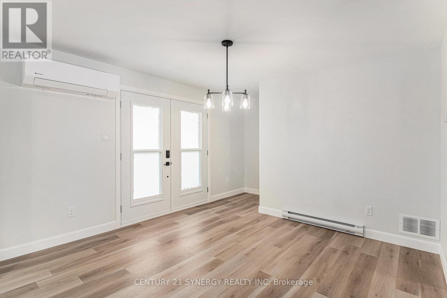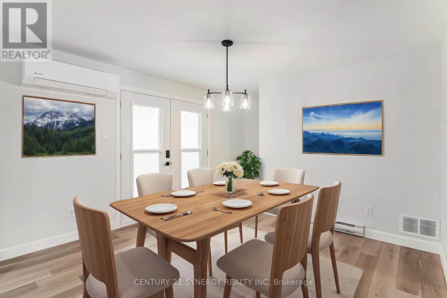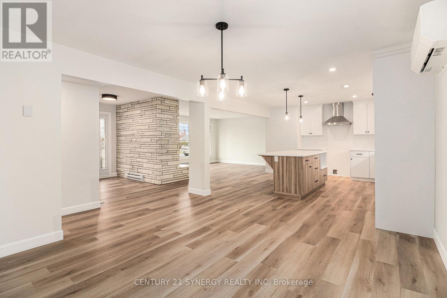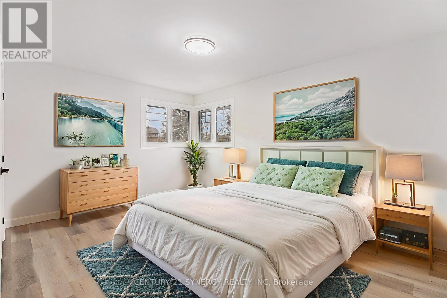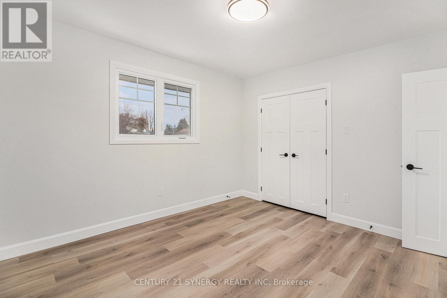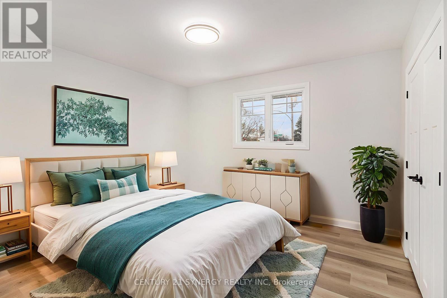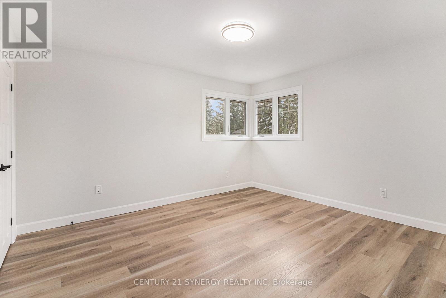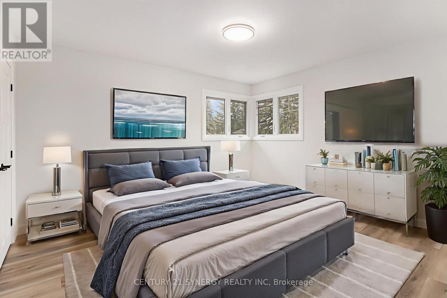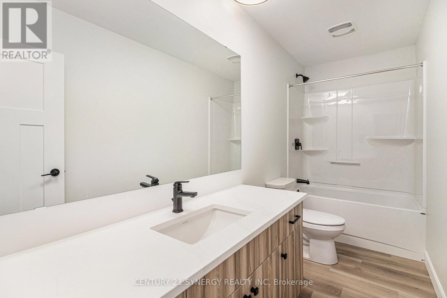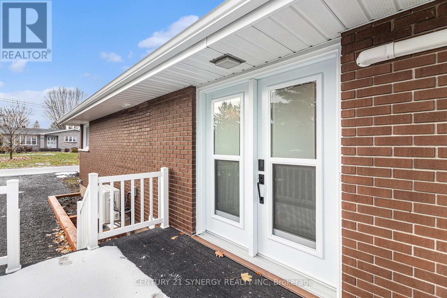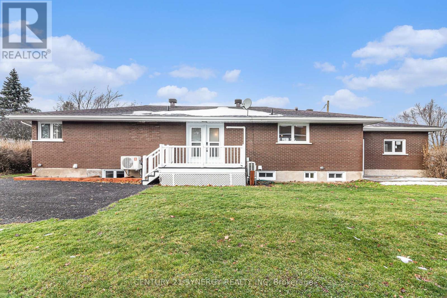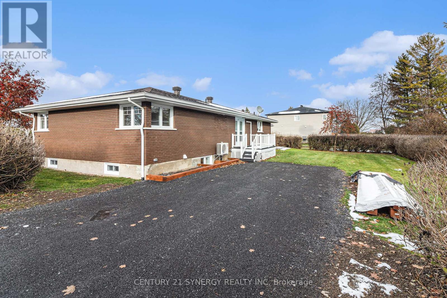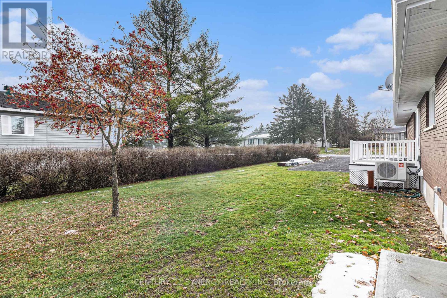A - 24 Champagne Street W North Stormont, Ontario K0A 1R0
$2,300 Monthly
COMPLETELY renovated (new windows, electric, plumbing, wall and ceiling insulation, stripped to the studs) and move-in ready! This stunning 3-bedroom, 1-bathroom upper unit is located in the heart of Crysler and offers modern finishes throughout. Enjoy an open-concept living area filled with natural light, featuring a spacious kitchen with quartz countertops, stainless steel appliances, and ample cabinetry for all your storage needs. The inviting living room includes large windows and a beautiful stone fireplace feature wall-perfect for relaxing or entertaining. Down the hall are three generous bedrooms and a stylish 3-piece main bathroom complete with quartz countertops and a tub/shower combo. Additional highlights include a private driveway with parking and access to a large backyard for outdoor enjoyment. (id:28469)
Property Details
| MLS® Number | X12574028 |
| Property Type | Single Family |
| Community Name | 711 - North Stormont (Finch) Twp |
| Features | Carpet Free, In Suite Laundry |
| Parking Space Total | 2 |
Building
| Bathroom Total | 1 |
| Bedrooms Above Ground | 3 |
| Bedrooms Total | 3 |
| Appliances | Water Heater, Dishwasher, Dryer, Stove, Washer, Refrigerator |
| Basement Type | None |
| Construction Style Attachment | Detached |
| Cooling Type | Wall Unit |
| Exterior Finish | Brick, Stone |
| Fireplace Present | Yes |
| Foundation Type | Poured Concrete |
| Heating Fuel | Electric |
| Heating Type | Heat Pump, Not Known |
| Size Interior | 1,500 - 2,000 Ft2 |
| Type | House |
| Utility Water | Municipal Water |
Parking
| No Garage |
Land
| Acreage | No |
| Sewer | Sanitary Sewer |
| Size Depth | 100 Ft |
| Size Frontage | 90 Ft |
| Size Irregular | 90 X 100 Ft |
| Size Total Text | 90 X 100 Ft |

