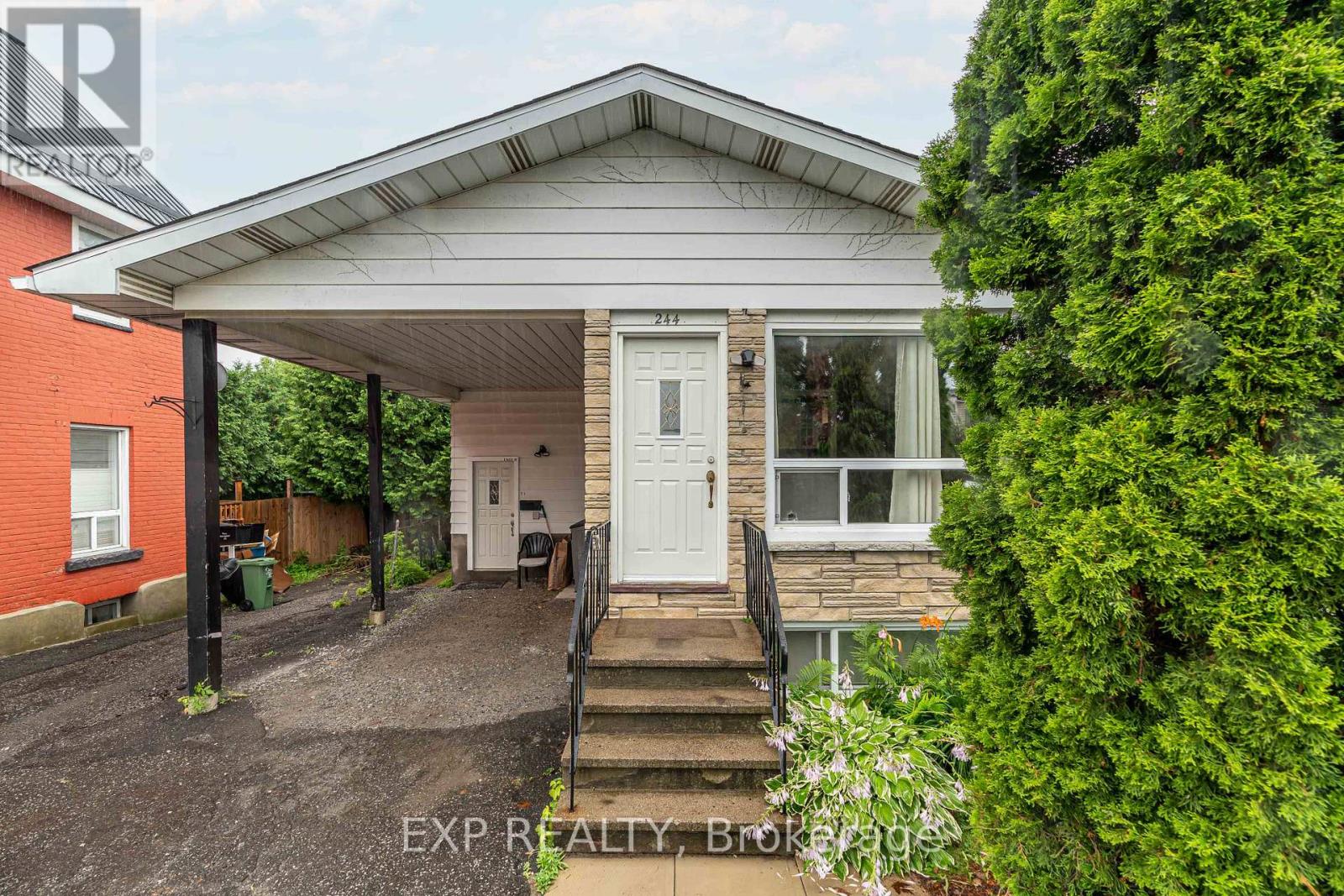A - 244 Bradley Avenue Ottawa, Ontario K1L 7E9
$2,000 Monthly
Step into this beautifully updated 2-bedroom, 1-bathroom unit tucked away on a quiet street in Vanier, just a 2-minute stroll to public transit, making commuting a breeze. Bright, spacious, and move-in ready, this thoughtfully renovated apartment features stylish laminate and tile flooring, a fully refreshed bathroom, fresh paint throughout, and brand-new appliances. Enjoy the ease of in-unit laundry, two dedicated parking spots, and your own private outdoor space perfect for relaxing or entertaining. Located in a duplex with shared parking and a shared backyard, the property offers both convenience and community living. Families and professionals alike will love the location, with 14 schools, four playgrounds, and a splash pad all within a 20-minute walk. Dont miss this incredible opportunity available for immediate occupancy! (id:28469)
Property Details
| MLS® Number | X12273589 |
| Property Type | Multi-family |
| Neigbourhood | Vanier |
| Community Name | 3402 - Vanier |
| Features | Carpet Free |
| Parking Space Total | 2 |
Building
| Bathroom Total | 1 |
| Bedrooms Above Ground | 2 |
| Bedrooms Total | 2 |
| Age | 51 To 99 Years |
| Architectural Style | Bungalow |
| Basement Development | Finished |
| Basement Type | Full (finished) |
| Cooling Type | Central Air Conditioning |
| Exterior Finish | Brick |
| Foundation Type | Block |
| Heating Fuel | Natural Gas |
| Heating Type | Forced Air |
| Stories Total | 1 |
| Size Interior | 700 - 1,100 Ft2 |
| Type | Duplex |
| Utility Water | Municipal Water |
Parking
| Garage |
Land
| Acreage | No |
| Size Depth | 95 Ft |
| Size Frontage | 33 Ft |
| Size Irregular | 33 X 95 Ft |
| Size Total Text | 33 X 95 Ft |
Rooms
| Level | Type | Length | Width | Dimensions |
|---|---|---|---|---|
| Main Level | Living Room | 4.29 m | 4.06 m | 4.29 m x 4.06 m |
| Main Level | Kitchen | 4.03 m | 3.96 m | 4.03 m x 3.96 m |
| Main Level | Primary Bedroom | 4.29 m | 2.89 m | 4.29 m x 2.89 m |
| Main Level | Bedroom | 2.74 m | 3.96 m | 2.74 m x 3.96 m |



















