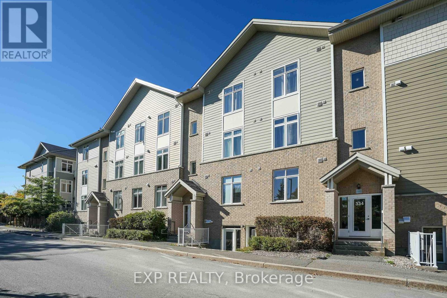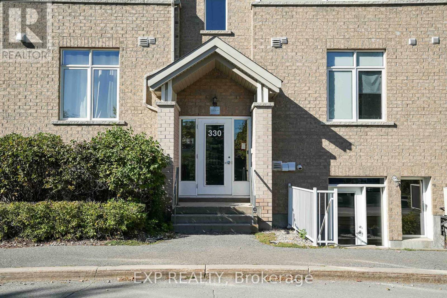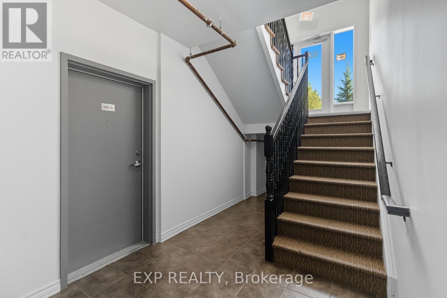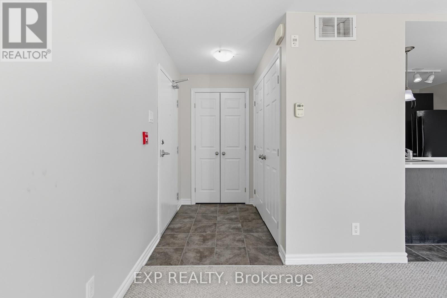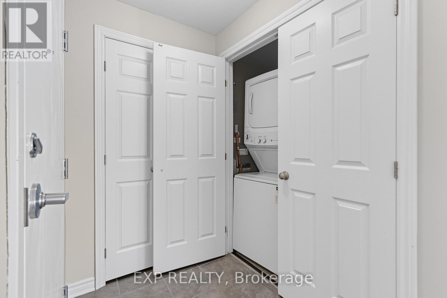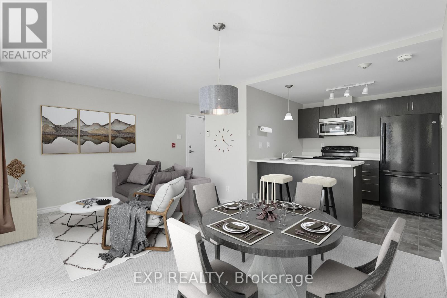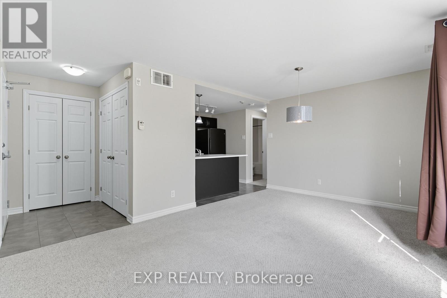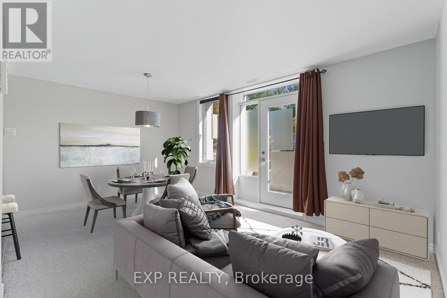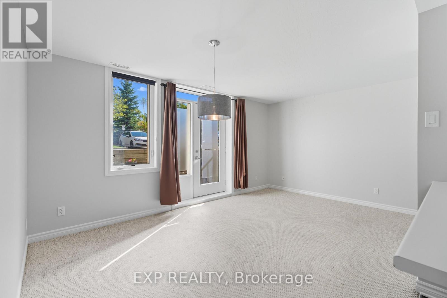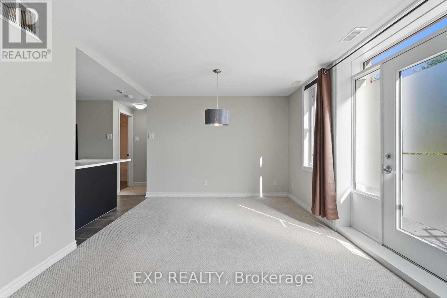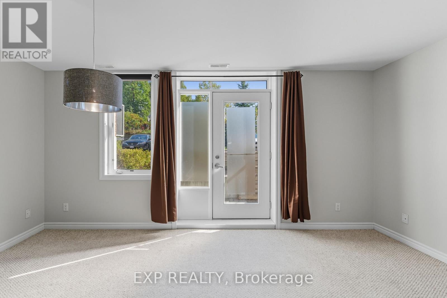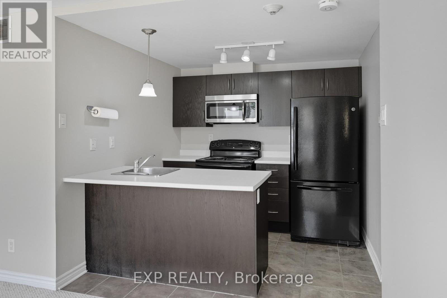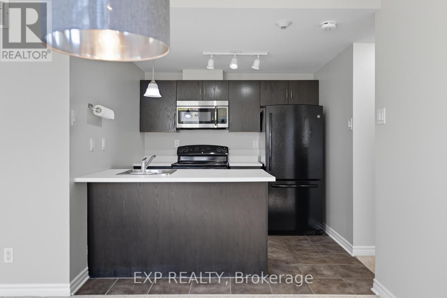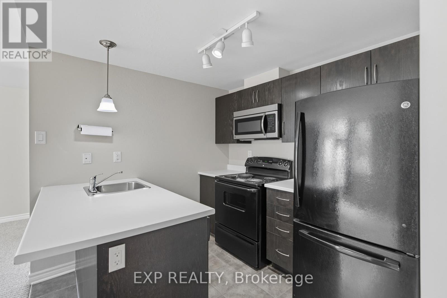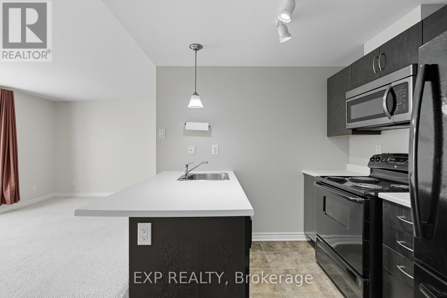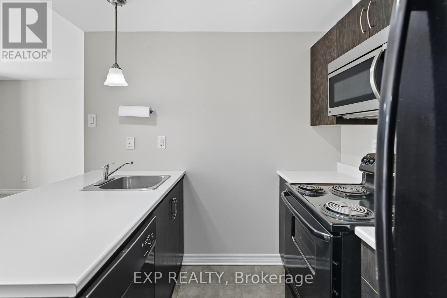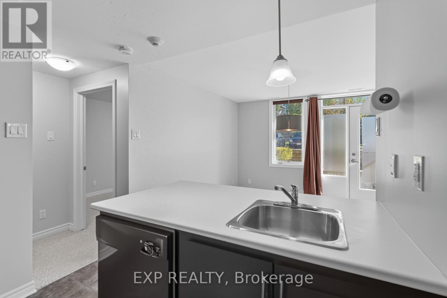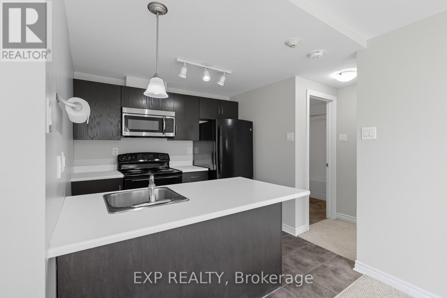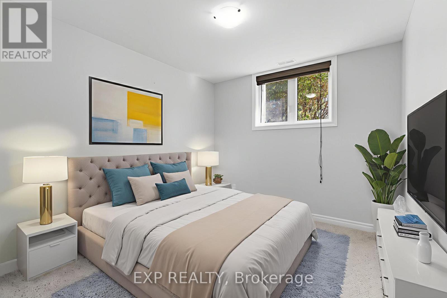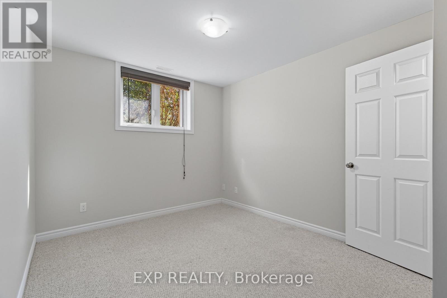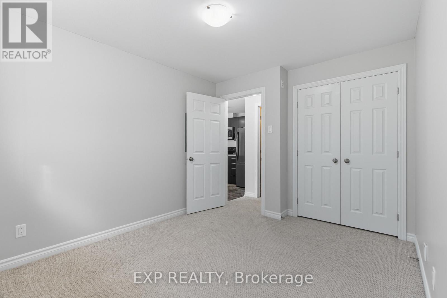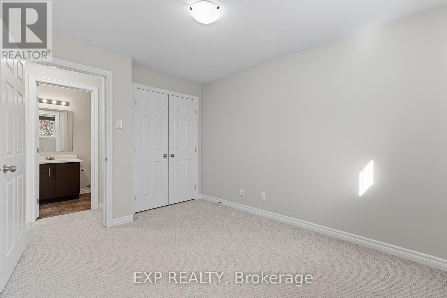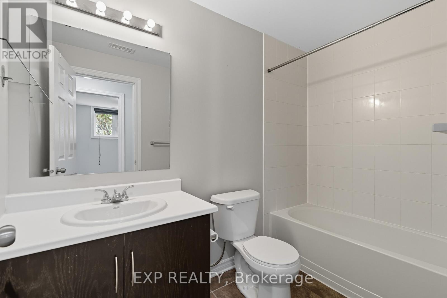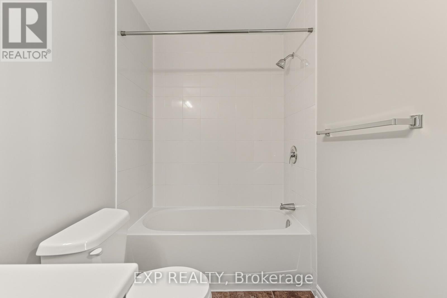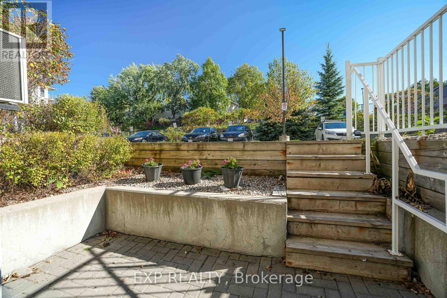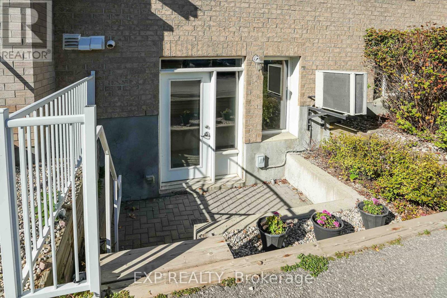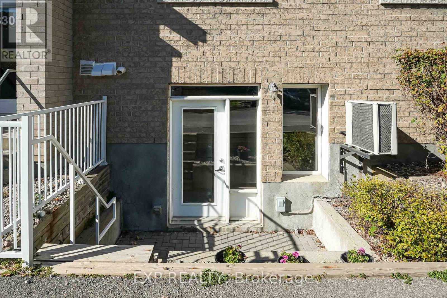A - 330 Everest Private Ottawa, Ontario K1G 4E4
$294,000Maintenance, Insurance, Water, Parking
$372.41 Monthly
Maintenance, Insurance, Water, Parking
$372.41 MonthlyWonderful condo in a prime central Ottawa location! Perfect for a young professional, senior, or investor. Your underground parking spot is conveniently located just steps from the main entrance, no stairs to navigate. The open-concept layout combines the living, dining, and kitchen areas seamlessly, with direct access to your own private patio. The kitchen offers plenty of cupboard space and a handy breakfast bar. The bedroom is generously sized with a large closet, and the 4-piece bathroom features a tub/shower combination. Enjoy the convenience of in-unit laundry. Located close to the Ottawa Hospital, Trainyards Shopping Centre, public transit, and an array of restaurants. Quick access to Hwy 417, downtown, and Lansdowne Park makes this an unbeatable spot for both work and play. Bedroom and dining room pictures are virtually staged. (id:28469)
Property Details
| MLS® Number | X12434141 |
| Property Type | Single Family |
| Neigbourhood | Alta Vista |
| Community Name | 3701 - Elmvale Acres |
| Community Features | Pets Allowed With Restrictions |
| Equipment Type | Water Heater, Heat Pump |
| Features | In Suite Laundry |
| Parking Space Total | 1 |
| Rental Equipment Type | Water Heater, Heat Pump |
Building
| Bathroom Total | 1 |
| Bedrooms Above Ground | 1 |
| Bedrooms Total | 1 |
| Appliances | Garage Door Opener Remote(s), Dishwasher, Dryer, Hood Fan, Stove, Washer, Window Coverings, Refrigerator |
| Basement Type | None |
| Cooling Type | Central Air Conditioning |
| Exterior Finish | Brick, Vinyl Siding |
| Heating Fuel | Electric, Natural Gas |
| Heating Type | Heat Pump, Not Known |
| Size Interior | 600 - 699 Ft2 |
| Type | Apartment |
Parking
| Underground | |
| Garage |
Land
| Acreage | No |
Rooms
| Level | Type | Length | Width | Dimensions |
|---|---|---|---|---|
| Main Level | Living Room | 3.24 m | 2.46 m | 3.24 m x 2.46 m |
| Main Level | Dining Room | 3.24 m | 2.38 m | 3.24 m x 2.38 m |
| Main Level | Kitchen | 2.52 m | 3.75 m | 2.52 m x 3.75 m |
| Main Level | Bedroom | 3.48 m | 2.94 m | 3.48 m x 2.94 m |

