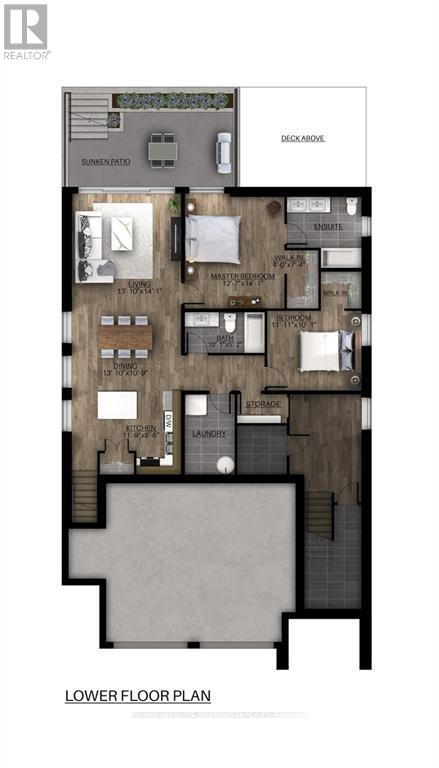2 Bedroom
2 Bathroom
Central Air Conditioning, Air Exchanger
Forced Air
$2,200 Monthly
This bright 4 yr old lower level 2 bedroom 1,200sq ft unit has to be seen to be appreciated. Open concept floor plan with with 9' ceiling, two full baths and two large beds with garage. Gas radiant heated floors, on demand hot water, AC, five appliances, full size washer and dryer. Large patio and garage! The owner will consider small dog only., Flooring: Ceramic, Deposit: 2200, Flooring: Laminate (id:28469)
Property Details
|
MLS® Number
|
X10418974 |
|
Property Type
|
Single Family |
|
Neigbourhood
|
Perthmore |
|
Community Name
|
907 - Perth |
|
ParkingSpaceTotal
|
2 |
|
Structure
|
Deck |
Building
|
BathroomTotal
|
2 |
|
BedroomsAboveGround
|
2 |
|
BedroomsTotal
|
2 |
|
Appliances
|
Dishwasher, Dryer, Hood Fan, Refrigerator, Stove, Washer |
|
BasementDevelopment
|
Unfinished |
|
BasementType
|
N/a (unfinished) |
|
CoolingType
|
Central Air Conditioning, Air Exchanger |
|
ExteriorFinish
|
Vinyl Siding, Stone |
|
HeatingFuel
|
Natural Gas |
|
HeatingType
|
Forced Air |
|
Type
|
Other |
|
UtilityWater
|
Municipal Water |
Parking
Land
|
Acreage
|
No |
|
Sewer
|
Sanitary Sewer |
|
SizeDepth
|
100 Ft |
|
SizeFrontage
|
50 Ft |
|
SizeIrregular
|
50 X 100 Ft |
|
SizeTotalText
|
50 X 100 Ft |
|
ZoningDescription
|
Residential |
Rooms
| Level |
Type |
Length |
Width |
Dimensions |
|
Lower Level |
Primary Bedroom |
3.83 m |
4.29 m |
3.83 m x 4.29 m |
|
Lower Level |
Bedroom |
3.63 m |
3.07 m |
3.63 m x 3.07 m |
|
Lower Level |
Living Room |
4.21 m |
4.29 m |
4.21 m x 4.29 m |
|
Lower Level |
Kitchen |
3.58 m |
2.59 m |
3.58 m x 2.59 m |
|
Lower Level |
Bathroom |
2.43 m |
1.54 m |
2.43 m x 1.54 m |
|
Lower Level |
Bathroom |
3.07 m |
1.57 m |
3.07 m x 1.57 m |
|
Lower Level |
Dining Room |
4.21 m |
3.27 m |
4.21 m x 3.27 m |
Utilities
|
Natural Gas Available
|
Available |
















