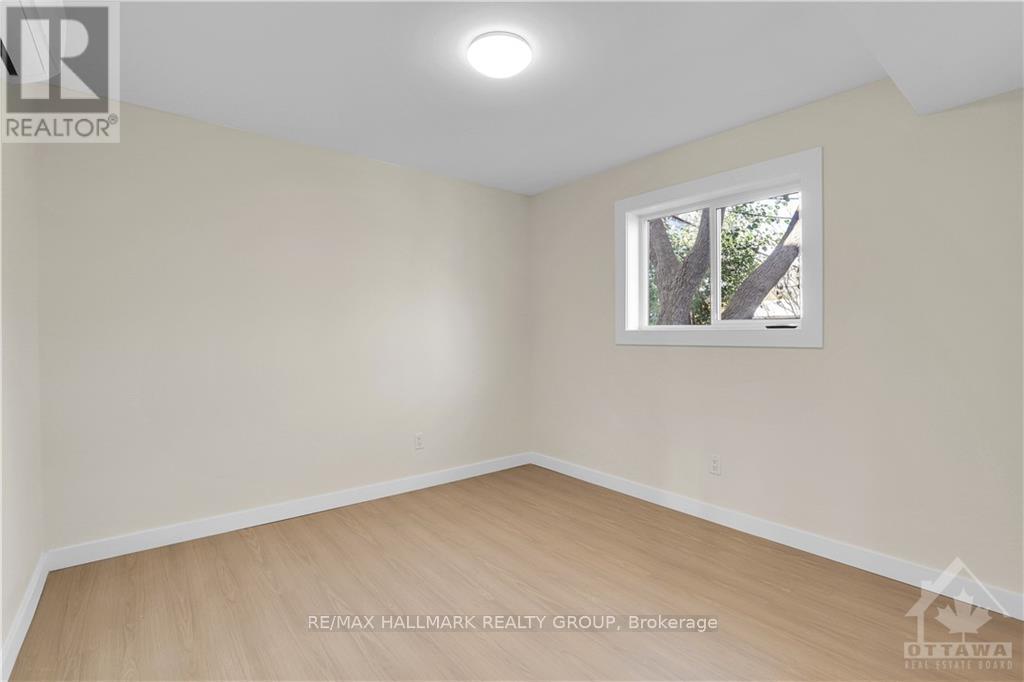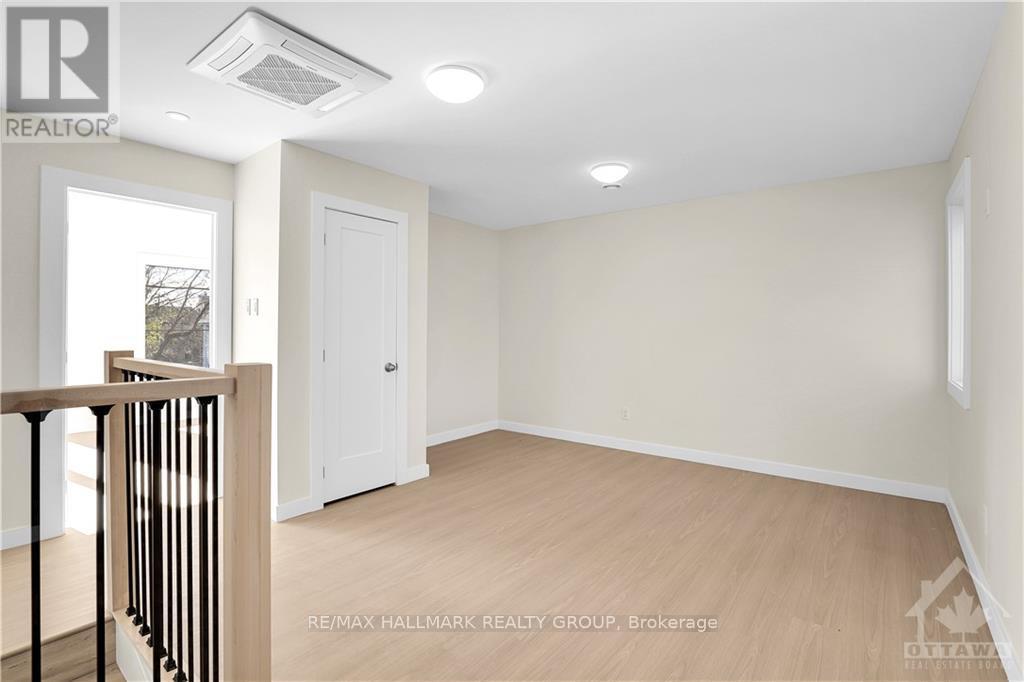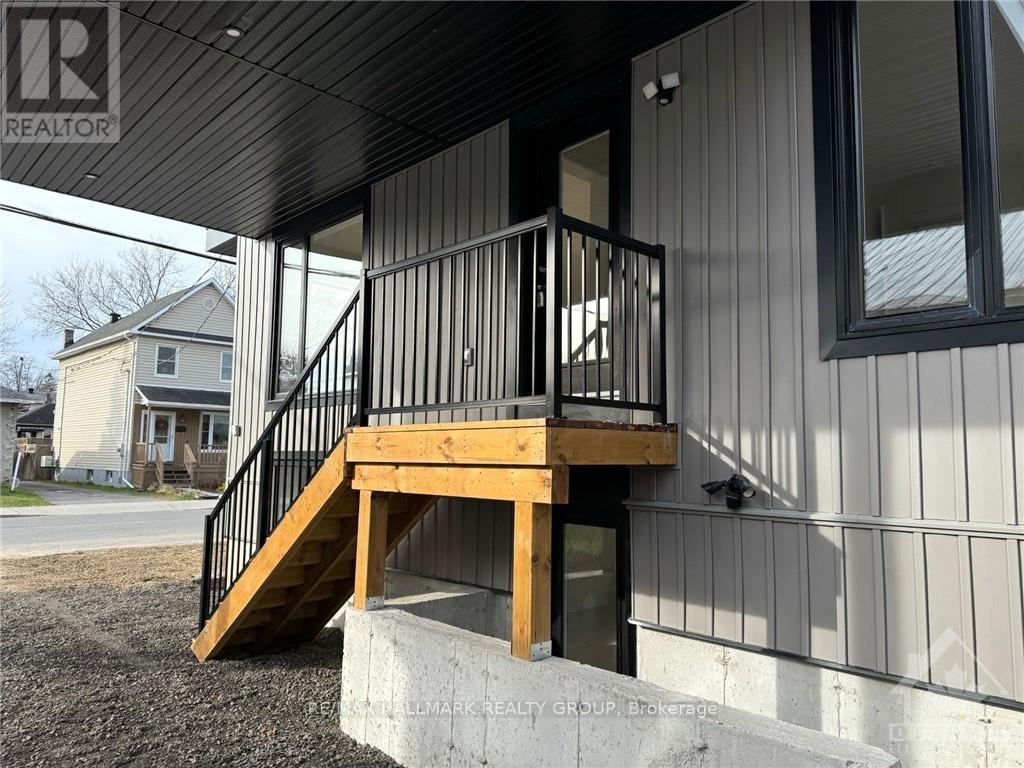4 Bedroom
2 Bathroom
Heat Pump
$4,500 Monthly
Flooring: Tile, Rarely offered. A unique newly built two story apartment in Beechwood Village with 4 bedroom, 2 baths with a second living room area on the second floor that could be turned into a fifth bedroom. The See ""Other"" in measurements is a roof top terrace that is approximately 20 ft X 10 ft over the carport. This is still to be finished by the owners. Landscaping, stairs and railing still to be completed as well. Students are also welcome with Guarantors. Parking is an additional $100 per month 24 hours irrevocable for offers. Rental Application, Full Credit Check, Photo ID, Letter of Employment and pay stubs, References and Schedule B to accompany the Agreement to Lease. Close to transit, parks and shopping., Deposit: 9000, Flooring: Laminate (id:28469)
Property Details
|
MLS® Number
|
X10419048 |
|
Property Type
|
Single Family |
|
Neigbourhood
|
Vanier |
|
Community Name
|
3402 - Vanier |
|
Amenities Near By
|
Public Transit, Park |
|
Parking Space Total
|
1 |
Building
|
Bathroom Total
|
2 |
|
Bedrooms Above Ground
|
4 |
|
Bedrooms Total
|
4 |
|
Appliances
|
Water Heater, Dishwasher, Dryer, Hood Fan, Microwave, Refrigerator, Stove, Washer |
|
Foundation Type
|
Concrete |
|
Heating Fuel
|
Electric |
|
Heating Type
|
Heat Pump |
|
Type
|
Other |
|
Utility Water
|
Municipal Water |
Parking
Land
|
Acreage
|
No |
|
Land Amenities
|
Public Transit, Park |
|
Sewer
|
Sanitary Sewer |
|
Zoning Description
|
Residential Duplex |
Rooms
| Level |
Type |
Length |
Width |
Dimensions |
|
Second Level |
Primary Bedroom |
4.92 m |
3.32 m |
4.92 m x 3.32 m |
|
Second Level |
Bedroom |
3.32 m |
3.22 m |
3.32 m x 3.22 m |
|
Second Level |
Family Room |
3.4 m |
3.07 m |
3.4 m x 3.07 m |
|
Second Level |
Bathroom |
3.88 m |
1.57 m |
3.88 m x 1.57 m |
|
Main Level |
Kitchen |
4.54 m |
3.37 m |
4.54 m x 3.37 m |
|
Main Level |
Living Room |
5.53 m |
4.49 m |
5.53 m x 4.49 m |
|
Main Level |
Bedroom |
3.68 m |
3.25 m |
3.68 m x 3.25 m |
|
Main Level |
Bedroom |
3.25 m |
3.22 m |
3.25 m x 3.22 m |
|
Main Level |
Bathroom |
2.23 m |
1.9 m |
2.23 m x 1.9 m |
|
Upper Level |
Other |
6.09 m |
3.09 m |
6.09 m x 3.09 m |





























