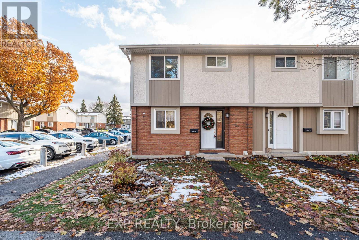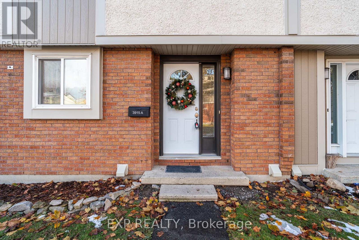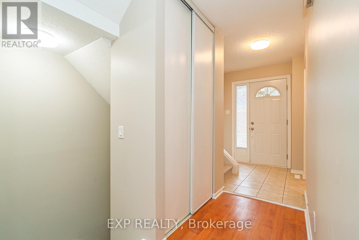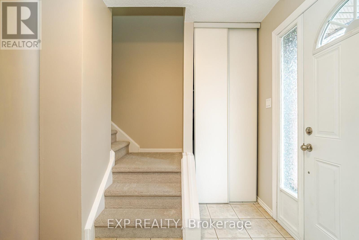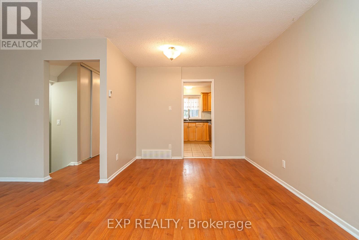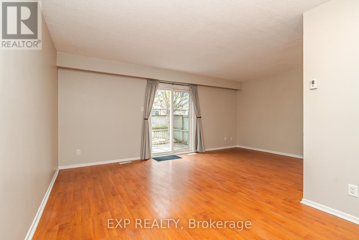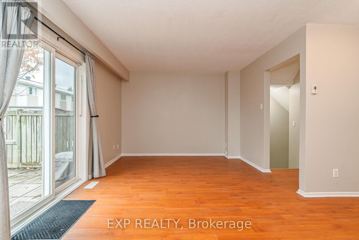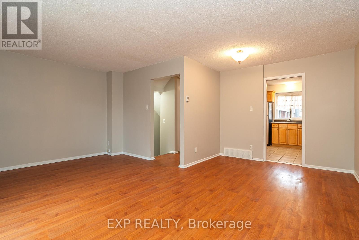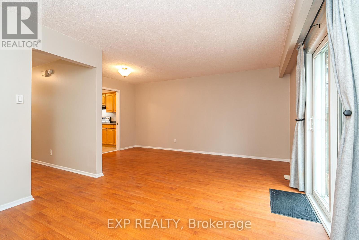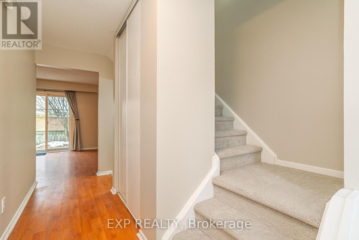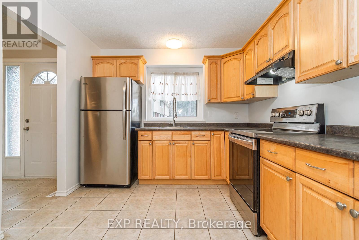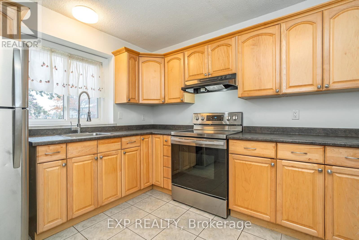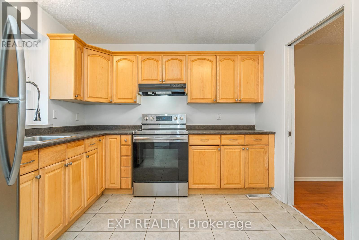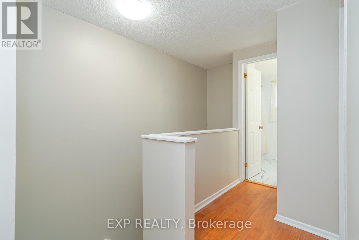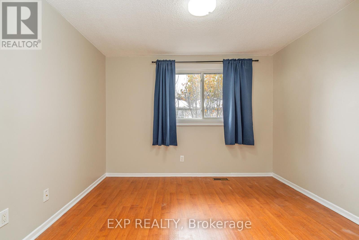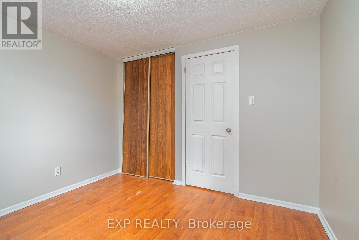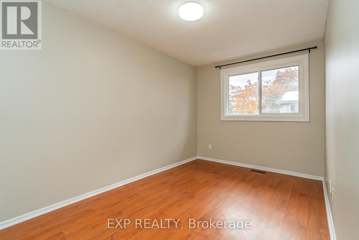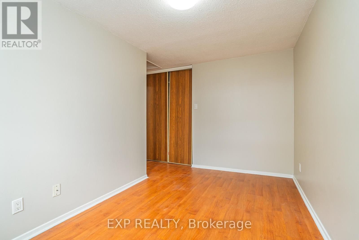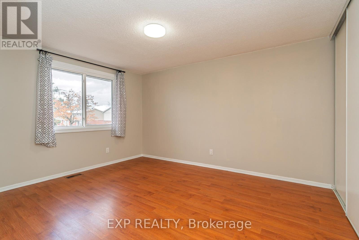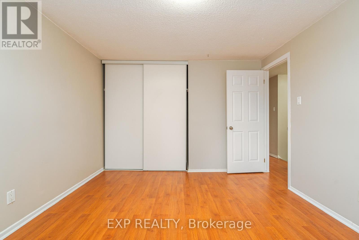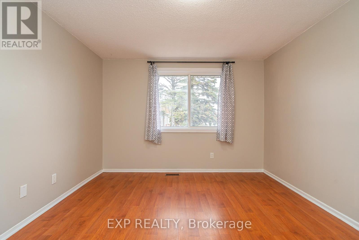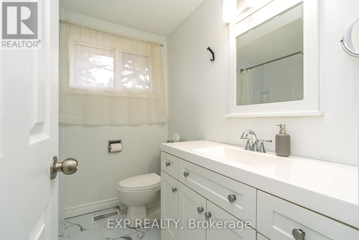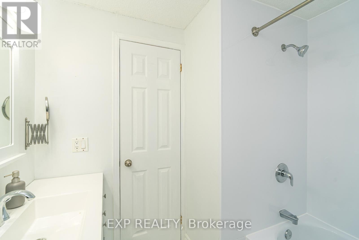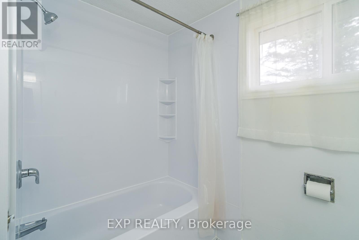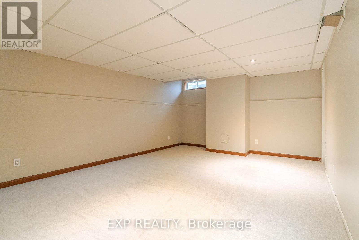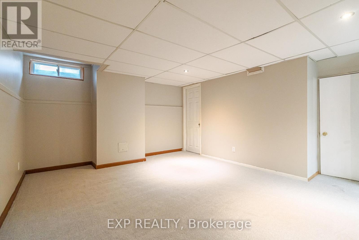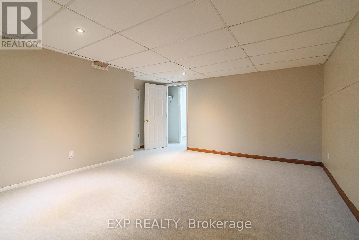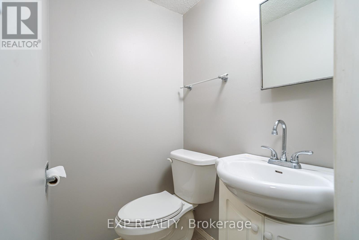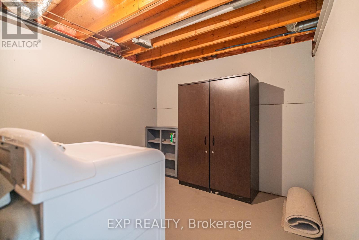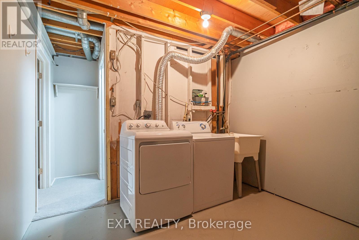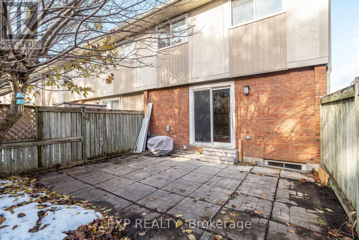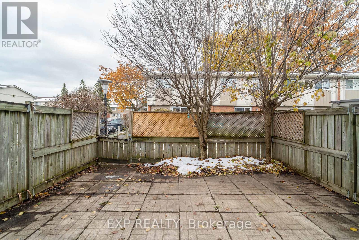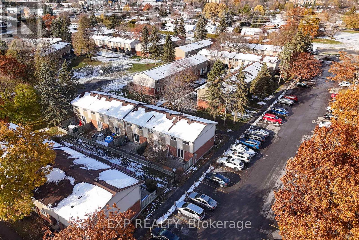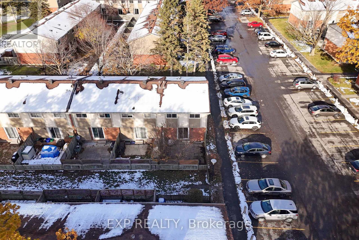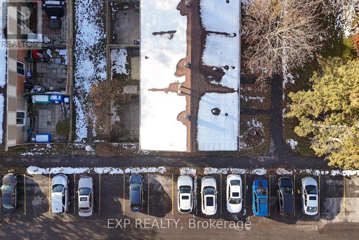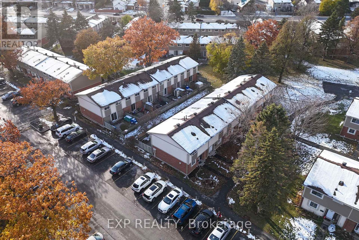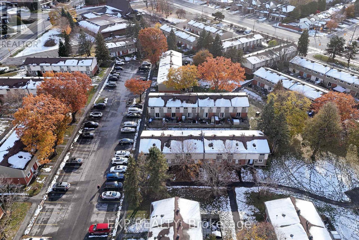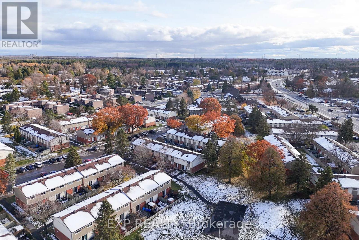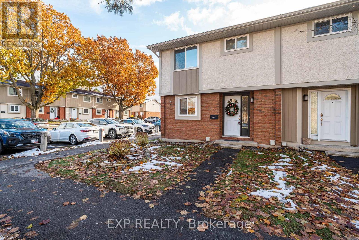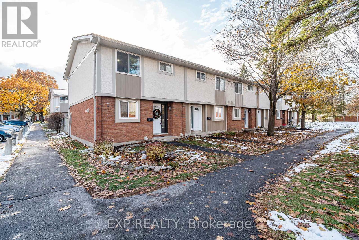A - 3915 Old Richmond Road Ottawa, Ontario K2H 8T9
$379,900Maintenance, Water, Insurance
$463 Monthly
Maintenance, Water, Insurance
$463 MonthlyEnd-unit townhome next to a park and basketball pad in a quiet, family-friendly neighbourhood: close to schools, shopping, transit, and Hwy 417. This well-run condo community offers low-maintenance living with fees of $463/month, which include water, exterior maintenance, and insurance. Recent exterior updates include newer siding, fascia, and roofs completed in the last couple of years. Inside, you'll find a spacious layout with a large kitchen, an open-concept living/dining area, and direct access to a fully fenced backyard that backs onto green space. Upstairs offers 3 good-sized bedrooms and a full bath, while the finished basement includes a rec room and a convenient powder room. Ceramic and laminate flooring throughout. Parking includes 1 assigned spot, with additional spaces available for rent through the condo corporation. The location is unbeatable: Close to DND, and soon the new Moodie LRT Station, with excellent bus service to downtown and Algonquin College. Nearby are multiple primary and high schools, including Our Lady of Peace, Bells Corners Public, Bell High School, and Franco Ouest (with the French public school located in Bridlewood, K-12). The neighbourhood also features 3 churches, a local Mosque on Moodie, library, public swimming pool, parks, and abundant shopping. Quick access to 417, 416, and Hunt Club makes commuting easy. (id:28469)
Open House
This property has open houses!
2:00 pm
Ends at:4:00 pm
Property Details
| MLS® Number | X12546876 |
| Property Type | Single Family |
| Neigbourhood | Bay |
| Community Name | 7805 - Arbeatha Park |
| Community Features | Pets Allowed With Restrictions |
| Equipment Type | Water Heater |
| Parking Space Total | 1 |
| Rental Equipment Type | Water Heater |
Building
| Bathroom Total | 2 |
| Bedrooms Above Ground | 3 |
| Bedrooms Total | 3 |
| Appliances | Dishwasher, Dryer, Hood Fan, Stove, Washer, Refrigerator |
| Basement Type | Full |
| Cooling Type | Central Air Conditioning |
| Exterior Finish | Brick, Vinyl Siding |
| Fireplace Present | Yes |
| Foundation Type | Poured Concrete |
| Half Bath Total | 1 |
| Heating Fuel | Other |
| Heating Type | Forced Air |
| Stories Total | 2 |
| Size Interior | 1,000 - 1,199 Ft2 |
| Type | Row / Townhouse |
Parking
| No Garage |
Land
| Acreage | No |
Rooms
| Level | Type | Length | Width | Dimensions |
|---|---|---|---|---|
| Second Level | Primary Bedroom | 4.01 m | 3.65 m | 4.01 m x 3.65 m |
| Second Level | Bedroom 2 | 3.2 m | 2.94 m | 3.2 m x 2.94 m |
| Second Level | Bedroom 3 | 3.96 m | 2.43 m | 3.96 m x 2.43 m |
| Basement | Family Room | 4.8 m | 3.55 m | 4.8 m x 3.55 m |
| Basement | Laundry Room | 3.2 m | 3.04 m | 3.2 m x 3.04 m |
| Main Level | Dining Room | 2.79 m | 1.82 m | 2.79 m x 1.82 m |
| Main Level | Living Room | 5.48 m | 3.35 m | 5.48 m x 3.35 m |

