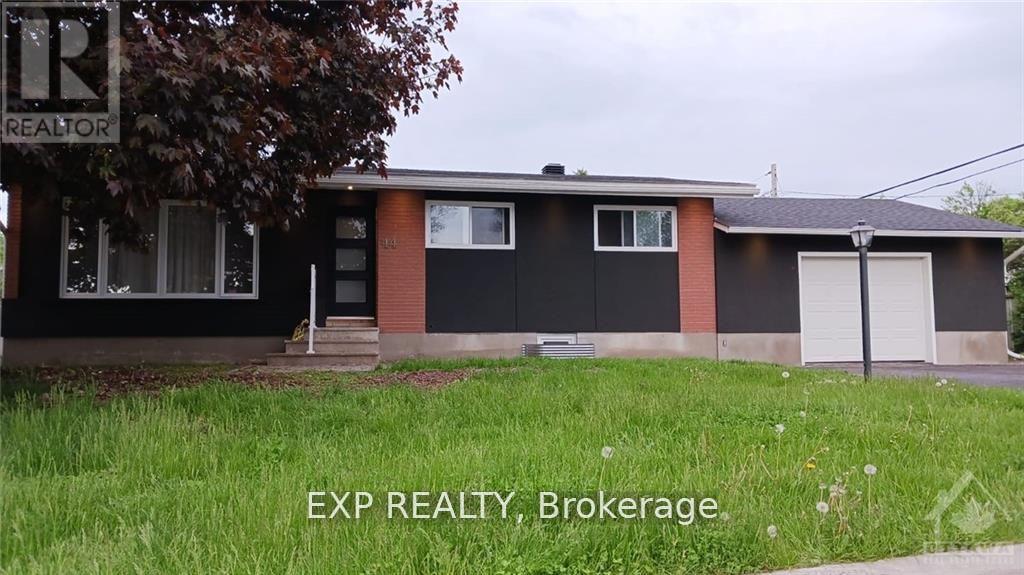3 Bedroom
1 Bathroom
700 - 1,100 ft2
Bungalow
Central Air Conditioning
Forced Air
$2,900 Monthly
*ALL INCLUSIVE* Newly renovated with high end finishes , Legal , sound proofed, UPPER UNIT apartment in bungalow/duplex is now available for rent located on a quiet street in desirable family friendly Manordale. Bright and spacious living/dining area, adjoining kitchen with ample cabinetry overlooks the backyard. Modern new kitchen with quartz countertops, pot-lights, and S/S Appliances. 3 generous sized bedrooms and a main bath complete the level. Great private corner lot, fully fenced, with an oversized deck ready for you to enjoy and relax on. Just a short commute to major transport hubs, Algonquin College, Baseline Station, local restaurants, College Square, Nepean Sportsplex, the 417 and future LRT. includes: 2 parking spots , hydro, Gas, Heat, hot water tank on demand rental, water, & Fibre speed Internet. Rent also includes additional storage space in the oversized garage. Available for occupancy starting September 1st. The unit is currently tenant-occupied showings available with 24 hours' notice. Rent includes all utilities. Ideal timing for students or families. Grab this updated unit before classes begin! (id:28469)
Property Details
|
MLS® Number
|
X12270003 |
|
Property Type
|
Single Family |
|
Neigbourhood
|
Manor Park |
|
Community Name
|
7606 - Manordale |
|
Communication Type
|
High Speed Internet |
|
Features
|
Carpet Free, In Suite Laundry |
|
Parking Space Total
|
2 |
Building
|
Bathroom Total
|
1 |
|
Bedrooms Above Ground
|
3 |
|
Bedrooms Total
|
3 |
|
Appliances
|
Water Heater - Tankless |
|
Architectural Style
|
Bungalow |
|
Construction Style Attachment
|
Detached |
|
Cooling Type
|
Central Air Conditioning |
|
Exterior Finish
|
Brick, Stucco |
|
Foundation Type
|
Concrete |
|
Heating Fuel
|
Natural Gas |
|
Heating Type
|
Forced Air |
|
Stories Total
|
1 |
|
Size Interior
|
700 - 1,100 Ft2 |
|
Type
|
House |
|
Utility Water
|
Municipal Water |
Parking
Land
|
Acreage
|
No |
|
Sewer
|
Sanitary Sewer |
|
Size Depth
|
100 Ft |
|
Size Frontage
|
75 Ft |
|
Size Irregular
|
75 X 100 Ft |
|
Size Total Text
|
75 X 100 Ft |
Rooms
| Level |
Type |
Length |
Width |
Dimensions |
|
Main Level |
Living Room |
5.94 m |
3.65 m |
5.94 m x 3.65 m |
|
Main Level |
Dining Room |
2.64 m |
3.35 m |
2.64 m x 3.35 m |
|
Main Level |
Kitchen |
2.74 m |
3.4 m |
2.74 m x 3.4 m |
|
Main Level |
Primary Bedroom |
3.58 m |
3.27 m |
3.58 m x 3.27 m |
|
Main Level |
Bedroom 2 |
2.94 m |
2.54 m |
2.94 m x 2.54 m |
|
Main Level |
Bedroom 3 |
2.94 m |
2.79 m |
2.94 m x 2.79 m |




























