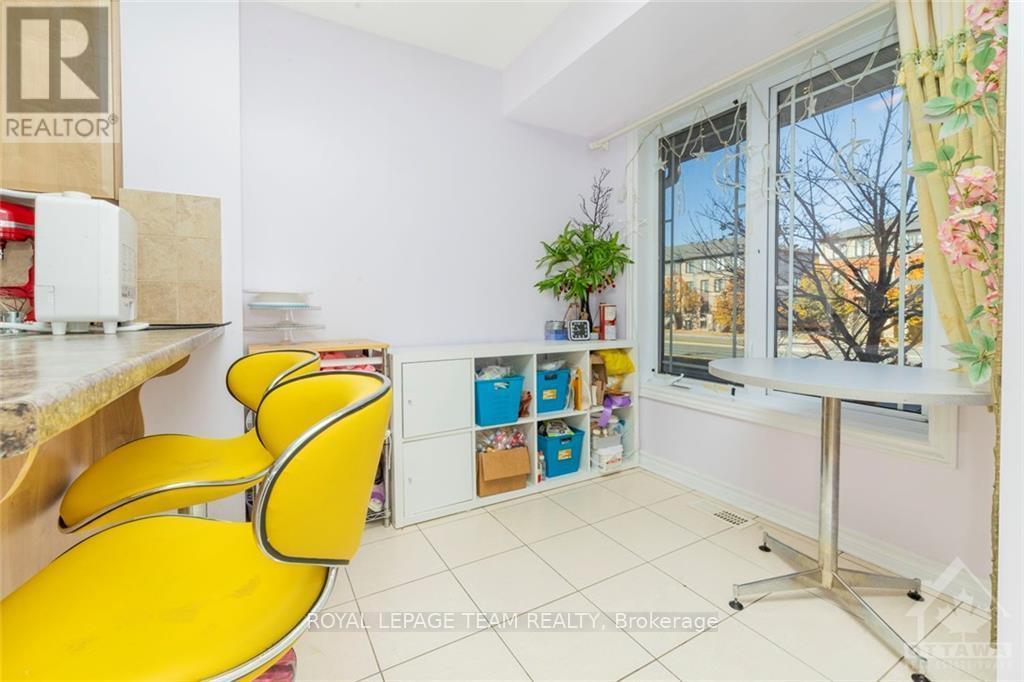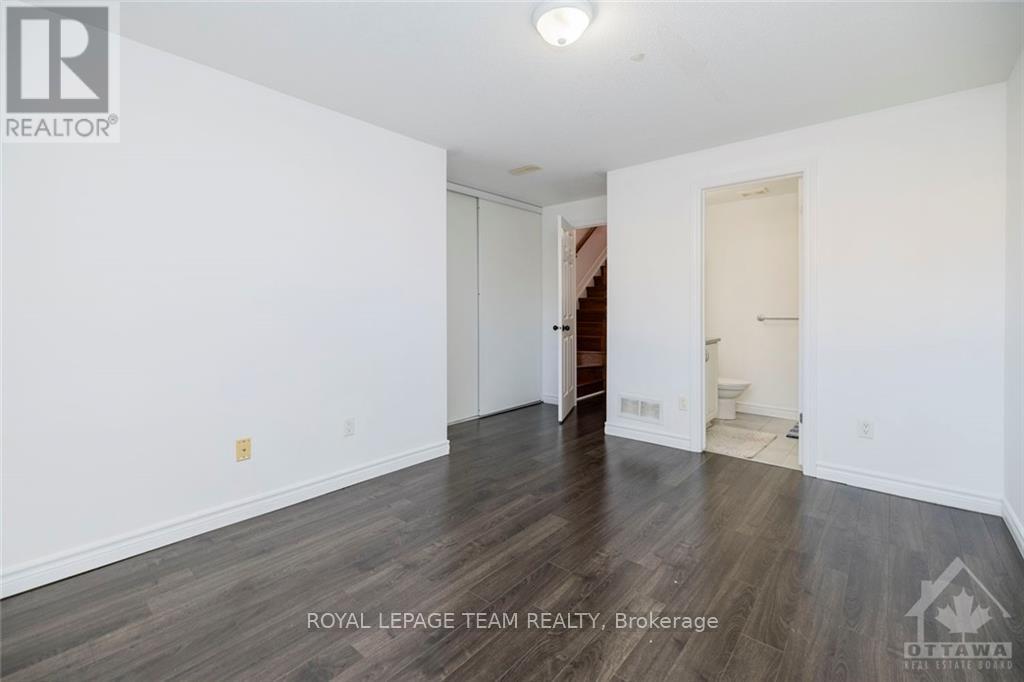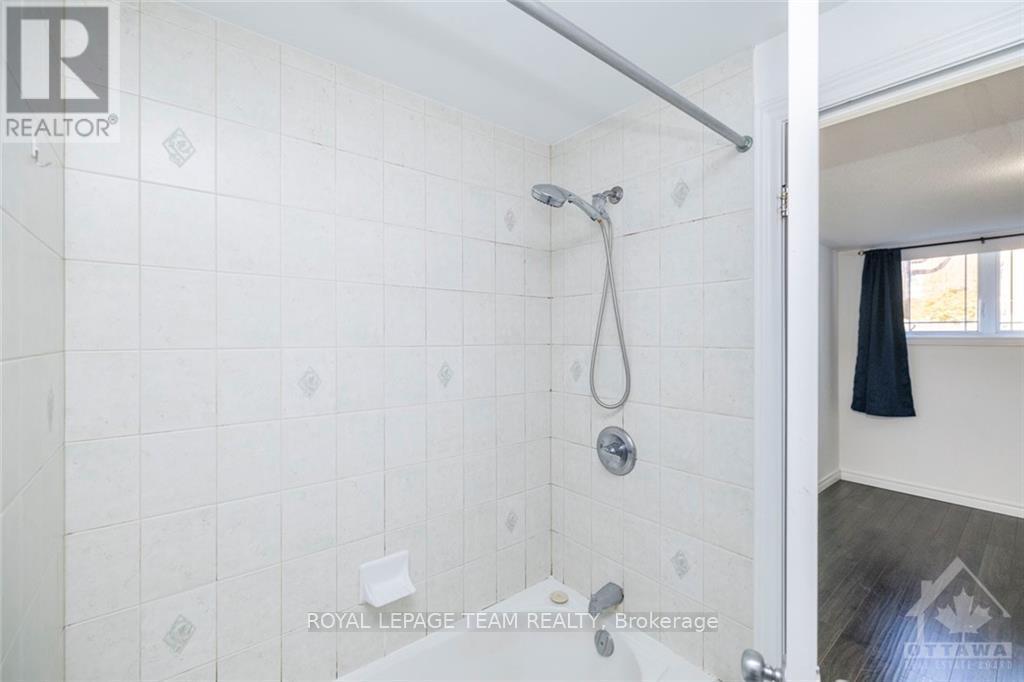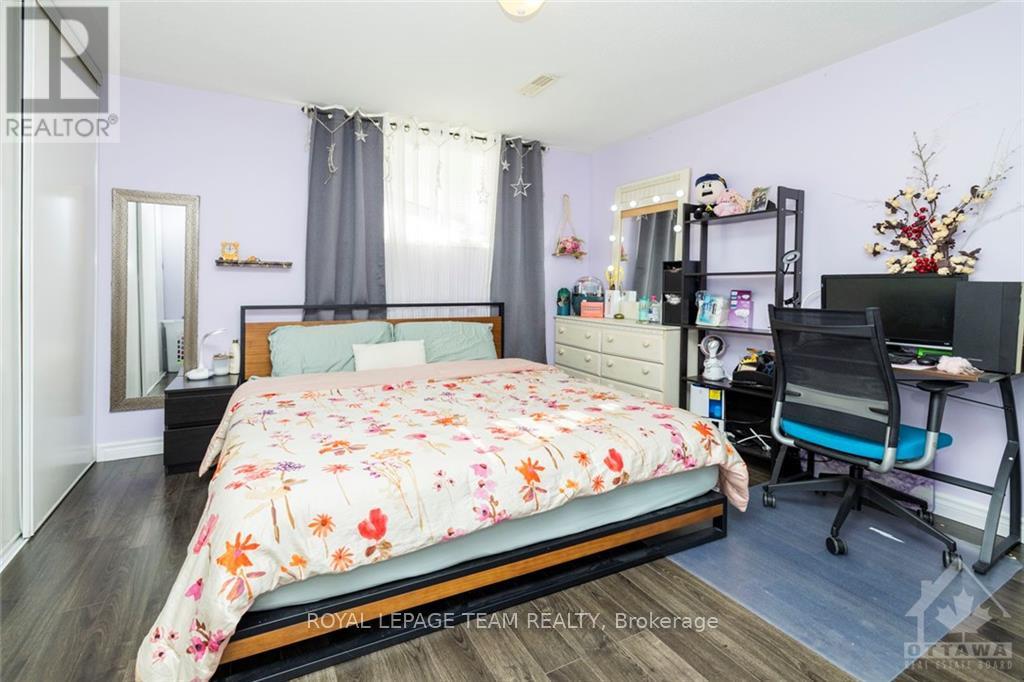A - 566 Chapman Mills Drive Ottawa, Ontario K2J 0J2
$427,000Maintenance, Insurance
$222.69 Monthly
Maintenance, Insurance
$222.69 MonthlyFlooring: Tile, Welcome to 566A CHAPMAN MILLS DR, offering 2 bedrooms and 2.5 baths, thoughtfully designed for comfortable living! Each spacious bedroom includes its own ensuite, providing privacy and convenience. The living room opens to a private deck and ground-level patio, perfect for barbecues. Located in a vibrant community, this home is just steps away from schools, public transportation, parks, shops, gyms. Whether you’re a first-time buyer, down-sizers, professionals or investors, this condo combines practicality with a prime location—perfect for you! Recent updates include A/C (2024), lower level flooring (2021), HWT (2024). Book a showing today!, Flooring: Hardwood, Flooring: Laminate (id:28469)
Open House
This property has open houses!
2:00 pm
Ends at:4:00 pm
Property Details
| MLS® Number | X10410732 |
| Property Type | Single Family |
| Neigbourhood | Chapman Mills |
| Community Name | 7709 - Barrhaven - Strandherd |
| Amenities Near By | Public Transit, Park |
| Community Features | Pet Restrictions |
| Parking Space Total | 1 |
Building
| Bathroom Total | 3 |
| Bedrooms Below Ground | 2 |
| Bedrooms Total | 2 |
| Amenities | Visitor Parking |
| Appliances | Dishwasher, Dryer, Hood Fan, Refrigerator, Stove, Washer |
| Cooling Type | Central Air Conditioning |
| Exterior Finish | Brick |
| Foundation Type | Concrete |
| Half Bath Total | 1 |
| Heating Fuel | Natural Gas |
| Heating Type | Forced Air |
| Stories Total | 2 |
| Size Interior | 1,000 - 1,199 Ft2 |
| Type | Apartment |
| Utility Water | Municipal Water |
Land
| Acreage | No |
| Land Amenities | Public Transit, Park |
| Zoning Description | Residential |
Rooms
| Level | Type | Length | Width | Dimensions |
|---|---|---|---|---|
| Lower Level | Bedroom | 3.98 m | 2.97 m | 3.98 m x 2.97 m |
| Lower Level | Bathroom | 1.6 m | 1.52 m | 1.6 m x 1.52 m |
| Lower Level | Bedroom | 3.68 m | 3.55 m | 3.68 m x 3.55 m |
| Lower Level | Bathroom | 1.62 m | 1.52 m | 1.62 m x 1.52 m |
| Main Level | Living Room | 6.62 m | 4.29 m | 6.62 m x 4.29 m |
| Main Level | Kitchen | 5.35 m | 3.07 m | 5.35 m x 3.07 m |
| Main Level | Bathroom | 1.6 m | 1.38 m | 1.6 m x 1.38 m |



























