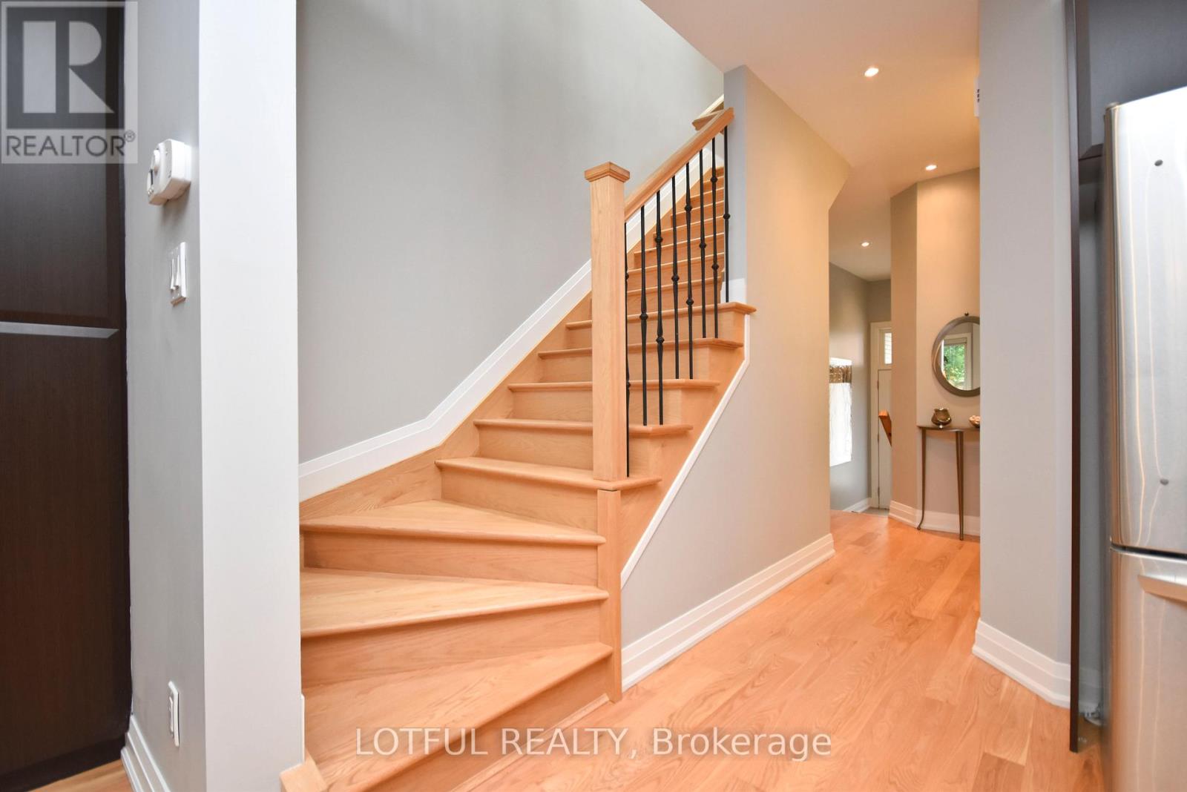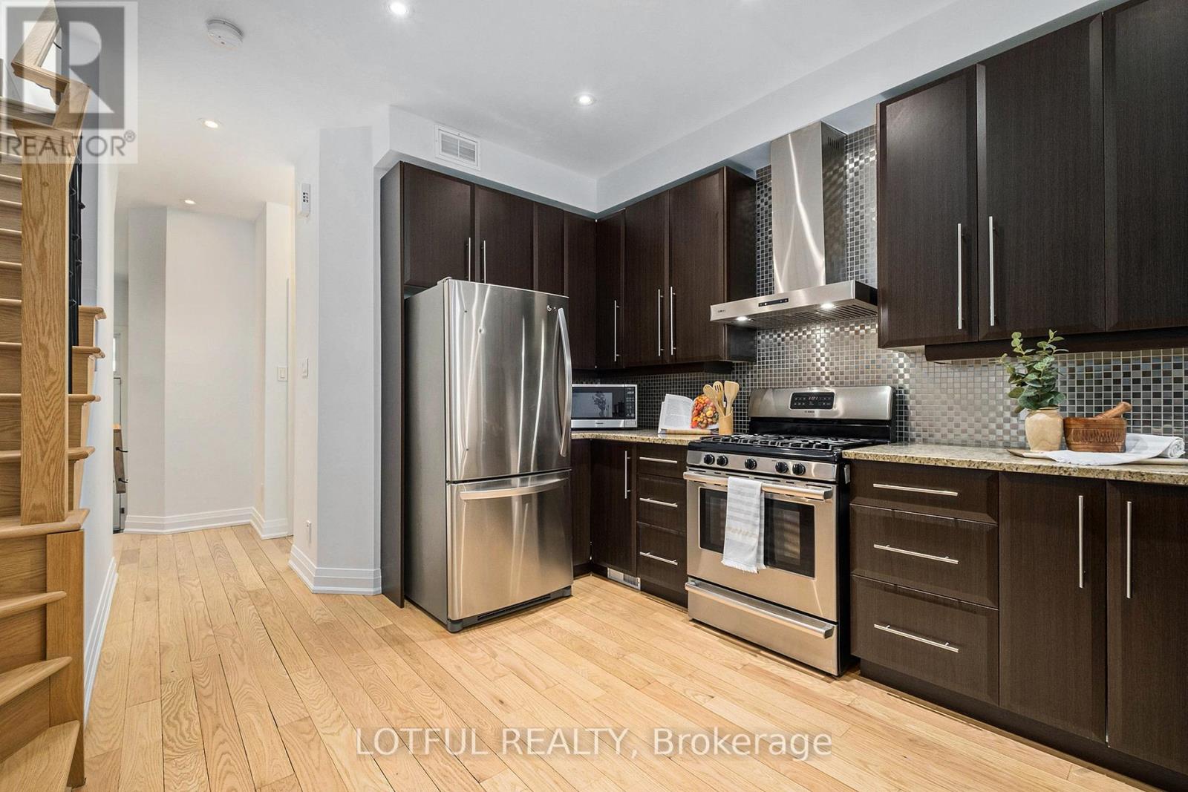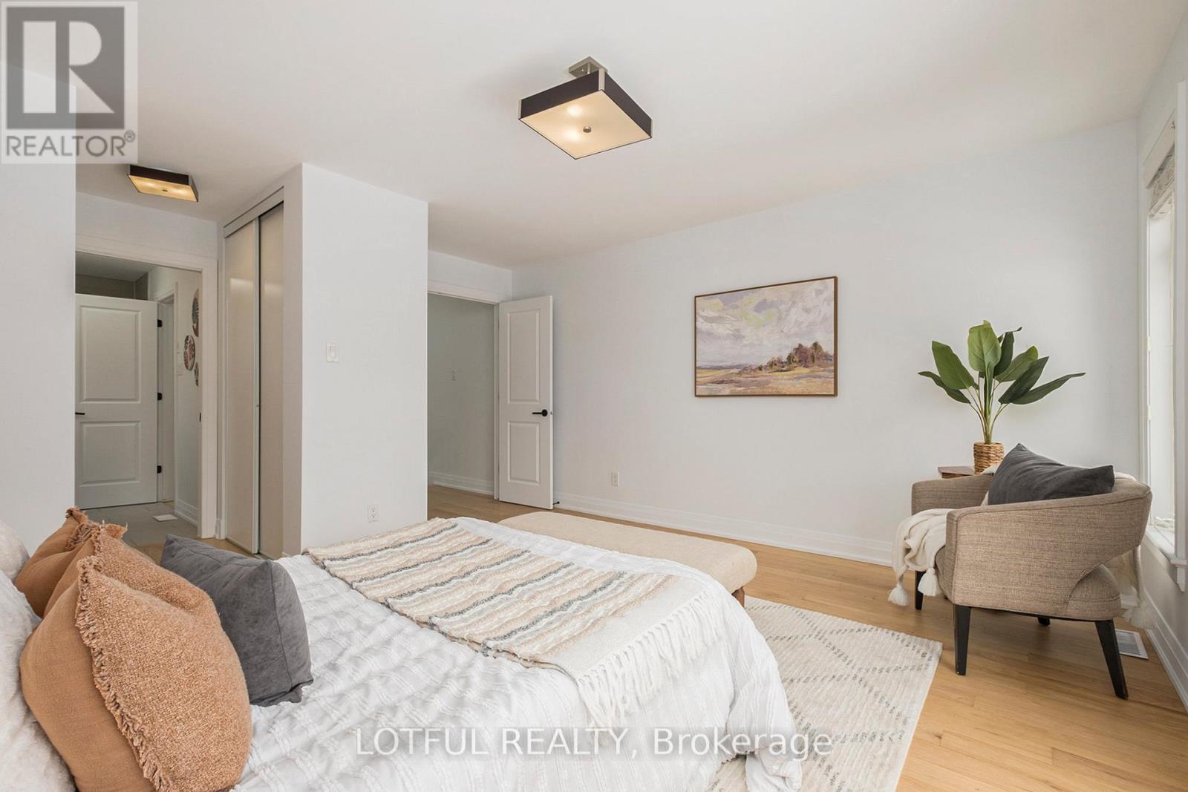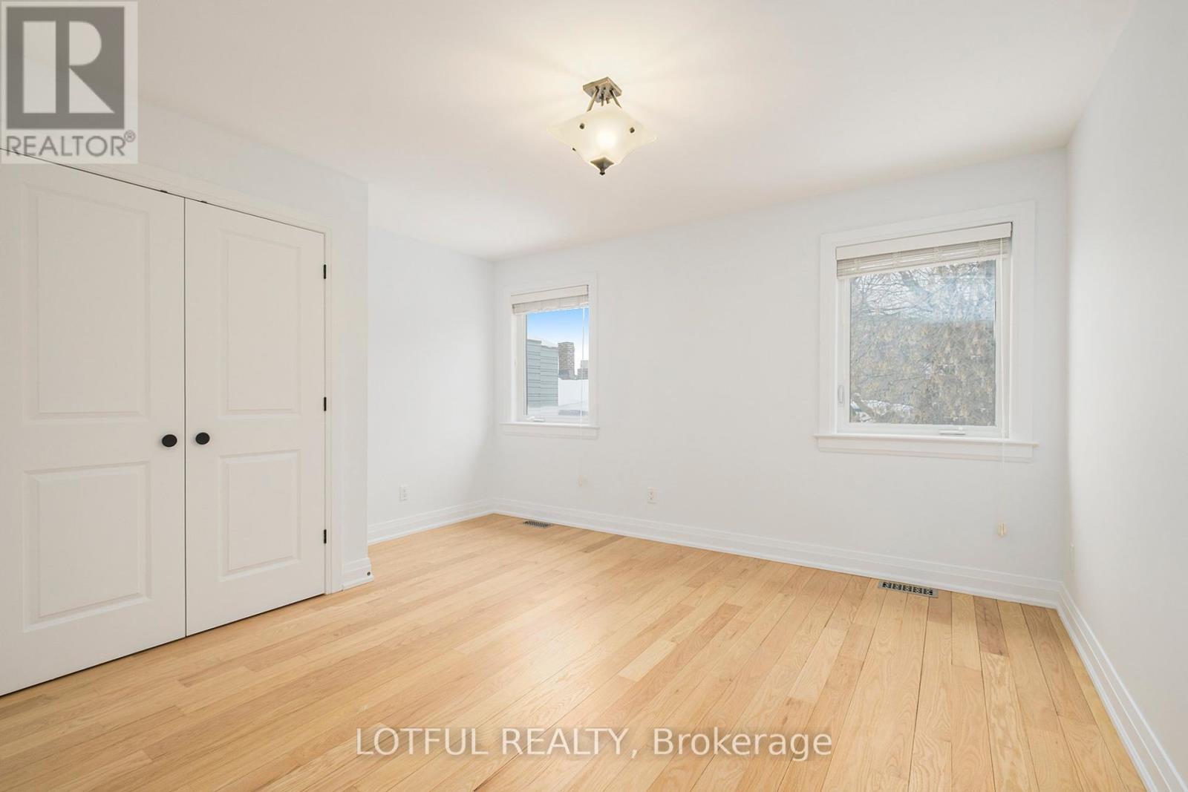A - 58 Young Street Ottawa, Ontario K1S 3H9
$4,500 Monthly
Welcome to one of the city's most sought-after neighborhoods! This beautifully maintained 3-bedroom, 2.5-bathroom semi-detached home offers the perfect blend of style and convenience.Step inside to soaring 10' ceilings in the foyer and 9' ceilings throughout the main level, creating a bright and airy ambiance. The spacious open-concept kitchen is a chefs delight, featuring granite countertops, stainless steel appliances, a gas range, and a large pantry seamlessly integrated into the opposite wall. The inviting living area is warmed by a charming gas fireplace with a stone surround, perfect for cozy evenings.Upstairs, the large primary suite is a true retreat, complemented by two additional well-sized bedrooms. The fully finished lower level offers a freshly carpeted recreation room with a dedicated study nook, ideal for work or relaxation.Enjoy the best of city living with walkable access to Dows Lake, future LRT, and Preston Streets charming boutiques and cafs. Or, unwind in your private fenced backyard, sipping espresso on the deck.Freshly painted and move-in ready dont miss this incredible opportunity! Photo's are from previous listing. Can be furnished for an additional $200.00/month. Contact LA for details. (id:28469)
Property Details
| MLS® Number | X12030746 |
| Property Type | Single Family |
| Neigbourhood | Civic Hospital |
| Community Name | 4503 - West Centre Town |
| Parking Space Total | 1 |
Building
| Bathroom Total | 3 |
| Bedrooms Above Ground | 3 |
| Bedrooms Total | 3 |
| Amenities | Fireplace(s) |
| Appliances | Garage Door Opener Remote(s) |
| Basement Development | Finished |
| Basement Type | N/a (finished) |
| Construction Style Attachment | Semi-detached |
| Cooling Type | Central Air Conditioning |
| Exterior Finish | Brick, Stone |
| Fireplace Present | Yes |
| Fireplace Total | 1 |
| Foundation Type | Concrete |
| Half Bath Total | 1 |
| Heating Fuel | Natural Gas |
| Heating Type | Forced Air |
| Stories Total | 2 |
| Size Interior | 1,400 - 1,599 Ft2 |
| Type | House |
| Utility Water | Municipal Water |
Parking
| Attached Garage | |
| Garage |
Land
| Acreage | No |
| Sewer | Sanitary Sewer |
| Size Depth | 100 Ft |
| Size Frontage | 18 Ft ,6 In |
| Size Irregular | 18.5 X 100 Ft |
| Size Total Text | 18.5 X 100 Ft |
Rooms
| Level | Type | Length | Width | Dimensions |
|---|---|---|---|---|
| Second Level | Primary Bedroom | 4.08 m | 4.64 m | 4.08 m x 4.64 m |
| Second Level | Bedroom | 4.08 m | 4.47 m | 4.08 m x 4.47 m |
| Second Level | Bedroom 2 | 2.89 m | 3.5 m | 2.89 m x 3.5 m |
| Lower Level | Recreational, Games Room | 5.3 m | 3.78 m | 5.3 m x 3.78 m |
| Lower Level | Laundry Room | 2.94 m | 2.79 m | 2.94 m x 2.79 m |
| Main Level | Kitchen | 4.57 m | 4.06 m | 4.57 m x 4.06 m |
| Main Level | Living Room | 4.26 m | 4.06 m | 4.26 m x 4.06 m |































