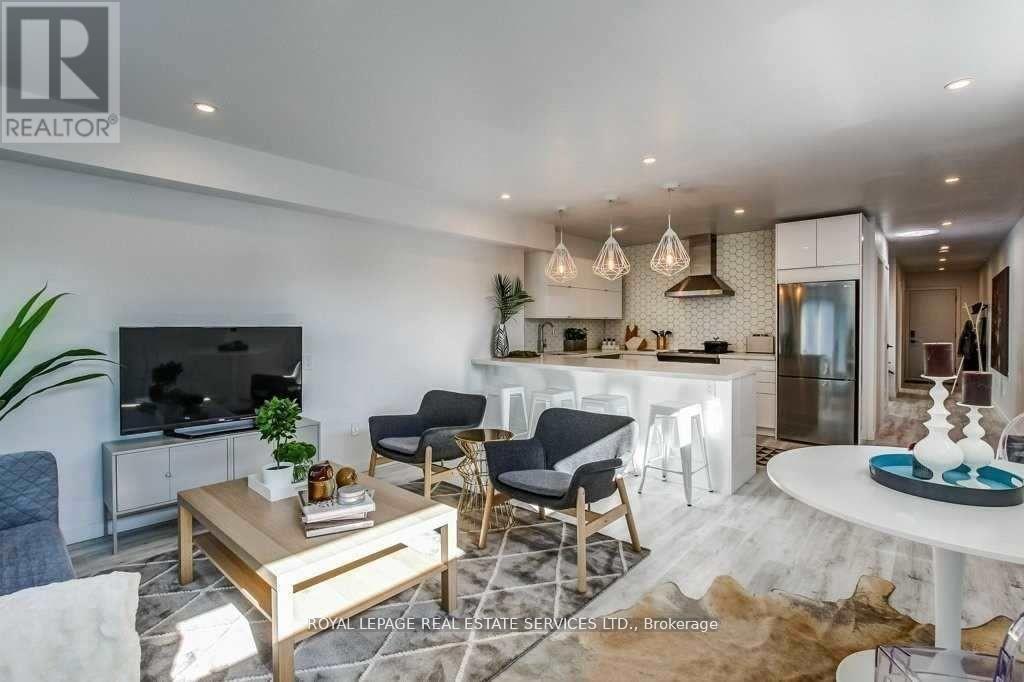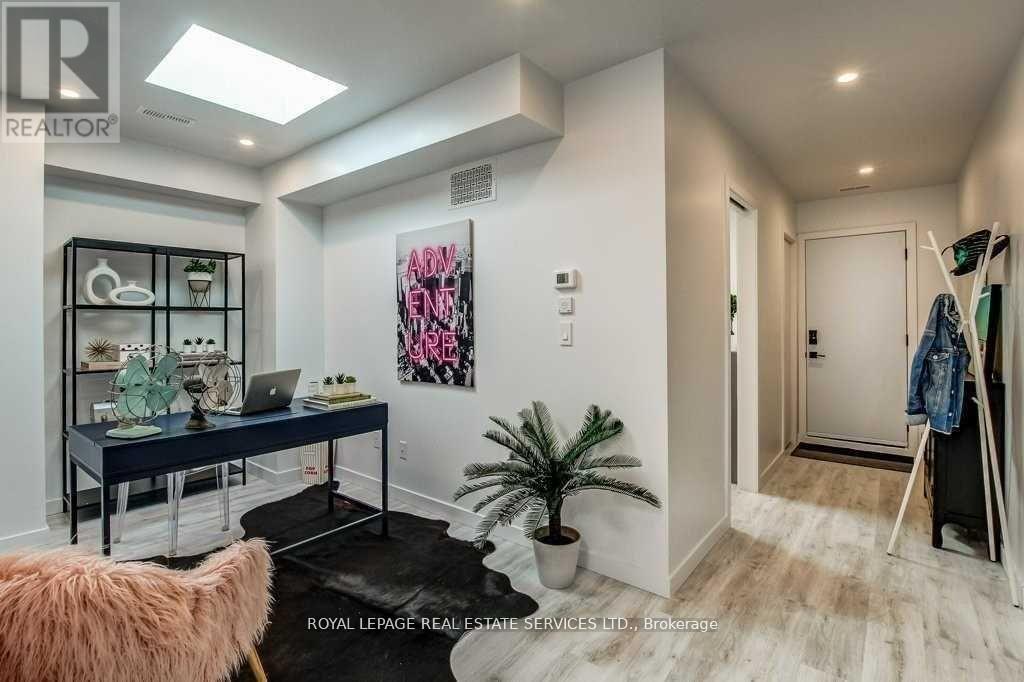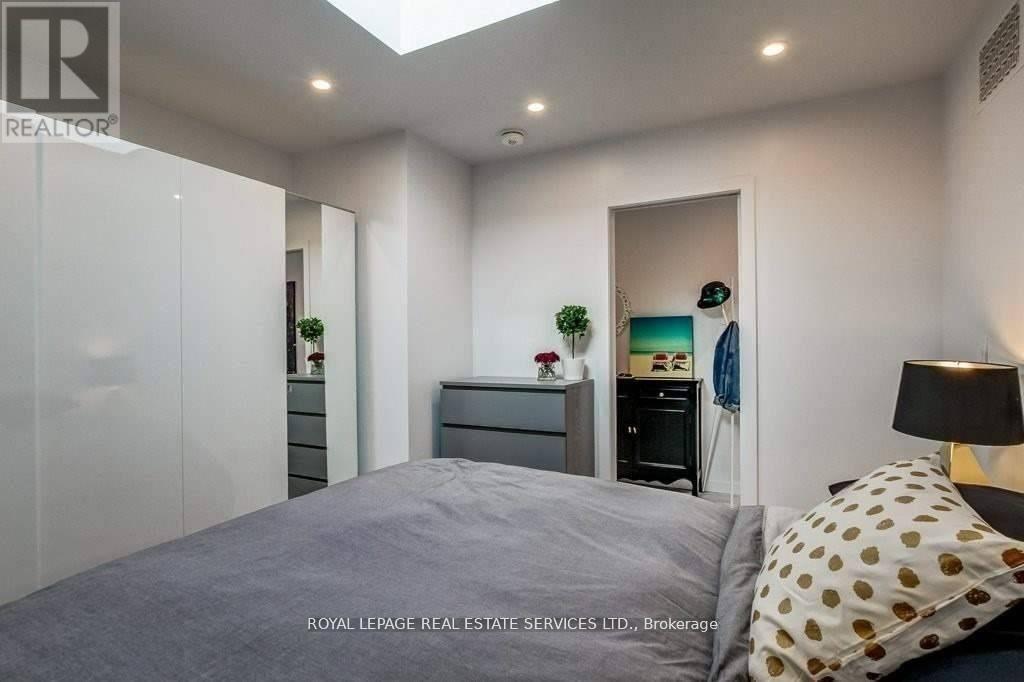2 Bedroom
1 Bathroom
Central Air Conditioning
Forced Air
$2,500 Monthly
Gorgeous upper floor suite located in the Upper Junction near Jane & St Clair. Newer Build top floor, open concept, 1 bedroom with large den. Ensuite laundry. Private entrance w dedicated parking spot in rear. Huge open concept kitchen/living/dining room. lots of sunlight through multiple skylights. Private deck. steps to transit and express bus 935, close to subway. Great neighborhood, with shopping, dining nearby. **** EXTRAS **** Private deck, with your own entrance. Window coverings included with black out shades on 2 skylights. Ensuite laundry. Stainless appliances. WIFI included. (id:27910)
Property Details
|
MLS® Number
|
W8329780 |
|
Property Type
|
Single Family |
|
Community Name
|
Rockcliffe-Smythe |
|
Amenities Near By
|
Hospital, Park, Place Of Worship, Public Transit |
|
Features
|
Lane |
|
Parking Space Total
|
1 |
Building
|
Bathroom Total
|
1 |
|
Bedrooms Above Ground
|
1 |
|
Bedrooms Below Ground
|
1 |
|
Bedrooms Total
|
2 |
|
Appliances
|
Dishwasher, Dryer, Hood Fan, Refrigerator, Stove, Washer, Window Coverings |
|
Construction Style Attachment
|
Detached |
|
Cooling Type
|
Central Air Conditioning |
|
Exterior Finish
|
Stucco |
|
Foundation Type
|
Concrete |
|
Heating Fuel
|
Natural Gas |
|
Heating Type
|
Forced Air |
|
Stories Total
|
2 |
|
Type
|
House |
|
Utility Water
|
Municipal Water |
Land
|
Acreage
|
No |
|
Land Amenities
|
Hospital, Park, Place Of Worship, Public Transit |
|
Sewer
|
Sanitary Sewer |
|
Size Irregular
|
18 X 110 Ft |
|
Size Total Text
|
18 X 110 Ft |
Rooms
| Level |
Type |
Length |
Width |
Dimensions |
|
Second Level |
Living Room |
4.31 m |
4.35 m |
4.31 m x 4.35 m |
|
Second Level |
Kitchen |
2.8 m |
3.45 m |
2.8 m x 3.45 m |
|
Second Level |
Primary Bedroom |
3.47 m |
3.33 m |
3.47 m x 3.33 m |
|
Second Level |
Den |
2.1 m |
3.45 m |
2.1 m x 3.45 m |
|
Second Level |
Bathroom |
1.83 m |
3.28 m |
1.83 m x 3.28 m |
Utilities
|
Cable
|
Available |
|
Sewer
|
Installed |

















