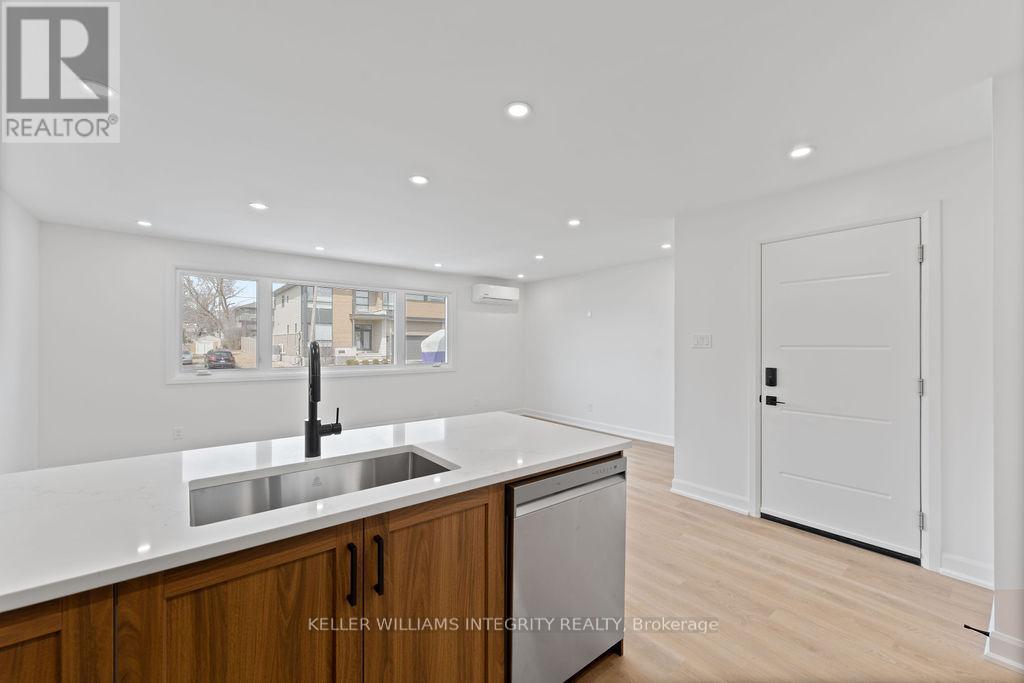A - 96 Fieldrow Street Ottawa, Ontario K2G 2Y9
$2,699 Monthly
Welcome Home to this beautifully Appointed 3-Bedroom, 2-Bathroom Main Floor Apartment for Rent at 96 Fieldrow Street. Welcome to modern living in this newly renovated, bright and spacious main-level apartment of a bungalow. Featuring three very good sized bedrooms and two stylishly finished bathrooms with one being a ensuite, this exceptional unit offers the perfect balance of comfort and convenience. The open-concept design includes a gorgeous kitchen equipped with sleek stainless steel appliances, quartz countertops with breakfast bar, high-end finishes, and elegant flooring seamlessly connecting to spacious dining and living areas. Ideal for both entertaining and everyday relaxation, this home benefits from an abundance of natural light streaming through large windows and pot lights throughout. Enjoy direct inside entry from the attached garage, along with ample parking and a dedicated private entrance. Perfectly situated near parks, shopping, and public transit, this home combines style, space, and unbeatable convenience. Snow removal and lawn care included. In unit laundry & Move-in ready! (id:28469)
Property Details
| MLS® Number | X12068801 |
| Property Type | Single Family |
| Neigbourhood | Osgoode |
| Community Name | 7302 - Meadowlands/Crestview |
| Features | In Suite Laundry |
| Parking Space Total | 3 |
Building
| Bathroom Total | 2 |
| Bedrooms Above Ground | 3 |
| Bedrooms Total | 3 |
| Appliances | Dishwasher, Dryer, Hood Fan, Stove, Washer, Refrigerator |
| Architectural Style | Bungalow |
| Construction Style Attachment | Semi-detached |
| Cooling Type | Wall Unit |
| Exterior Finish | Vinyl Siding |
| Fire Protection | Security System, Smoke Detectors |
| Fireplace Present | Yes |
| Foundation Type | Poured Concrete |
| Heating Fuel | Electric |
| Heating Type | Baseboard Heaters |
| Stories Total | 1 |
| Size Interior | 1,100 - 1,500 Ft2 |
| Type | House |
| Utility Water | Municipal Water |
Parking
| Attached Garage | |
| Garage | |
| Inside Entry |
Land
| Acreage | No |
| Sewer | Sanitary Sewer |
| Size Depth | 100 Ft |
| Size Frontage | 37 Ft ,3 In |
| Size Irregular | 37.3 X 100 Ft |
| Size Total Text | 37.3 X 100 Ft |
Rooms
| Level | Type | Length | Width | Dimensions |
|---|---|---|---|---|
| Main Level | Living Room | 4.39 m | 3.84 m | 4.39 m x 3.84 m |
| Main Level | Kitchen | 3.2 m | 3.34 m | 3.2 m x 3.34 m |
| Main Level | Primary Bedroom | 3.99 m | 2.47 m | 3.99 m x 2.47 m |
| Main Level | Bedroom | 4.72 m | 2.92 m | 4.72 m x 2.92 m |
| Main Level | Bedroom | 3.65 m | 2.83 m | 3.65 m x 2.83 m |
| Main Level | Laundry Room | 2.47 m | 0.64 m | 2.47 m x 0.64 m |


























