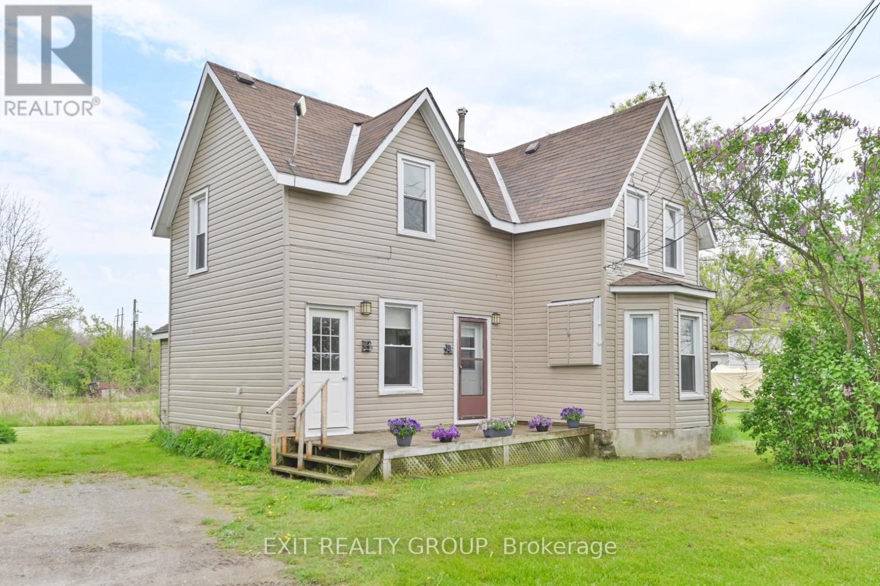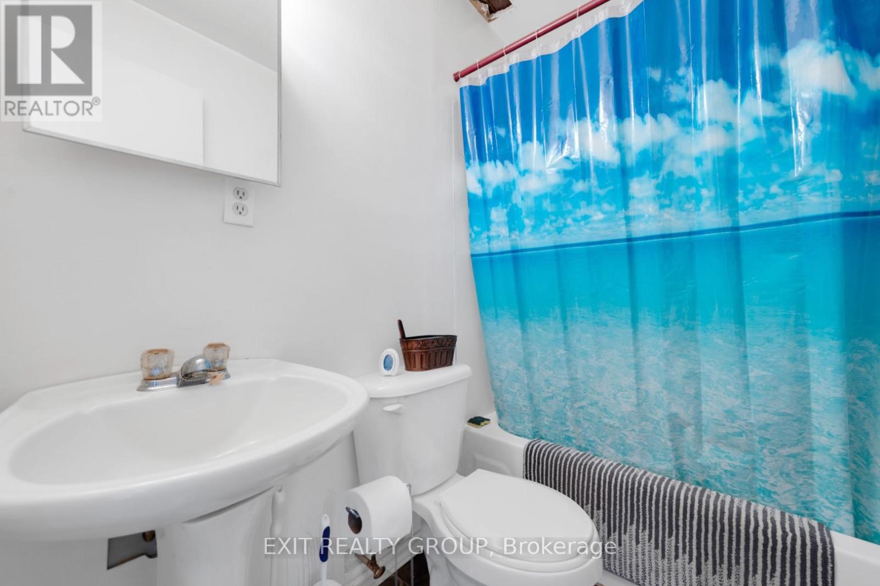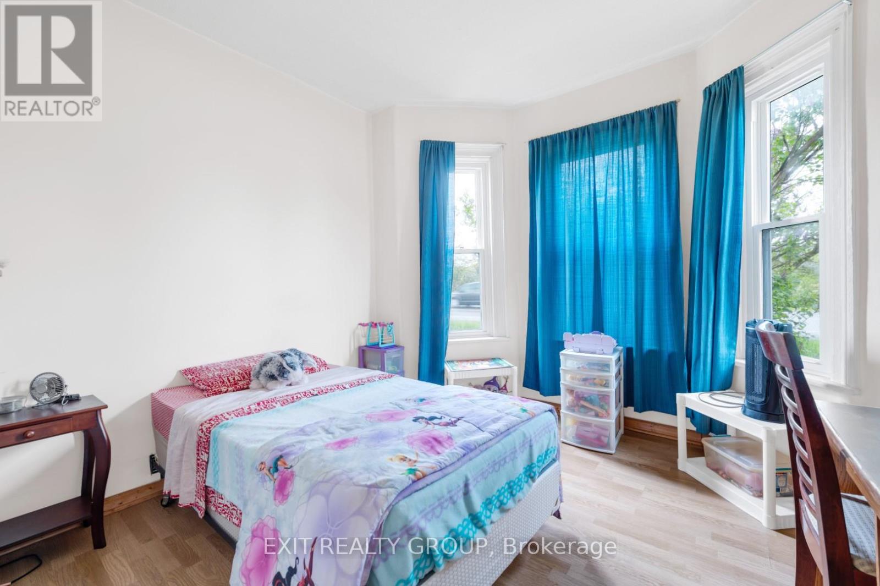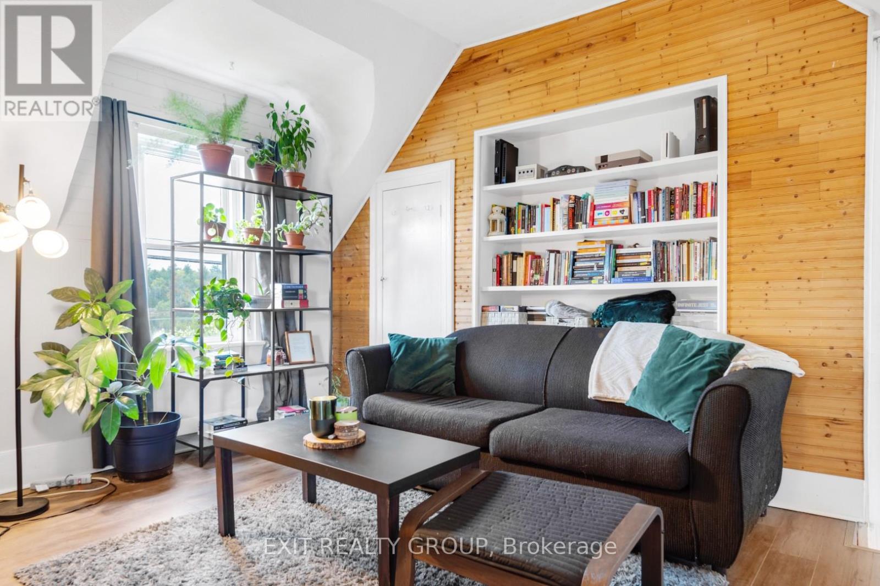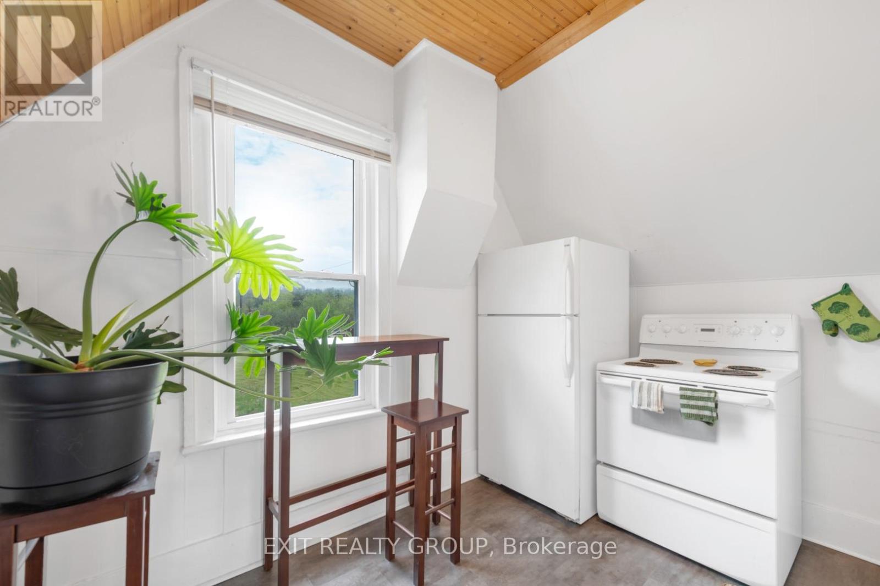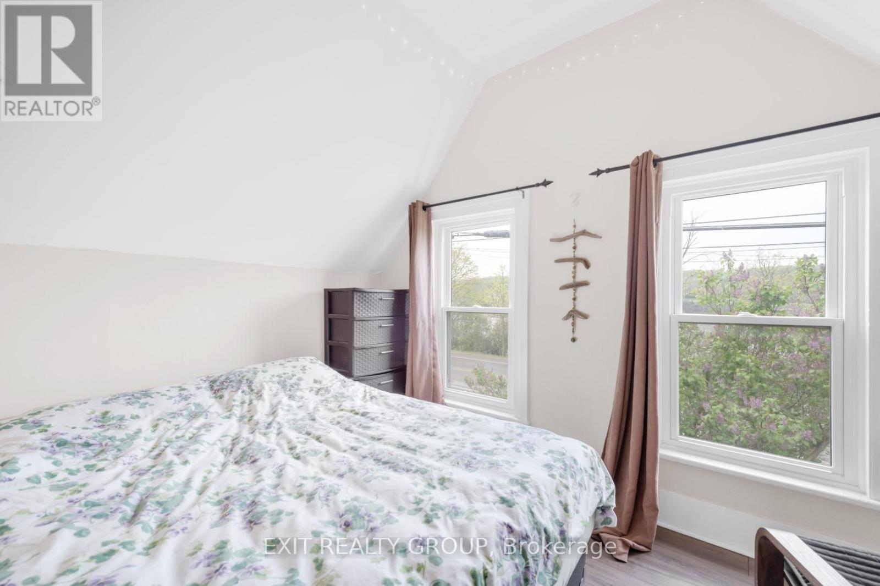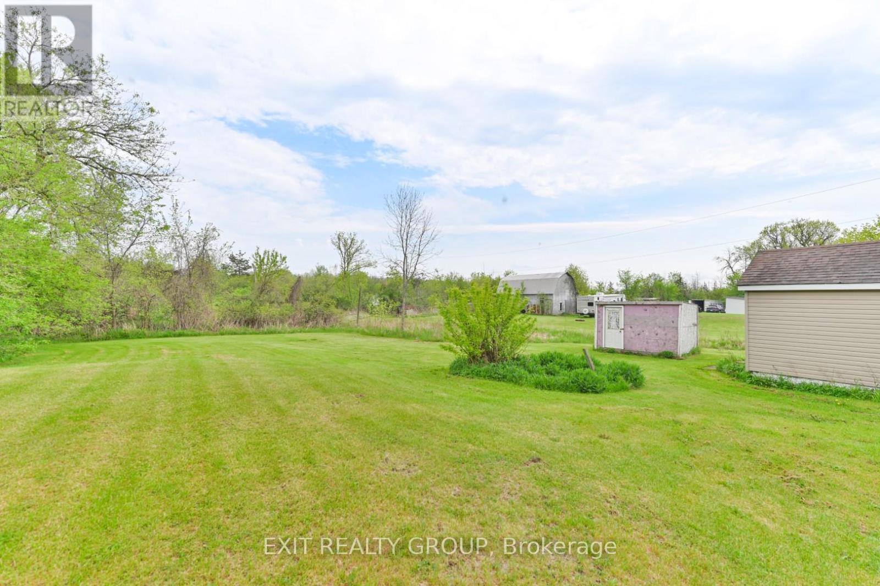3 Bedroom
2 Bathroom
Forced Air
$340,000
This property has great potential for various uses, whether for investment, as a first-time home buyer, or for a family home. It offers a legal duplex setup, with a 2-bedroom main floor apartment featuring a living room, kitchen, and 4-piece bath, as well as a 1-bedroom upper apartment with its own living room, kitchen, and 4-piece bath. One more opportunity could be to live in the bottom and rent the top to help reduce that mortgage payment. Additionally, as a 2-storey home, it boasts a gorgeous backyard that can be perfect for family activities. With some transformation, it can also be converted into a single-family home with 3 bedrooms, 2 kitchens, and 2 bathrooms. Not to mention, the property provides scenic views of the Trent River and the passing boats, making it a unique and desirable location. (id:27910)
Property Details
|
MLS® Number
|
X8345588 |
|
Property Type
|
Single Family |
|
Amenities Near By
|
Hospital, Schools, Ski Area |
|
Features
|
Conservation/green Belt, Carpet Free, Sump Pump |
|
Parking Space Total
|
4 |
Building
|
Bathroom Total
|
2 |
|
Bedrooms Above Ground
|
3 |
|
Bedrooms Total
|
3 |
|
Amenities
|
Separate Heating Controls |
|
Appliances
|
Refrigerator, Stove |
|
Exterior Finish
|
Vinyl Siding |
|
Foundation Type
|
Stone |
|
Heating Fuel
|
Natural Gas |
|
Heating Type
|
Forced Air |
|
Stories Total
|
2 |
|
Type
|
Duplex |
|
Utility Water
|
Municipal Water |
Land
|
Acreage
|
No |
|
Land Amenities
|
Hospital, Schools, Ski Area |
|
Sewer
|
Septic System |
|
Size Irregular
|
34.9 X 40.2 M |
|
Size Total Text
|
34.9 X 40.2 M|under 1/2 Acre |
|
Surface Water
|
River/stream |
Rooms
| Level |
Type |
Length |
Width |
Dimensions |
|
Second Level |
Living Room |
4.51 m |
3.83 m |
4.51 m x 3.83 m |
|
Second Level |
Kitchen |
3.35 m |
2.6 m |
3.35 m x 2.6 m |
|
Second Level |
Bedroom 3 |
3.35 m |
2.38 m |
3.35 m x 2.38 m |
|
Second Level |
Bathroom |
2.08 m |
1.47 m |
2.08 m x 1.47 m |
|
Second Level |
Other |
1.4 m |
1.29 m |
1.4 m x 1.29 m |
|
Ground Level |
Living Room |
4.4 m |
3.85 m |
4.4 m x 3.85 m |
|
Ground Level |
Kitchen |
3.27 m |
2.56 m |
3.27 m x 2.56 m |
|
Ground Level |
Bedroom |
3.27 m |
3.09 m |
3.27 m x 3.09 m |
|
Ground Level |
Bedroom 2 |
3.15 m |
3.09 m |
3.15 m x 3.09 m |
|
Ground Level |
Bathroom |
2.07 m |
1.47 m |
2.07 m x 1.47 m |

