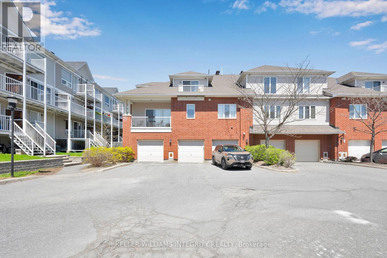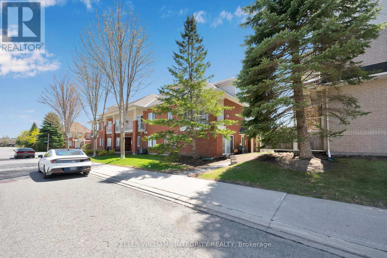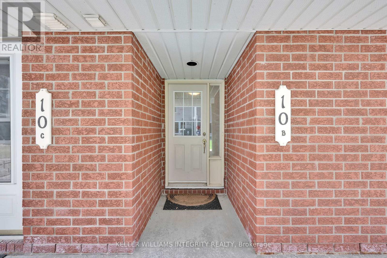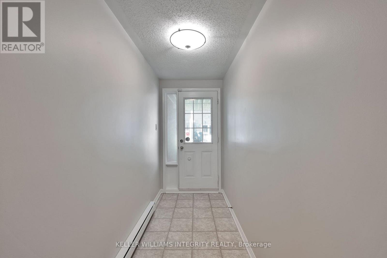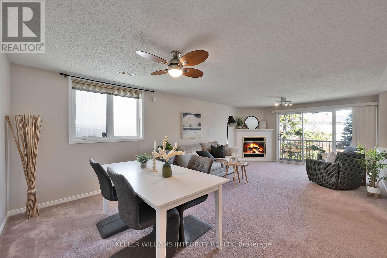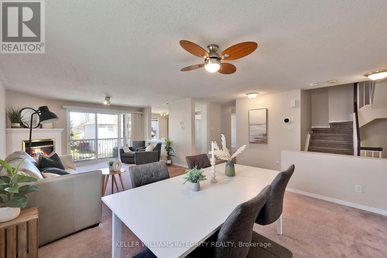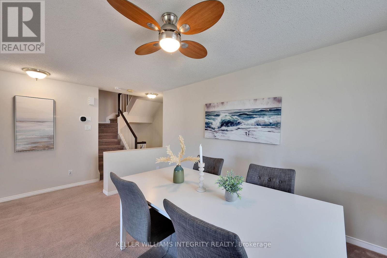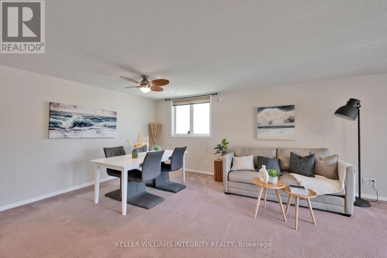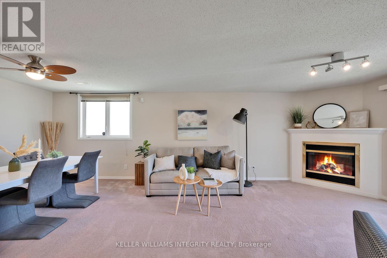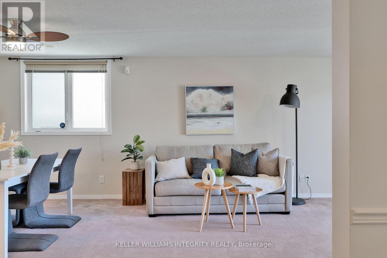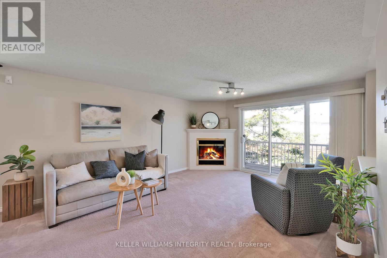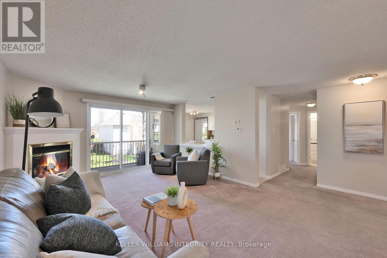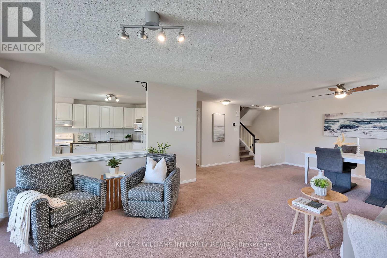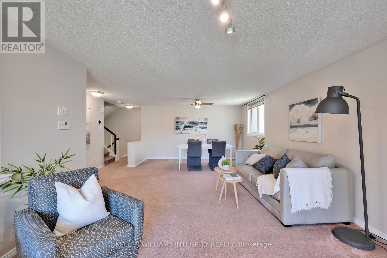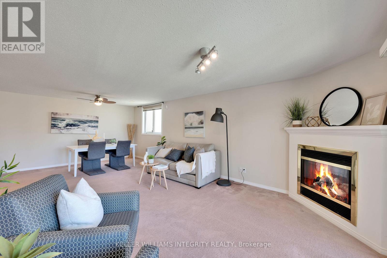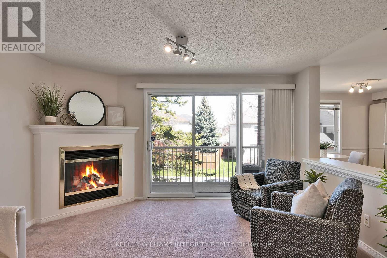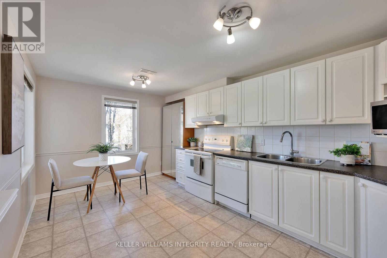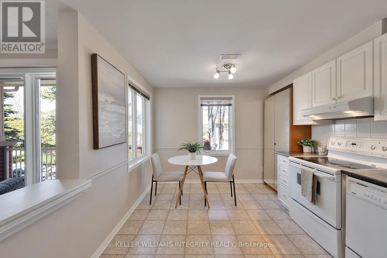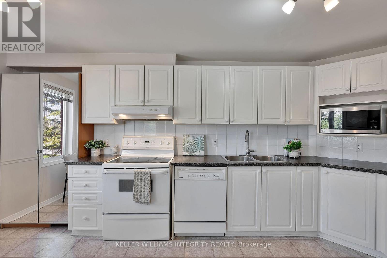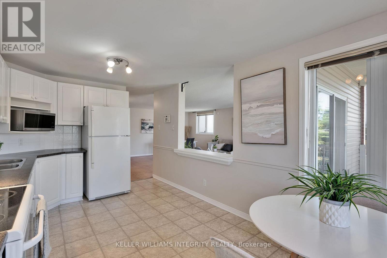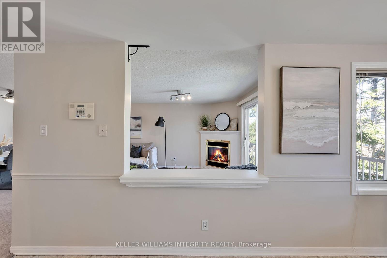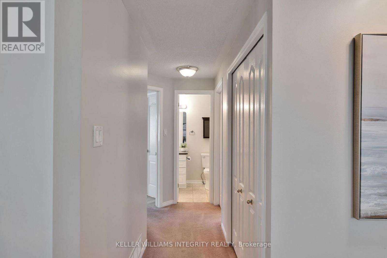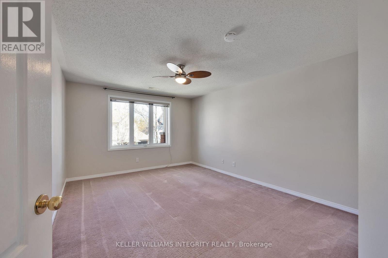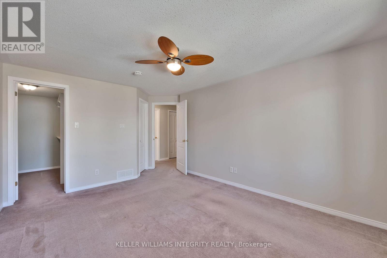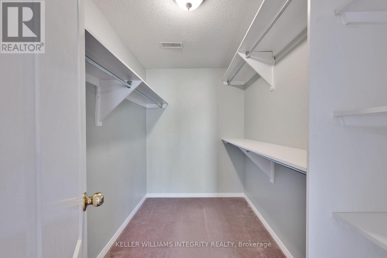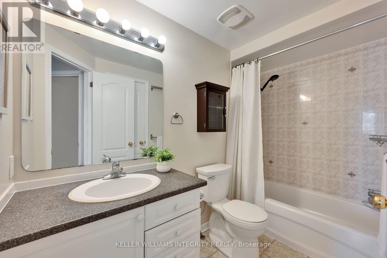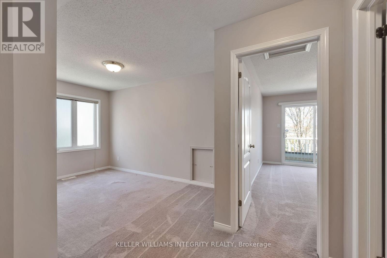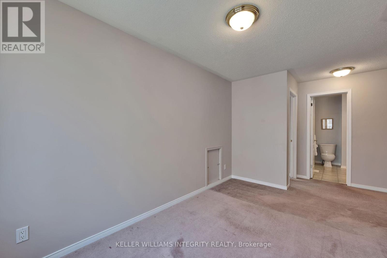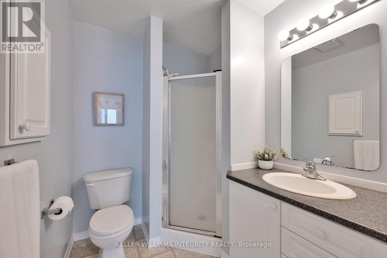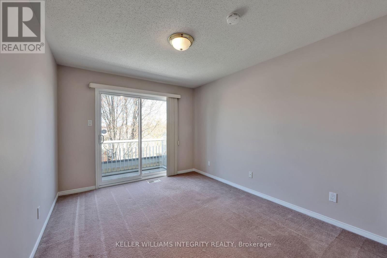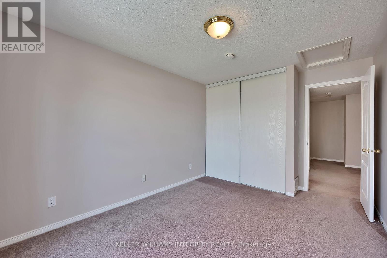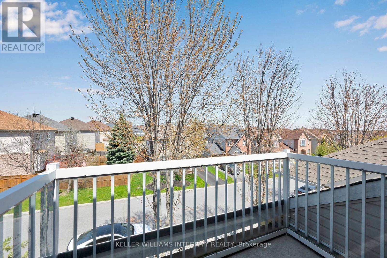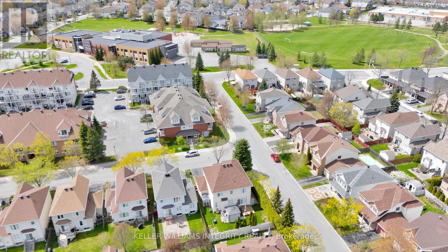B - 10 Daybreak Street Ottawa, Ontario K2G 6T9
$489,900Maintenance, Insurance, Water
$429.20 Monthly
Maintenance, Insurance, Water
$429.20 MonthlyWelcome to this 1,784 Sq. Ft. 2 BED + LOFT (Potential 3rd Bedroom) | 2 BATH | 1 CAR GARAGE end-unit home situated in the desirable community of Barrhaven, just steps away from the scenic Rideau River. This inviting property boasts an abundance of natural light and a spacious layout, perfect for comfortable living and entertaining. The main floor features an eat-in kitchen with classic white cabinetry and ample space for gatherings. Unwind in the cozy living area beside the gas fireplace, or step out onto the private balcony to enjoy serene views of trees and nature. The primary bedroom awaits with a walk-in closet, accompanied by a main bathroom, a laundry room, and additional storage space. The upper level presents a versatile loft/den area, perfect for a home office or reading nook, alongside a 3-piece bathroom and a second bedroom with its own private balcony - a perfect retreat for morning coffee or evening relaxation. Enjoy maintenance-free living with easy access to schools, parks, public transit, athletic clubs, and shopping. This home truly has it all: location, convenience, and charm! (id:28469)
Property Details
| MLS® Number | X12143010 |
| Property Type | Single Family |
| Neigbourhood | Barrhaven East |
| Community Name | 7710 - Barrhaven East |
| Community Features | Pet Restrictions |
| Features | Balcony |
| Parking Space Total | 2 |
Building
| Bathroom Total | 2 |
| Bedrooms Above Ground | 2 |
| Bedrooms Total | 2 |
| Amenities | Fireplace(s) |
| Appliances | Garage Door Opener Remote(s), Dishwasher, Dryer, Microwave, Stove, Washer, Refrigerator |
| Cooling Type | Central Air Conditioning |
| Exterior Finish | Brick |
| Fireplace Present | Yes |
| Heating Fuel | Natural Gas |
| Heating Type | Forced Air |
| Stories Total | 3 |
| Size Interior | 1,600 - 1,799 Ft2 |
| Type | Row / Townhouse |
Parking
| Attached Garage | |
| Garage |
Land
| Acreage | No |
Rooms
| Level | Type | Length | Width | Dimensions |
|---|---|---|---|---|
| Second Level | Living Room | 4.03 m | 3.32 m | 4.03 m x 3.32 m |
| Second Level | Dining Room | 5.32 m | 4.11 m | 5.32 m x 4.11 m |
| Second Level | Kitchen | 5.13 m | 2.99 m | 5.13 m x 2.99 m |
| Second Level | Primary Bedroom | 5.13 m | 3.58 m | 5.13 m x 3.58 m |
| Third Level | Bedroom | 4.21 m | 2.76 m | 4.21 m x 2.76 m |
| Third Level | Loft | 4.01 m | 2.41 m | 4.01 m x 2.41 m |

