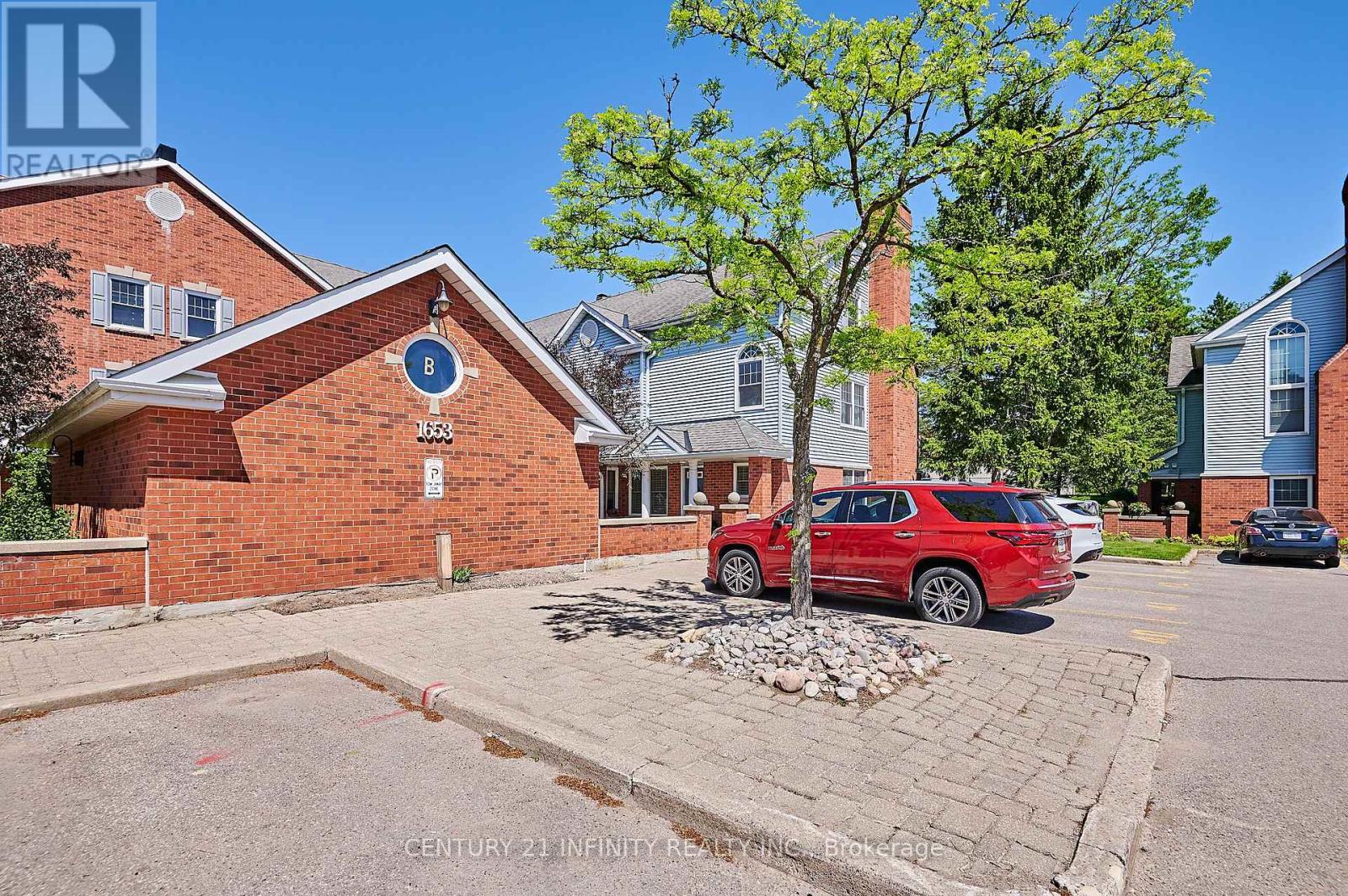B-11 - 1653 Nash Road Clarington, Ontario L1E 1S8
$589,000Maintenance,
$902.95 Monthly
Maintenance,
$902.95 MonthlyFamily Sized 3 Bedroom, 3 Bathroom, 1659 Square Foot 2-Storey Condominium In Desired Parkwood Village Located In Courtice. Main Floor Open Concept Living & Dining Room, 2 Sided Fireplace & Laminate Floors. French Doors Lead To The Solarium With 2 Skylights And Wall To Wall Windows. Renovated Dream Kitchen W/Farm House Sink & Quartz Counter-tops. Master Bedroom has Patio Doors to a Juliette Balcony, Walk In Closet & 4 Pc En-Suite With Separate Shower & Roman Tub. Upper floor laundry adds convenience. Walk to shopping, grocery stores, restaurants, community centre, Library. Schools and Walking trails along Black Creek Ravine. Beautifully landscaped grounds to enjoy, and no grass to cut or snow to shovel! Easy Commuting, Just minutes to Hwy 418, 407, and 401 and Oshawa GO. Durham Transit and GO Bus nearby. **** EXTRAS **** Updated Kitchen Cabinets, Laminate Flooring, Heat Pump, Furnace & A/C. Stainless steel Stove & Fridge, Stack-able Washer & Dryer. Includes exterior building and grounds maintenance, Car Wash, Party Room, and Tennis Court. (id:27910)
Open House
This property has open houses!
2:00 pm
Ends at:4:00 pm
Property Details
| MLS® Number | E8372960 |
| Property Type | Single Family |
| Community Name | Courtice |
| Amenities Near By | Public Transit, Schools |
| Community Features | Pet Restrictions |
| Features | Wooded Area, Balcony, Dry, In Suite Laundry |
| Parking Space Total | 1 |
| Structure | Tennis Court |
Building
| Bathroom Total | 3 |
| Bedrooms Above Ground | 3 |
| Bedrooms Total | 3 |
| Amenities | Car Wash, Party Room, Visitor Parking, Storage - Locker |
| Appliances | Dryer, Refrigerator, Stove, Washer, Window Coverings |
| Cooling Type | Central Air Conditioning |
| Exterior Finish | Vinyl Siding, Brick |
| Fire Protection | Monitored Alarm |
| Foundation Type | Block |
| Heating Fuel | Electric |
| Heating Type | Heat Pump |
| Type | Row / Townhouse |
Land
| Acreage | No |
| Land Amenities | Public Transit, Schools |
| Landscape Features | Landscaped |
Rooms
| Level | Type | Length | Width | Dimensions |
|---|---|---|---|---|
| Main Level | Kitchen | 14.53 m | 8.33 m | 14.53 m x 8.33 m |
| Main Level | Living Room | 17.65 m | 15.84 m | 17.65 m x 15.84 m |
| Main Level | Dining Room | 12.04 m | 9.15 m | 12.04 m x 9.15 m |
| Main Level | Sunroom | 11.25 m | 8.3 m | 11.25 m x 8.3 m |
| Upper Level | Primary Bedroom | 16.3 m | 10.96 m | 16.3 m x 10.96 m |
| Upper Level | Bedroom 2 | 12.4 m | 8.99 m | 12.4 m x 8.99 m |
| Upper Level | Bedroom 3 | 12.4 m | 8.99 m | 12.4 m x 8.99 m |



































