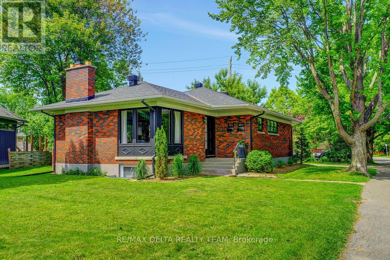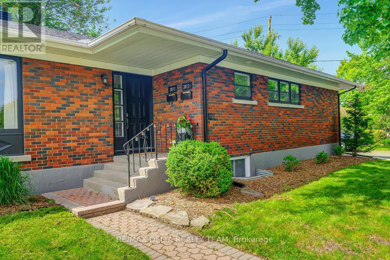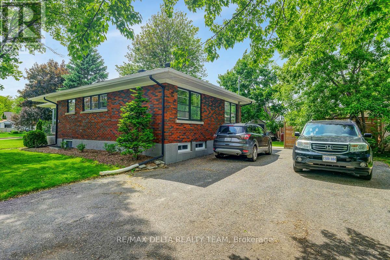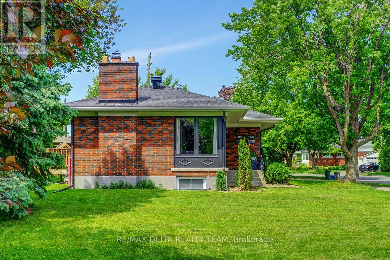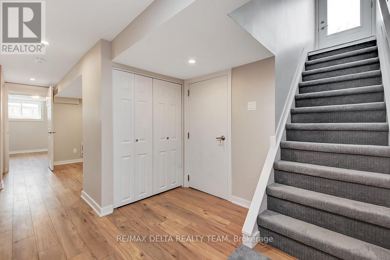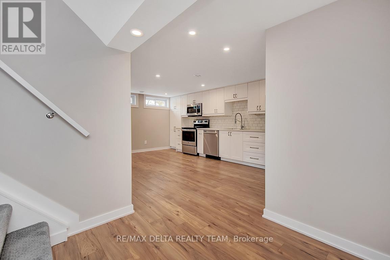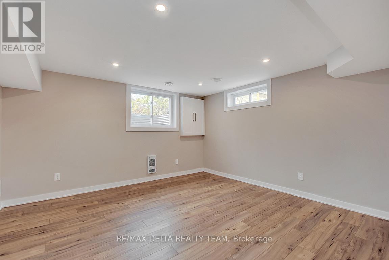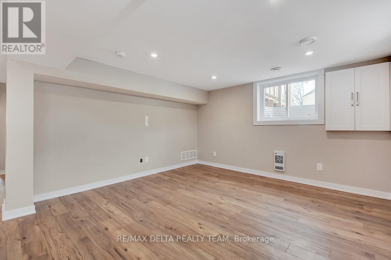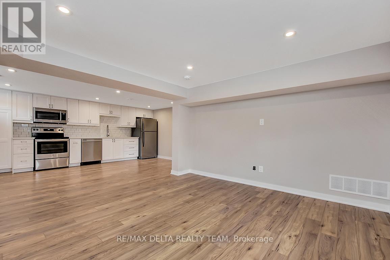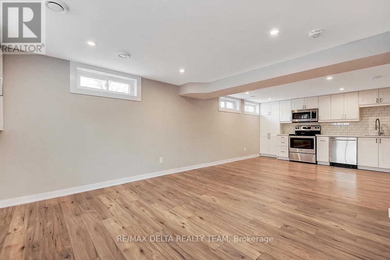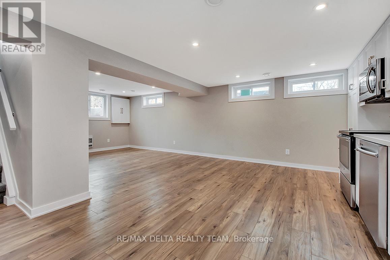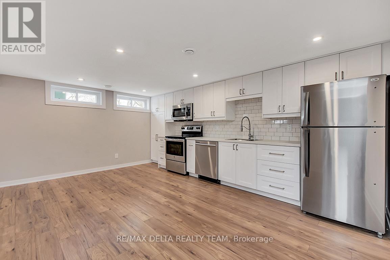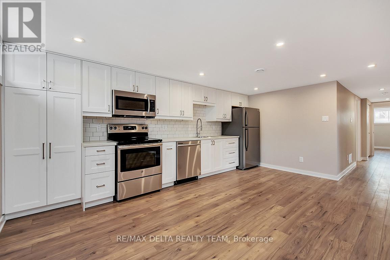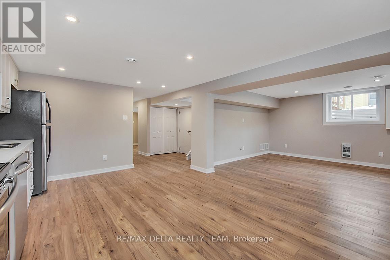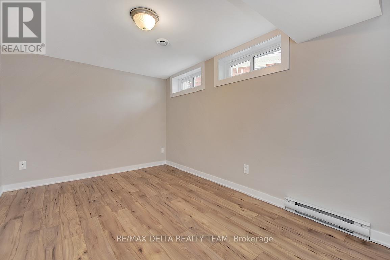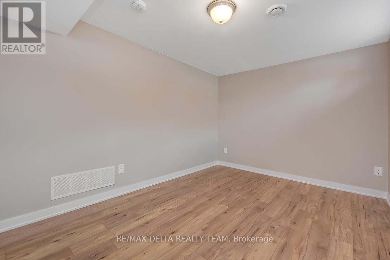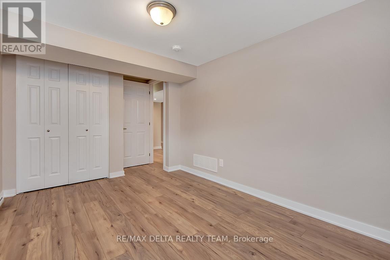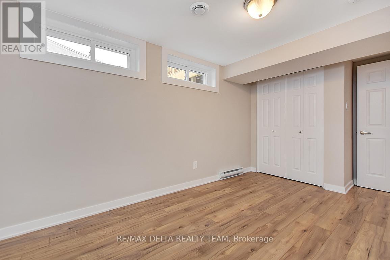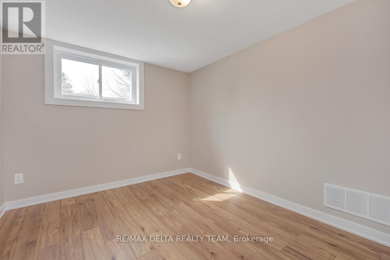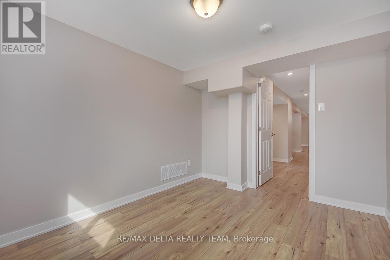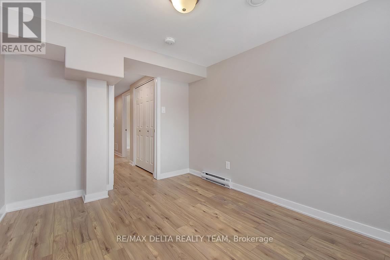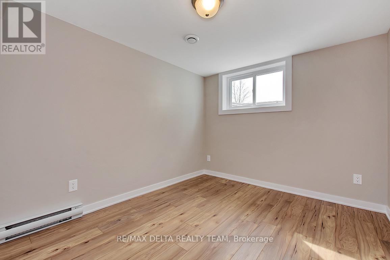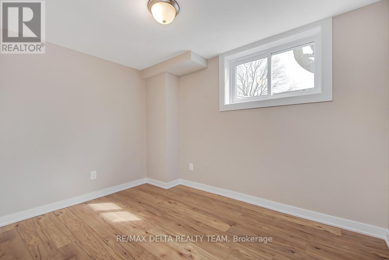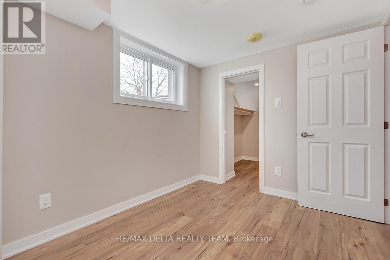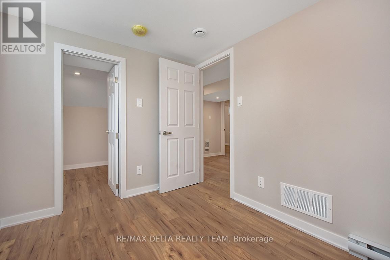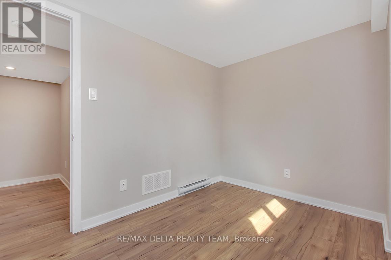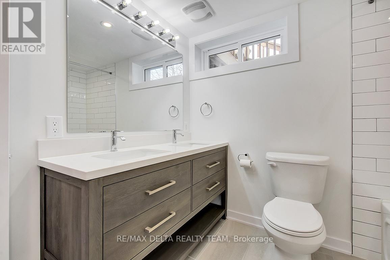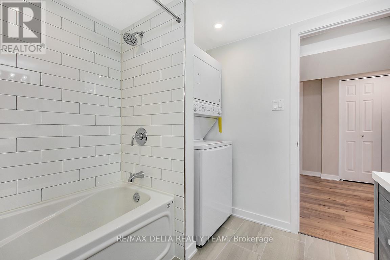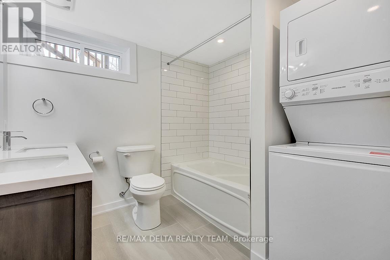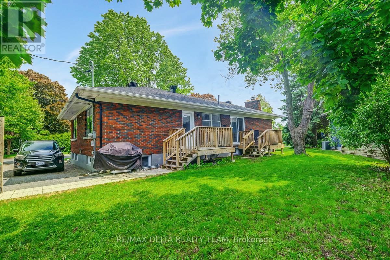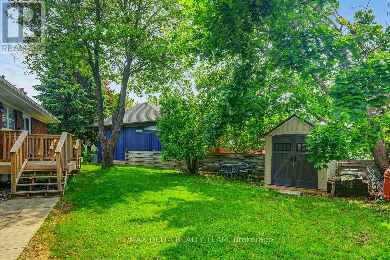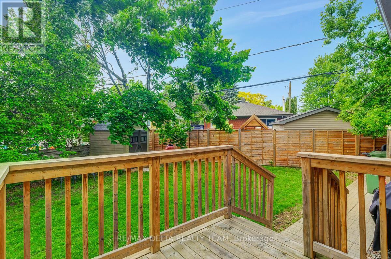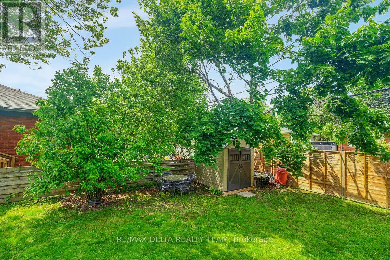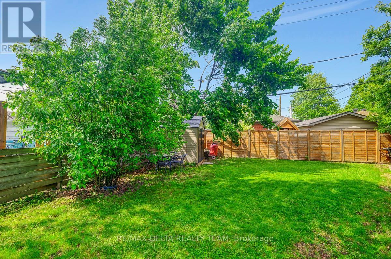B - 2012 Haig Drive Ottawa, Ontario K1G 2K4
$1,950 Monthly
THIS RENTAL IS FOR THE LOWER UNIT ONLY! July 1st 2025 possession available! SPACIOUS! FULLY RENOVATED TOP TO BOTOM lower level 3 bedroom unit at a great price. Tenant only pays hydro. Water & gas included in the rent! This NEWER 3 bedroom & 1 full bathroom unit is sure to impress. Fully renovated top to bottom with a modern BRIGHT WHITE eat-in kitchen w/newer stainless steel appliances, under mount lighting, double sink and MODERN fixtures. OPEN CONCEPT eat-in kitchen overlooks the LARGE living room area. Fully renovated bathroom w/deep tub/shower, modern floating vanity, NEWER washer/Dryer & tiles. NEW HIGH QUALITY laminate floors throughout! Freshly painted in a MODERN soft beige colour w/white trim for a neutral & bright home. TONS of pot lights & windows allows an abundance of light in! Central air conditioning! Private deck for enjoyment! Fully fenced yard. 2 parking spots included! NO PETS/SMOKING. Great price. Make this your new home today! 24 hours irrevocable on all offers to lease. ** This is a linked property.** (id:28469)
Property Details
| MLS® Number | X12197103 |
| Property Type | Single Family |
| Neigbourhood | Elmvale |
| Community Name | 3702 - Elmvale Acres |
| Amenities Near By | Public Transit, Park |
| Parking Space Total | 2 |
| Structure | Deck |
Building
| Bathroom Total | 1 |
| Bedrooms Below Ground | 3 |
| Bedrooms Total | 3 |
| Appliances | Dishwasher, Dryer, Hood Fan, Microwave, Stove, Washer, Refrigerator |
| Architectural Style | Bungalow |
| Basement Development | Finished |
| Basement Type | Full (finished) |
| Construction Style Attachment | Detached |
| Cooling Type | Central Air Conditioning |
| Exterior Finish | Brick |
| Foundation Type | Poured Concrete |
| Heating Fuel | Natural Gas |
| Heating Type | Forced Air |
| Stories Total | 1 |
| Size Interior | 1,100 - 1,500 Ft2 |
| Type | House |
| Utility Water | Municipal Water |
Parking
| No Garage |
Land
| Acreage | No |
| Fence Type | Fenced Yard |
| Land Amenities | Public Transit, Park |
| Sewer | Sanitary Sewer |
| Size Depth | 100 Ft |
| Size Frontage | 39 Ft ,3 In |
| Size Irregular | 39.3 X 100 Ft |
| Size Total Text | 39.3 X 100 Ft |
Rooms
| Level | Type | Length | Width | Dimensions |
|---|---|---|---|---|
| Lower Level | Foyer | Measurements not available | ||
| Lower Level | Living Room | 3.91 m | 3.86 m | 3.91 m x 3.86 m |
| Lower Level | Kitchen | 5.15 m | 3.63 m | 5.15 m x 3.63 m |
| Lower Level | Primary Bedroom | 3.93 m | 2.66 m | 3.93 m x 2.66 m |
| Lower Level | Bedroom | 3.53 m | 2.69 m | 3.53 m x 2.69 m |
| Lower Level | Bedroom | 3.32 m | 2.26 m | 3.32 m x 2.26 m |
| Lower Level | Bathroom | Measurements not available |
Utilities
| Cable | Available |
| Electricity | Available |
| Sewer | Installed |

