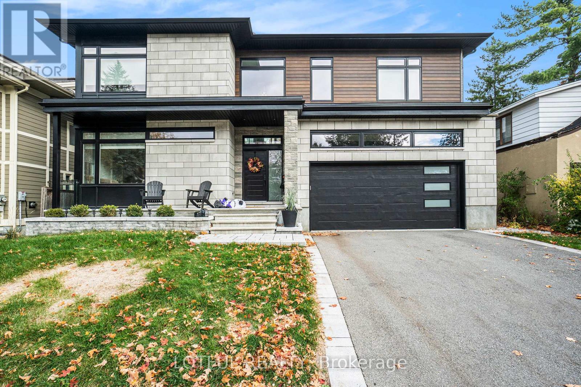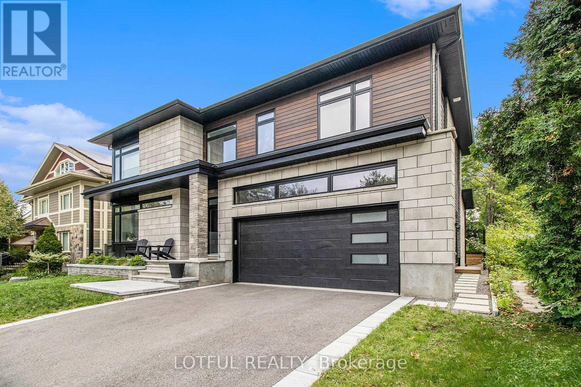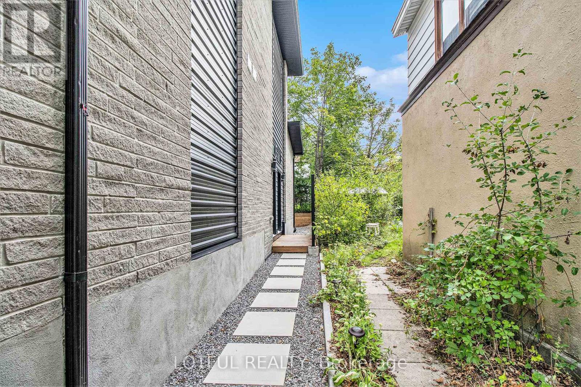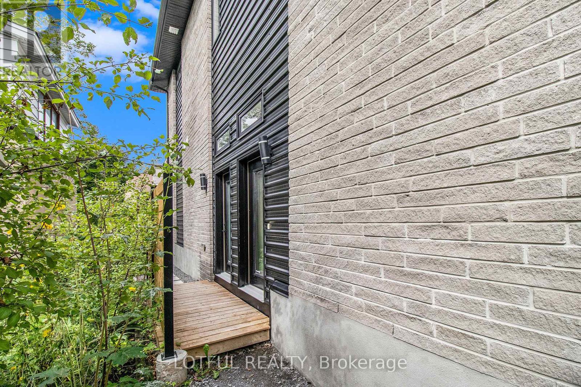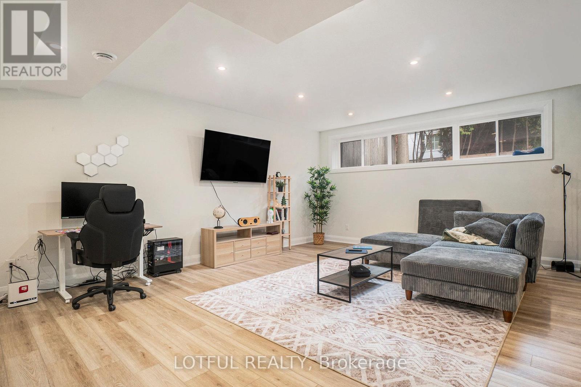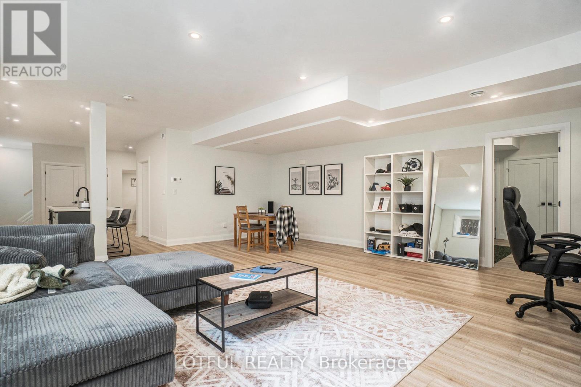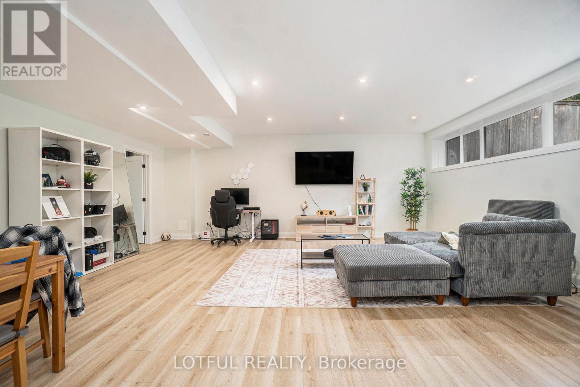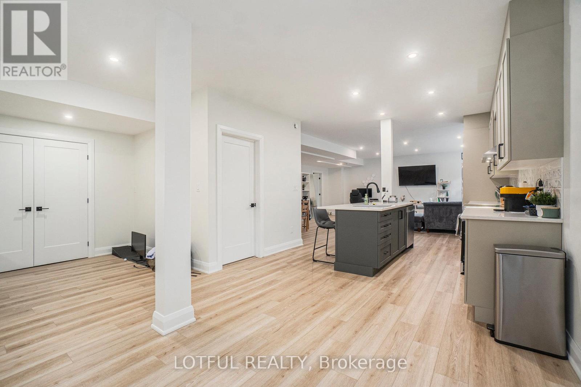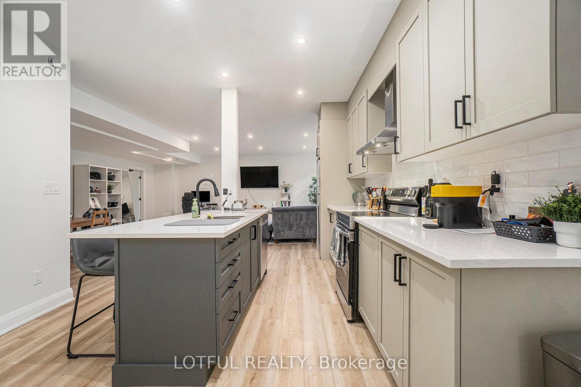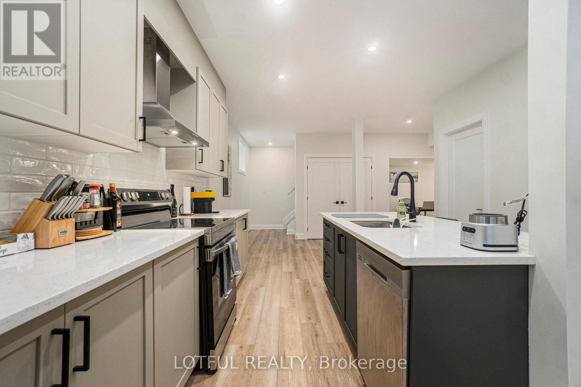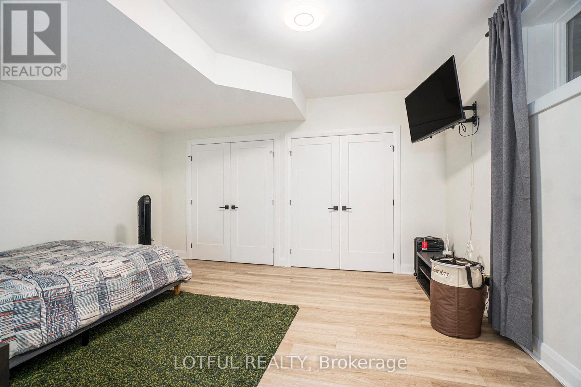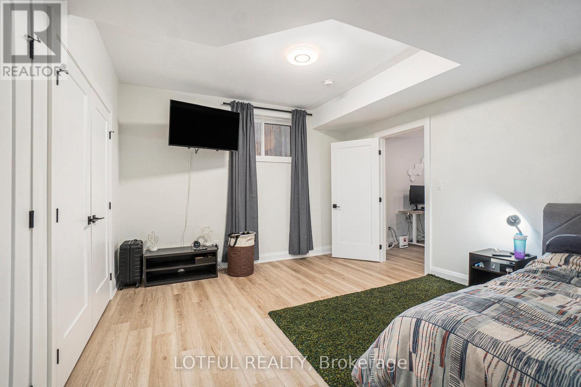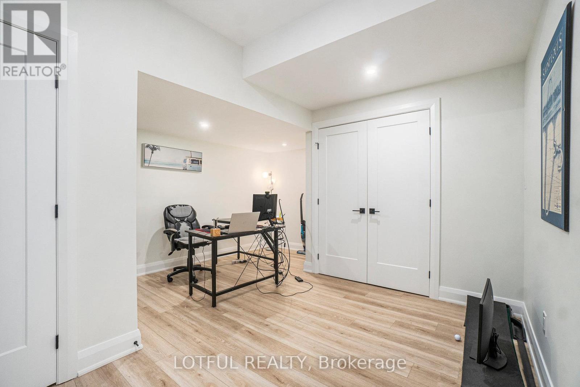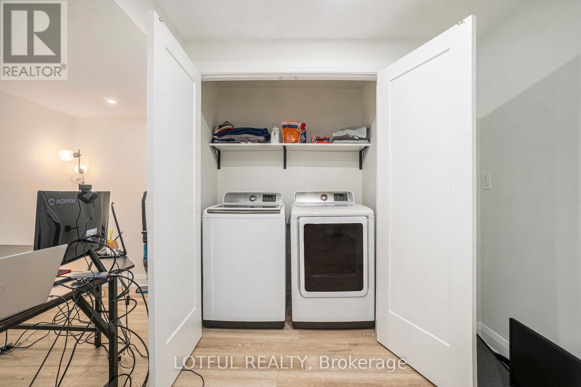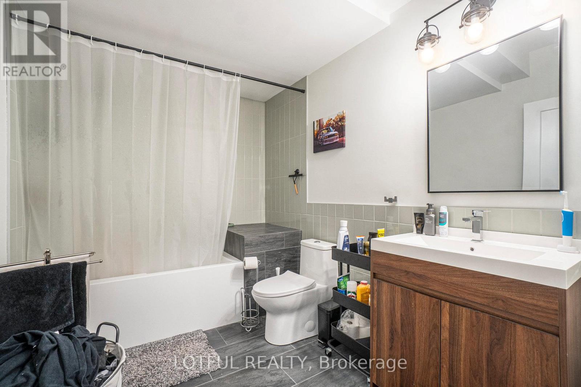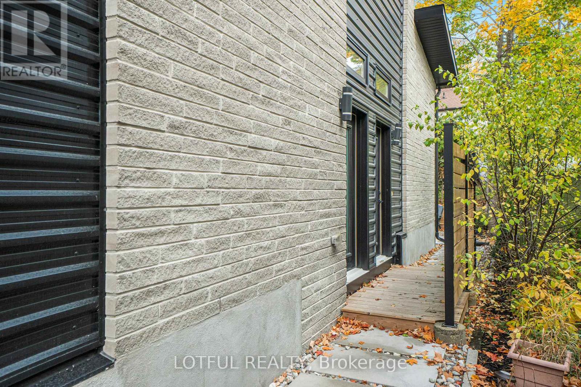B - 411 Leighton Terrace Ottawa, Ontario K1Z 6J7
1 Bedroom
1 Bathroom
0 - 699 ft2
Central Air Conditioning
Forced Air
$2,250 Monthly
Luxury 1 bedroom + den unit located in the heart of Westboro. This modern condo features an open-concept living and dining area with high-end finishes throughout. The contemporary kitchen offers stainless steel appliances and ample storage. The spacious bedroom and versatile den provide comfortable living and work-from-home options.Located just steps to shopping, schools, parks, and the Trans Canada Trail. Water and parking included. Photos are from a previous listing. (id:28469)
Property Details
| MLS® Number | X12464477 |
| Property Type | Multi-family |
| Neigbourhood | Wellington Village |
| Community Name | 5003 - Westboro/Hampton Park |
| Features | In Suite Laundry |
| Parking Space Total | 1 |
Building
| Bathroom Total | 1 |
| Bedrooms Above Ground | 1 |
| Bedrooms Total | 1 |
| Appliances | Dishwasher, Dryer, Stove, Washer, Refrigerator |
| Basement Development | Finished |
| Basement Type | Full (finished) |
| Cooling Type | Central Air Conditioning |
| Exterior Finish | Brick |
| Foundation Type | Poured Concrete |
| Heating Fuel | Natural Gas |
| Heating Type | Forced Air |
| Size Interior | 0 - 699 Ft2 |
| Type | Duplex |
| Utility Water | Municipal Water |
Parking
| No Garage |
Land
| Acreage | No |
| Sewer | Sanitary Sewer |
| Size Depth | 90 Ft |
| Size Frontage | 50 Ft |
| Size Irregular | 50 X 90 Ft |
| Size Total Text | 50 X 90 Ft |
Rooms
| Level | Type | Length | Width | Dimensions |
|---|---|---|---|---|
| Main Level | Bedroom | 3.6576 m | 4.572 m | 3.6576 m x 4.572 m |
| Main Level | Living Room | 6.4 m | 7.01 m | 6.4 m x 7.01 m |
| Main Level | Kitchen | 3.35 m | 4.57 m | 3.35 m x 4.57 m |
| Main Level | Dining Room | 7.0104 m | 3.9624 m | 7.0104 m x 3.9624 m |

