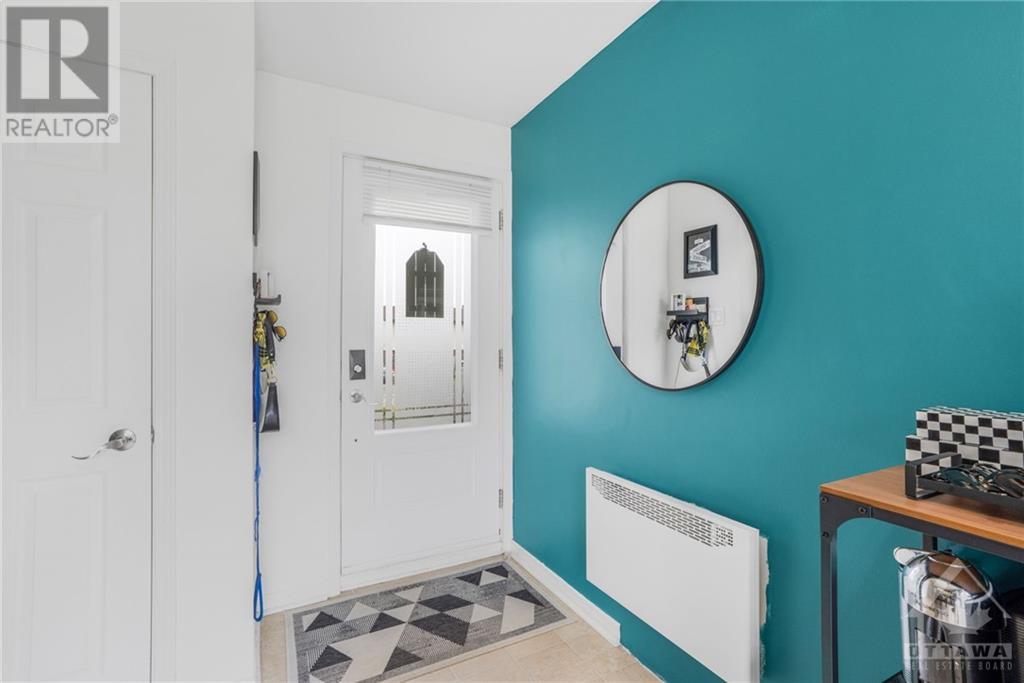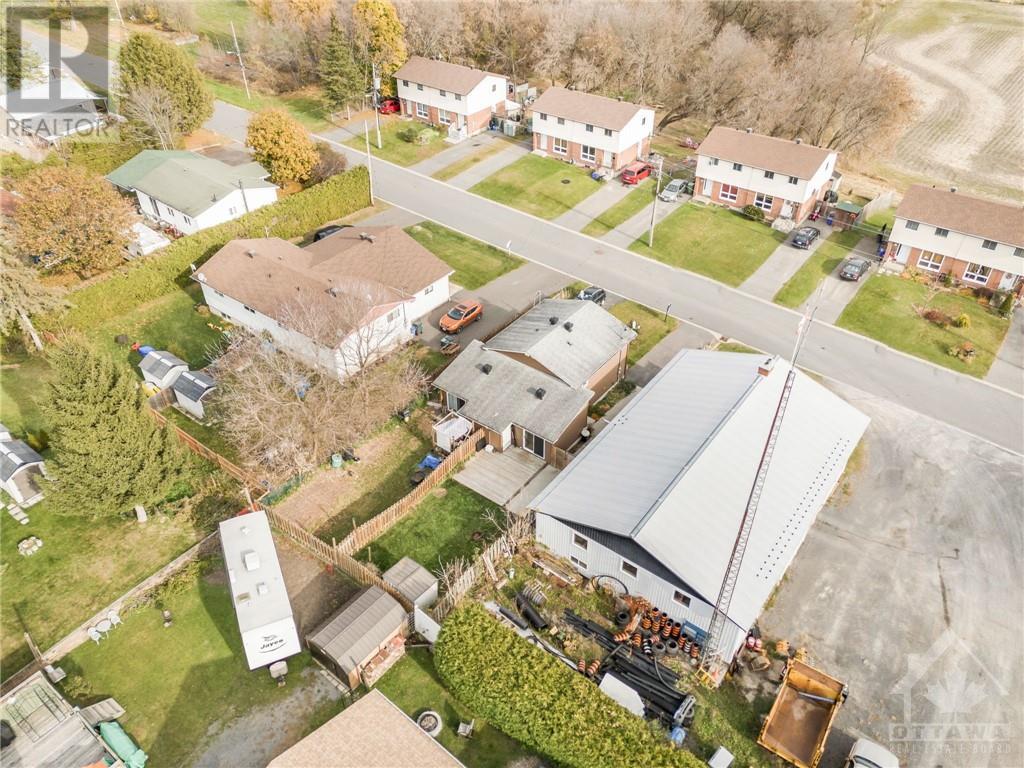2 Bedroom
Baseboard Heaters
$275,000
Welcome to 72B Boyd Street in the charming town of Vankleek Hill! This cozy semi-detached split-level home offers an ideal blend of comfort and convenience. Featuring 2 spacious bedrooms and 1 well-appointed bath, this property provides an excellent opportunity for affordable living. Enjoy the privacy of a fully fenced backyard, perfect for relaxation or gatherings. Located within walking distance to town amenities, you’ll have quick access to shops, restaurants, and schools—all just a short stroll away. If you’re seeking a welcoming home with great access to the best of Vankleek Hill, 72B Boyd Street is the perfect match!, Flooring: Mixed (id:28469)
Property Details
|
MLS® Number
|
X10418656 |
|
Property Type
|
Single Family |
|
Neigbourhood
|
Vankleek Hill |
|
Community Name
|
613 - Vankleek Hill |
|
AmenitiesNearBy
|
Park |
|
ParkingSpaceTotal
|
2 |
|
Structure
|
Deck |
Building
|
BedroomsAboveGround
|
2 |
|
BedroomsTotal
|
2 |
|
Appliances
|
Dryer, Hood Fan, Refrigerator, Stove, Washer |
|
BasementDevelopment
|
Finished |
|
BasementType
|
Full (finished) |
|
ConstructionStyleAttachment
|
Semi-detached |
|
ConstructionStyleSplitLevel
|
Sidesplit |
|
ExteriorFinish
|
Brick |
|
FoundationType
|
Concrete |
|
HeatingFuel
|
Electric |
|
HeatingType
|
Baseboard Heaters |
|
Type
|
House |
|
UtilityWater
|
Municipal Water |
Land
|
Acreage
|
No |
|
FenceType
|
Fenced Yard |
|
LandAmenities
|
Park |
|
Sewer
|
Sanitary Sewer |
|
SizeDepth
|
115 Ft ,9 In |
|
SizeFrontage
|
22 Ft ,1 In |
|
SizeIrregular
|
22.12 X 115.76 Ft ; 0 |
|
SizeTotalText
|
22.12 X 115.76 Ft ; 0 |
|
ZoningDescription
|
Residential |
Rooms
| Level |
Type |
Length |
Width |
Dimensions |
|
Second Level |
Primary Bedroom |
3.37 m |
3.25 m |
3.37 m x 3.25 m |
|
Second Level |
Bedroom |
3.7 m |
2.31 m |
3.7 m x 2.31 m |
|
Lower Level |
Laundry Room |
2.13 m |
0.83 m |
2.13 m x 0.83 m |
|
Main Level |
Kitchen |
4.49 m |
3.96 m |
4.49 m x 3.96 m |
|
Main Level |
Dining Room |
2.99 m |
3.09 m |
2.99 m x 3.09 m |
|
Main Level |
Living Room |
4.34 m |
3.2 m |
4.34 m x 3.2 m |
Utilities


























