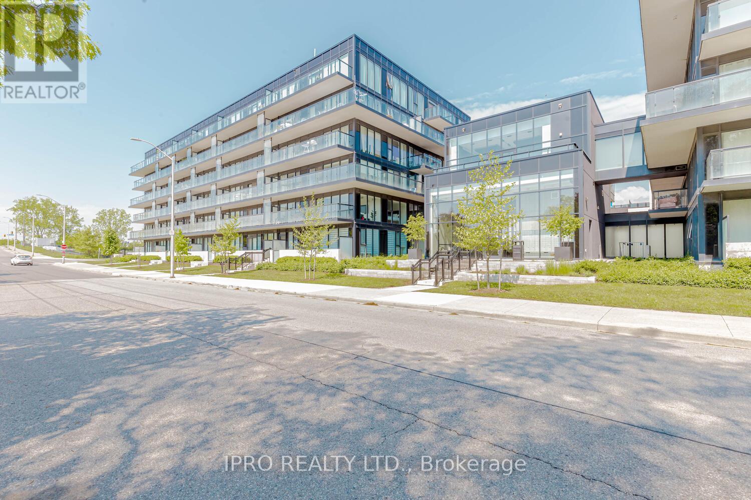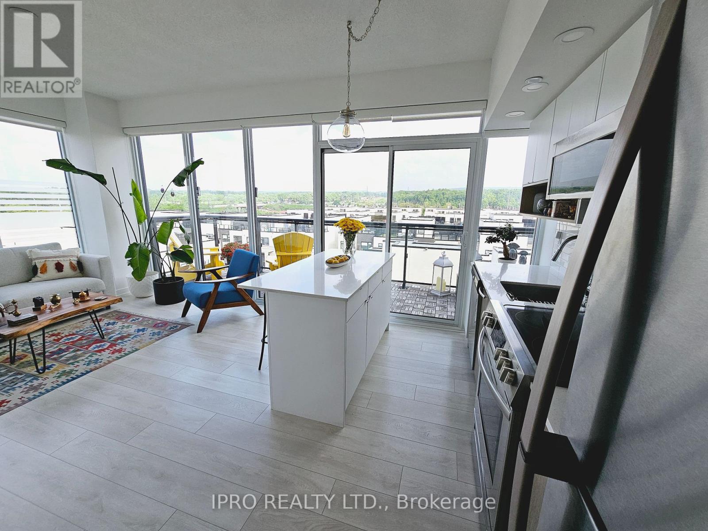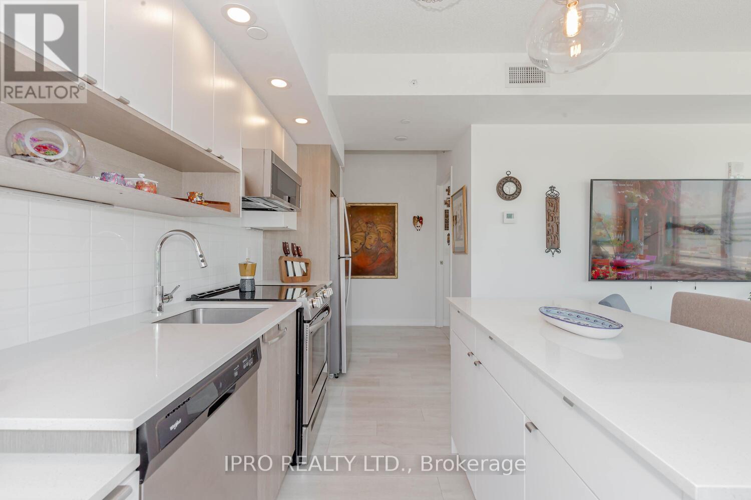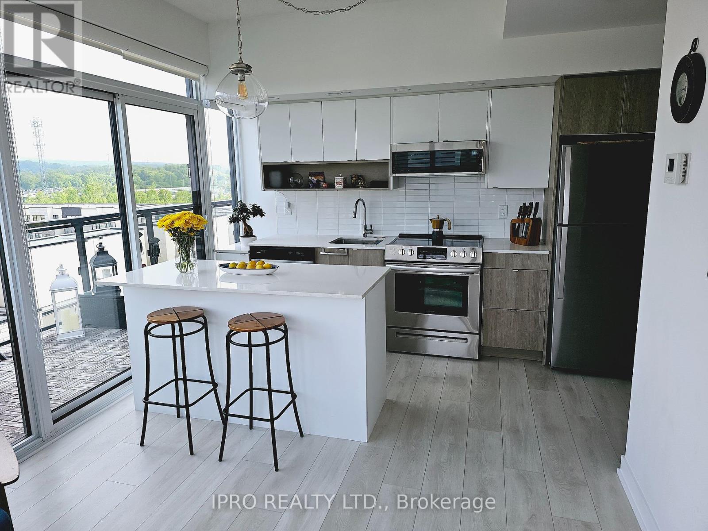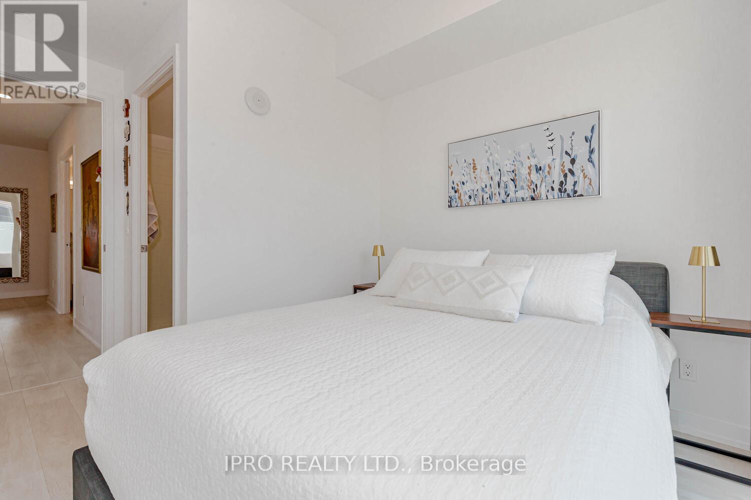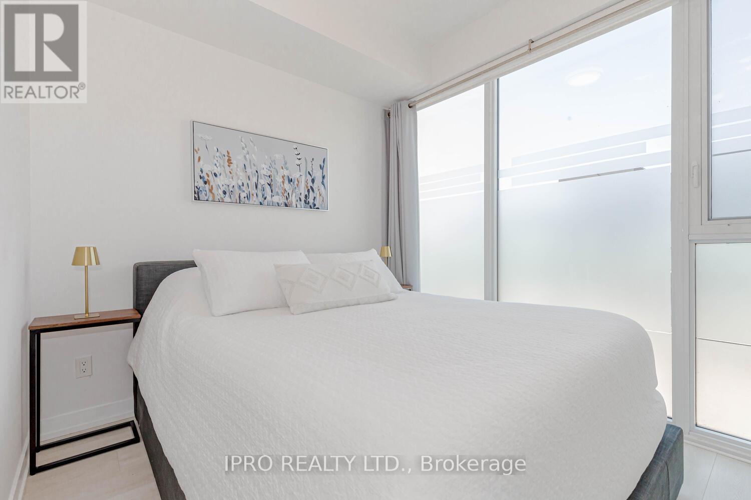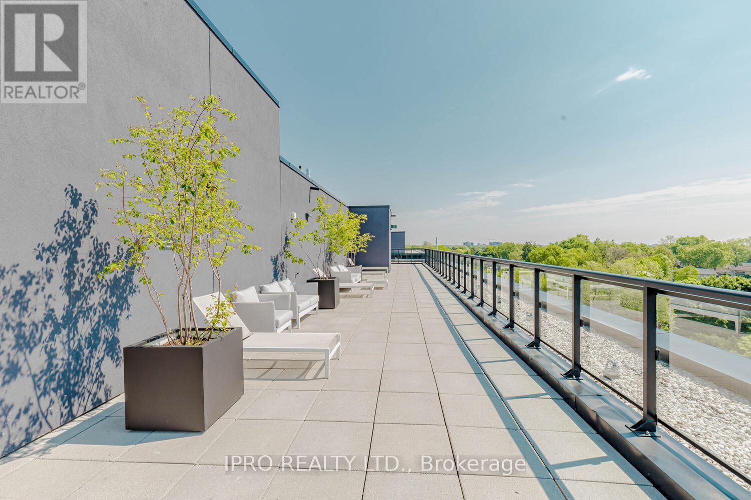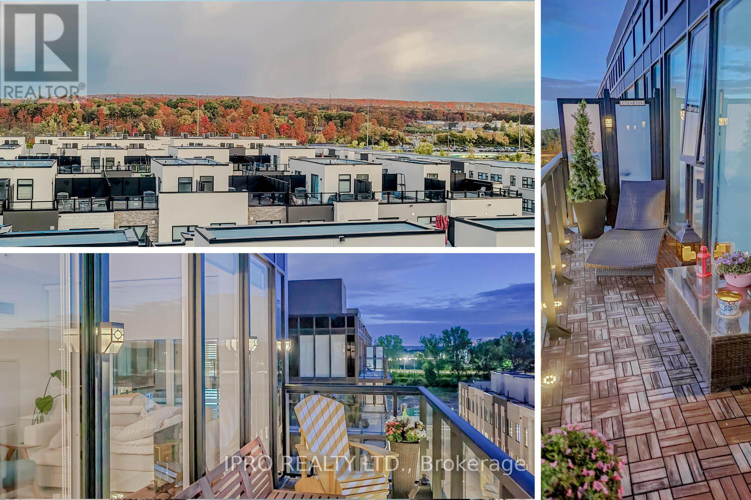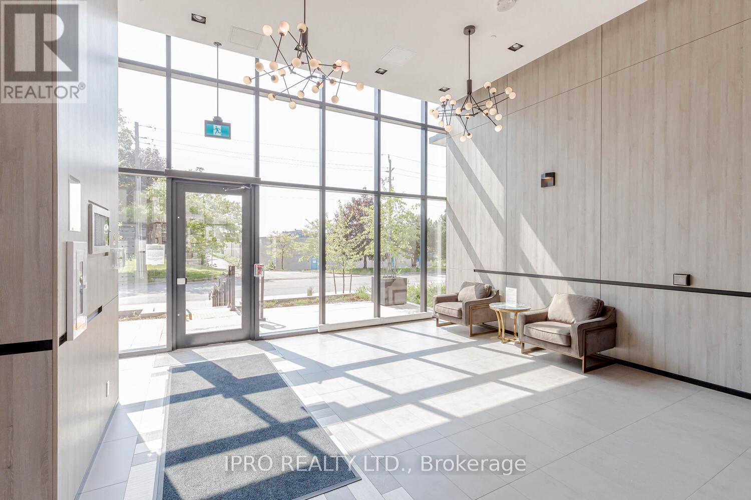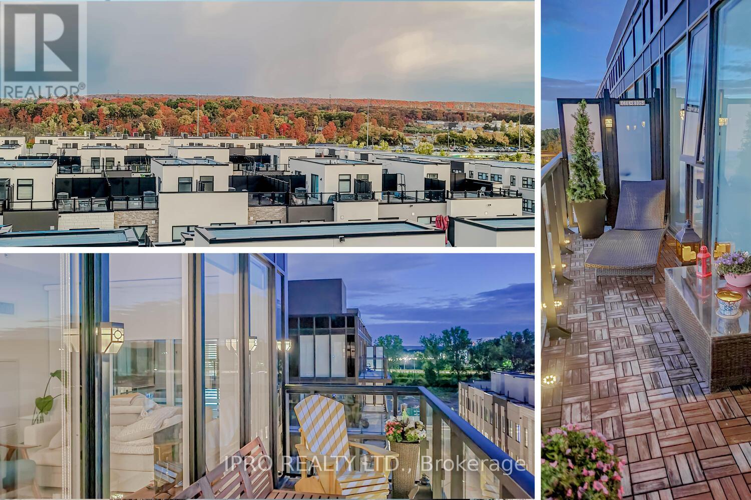2 Bedroom
2 Bathroom
Central Air Conditioning
Forced Air
$614,999Maintenance,
$655.45 Monthly
Welcome to your urban retreat in Burlington! This penthouse epitomizes modern luxury with 2 bedrooms, 2 bath, and a captivating outdoor balcony. Step into the open-concept living space flooded with natural light, seamlessly blending with the chic kitchen featuring stainless steel appliances and quartz countertops. The Prime BR offers serenity with its spacious layout and ensuite bath. A versatile second bedroom awaits, perfect for guests or a home office. The expansive outdoor balcony is ideal for alfresco dining and soaking in panoramic city view. Residents enjoy exclusive amenities like a Gym, Party Room & Roof Top Patio. With convenient access to dining, shopping, recreational options and walking distance to GO station, this penthouse offers the perfect fusion of elegance and urban convenience. Experience modern living at its finest. **** EXTRAS **** S/S Fridge, S/S B/I Dishwasher, S/S Stove, S/S Microwave/Hood Fan, Stacked Washer & Dryer, All Custom Window Coverings, All Electric Light Fixtures., Pot Lights, All Closet Organizers, 2 TV Brackets (id:27910)
Property Details
|
MLS® Number
|
W8366286 |
|
Property Type
|
Single Family |
|
Community Name
|
LaSalle |
|
Amenities Near By
|
Hospital, Park, Place Of Worship, Public Transit, Schools |
|
Community Features
|
Pet Restrictions |
|
Features
|
Balcony |
|
Parking Space Total
|
1 |
Building
|
Bathroom Total
|
2 |
|
Bedrooms Above Ground
|
2 |
|
Bedrooms Total
|
2 |
|
Amenities
|
Security/concierge, Exercise Centre, Visitor Parking, Storage - Locker |
|
Cooling Type
|
Central Air Conditioning |
|
Exterior Finish
|
Concrete |
|
Heating Fuel
|
Natural Gas |
|
Heating Type
|
Forced Air |
|
Type
|
Apartment |
Parking
Land
|
Acreage
|
No |
|
Land Amenities
|
Hospital, Park, Place Of Worship, Public Transit, Schools |
Rooms
| Level |
Type |
Length |
Width |
Dimensions |
|
Flat |
Kitchen |
3.12 m |
2.13 m |
3.12 m x 2.13 m |
|
Flat |
Living Room |
3.81 m |
3.12 m |
3.81 m x 3.12 m |
|
Flat |
Dining Room |
3.81 m |
3.12 m |
3.81 m x 3.12 m |
|
Flat |
Primary Bedroom |
3.18 m |
2.67 m |
3.18 m x 2.67 m |
|
Flat |
Bedroom 2 |
3.07 m |
2.29 m |
3.07 m x 2.29 m |

