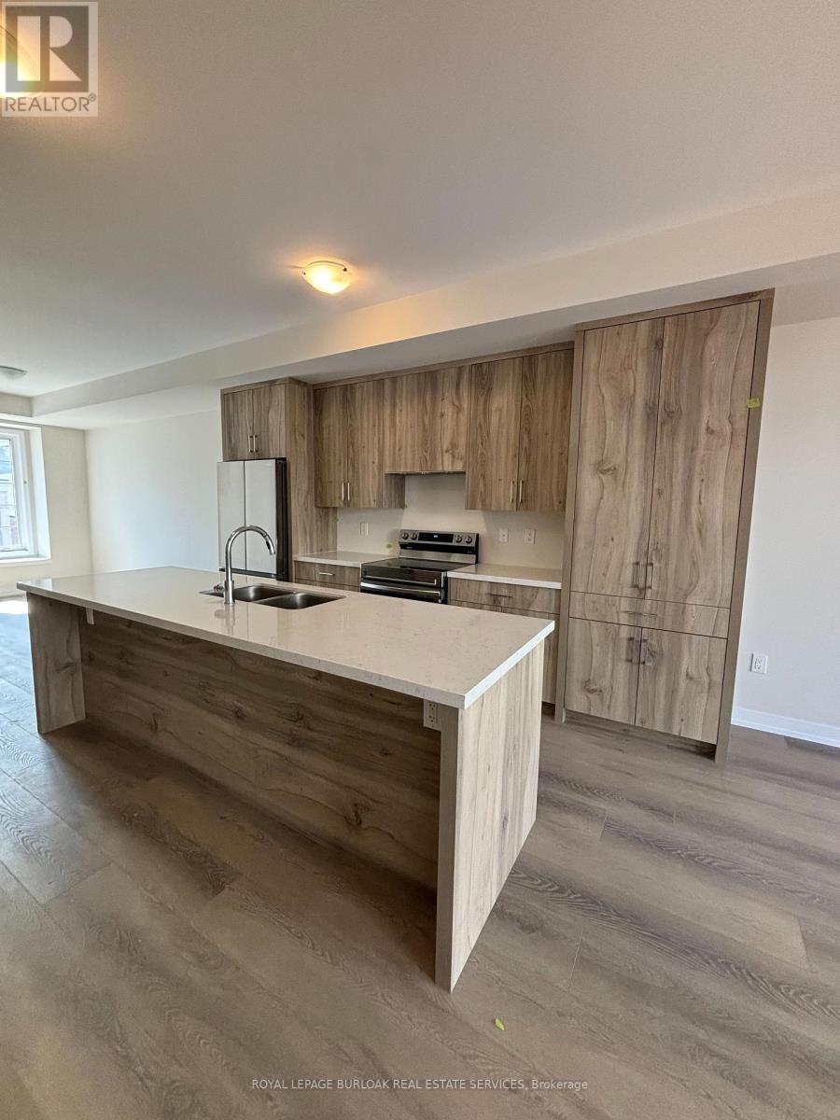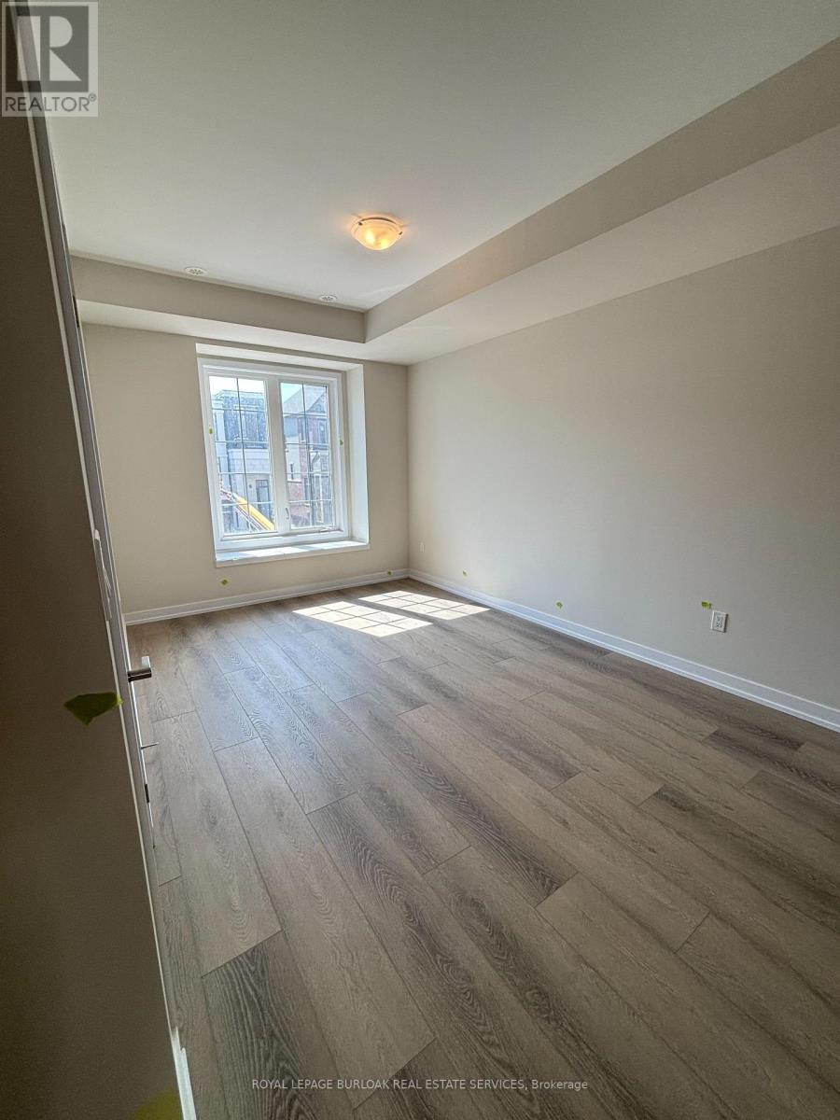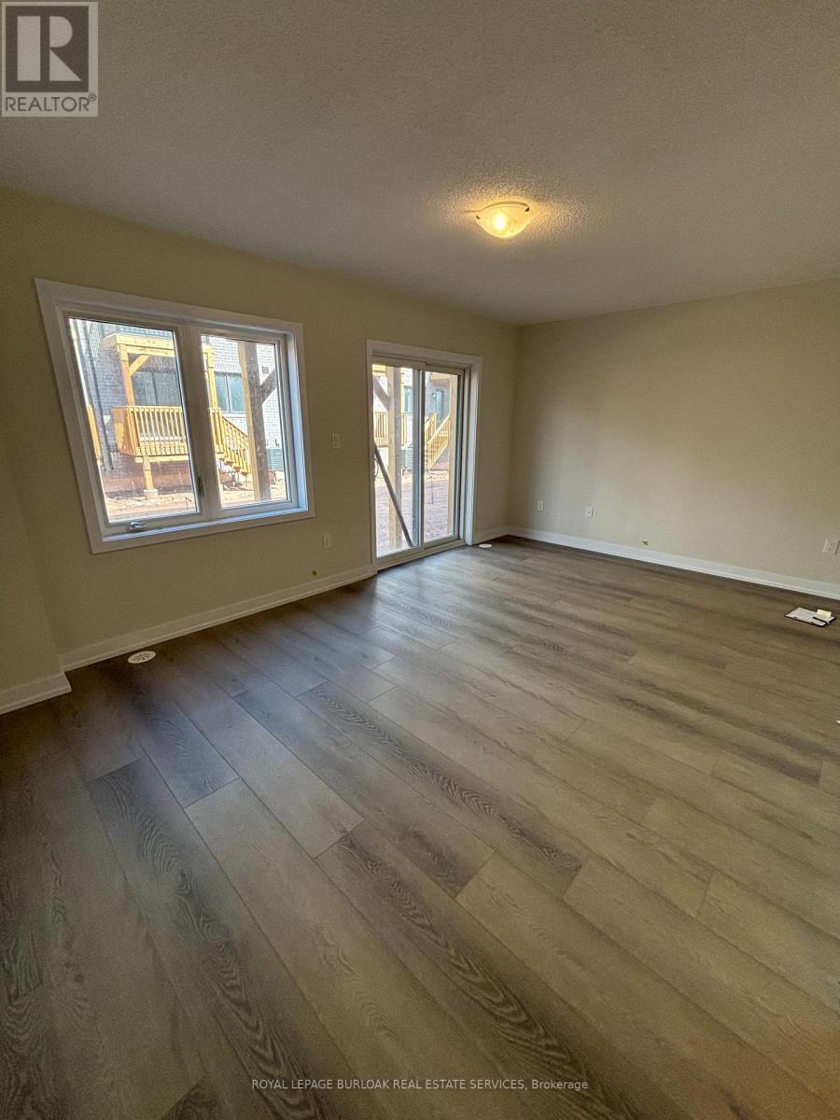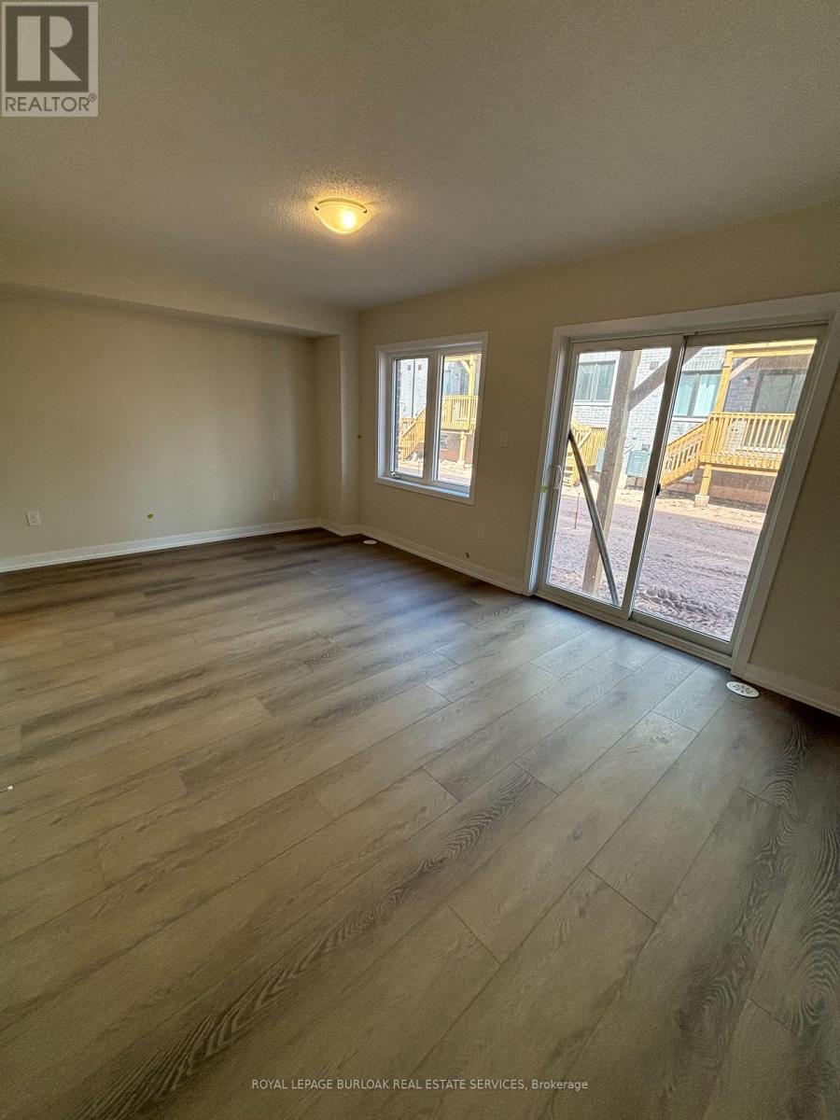4 Bedroom
4 Bathroom
Fireplace
Central Air Conditioning
Hot Water Radiator Heat
$3,880 Monthly
Brand New Luxury executive 4-bedroom, 4-bathroom townhome in prime Oakville location!Home is carpeting free with stunning finishes and abundance of natural light! Living room has an elegant electric fireplace and a walk out to Deck. Living room Leads to the modern Kitchen featuring Quartz counter, custom cabinetry, Huge Island, Stainless steel Appliances. Spacious Dining room next to kitchen, the perfect layout for everyday living and entertaining! Garage access to main floor with a private 4th bedroom featuring 4-piece semi-ensuite and a walk out to the backyard. 3rd floor boasts 3 bright bedrooms, laundry room, primary bedroom has 2 large walk-in closets and a private ensuite with double sinks. Plus, an unfinished basement for plenty of storage! Close to 407, 401, Hospital, schools and amenities in every direction! (id:27910)
Property Details
|
MLS® Number
|
W8467178 |
|
Property Type
|
Single Family |
|
Community Name
|
Rural Oakville |
|
Amenities Near By
|
Hospital, Park, Schools |
|
Features
|
In Suite Laundry |
|
Parking Space Total
|
2 |
Building
|
Bathroom Total
|
4 |
|
Bedrooms Above Ground
|
4 |
|
Bedrooms Total
|
4 |
|
Basement Development
|
Unfinished |
|
Basement Type
|
N/a (unfinished) |
|
Construction Style Attachment
|
Attached |
|
Cooling Type
|
Central Air Conditioning |
|
Exterior Finish
|
Brick, Stone |
|
Fireplace Present
|
Yes |
|
Foundation Type
|
Poured Concrete |
|
Heating Type
|
Hot Water Radiator Heat |
|
Stories Total
|
3 |
|
Type
|
Row / Townhouse |
|
Utility Water
|
Municipal Water |
Parking
Land
|
Acreage
|
No |
|
Land Amenities
|
Hospital, Park, Schools |
|
Sewer
|
Sanitary Sewer |
|
Size Irregular
|
18 Ft |
|
Size Total Text
|
18 Ft |
Rooms
| Level |
Type |
Length |
Width |
Dimensions |
|
Second Level |
Dining Room |
3.12 m |
4.19 m |
3.12 m x 4.19 m |
|
Second Level |
Kitchen |
4.21 m |
4.26 m |
4.21 m x 4.26 m |
|
Second Level |
Living Room |
5.28 m |
3.78 m |
5.28 m x 3.78 m |
|
Third Level |
Primary Bedroom |
3.55 m |
3.81 m |
3.55 m x 3.81 m |
|
Third Level |
Bathroom |
|
|
Measurements not available |
|
Third Level |
Bedroom |
2.61 m |
3.37 m |
2.61 m x 3.37 m |
|
Third Level |
Bedroom |
2.56 m |
3.07 m |
2.56 m x 3.07 m |
|
Third Level |
Bathroom |
|
|
Measurements not available |
|
Main Level |
Bedroom |
5.28 m |
3.37 m |
5.28 m x 3.37 m |



































