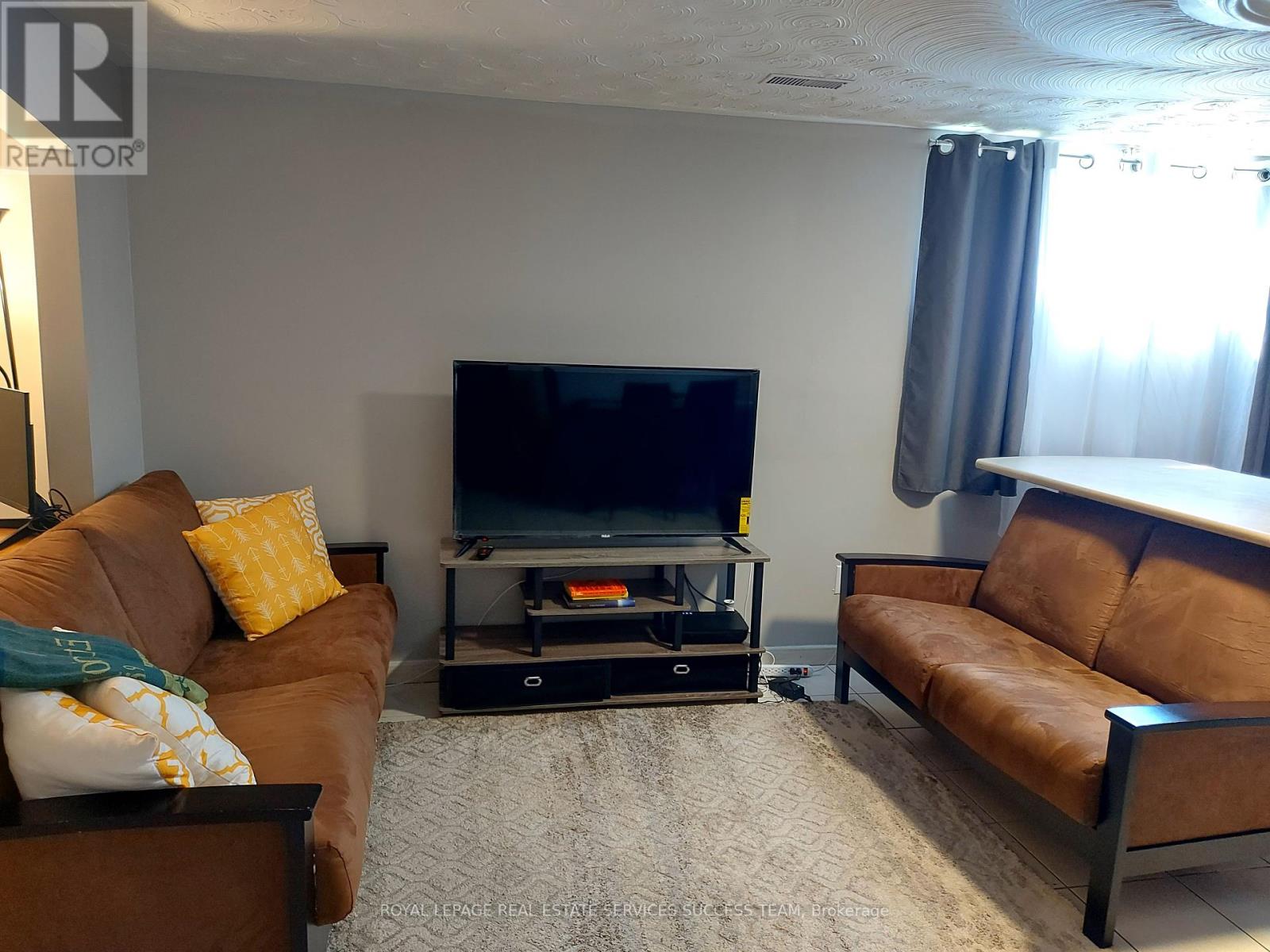2 Bedroom
1 Bathroom
Bungalow
Fireplace
Central Air Conditioning
Forced Air
Landscaped
$799 Monthly
Looking for a female tenant for one large bedroom located in two bedroom fully legal basement apartment. Bedroom with a gas fireplace, shared bathroom with the second tenant, very spaciou kitchen with ample light, living area. Basement apartment has a private entry. The tenant will be responsible for 25% of electricity, water, and gas monthly utility bills. Tenant can enjoy spending time outdoor in a beautiful backyeard, and life in quite neighborhood. One parking space is available on the private driway for additional $100/month. Suitable for a female student, few minutes walking distance to Mohak college, buss stops, St. Joseph's Hospital, park, church. Nearby shopping - Walmart, No Frills, Food Basic. (id:27910)
Property Details
|
MLS® Number
|
X9235919 |
|
Property Type
|
Single Family |
|
Community Name
|
Buchanan |
|
AmenitiesNearBy
|
Schools, Public Transit, Place Of Worship, Hospital |
|
CommunityFeatures
|
School Bus, Community Centre |
|
Features
|
Flat Site |
|
ParkingSpaceTotal
|
1 |
|
ViewType
|
City View |
Building
|
BathroomTotal
|
1 |
|
BedroomsBelowGround
|
2 |
|
BedroomsTotal
|
2 |
|
Amenities
|
Fireplace(s) |
|
Appliances
|
Dishwasher, Dryer, Oven, Refrigerator, Washer |
|
ArchitecturalStyle
|
Bungalow |
|
BasementFeatures
|
Apartment In Basement, Separate Entrance |
|
BasementType
|
N/a |
|
ConstructionStyleAttachment
|
Detached |
|
CoolingType
|
Central Air Conditioning |
|
ExteriorFinish
|
Brick Facing, Stone |
|
FireplacePresent
|
Yes |
|
FireplaceTotal
|
1 |
|
FoundationType
|
Poured Concrete |
|
HeatingFuel
|
Natural Gas |
|
HeatingType
|
Forced Air |
|
StoriesTotal
|
1 |
|
Type
|
House |
|
UtilityWater
|
Municipal Water |
Parking
Land
|
Acreage
|
No |
|
LandAmenities
|
Schools, Public Transit, Place Of Worship, Hospital |
|
LandscapeFeatures
|
Landscaped |
|
Sewer
|
Septic System |
|
SizeDepth
|
110 Ft |
|
SizeFrontage
|
52 Ft |
|
SizeIrregular
|
52 X 110 Ft |
|
SizeTotalText
|
52 X 110 Ft|under 1/2 Acre |
Rooms
| Level |
Type |
Length |
Width |
Dimensions |
|
Basement |
Bedroom |
4.1 m |
3.5 m |
4.1 m x 3.5 m |
|
Basement |
Laundry Room |
5 m |
1.6 m |
5 m x 1.6 m |
|
Basement |
Bathroom |
2.1 m |
2 m |
2.1 m x 2 m |
|
Basement |
Kitchen |
7.8 m |
3.3 m |
7.8 m x 3.3 m |
|
Basement |
Bedroom 2 |
4 m |
3.3 m |
4 m x 3.3 m |
Utilities














