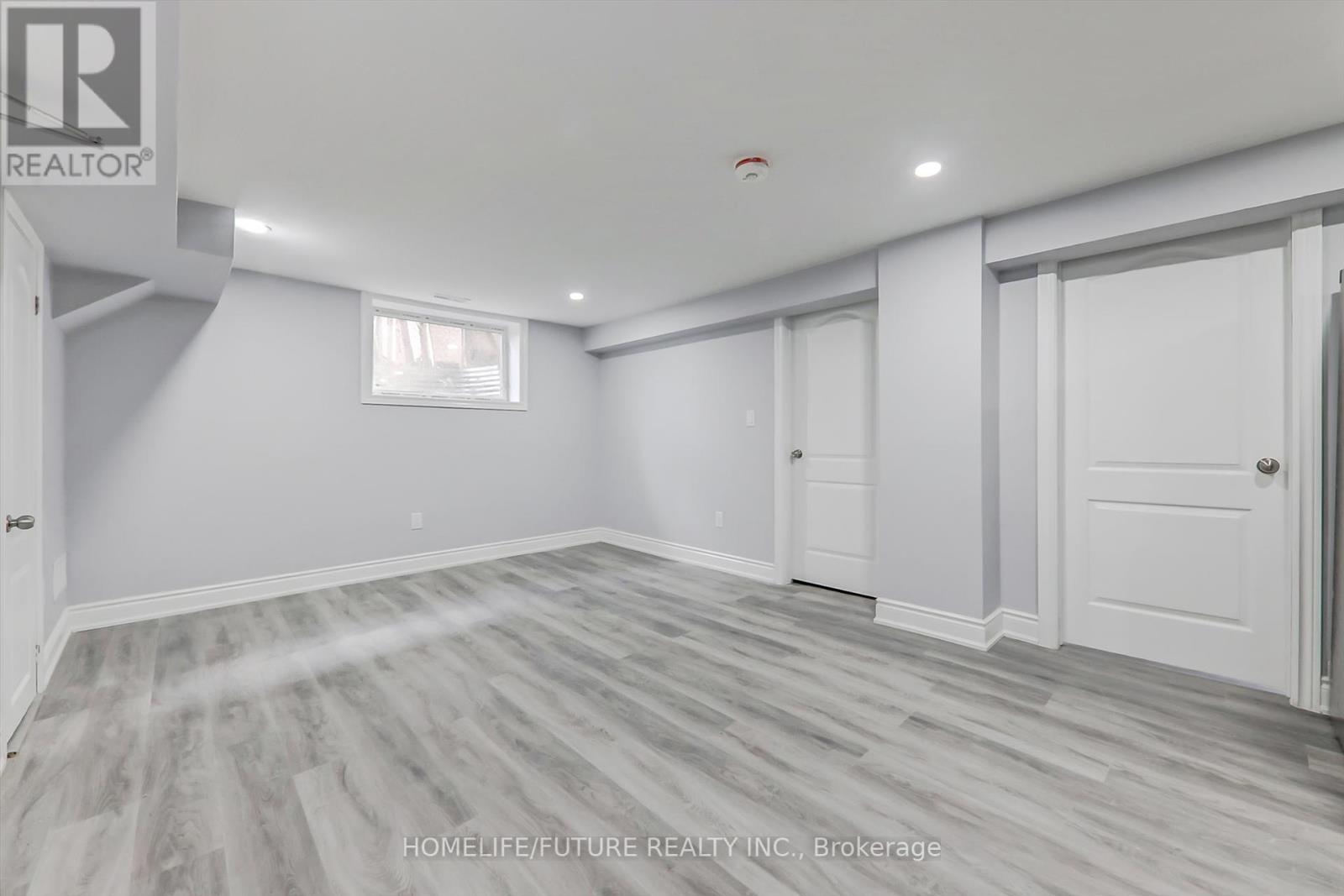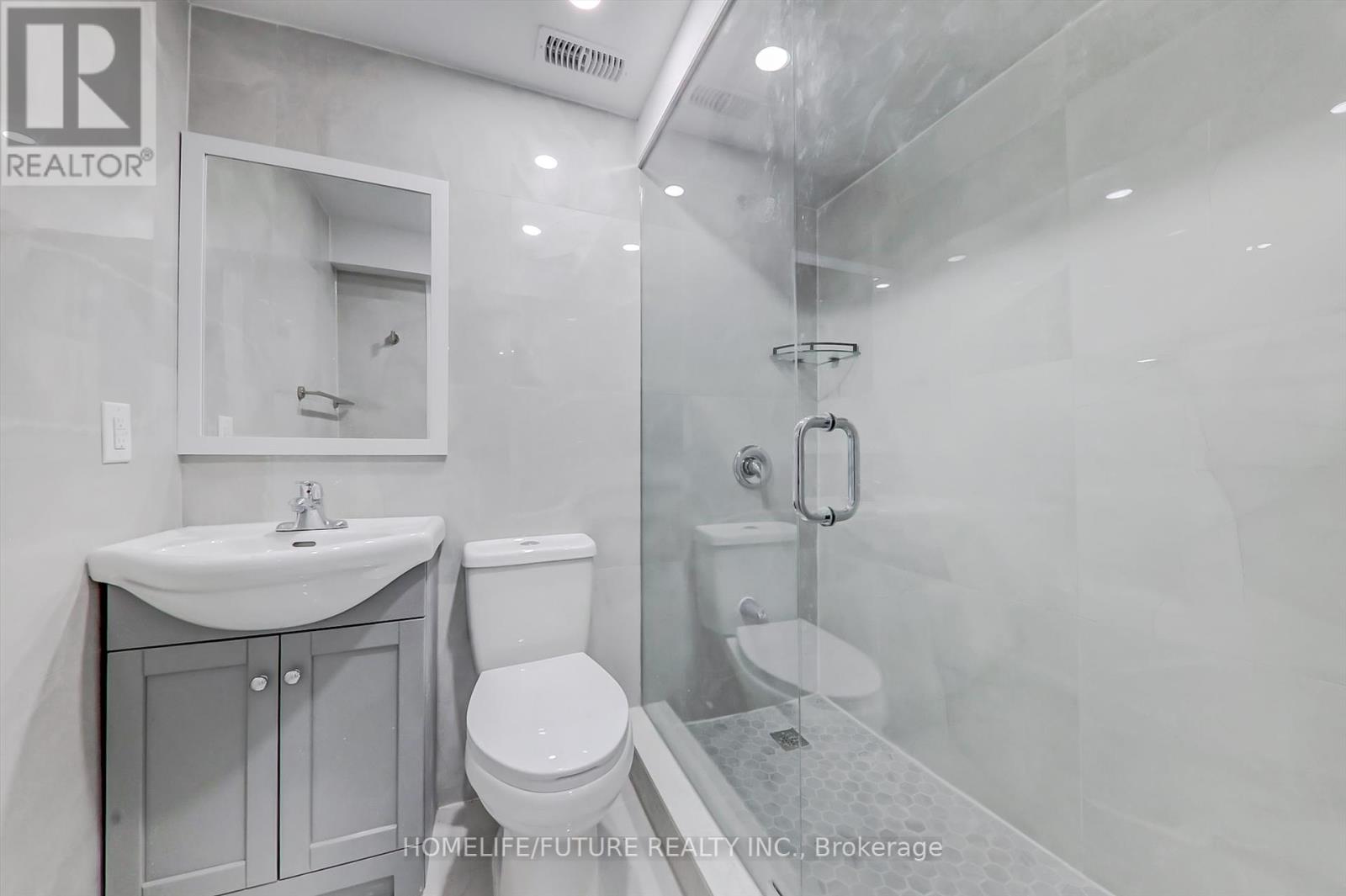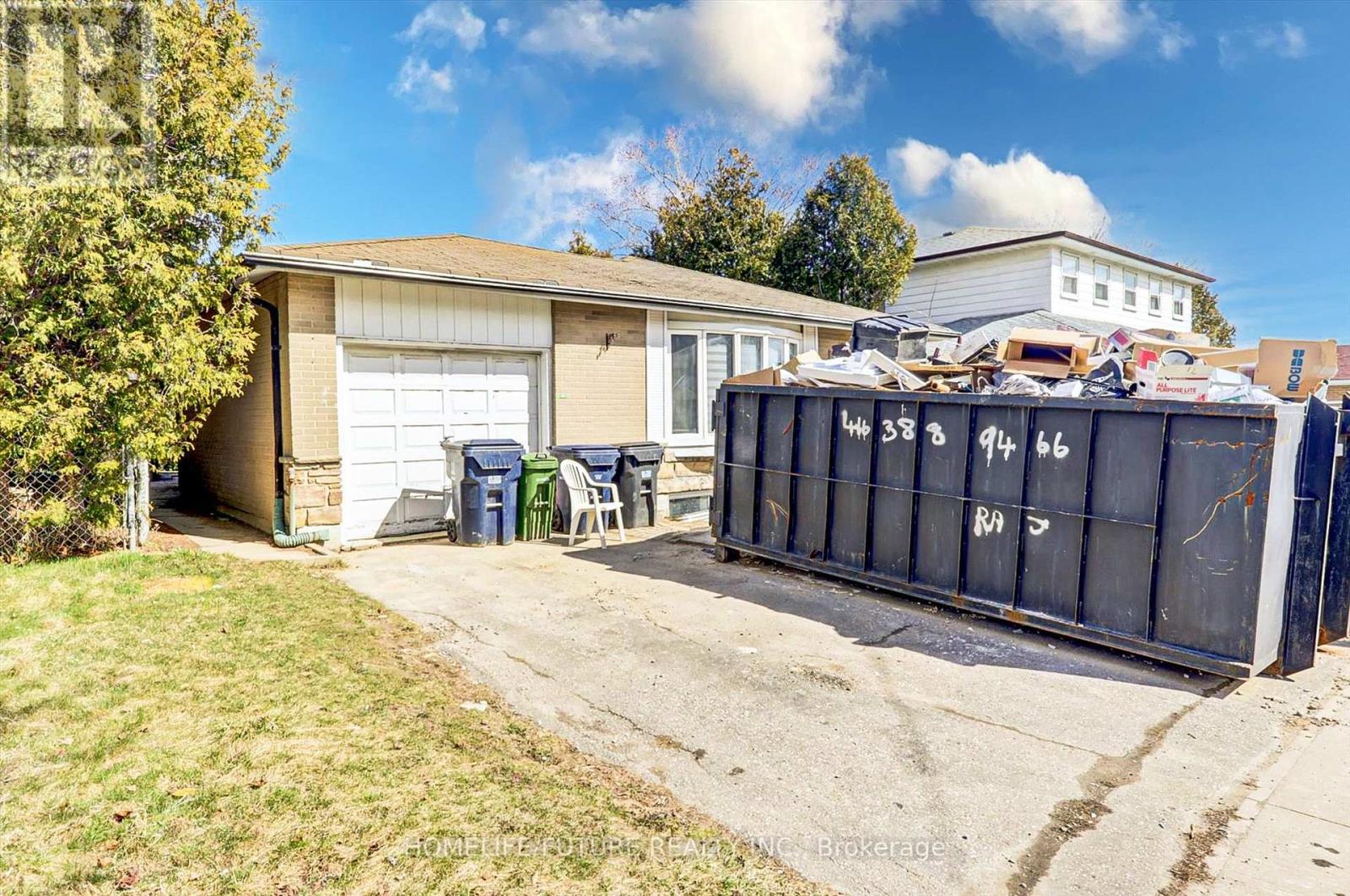2 Bedroom
1 Bathroom
Bungalow
Central Air Conditioning
Forced Air
$2,399 Monthly
Location! Location! A Great Location In High Demand Area, Fully Renovated New Legal Basement With The Open Concept Living & Dining With One Larger Bedrooms And One Larger Dining. Brand New Modern Kitchen With 1 Full Washroom And Separate Laundry With 1 Car Parking Spaces. Modern Kitchen With S/S Appliances And Spot Lights And Separate Entrance With Separate Washer & Dryer. 24 Hours 4 Routes TTC Buses (Sheppard Ave & Neilson Rd & Morningside & Ellesmere) Steps To Schools, Walk To U Of T, Plazas, Hospital, Parks, Minutes To Hwy 401, Hwy 404 & Hwy 407. Just Minutes To Go Station, Minutes To STC, Centennial College, Lambton College, Oxford College, Seneca College, Library, schools, And Much More... Students Are Preferred. **** EXTRAS **** Tenant Pays 35% . (id:27910)
Property Details
|
MLS® Number
|
E8358604 |
|
Property Type
|
Single Family |
|
Community Name
|
Morningside |
|
Amenities Near By
|
Hospital, Park, Public Transit, Schools |
|
Community Features
|
Community Centre |
|
Parking Space Total
|
3 |
Building
|
Bathroom Total
|
1 |
|
Bedrooms Above Ground
|
1 |
|
Bedrooms Below Ground
|
1 |
|
Bedrooms Total
|
2 |
|
Appliances
|
Dryer, Refrigerator, Stove, Washer, Window Coverings |
|
Architectural Style
|
Bungalow |
|
Basement Development
|
Finished |
|
Basement Features
|
Separate Entrance |
|
Basement Type
|
N/a (finished) |
|
Construction Style Attachment
|
Detached |
|
Cooling Type
|
Central Air Conditioning |
|
Exterior Finish
|
Brick, Stone |
|
Foundation Type
|
Concrete |
|
Heating Fuel
|
Natural Gas |
|
Heating Type
|
Forced Air |
|
Stories Total
|
1 |
|
Type
|
House |
|
Utility Water
|
Municipal Water |
Parking
Land
|
Acreage
|
No |
|
Land Amenities
|
Hospital, Park, Public Transit, Schools |
|
Sewer
|
Sanitary Sewer |
|
Size Irregular
|
45 X 133.18 Ft |
|
Size Total Text
|
45 X 133.18 Ft|under 1/2 Acre |
Rooms
| Level |
Type |
Length |
Width |
Dimensions |
|
Basement |
Living Room |
6.77 m |
4.21 m |
6.77 m x 4.21 m |
|
Basement |
Dining Room |
6.77 m |
4.21 m |
6.77 m x 4.21 m |
|
Basement |
Kitchen |
6.77 m |
4.21 m |
6.77 m x 4.21 m |
|
Basement |
Primary Bedroom |
3.39 m |
3.29 m |
3.39 m x 3.29 m |
|
Basement |
Bedroom 2 |
3.39 m |
3.32 m |
3.39 m x 3.32 m |

















