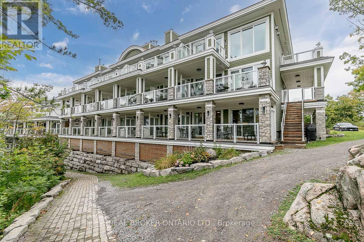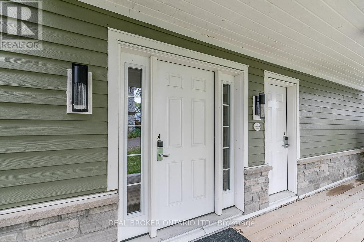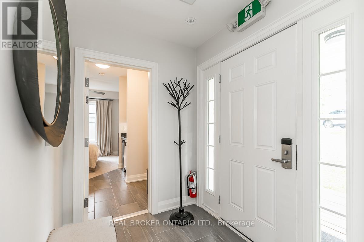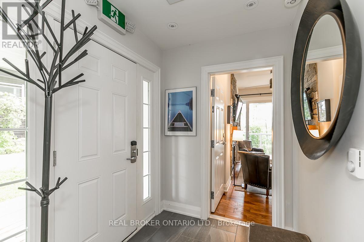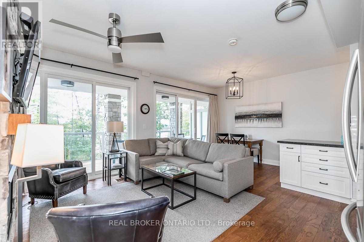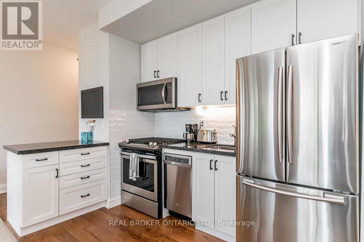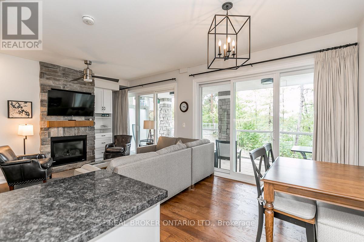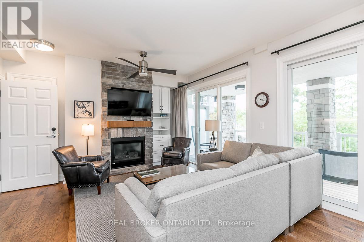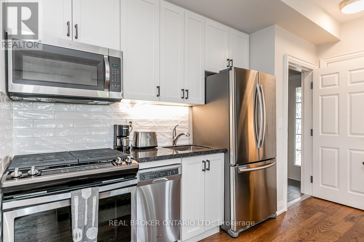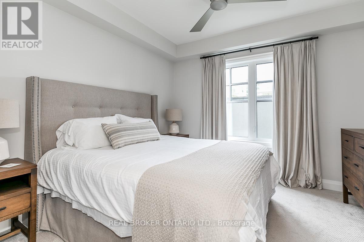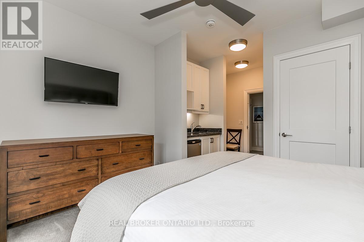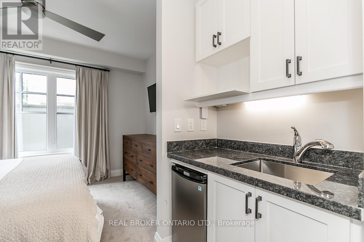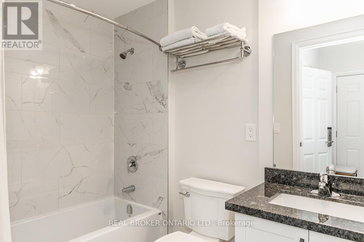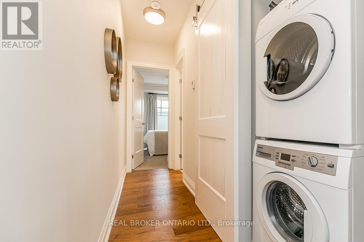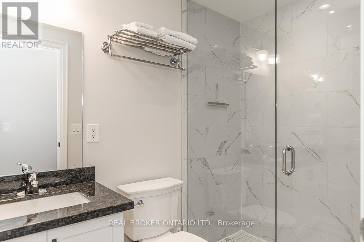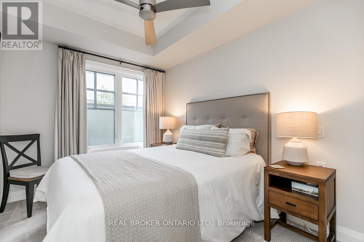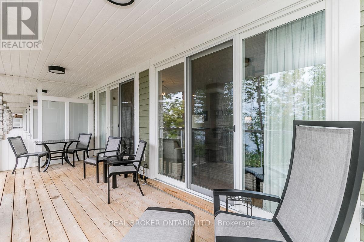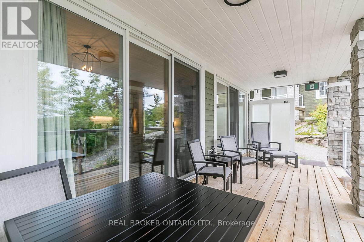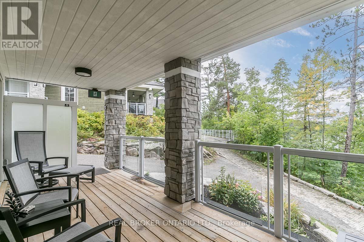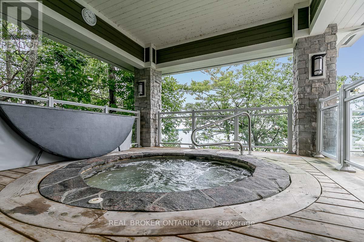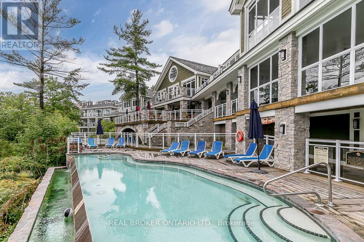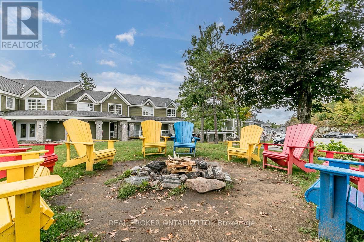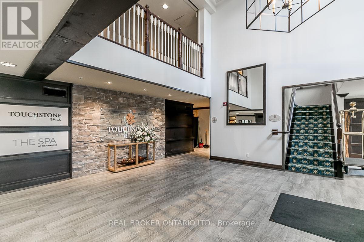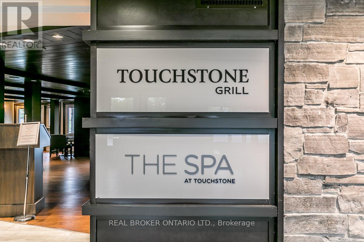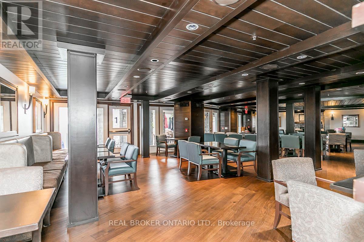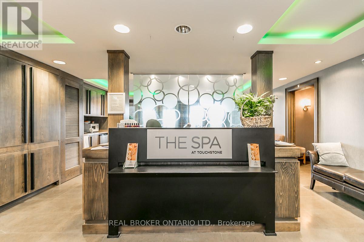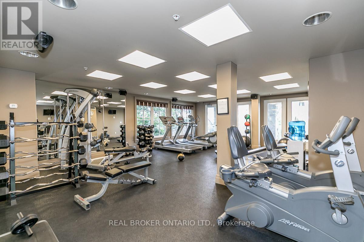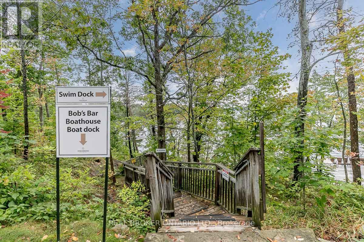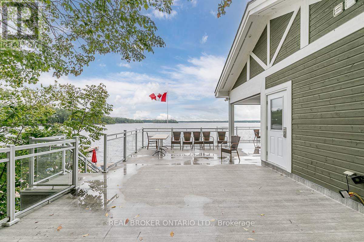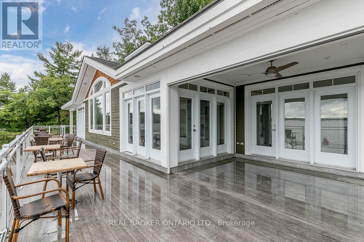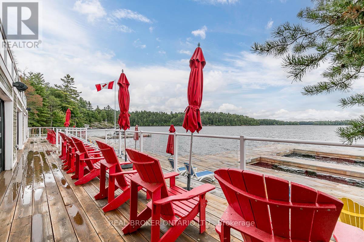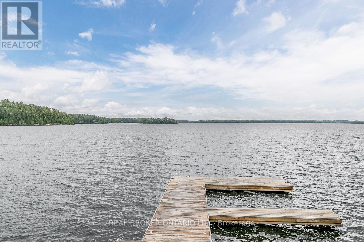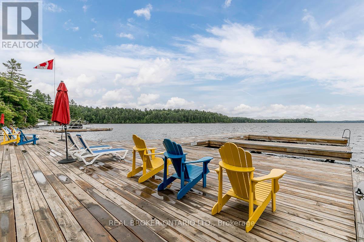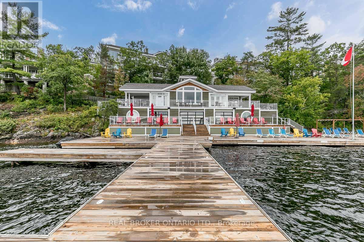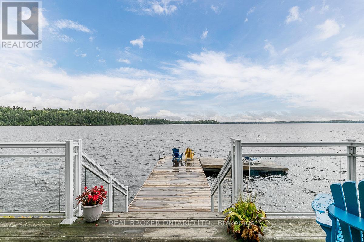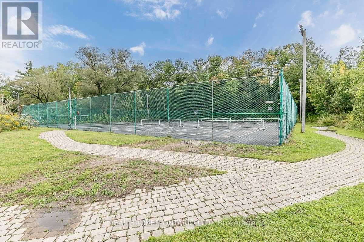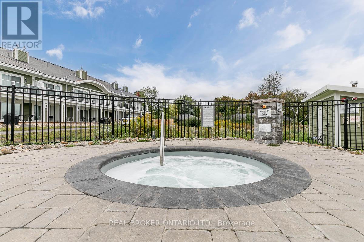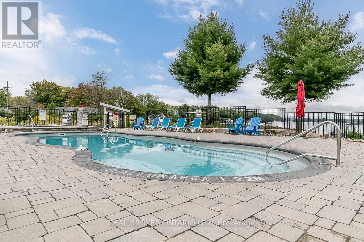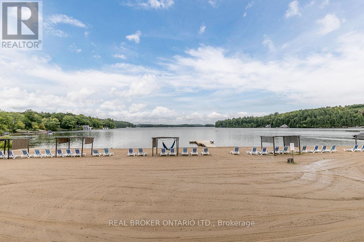2 Bedroom
1 Bathroom
Fireplace
Indoor Pool, Outdoor Pool
Central Air Conditioning
Forced Air
$624,900Maintenance,
$1,274.33 Monthly
*OVERVIEW* Touchstone Resort located minutes outside Bracebridge, right on Lake Muskoka offers a mix of pristine lake views. 859 sq/ft - 2 Beds - 2 Baths. End Unit with direct access to the balcony, no stairs. *INTERIOR* Unique layout with shared entrance to separate lock-off option for your unit A and unit B split-off. Allowing you to enjoy one half of the unit while renting the other lock-off unit. Features high-speed Internet, Open-concept living, dining, and a Fully-equipped kitchen. In-suite laundry. Both bedrooms with ensuites. *EXTERIOR* Spectacular waterfront views from your private balcony with BBQ, unit located close to the main lodge, perfect for quick access in the winter or a short walk to the hot tub year round *NOTABLE* Touchstone Resort offers a fully managed rental program. Enjoy the park, tennis courts, & swimming at the pool/private beach, or winter fishing/skating on the lake you can dine at your choice of 2 restaurants, luxurious spa, or just come to relax. (id:27910)
Property Details
|
MLS® Number
|
X8114592 |
|
Property Type
|
Single Family |
|
Amenities Near By
|
Beach |
|
Community Features
|
Pet Restrictions |
|
Features
|
Balcony |
|
Parking Space Total
|
1 |
|
Pool Type
|
Indoor Pool, Outdoor Pool |
|
Structure
|
Tennis Court |
Building
|
Bathroom Total
|
1 |
|
Bedrooms Above Ground
|
2 |
|
Bedrooms Total
|
2 |
|
Amenities
|
Exercise Centre, Visitor Parking |
|
Appliances
|
Dishwasher, Dryer, Furniture, Microwave, Refrigerator, Stove, Washer |
|
Cooling Type
|
Central Air Conditioning |
|
Exterior Finish
|
Stone, Vinyl Siding |
|
Fireplace Present
|
Yes |
|
Heating Fuel
|
Propane |
|
Heating Type
|
Forced Air |
|
Type
|
Apartment |
Land
|
Access Type
|
Year-round Access |
|
Acreage
|
No |
|
Land Amenities
|
Beach |
|
Surface Water
|
Lake/pond |
Rooms
| Level |
Type |
Length |
Width |
Dimensions |
|
Main Level |
Living Room |
3.02 m |
3.99 m |
3.02 m x 3.99 m |
|
Main Level |
Kitchen |
3.43 m |
2.72 m |
3.43 m x 2.72 m |
|
Main Level |
Primary Bedroom |
3.43 m |
2.74 m |
3.43 m x 2.74 m |
|
Main Level |
Bathroom |
|
|
Measurements not available |
|
Main Level |
Bedroom |
4.32 m |
3.53 m |
4.32 m x 3.53 m |
|
Main Level |
Bathroom |
|
|
Measurements not available |
|
Main Level |
Foyer |
3.73 m |
1.14 m |
3.73 m x 1.14 m |

