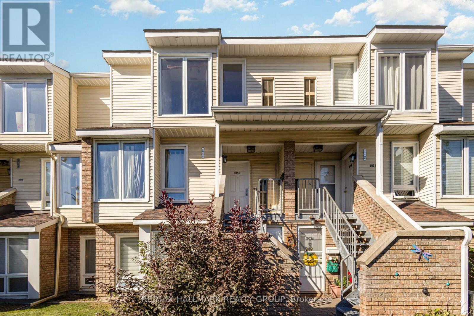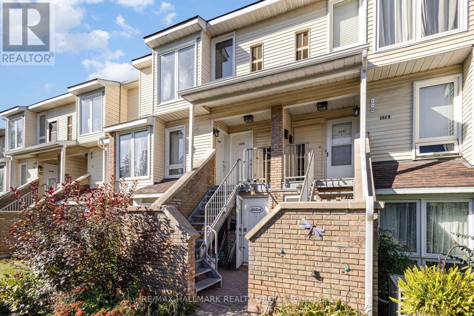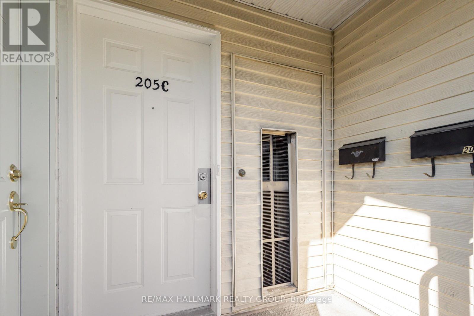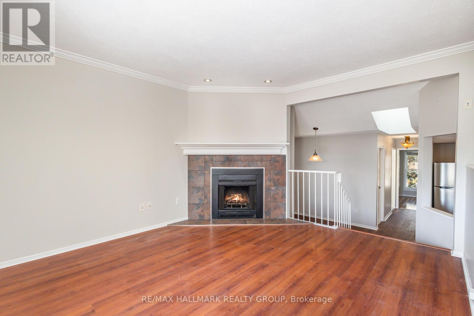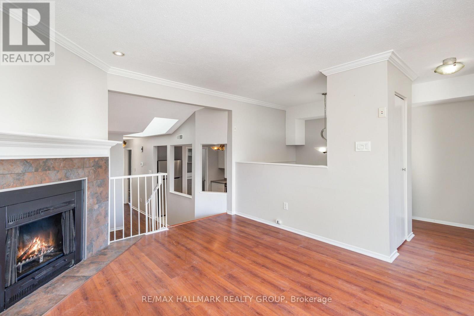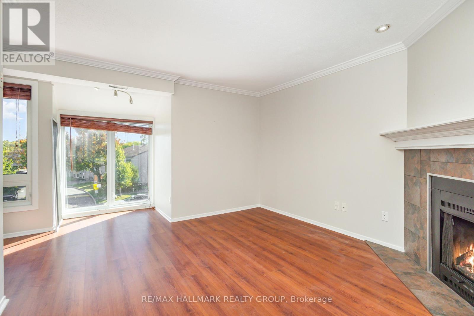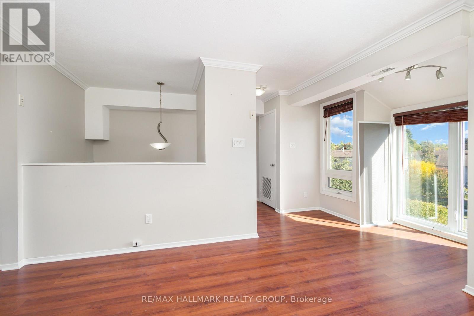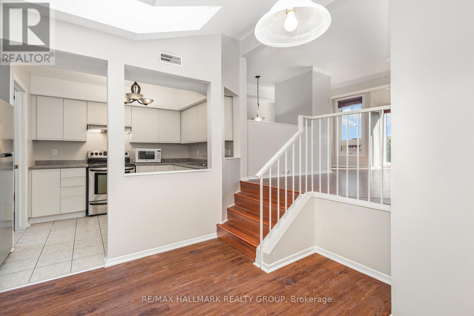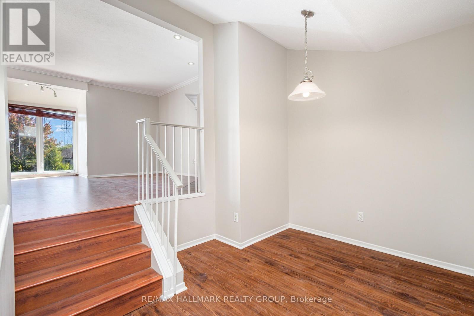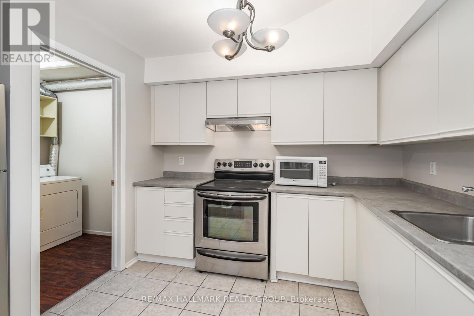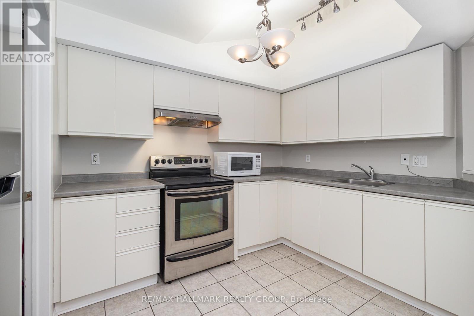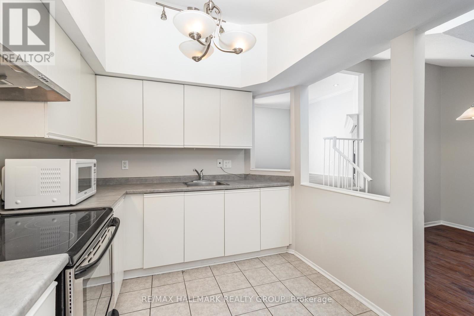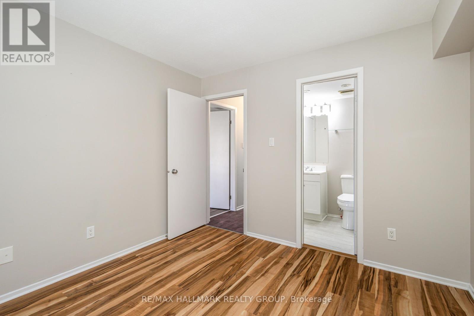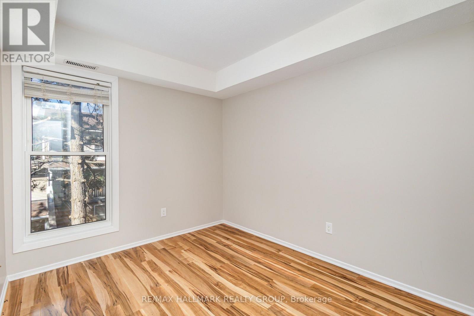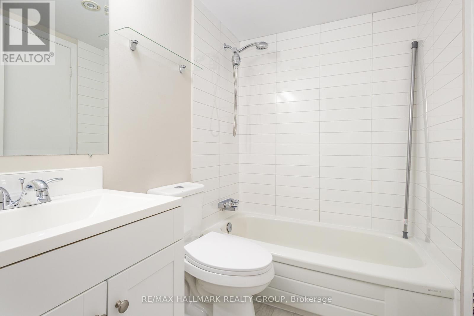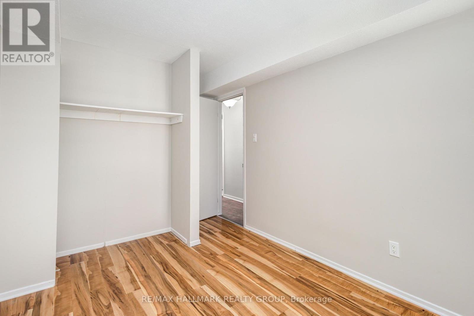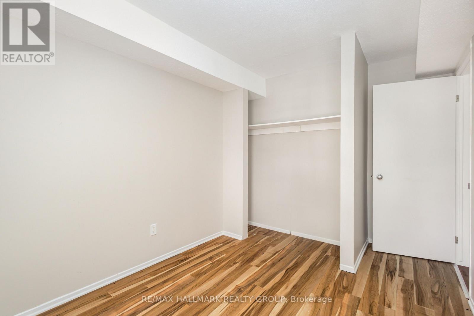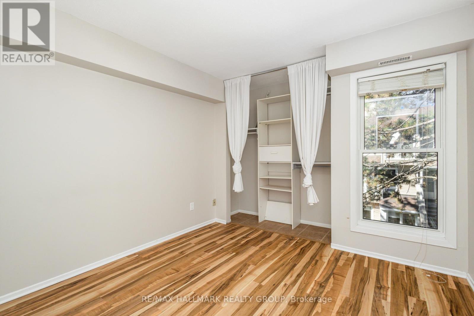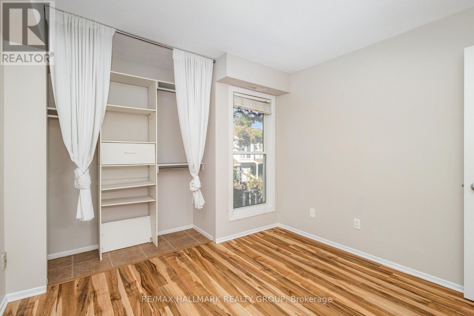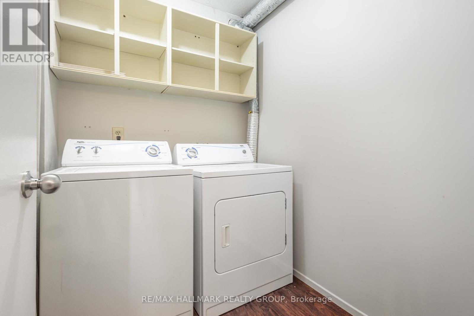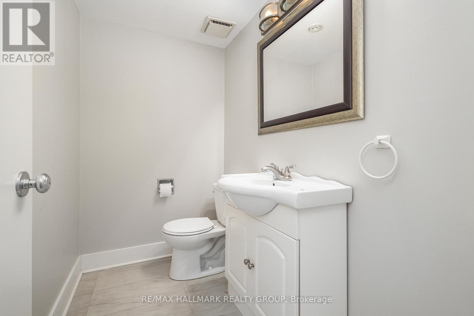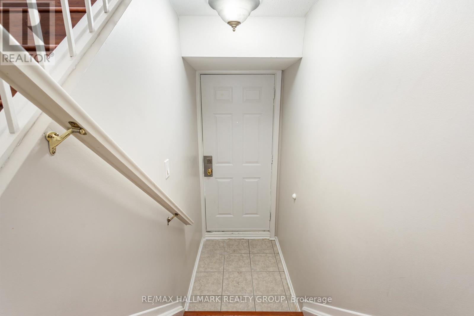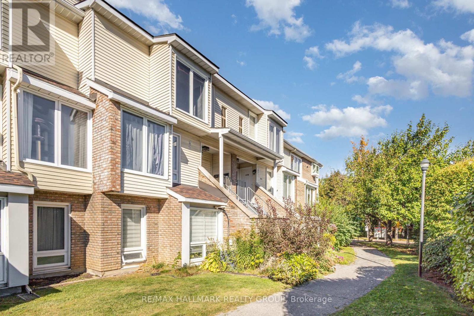C - 205 Woodfield Drive Ottawa, Ontario K2G 4P2
$375,000Maintenance, Water, Insurance
$503.63 Monthly
Maintenance, Water, Insurance
$503.63 MonthlyWelcome to this bright and spacious 2-bedroom upper-unit condo townhome in Nepean, offering a comfortable and convenient lifestyle in a fantastic location. Large windows fill the home with natural light, while laminate flooring flows throughout the space for a clean, cohesive look. The inviting living room features a wood-burning fireplace, crown moulding, and pot lights, creating a warm and welcoming atmosphere. A separate dining area provides plenty of room for family meals or casual entertaining. The well-equipped kitchen includes all appliances and has a handy laundry/utility room just off to the side for added convenience. The primary bedroom offers cheater access to the main bath, while a second bedroom and a powder room complete the home. Condo fees cover water and exterior maintenance, making for easy, low-maintenance living. Two parking spaces are also included. Perfectly located just minutes from public transit, walking paths, parks, the Nepean Sportsplex, Costco, Ottawa Hunt & Golf Club, Algonquin College, and a wide variety of shops, restaurants, and recreational options. Immediate possession available - move in and enjoy this bright and welcoming home today! (id:28469)
Property Details
| MLS® Number | X12447466 |
| Property Type | Single Family |
| Neigbourhood | Knoxdale-Merivale |
| Community Name | 7501 - Tanglewood |
| Amenities Near By | Park, Public Transit, Schools, Place Of Worship |
| Community Features | Pet Restrictions, Community Centre |
| Equipment Type | Water Heater |
| Features | Carpet Free |
| Parking Space Total | 2 |
| Rental Equipment Type | Water Heater |
Building
| Bathroom Total | 2 |
| Bedrooms Above Ground | 2 |
| Bedrooms Total | 2 |
| Amenities | Fireplace(s) |
| Appliances | Blinds, Dryer, Hood Fan, Microwave, Stove, Washer, Refrigerator |
| Cooling Type | Central Air Conditioning |
| Exterior Finish | Brick, Vinyl Siding |
| Fireplace Present | Yes |
| Fireplace Total | 1 |
| Flooring Type | Ceramic, Laminate |
| Half Bath Total | 1 |
| Heating Fuel | Natural Gas |
| Heating Type | Forced Air |
| Size Interior | 700 - 799 Ft2 |
| Type | Row / Townhouse |
Parking
| No Garage |
Land
| Acreage | No |
| Land Amenities | Park, Public Transit, Schools, Place Of Worship |
Rooms
| Level | Type | Length | Width | Dimensions |
|---|---|---|---|---|
| Second Level | Living Room | 5.66 m | 5.16 m | 5.66 m x 5.16 m |
| Second Level | Dining Room | 2.9 m | 2.56 m | 2.9 m x 2.56 m |
| Second Level | Kitchen | 2.68 m | 3.64 m | 2.68 m x 3.64 m |
| Second Level | Primary Bedroom | 2.9 m | 2.59 m | 2.9 m x 2.59 m |
| Second Level | Bathroom | 2.31 m | 1.37 m | 2.31 m x 1.37 m |
| Second Level | Bedroom | 2.67 m | 3.85 m | 2.67 m x 3.85 m |
| Second Level | Laundry Room | 2.68 m | 1.53 m | 2.68 m x 1.53 m |
| Main Level | Foyer | 1.12 m | 1.67 m | 1.12 m x 1.67 m |

