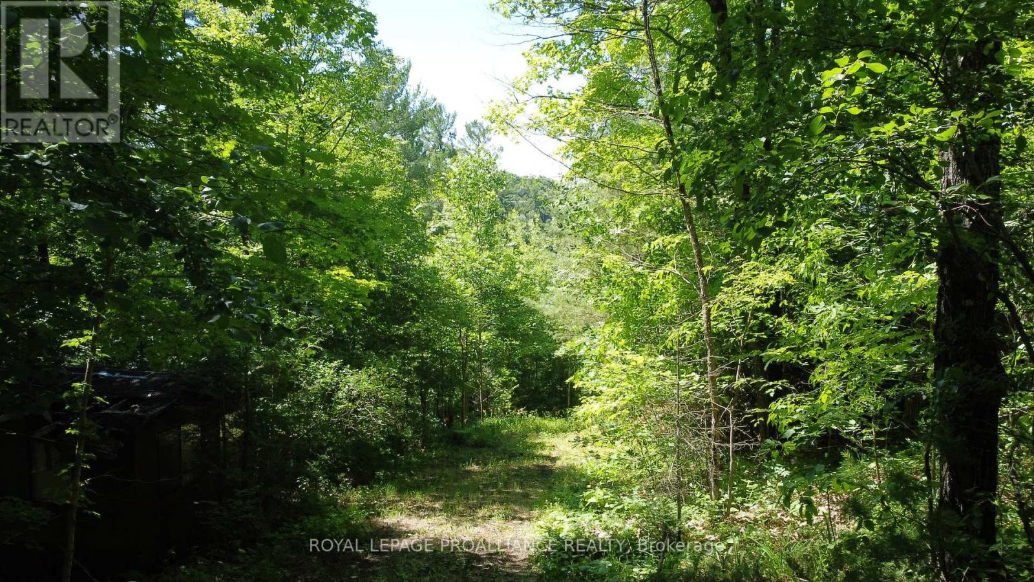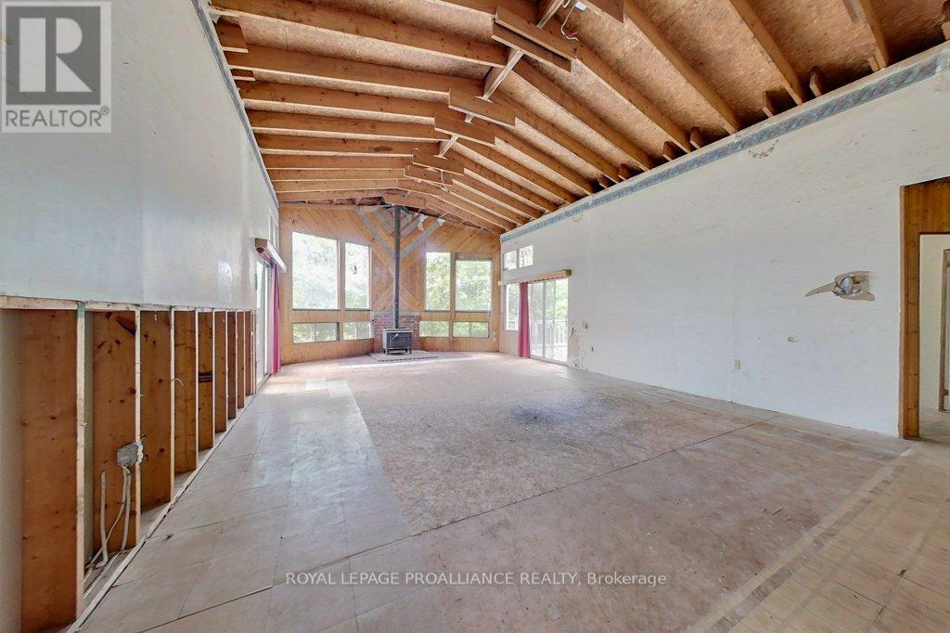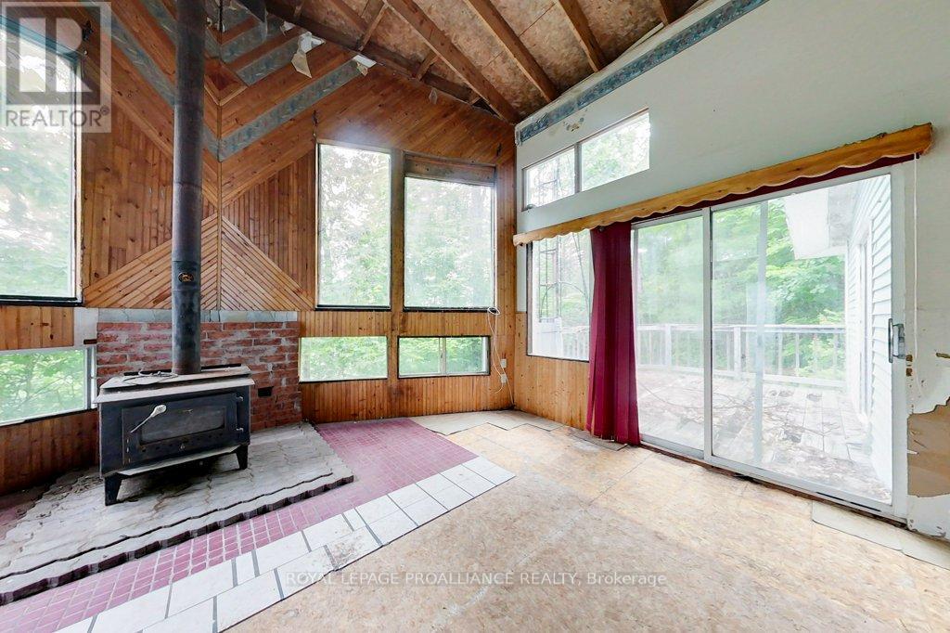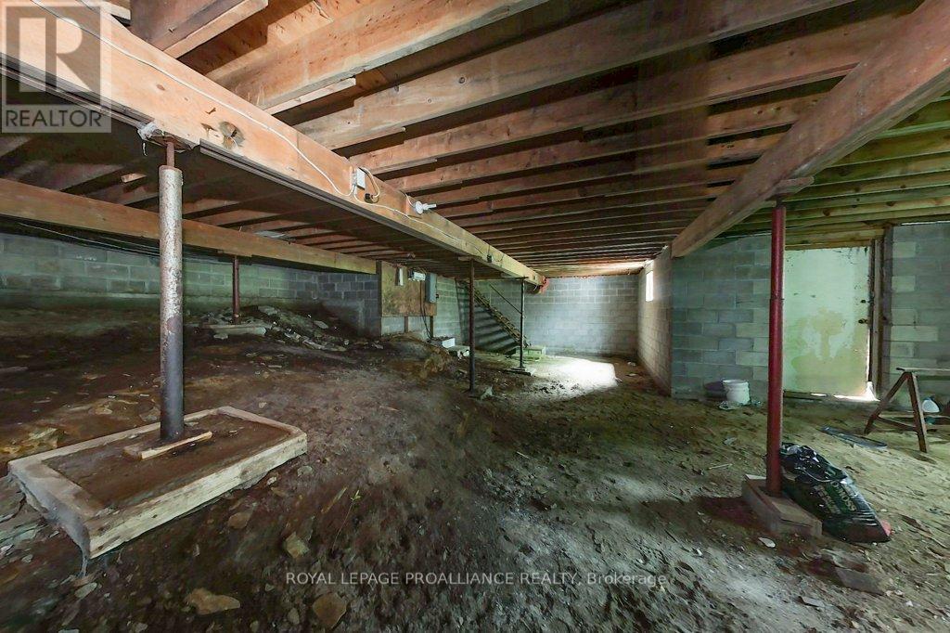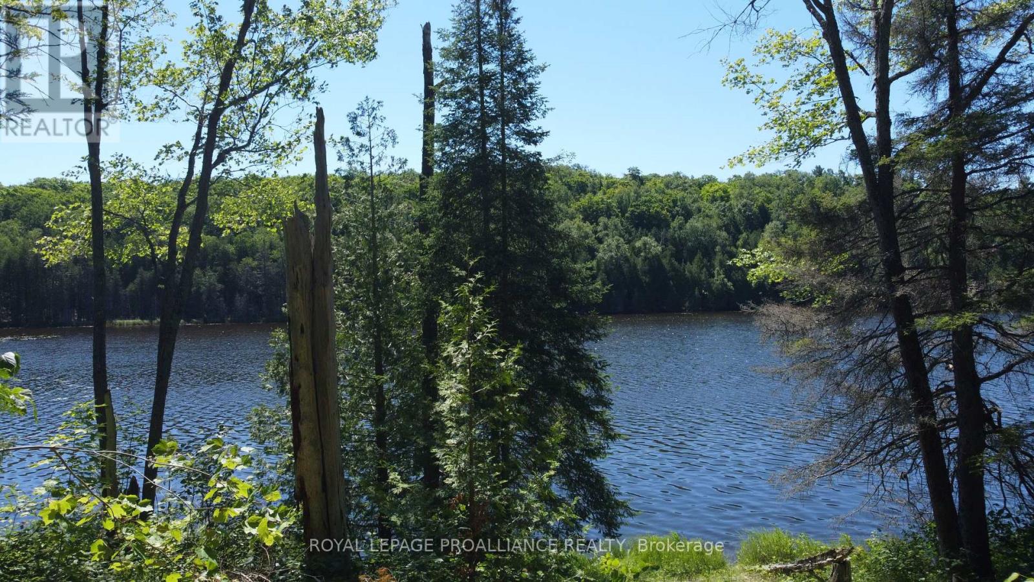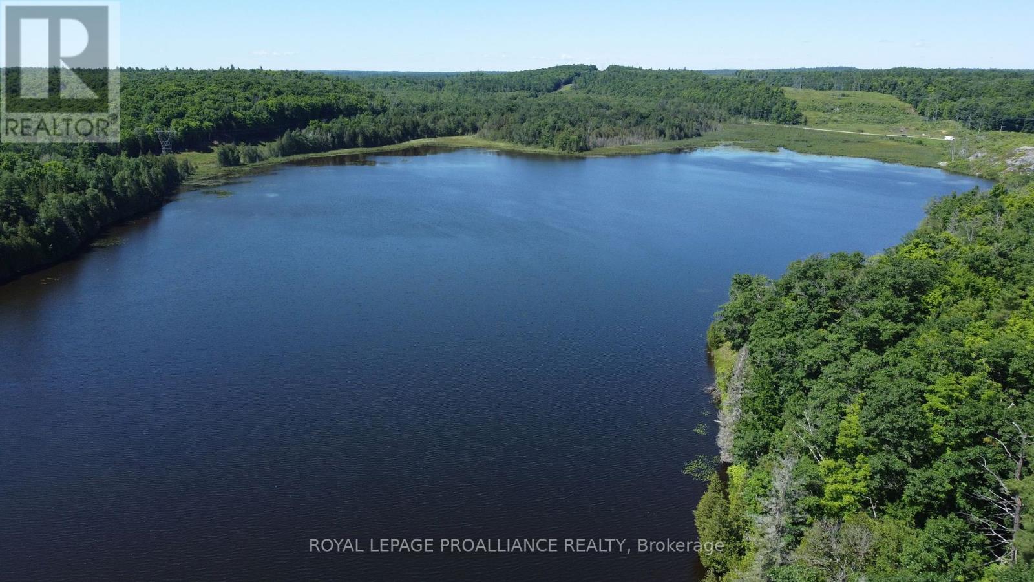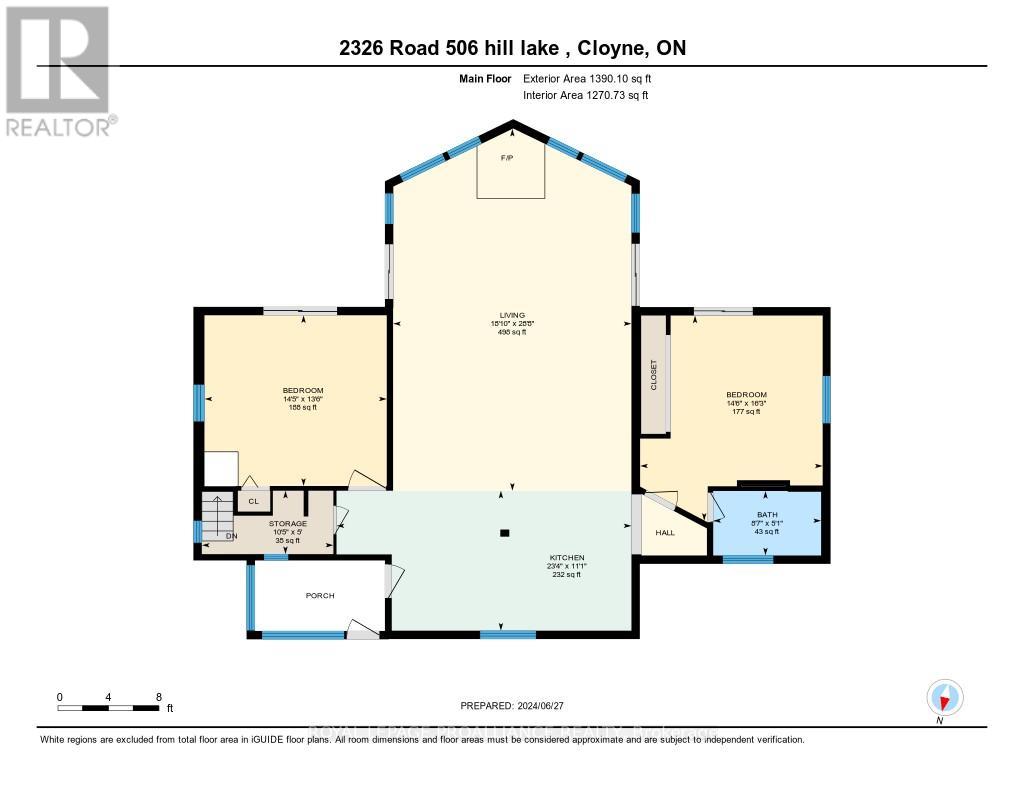C - 2328 Highway 506 North Frontenac, Ontario K0H 1K0
$279,000
Waiting for that special touch this property has plenty of potential as a future, home, cottage or investment property. Located on almost two acres with 177 feet of shoreline and adjacent Crown Land - lies a jewel in the rough. The home offers a spacious footprint with vaulted ceilings and a walkout basement. The structure appears to be solid and is ready for a complete renovation. High ceilings and an open concept layout facilitate the opportunity to make the floorplan your own. The forested grounds have been opened up slightly to expose a natural pond to one side of the property and a gentle trail on the other that leads to a flat area on the lake. The southern exposure opens to Crown Land on Hill Lake which is a very private, small boat lake in the region. The property is being sold As Is but the natural beauty of the property and viable footprint and structure provide potential for a beautiful generational home on a great lot. **** EXTRAS **** Close to many amenities and larger urban centres the region is home to countless lakes, trails, and recreational adventures that will keep you busy exploring for years to come. Nearby boat launches to larger lakes are within 20 minutes. (id:27910)
Property Details
| MLS® Number | X8487942 |
| Property Type | Single Family |
| Amenities Near By | Beach, Place Of Worship |
| Features | Wooded Area |
| Parking Space Total | 4 |
| View Type | Direct Water View |
| Water Front Type | Waterfront |
Building
| Bathroom Total | 1 |
| Bedrooms Above Ground | 2 |
| Bedrooms Total | 2 |
| Architectural Style | Raised Bungalow |
| Basement Development | Unfinished |
| Basement Features | Walk Out |
| Basement Type | N/a (unfinished) |
| Construction Style Attachment | Detached |
| Exterior Finish | Vinyl Siding, Wood |
| Foundation Type | Block |
| Heating Type | Other |
| Stories Total | 1 |
| Type | House |
Land
| Access Type | Year-round Access |
| Acreage | No |
| Land Amenities | Beach, Place Of Worship |
| Size Irregular | 177 X 495 Ft ; Off Grid |
| Size Total Text | 177 X 495 Ft ; Off Grid|1/2 - 1.99 Acres |
Rooms
| Level | Type | Length | Width | Dimensions |
|---|---|---|---|---|
| Main Level | Great Room | 8.74 m | 5.75 m | 8.74 m x 5.75 m |
| Main Level | Kitchen | 7.12 m | 3.38 m | 7.12 m x 3.38 m |
| Main Level | Primary Bedroom | 4.4 m | 4.12 m | 4.4 m x 4.12 m |
| Main Level | Bedroom 2 | 4.4 m | 4.12 m | 4.4 m x 4.12 m |
| Main Level | Bathroom | 2.56 m | 1.56 m | 2.56 m x 1.56 m |
| Main Level | Mud Room | 3.18 m | 1.35 m | 3.18 m x 1.35 m |
| Upper Level | Loft | 7.12 m | 3.38 m | 7.12 m x 3.38 m |



