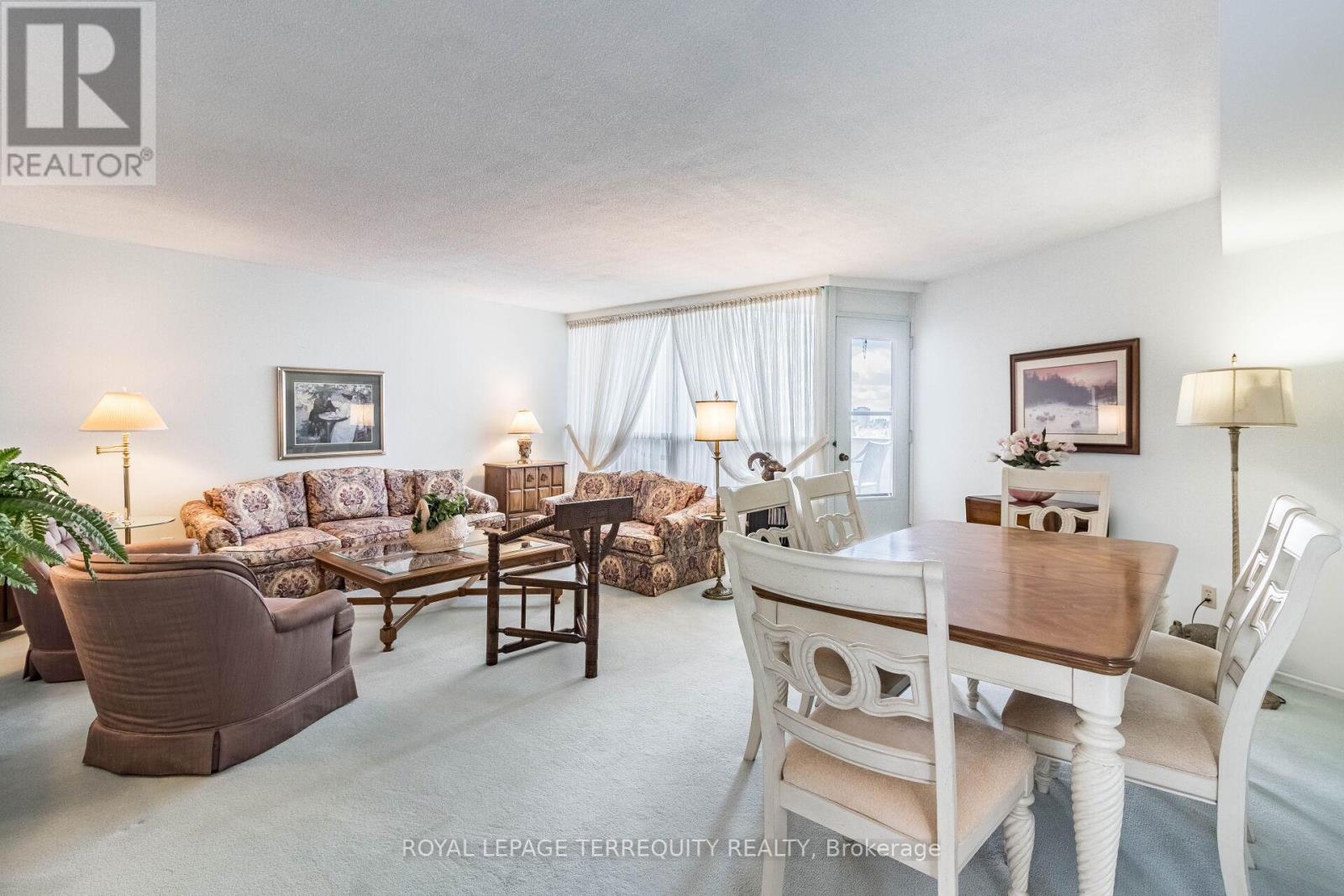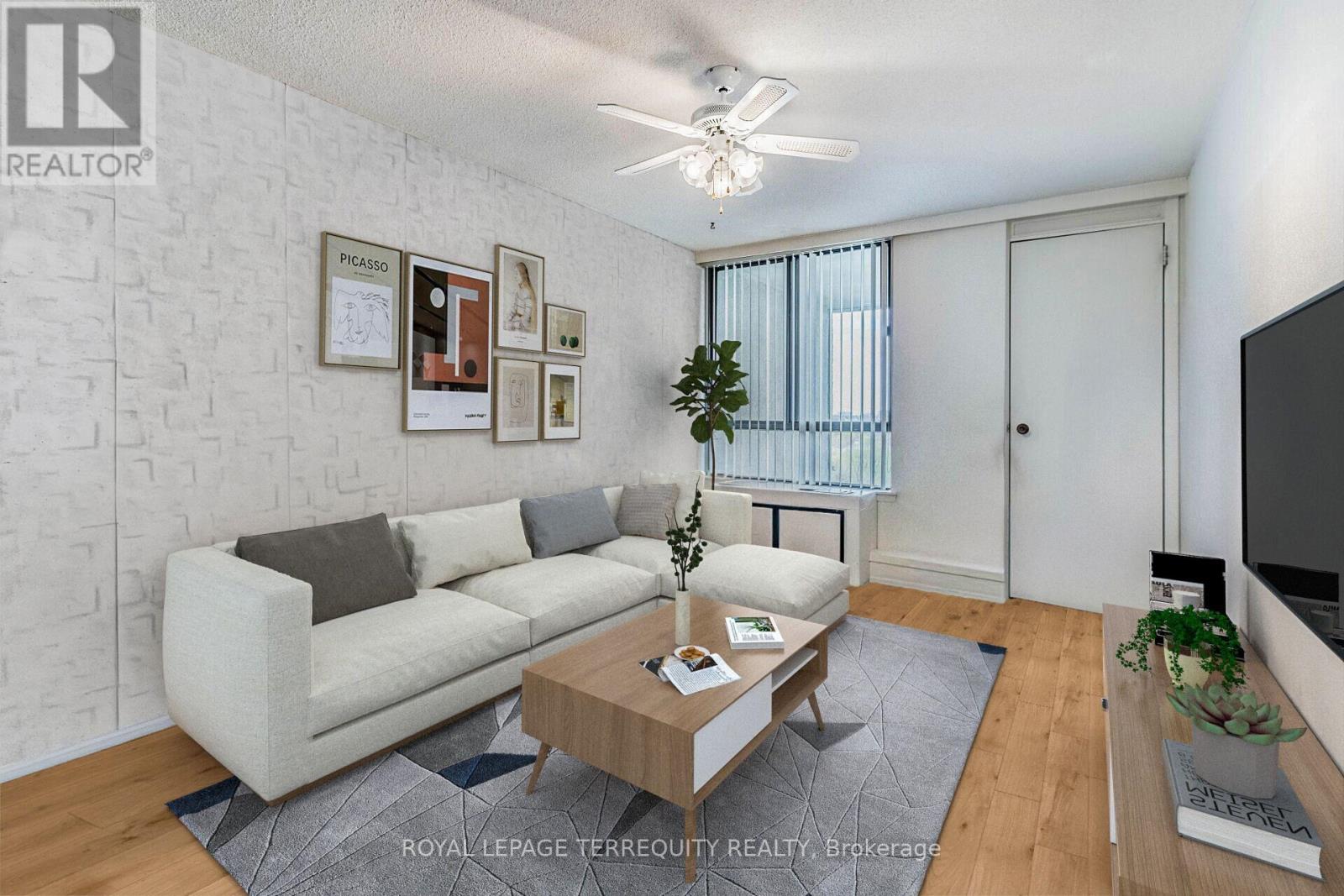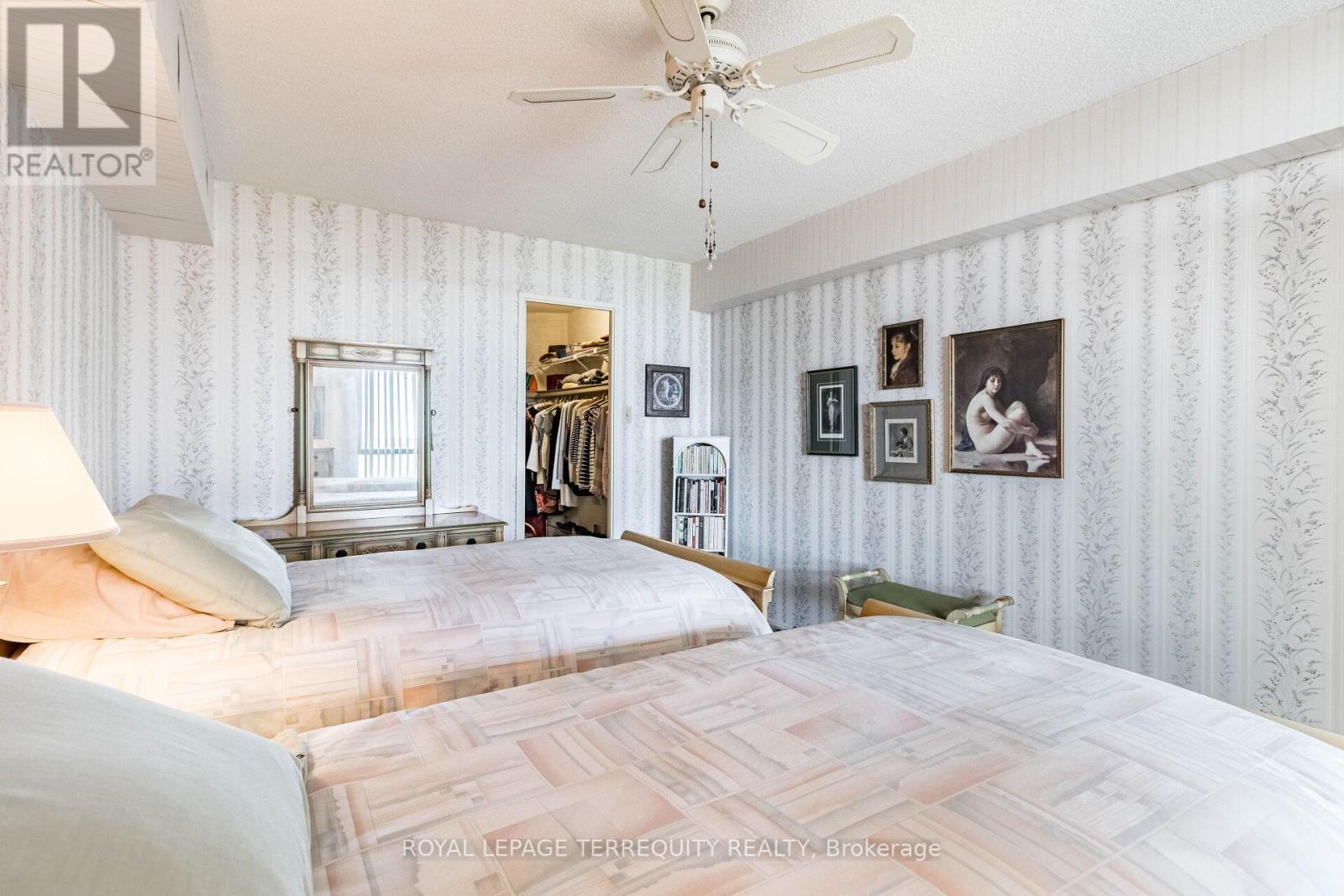3 Bedroom
3 Bathroom
Indoor Pool, Outdoor Pool
Other
$749,000Maintenance,
$1,687.10 Monthly
Welcome to Suite D14 at 'The Masters!' Lovingly maintained 3 Bedroom, 3 Bathroom, popular 2-Storey Condo! Spacious Living Room with walk-out to Large Balcony and Gorgeous Views of Markland Wood Golf Course. Bright Dining Room plus spacious Eat-in Kitchen. Large Primary Bedroom with Walk-in Closet and 4-piece Ensuite Bath. Generous-size 2nd Bedroom with Wall-to-Wall Closet and walk-out to 2nd Balcony. 1750 square feet. Lots of in-suite Storage plus 2-car Underground Tandem Parking Spots! Numerous Amenities offer you Resort-like living at its Best! Just minutes to Shopping, Schools, Parks, Highway, Airport and Downtown with Bus at your Door! **** EXTRAS **** Include: Fridge, Stove, Built-in Dishwasher(not working).Washer & Dryer.(Appliances sold 'as is'). All Blinds, Drapes & Window Coverings.All Electric Light Fixtures. 3 Stainless Steel Shelving Racks under Stairs. Kitchen Table & 2 Chairs. (id:27910)
Property Details
|
MLS® Number
|
W8442254 |
|
Property Type
|
Single Family |
|
Community Name
|
Markland Wood |
|
Amenities Near By
|
Place Of Worship, Public Transit, Schools, Park |
|
Community Features
|
Pet Restrictions |
|
Features
|
Balcony, In Suite Laundry |
|
Parking Space Total
|
2 |
|
Pool Type
|
Indoor Pool, Outdoor Pool |
|
View Type
|
View |
Building
|
Bathroom Total
|
3 |
|
Bedrooms Above Ground
|
3 |
|
Bedrooms Total
|
3 |
|
Amenities
|
Exercise Centre, Party Room, Visitor Parking |
|
Appliances
|
Intercom |
|
Exterior Finish
|
Concrete |
|
Fire Protection
|
Security System, Security Guard |
|
Heating Fuel
|
Electric |
|
Heating Type
|
Other |
|
Stories Total
|
2 |
|
Type
|
Apartment |
Parking
Land
|
Acreage
|
No |
|
Land Amenities
|
Place Of Worship, Public Transit, Schools, Park |
Rooms
| Level |
Type |
Length |
Width |
Dimensions |
|
Main Level |
Living Room |
5.2 m |
3.19 m |
5.2 m x 3.19 m |
|
Main Level |
Dining Room |
5.96 m |
2.97 m |
5.96 m x 2.97 m |
|
Main Level |
Kitchen |
3.39 m |
2.98 m |
3.39 m x 2.98 m |
|
Main Level |
Den |
3.69 m |
3.05 m |
3.69 m x 3.05 m |
|
Upper Level |
Primary Bedroom |
4.6 m |
3.26 m |
4.6 m x 3.26 m |
|
Upper Level |
Bedroom 2 |
5.17 m |
3.06 m |
5.17 m x 3.06 m |
|
Upper Level |
Bedroom 3 |
4.87 m |
2.97 m |
4.87 m x 2.97 m |
|
In Between |
Storage |
5.26 m |
3.28 m |
5.26 m x 3.28 m |









































