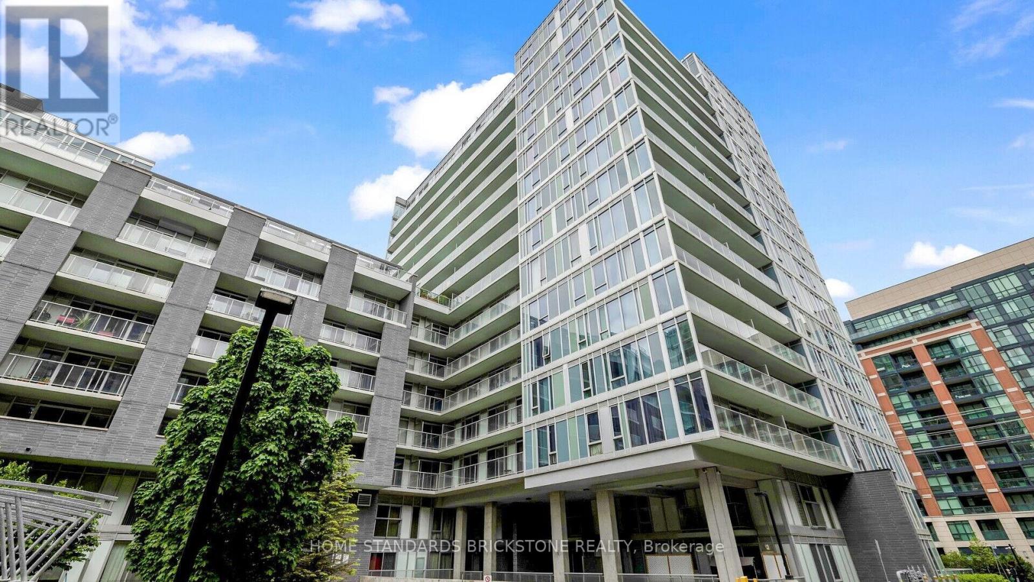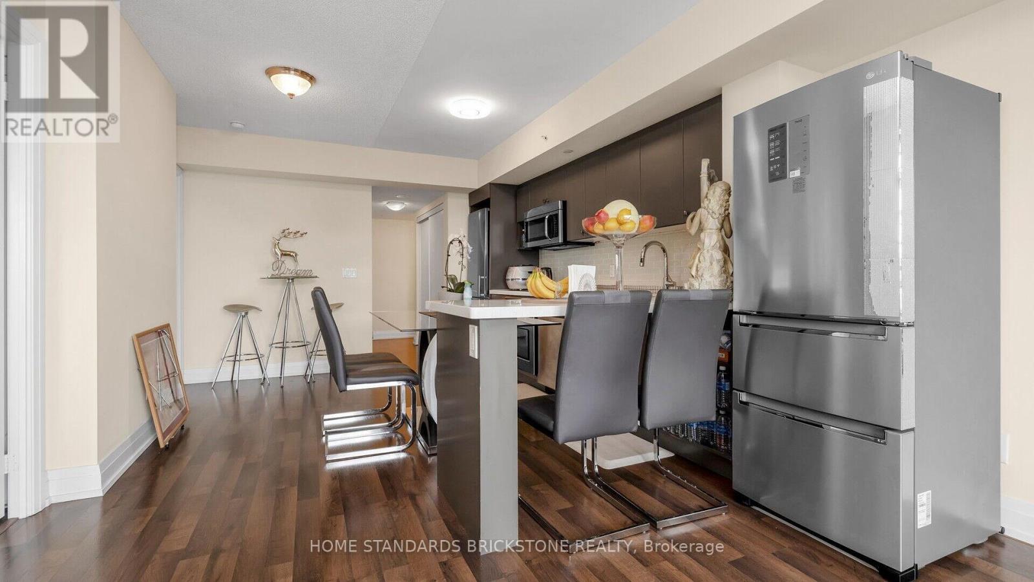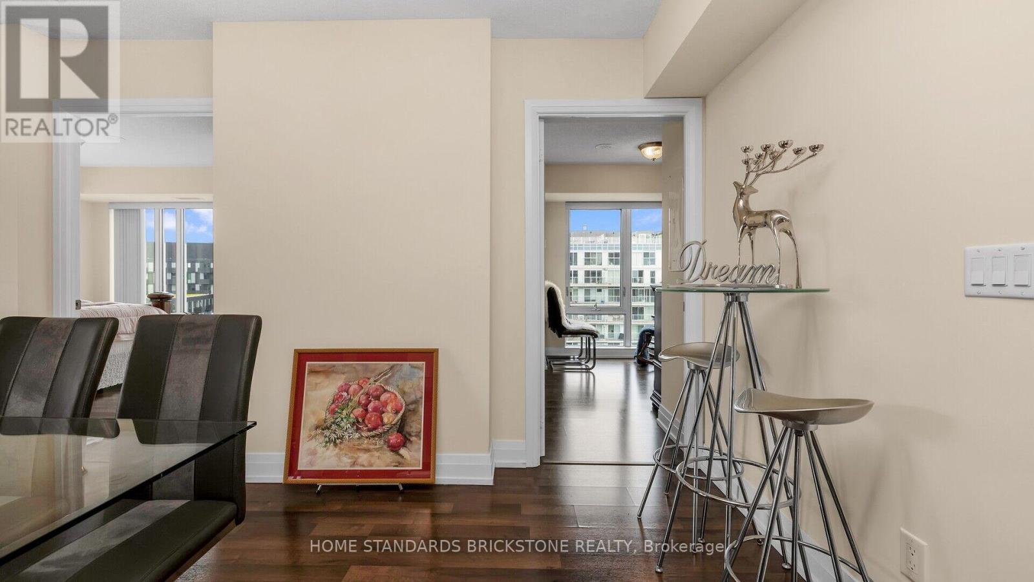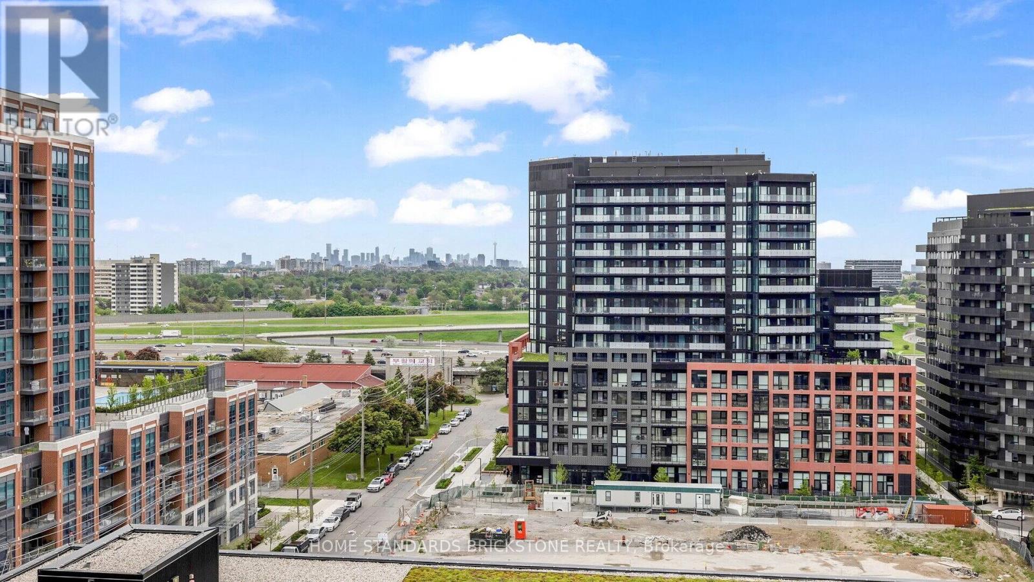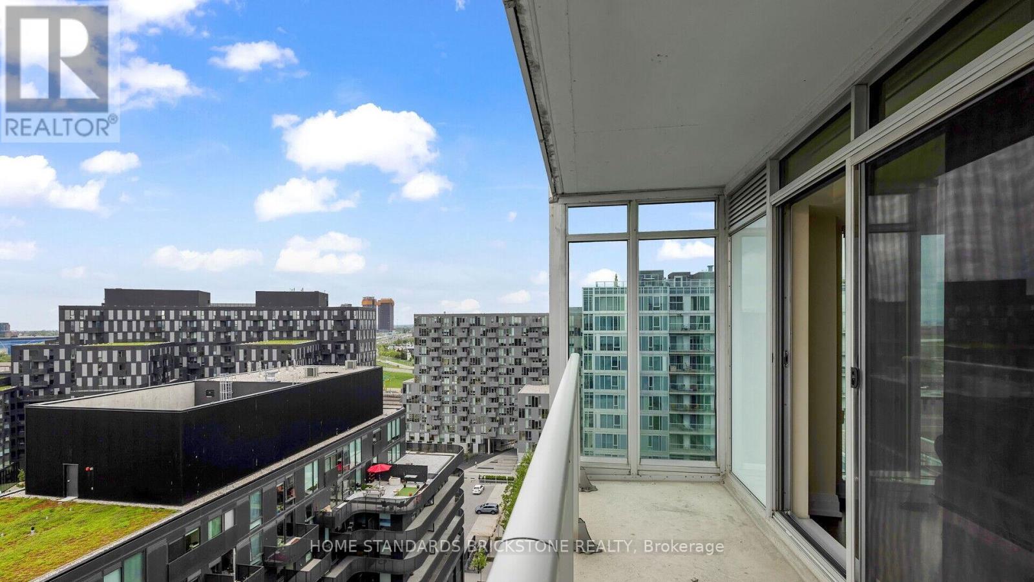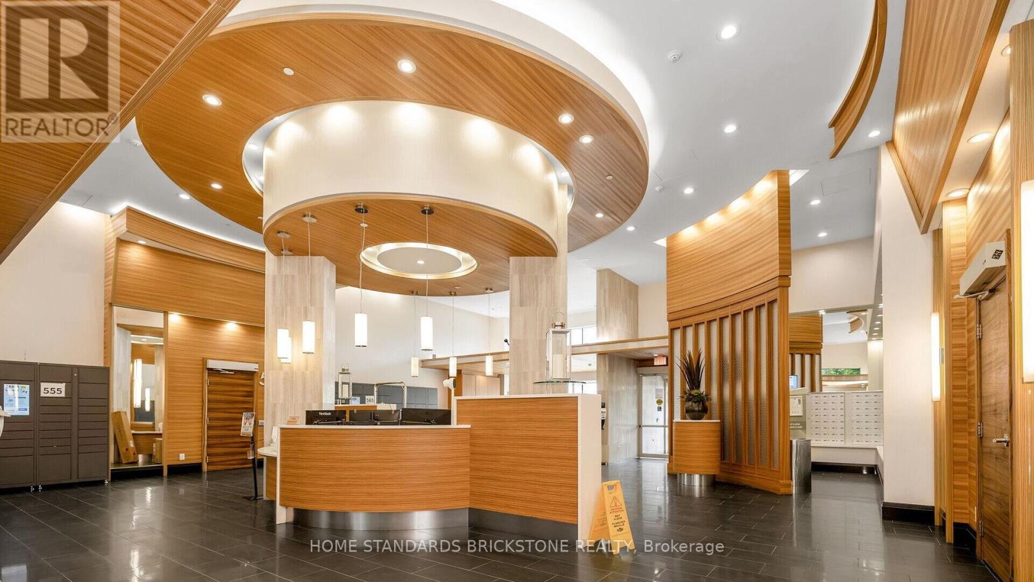2 Bedroom
2 Bathroom
Indoor Pool
Central Air Conditioning
Forced Air
$3,100 Monthly
The Condo You've Been Waiting For, Sun-Filled, Spacious and Freshly Painted 2 Bedroom + 2 Bath. This Gorgeous Corner Unit Is Freshly Painted. Sought-After South-West Exposure With A Large Balcony, View of CN Tower and Downtown Toronto. Open-Concept Layout With Natural Light From Windows On Two Sides Of The Unit. Huge Primary Bedroom, Providing Ample Space For Furniture Or Work-From-Home Desks, And Features A Private Bathroom With A Large Shower And A Rare Floor-To-Ceiling Window. Generously Sized Second Bedroom With A Closet. Meticulously Maintained And Spotless, Offering Tons Of Space For Comfortable Living. A Spacious Locker And A Parking Spot Conveniently Located In Front Of The Elevator. Building Amenities Include A 24-Hour Concierge, Party Room, Sauna, Indoor Pool, Gym, And Rooftop Deck And Even A Dogs Off-Leash Area For Your Furry Friends. Don't Miss Out On This Must-See Unit. Walk To Wilson Subway Stn, Costco, Starbucks, Lcbo, Yorkdale Mall, And Much More! (id:27910)
Property Details
|
MLS® Number
|
C8354034 |
|
Property Type
|
Single Family |
|
Community Name
|
Clanton Park |
|
Amenities Near By
|
Public Transit |
|
Community Features
|
Pets Not Allowed |
|
Features
|
Balcony |
|
Parking Space Total
|
1 |
|
Pool Type
|
Indoor Pool |
Building
|
Bathroom Total
|
2 |
|
Bedrooms Above Ground
|
2 |
|
Bedrooms Total
|
2 |
|
Amenities
|
Security/concierge, Exercise Centre, Visitor Parking, Storage - Locker |
|
Appliances
|
Dryer, Microwave, Range, Refrigerator, Stove, Washer |
|
Cooling Type
|
Central Air Conditioning |
|
Exterior Finish
|
Concrete |
|
Heating Fuel
|
Natural Gas |
|
Heating Type
|
Forced Air |
|
Type
|
Apartment |
Parking
Land
|
Acreage
|
No |
|
Land Amenities
|
Public Transit |
Rooms
| Level |
Type |
Length |
Width |
Dimensions |
|
Ground Level |
Dining Room |
7.15 m |
3.56 m |
7.15 m x 3.56 m |
|
Ground Level |
Kitchen |
7.15 m |
3.56 m |
7.15 m x 3.56 m |
|
Ground Level |
Primary Bedroom |
4.3 m |
3.44 m |
4.3 m x 3.44 m |
|
Ground Level |
Bedroom 2 |
3.14 m |
3.44 m |
3.14 m x 3.44 m |

